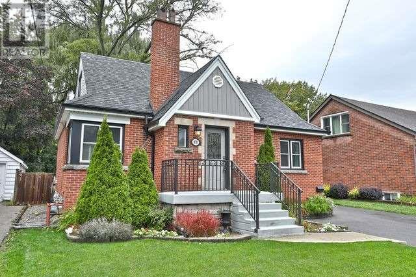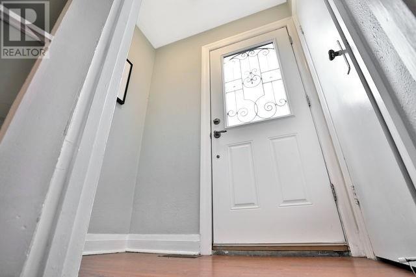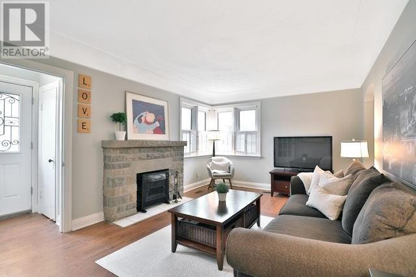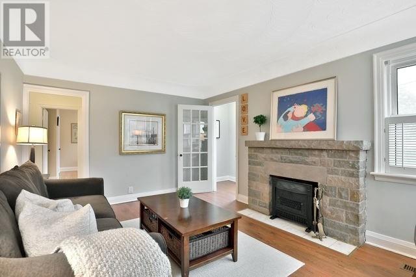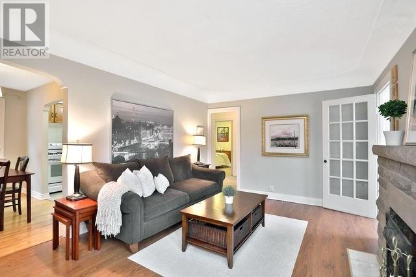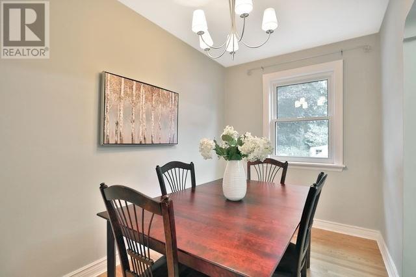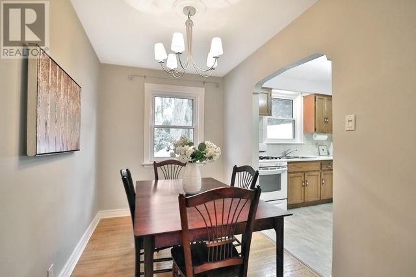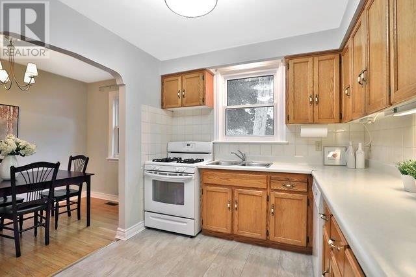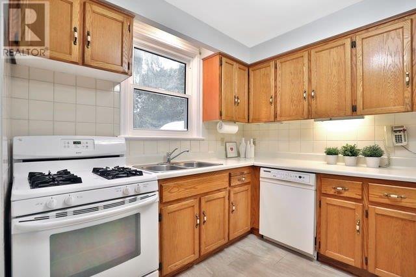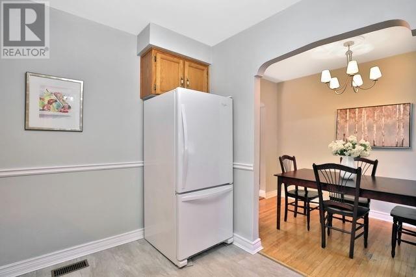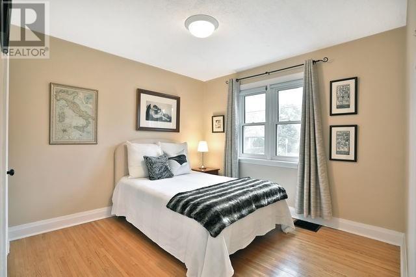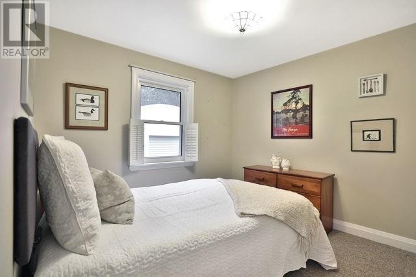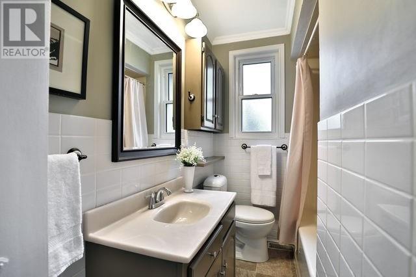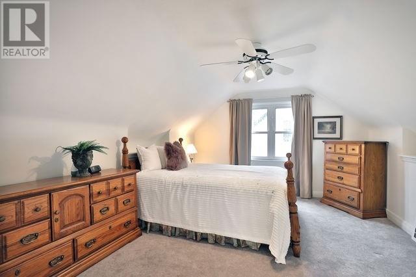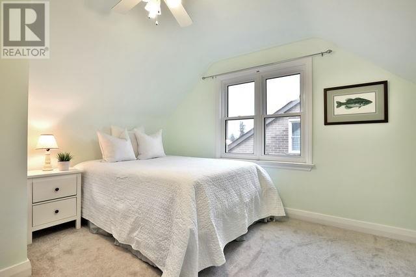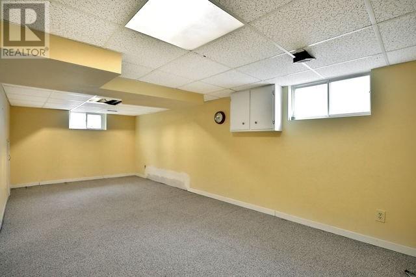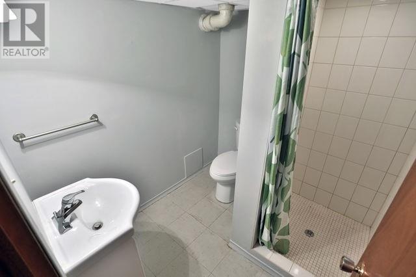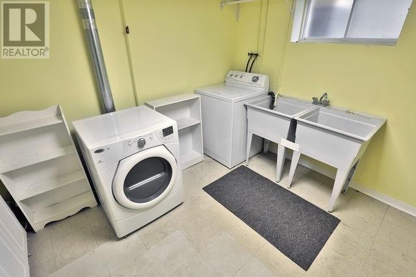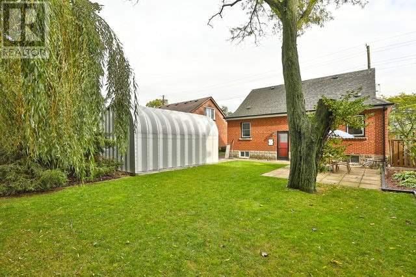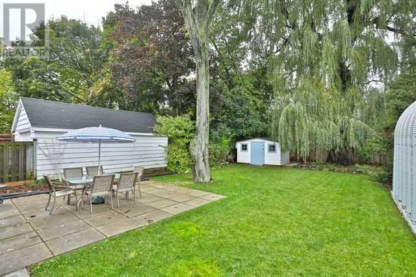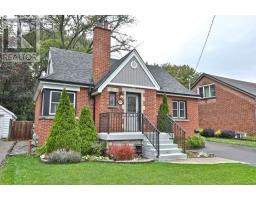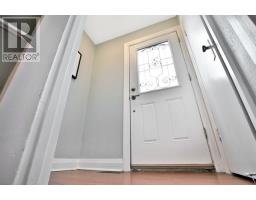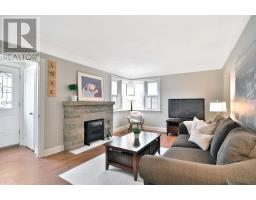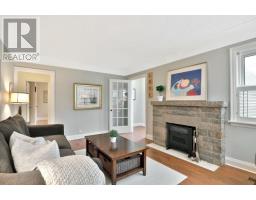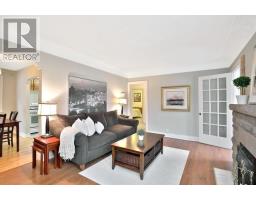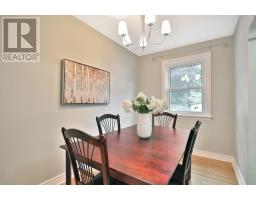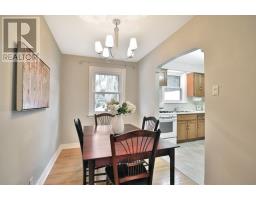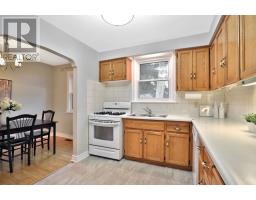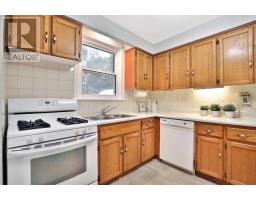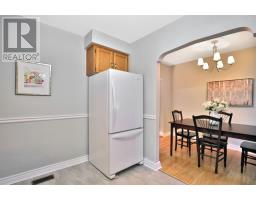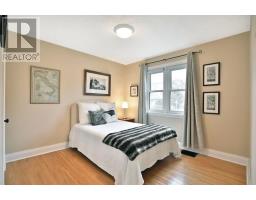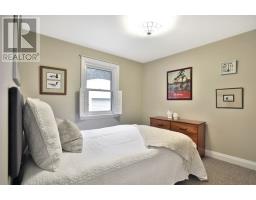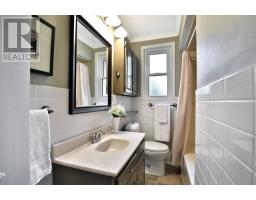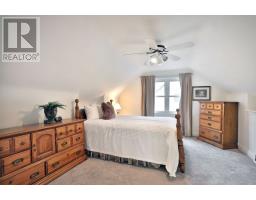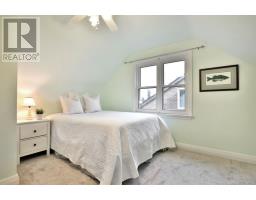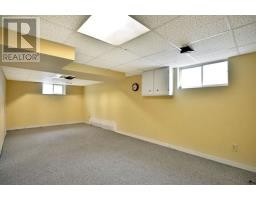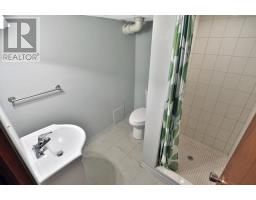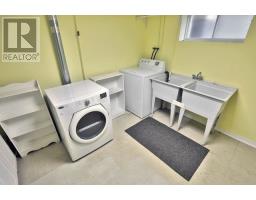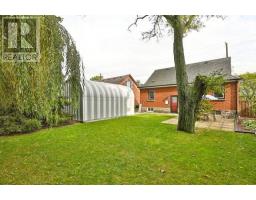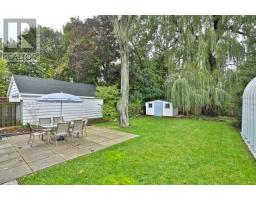878 Garth St Hamilton, Ontario L9C 4K9
4 Bedroom
2 Bathroom
Fireplace
Central Air Conditioning
Forced Air
$549,900
Wonderful Family Home On Hamilton Mountain,Huge Private Lot.4Bed,2Bath,Over 2200Sqft Living Space!Main W/Inviting Fr,Dr&Spcs Kitchen,All Freshly Painted,2 Sizeable Beds&Full Bath.2nd Storey W/2 Lg Bed,Beautiful Ceiling Lines&Bright Windows!Fin Bsmnt,Recrm,Full Bath,Lndry&Storage.Mature Bckyrd Lots Room For Entertaining Or Enjoying Quiet Evening.Property Complete W/Convenient,Detached Garage.Close To Schools,Parks,Walk To Mohawk College,Easy Access Tohwy&More!**** EXTRAS **** Incl: Fridge, Stove, Dishwasher, Washer, Dryer, Elfs, Window Coverings. Excl: Scrabble ""Love"" Tiles In Living Room (id:25308)
Property Details
| MLS® Number | X4610803 |
| Property Type | Single Family |
| Neigbourhood | Westcliffe East |
| Community Name | Westcliffe |
| Parking Space Total | 5 |
Building
| Bathroom Total | 2 |
| Bedrooms Above Ground | 4 |
| Bedrooms Total | 4 |
| Basement Development | Finished |
| Basement Type | Full (finished) |
| Construction Style Attachment | Detached |
| Cooling Type | Central Air Conditioning |
| Exterior Finish | Brick |
| Fireplace Present | Yes |
| Heating Fuel | Natural Gas |
| Heating Type | Forced Air |
| Stories Total | 2 |
| Type | House |
Parking
| Detached garage |
Land
| Acreage | No |
| Size Irregular | 50 X 120 Ft |
| Size Total Text | 50 X 120 Ft |
Rooms
| Level | Type | Length | Width | Dimensions |
|---|---|---|---|---|
| Second Level | Bedroom | 6.1 m | 3.23 m | 6.1 m x 3.23 m |
| Second Level | Bedroom | 3.12 m | 3.23 m | 3.12 m x 3.23 m |
| Basement | Recreational, Games Room | 4.27 m | 3.66 m | 4.27 m x 3.66 m |
| Main Level | Living Room | 4.78 m | 3.66 m | 4.78 m x 3.66 m |
| Main Level | Dining Room | 3.12 m | 2.36 m | 3.12 m x 2.36 m |
| Main Level | Kitchen | 3.12 m | 2.44 m | 3.12 m x 2.44 m |
| Main Level | Bedroom | 3.96 m | 3.12 m | 3.96 m x 3.12 m |
| Main Level | Bedroom | 3.23 m | 2.74 m | 3.23 m x 2.74 m |
https://www.realtor.ca/PropertyDetails.aspx?PropertyId=21254603
Interested?
Contact us for more information
