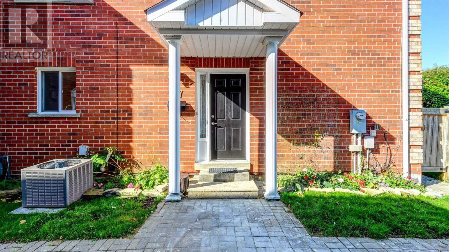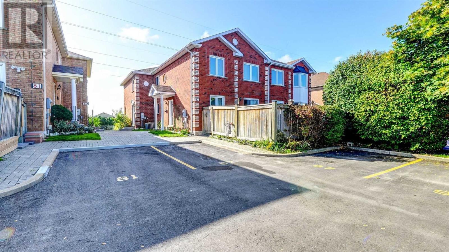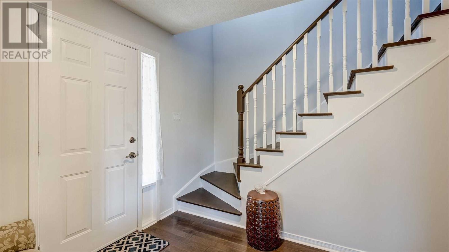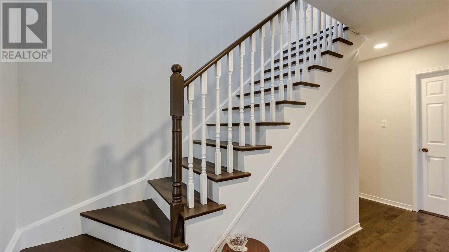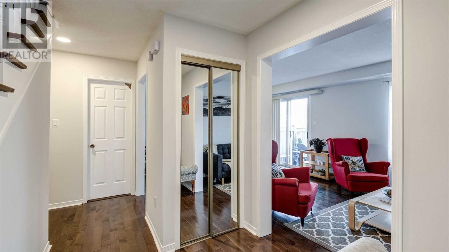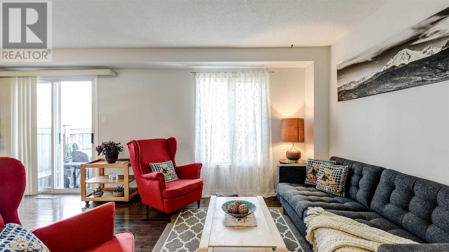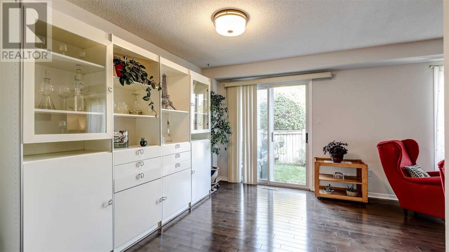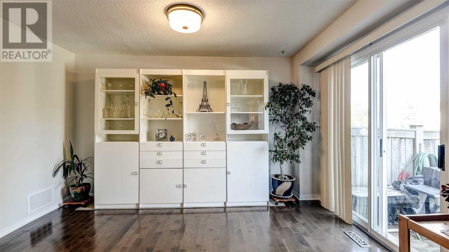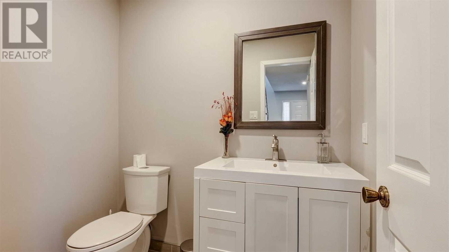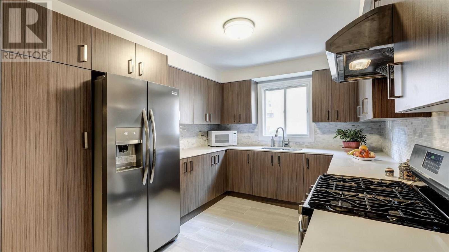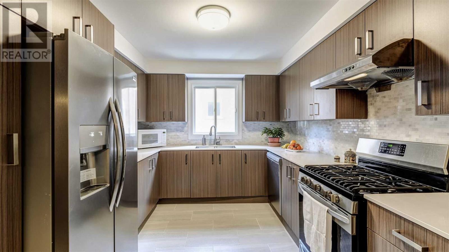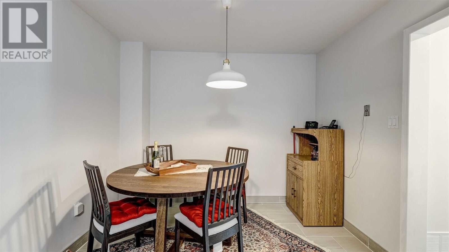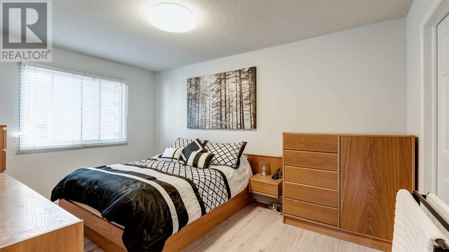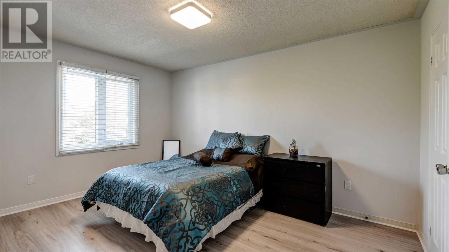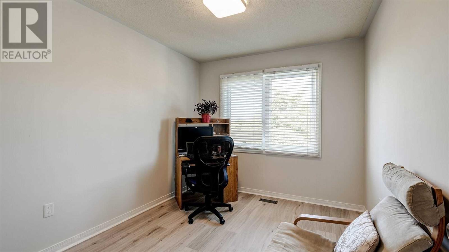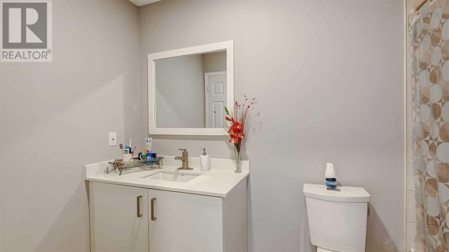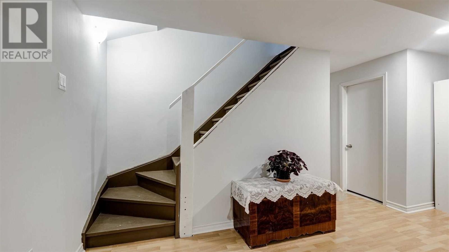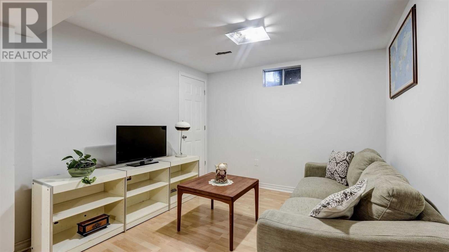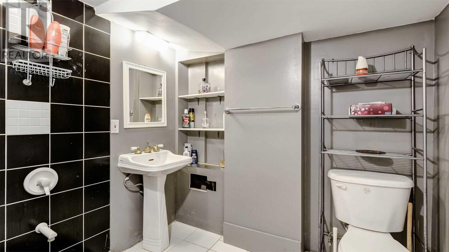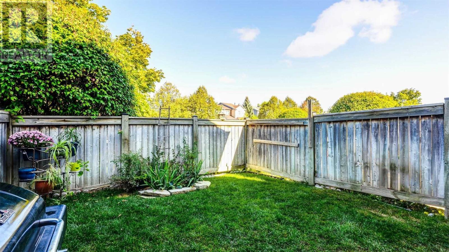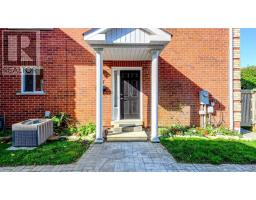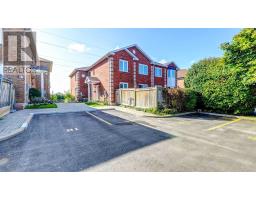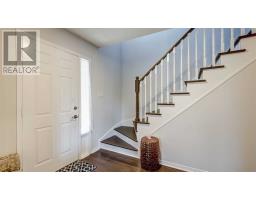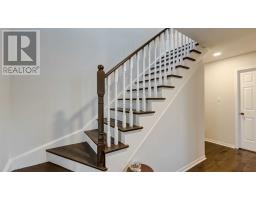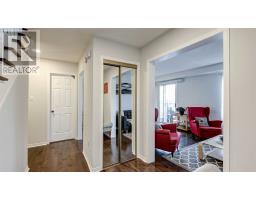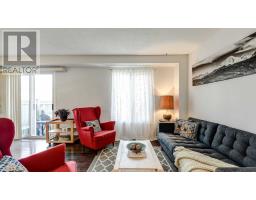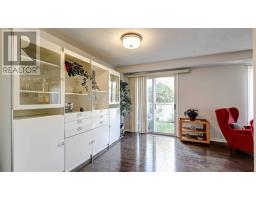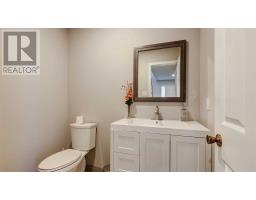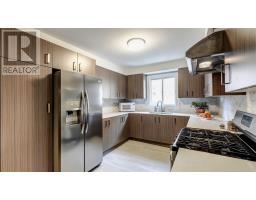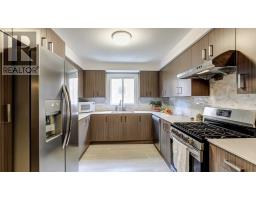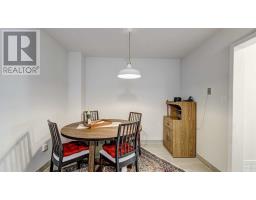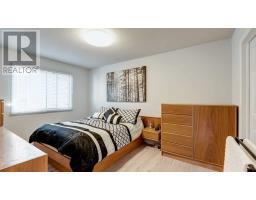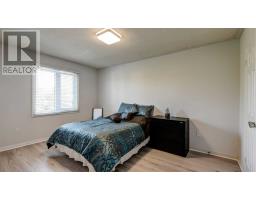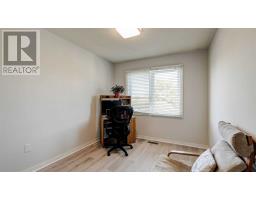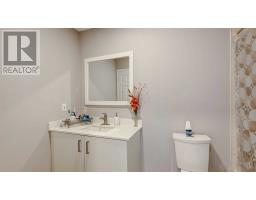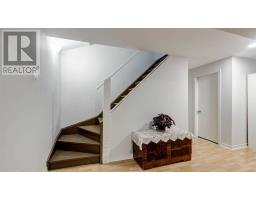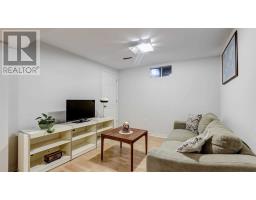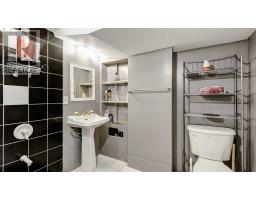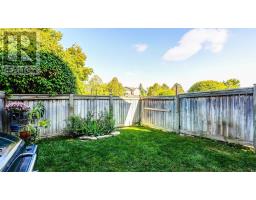87 Millstone Dr Brampton, Ontario L6Y 4P5
$559,900Maintenance,
$287 Monthly
Maintenance,
$287 MonthlyNestled Around By Single Detached Homes - This Townhouse Has Got A Recent Facelift. It's A Few Minutes Away From Mississauga Border, Close To Hwy 401, 407, Sheridan College, Place Of Worship, School, Rec Center, Library & Plazas Close To All Amenities !!! With 3 Good Size Bedrooms And 2 Full Washrooms And A Powder Room - It Is Perfect For A Small Family, First-Time Buyer Or An Investor.**** EXTRAS **** Ss Fridge, Ss Gas Stove, Ss Dishwasher, Washer And Dryer, All Updated Elf's, Blinds. Exclude Living Room White Drapes. Freshly Painted, Kitchen Renovated With Quartz Counter, New Cabinets, Floors. Updated Main And Second-Floor Washrooms. (id:25308)
Property Details
| MLS® Number | W4602412 |
| Property Type | Single Family |
| Neigbourhood | Churchville |
| Community Name | Fletcher's Creek South |
| Features | Ravine |
| Parking Space Total | 2 |
Building
| Bathroom Total | 3 |
| Bedrooms Above Ground | 3 |
| Bedrooms Below Ground | 1 |
| Bedrooms Total | 4 |
| Basement Development | Finished |
| Basement Type | N/a (finished) |
| Cooling Type | Central Air Conditioning |
| Exterior Finish | Brick |
| Heating Fuel | Natural Gas |
| Heating Type | Forced Air |
| Stories Total | 2 |
| Type | Row / Townhouse |
Land
| Acreage | No |
Rooms
| Level | Type | Length | Width | Dimensions |
|---|---|---|---|---|
| Second Level | Master Bedroom | 4.46 m | 3.06 m | 4.46 m x 3.06 m |
| Second Level | Bedroom 2 | 2.57 m | 3.17 m | 2.57 m x 3.17 m |
| Second Level | Bedroom 3 | 2.79 m | 1.41 m | 2.79 m x 1.41 m |
| Basement | Family Room | 5.24 m | 5.09 m | 5.24 m x 5.09 m |
| Basement | Other | 3.01 m | 2.78 m | 3.01 m x 2.78 m |
| Main Level | Living Room | 6.08 m | 3.3 m | 6.08 m x 3.3 m |
| Main Level | Dining Room | 6.08 m | 3.3 m | 6.08 m x 3.3 m |
| Main Level | Kitchen | 3.45 m | 3 m | 3.45 m x 3 m |
| Main Level | Eating Area | 2.55 m | 3 m | 2.55 m x 3 m |
https://www.realtor.ca/PropertyDetails.aspx?PropertyId=21226268
Interested?
Contact us for more information
