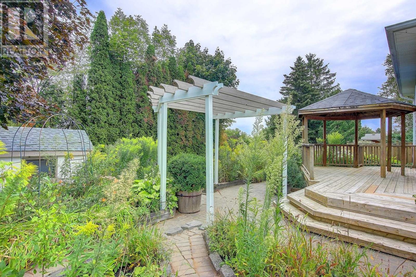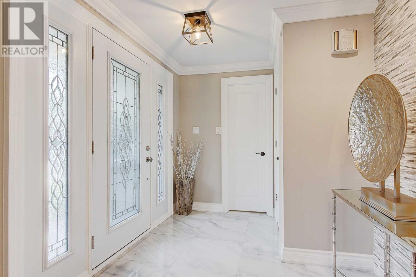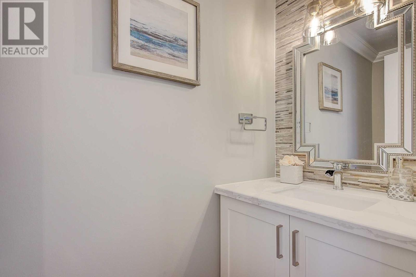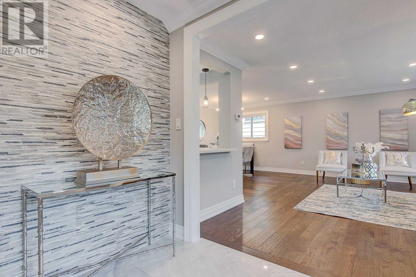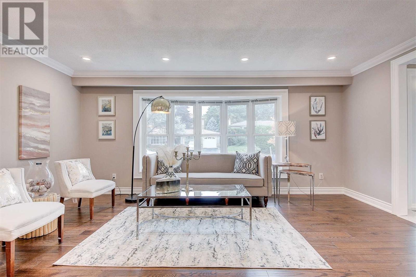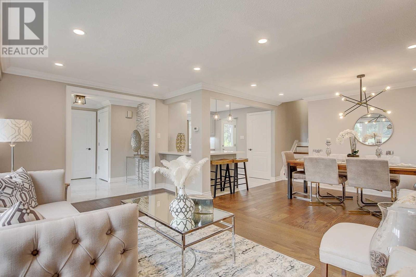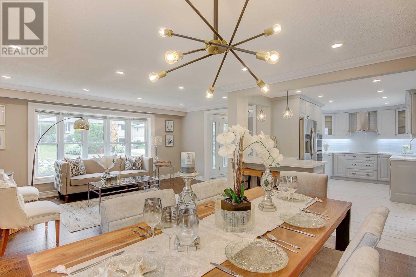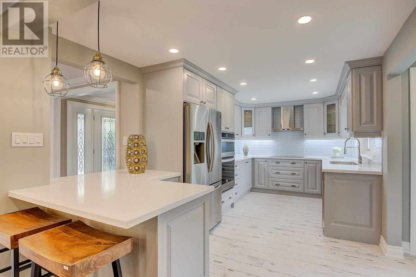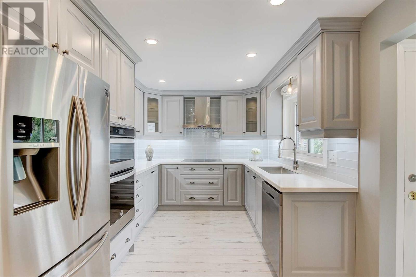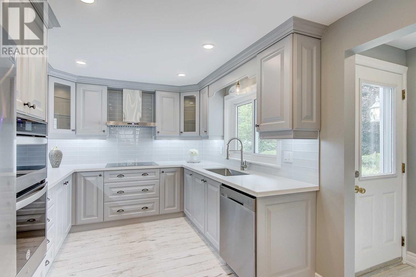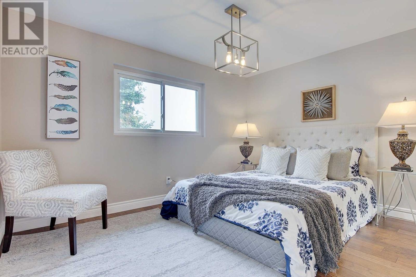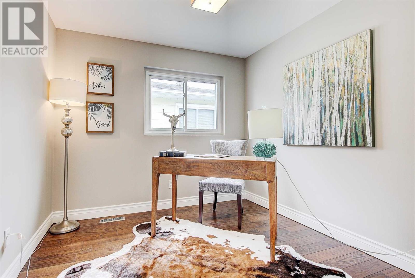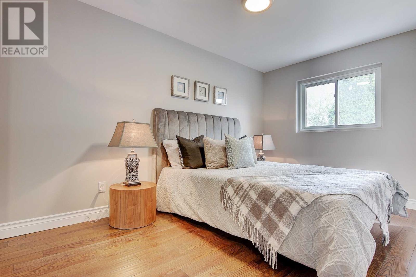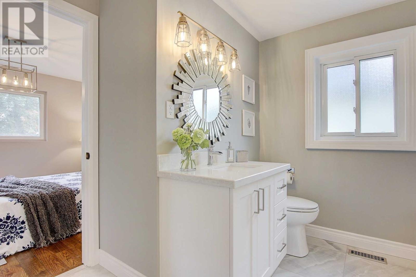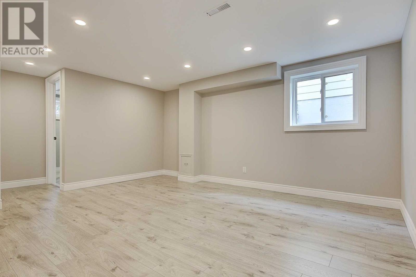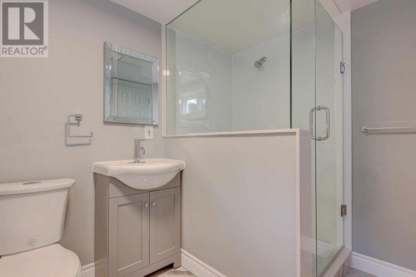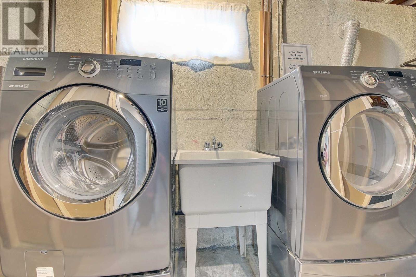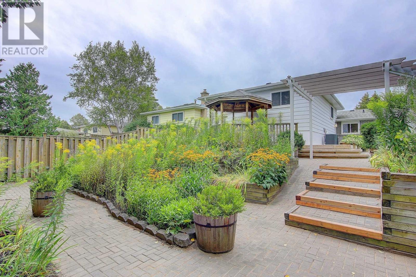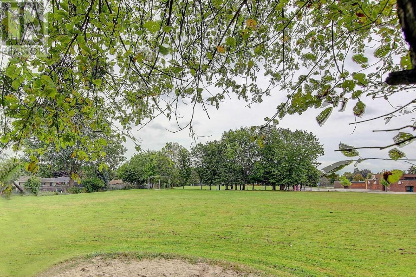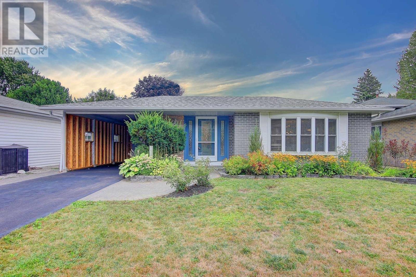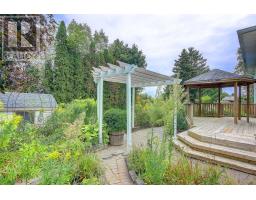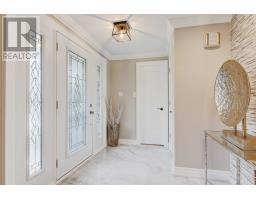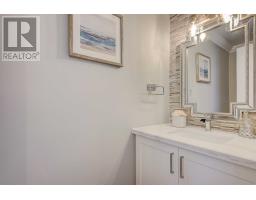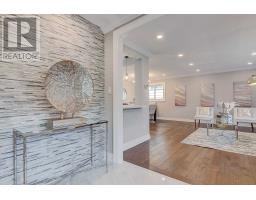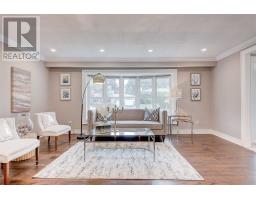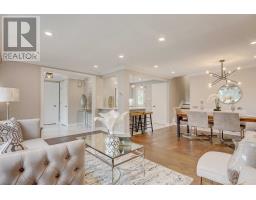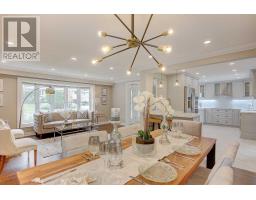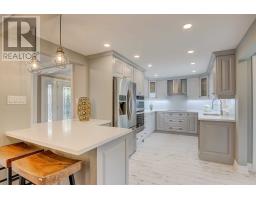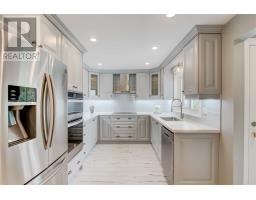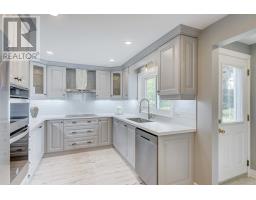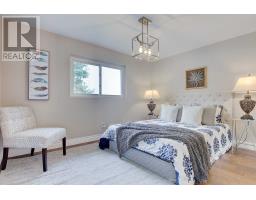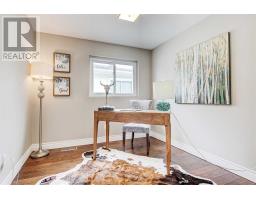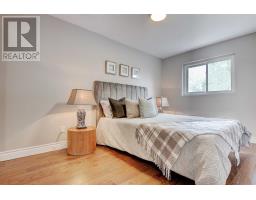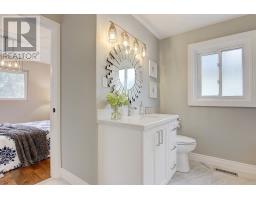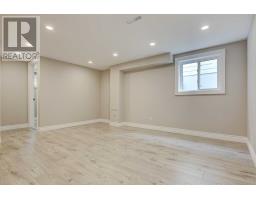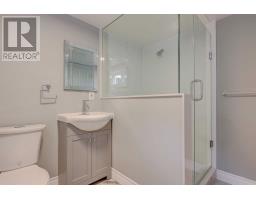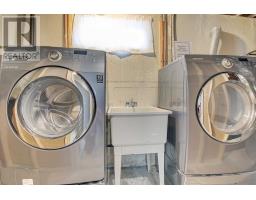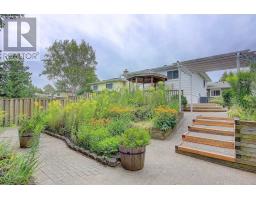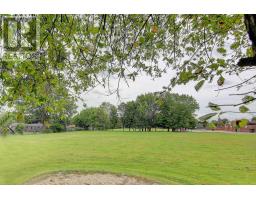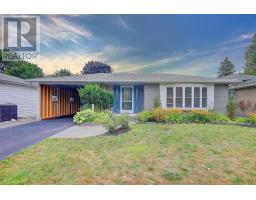5 Bedroom
3 Bathroom
Central Air Conditioning
Forced Air
$788,000
A Perfection Union Of Scenic Beauty & Craftsmanship! Backing To A Park With Treed Fence, This House Was Finely Renovated Left No Details Behind. Brand New Kitchen Equipped W/ Build-In S/S Appliance. Italian Imported Ceramic Kitchen Floor. Hardwood Throughout Main & Upper Level. New Tankless Water Heater & Cac. High Ranking Aurora High School, Walk To St Andrew College. Bright & Warm Bsmt W/Above Grade Windows. Absolutely Move-In Ready!**** EXTRAS **** All Kitchen Appliances Are Brand New: B/I S/S Fridge, B/I S/S Microwave & Oven, S/S Dishwasher; Range Hood; B/I Cook Top; S/S Washer/Dryer; Brand New Tankless Water Heater (Rental), Furnace (Rental). More Photos: Www.Tsstudio.Ca/87-Hill-Dr (id:25308)
Property Details
|
MLS® Number
|
N4592994 |
|
Property Type
|
Single Family |
|
Community Name
|
Hills of St Andrew |
|
Amenities Near By
|
Park, Schools |
|
Features
|
Wooded Area |
|
Parking Space Total
|
3 |
|
View Type
|
View |
Building
|
Bathroom Total
|
3 |
|
Bedrooms Above Ground
|
4 |
|
Bedrooms Below Ground
|
1 |
|
Bedrooms Total
|
5 |
|
Basement Development
|
Finished |
|
Basement Type
|
N/a (finished) |
|
Construction Style Attachment
|
Detached |
|
Construction Style Split Level
|
Backsplit |
|
Cooling Type
|
Central Air Conditioning |
|
Exterior Finish
|
Brick |
|
Heating Fuel
|
Natural Gas |
|
Heating Type
|
Forced Air |
|
Type
|
House |
Parking
Land
|
Acreage
|
No |
|
Land Amenities
|
Park, Schools |
|
Size Irregular
|
50 X 120 Ft |
|
Size Total Text
|
50 X 120 Ft |
Rooms
| Level |
Type |
Length |
Width |
Dimensions |
|
Lower Level |
Recreational, Games Room |
4.16 m |
3.45 m |
4.16 m x 3.45 m |
|
Lower Level |
Bedroom 5 |
2.97 m |
2.77 m |
2.97 m x 2.77 m |
|
Main Level |
Foyer |
2.74 m |
1.52 m |
2.74 m x 1.52 m |
|
Main Level |
Living Room |
5.23 m |
3.36 m |
5.23 m x 3.36 m |
|
Main Level |
Dining Room |
3.73 m |
2.54 m |
3.73 m x 2.54 m |
|
Main Level |
Kitchen |
5.18 m |
2.36 m |
5.18 m x 2.36 m |
|
Upper Level |
Master Bedroom |
4.01 m |
2.6 m |
4.01 m x 2.6 m |
|
Upper Level |
Bedroom 2 |
3.81 m |
2.97 m |
3.81 m x 2.97 m |
|
Upper Level |
Bedroom 3 |
2.9 m |
2.54 m |
2.9 m x 2.54 m |
|
Upper Level |
Bedroom 4 |
2.8 m |
2.64 m |
2.8 m x 2.64 m |
https://www.realtor.ca/PropertyDetails.aspx?PropertyId=21192293
