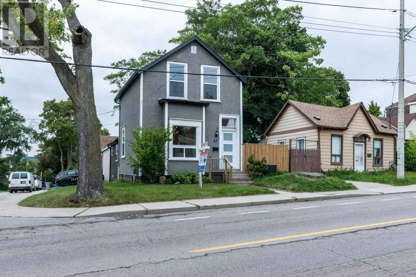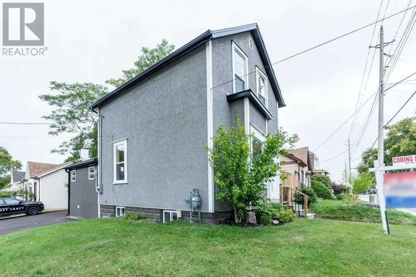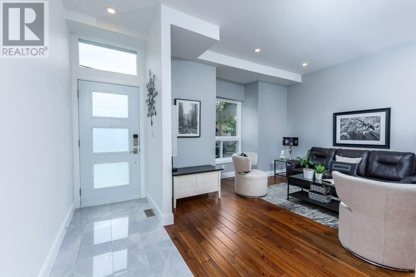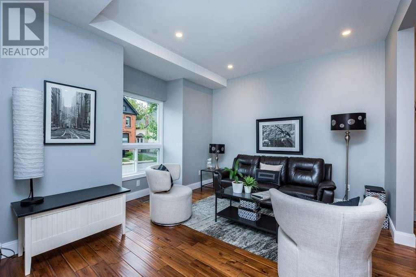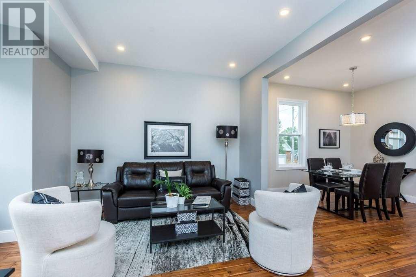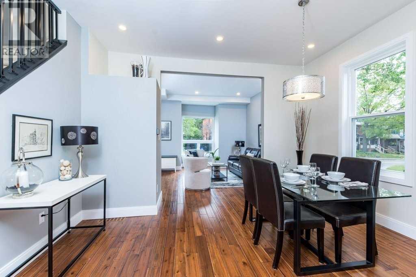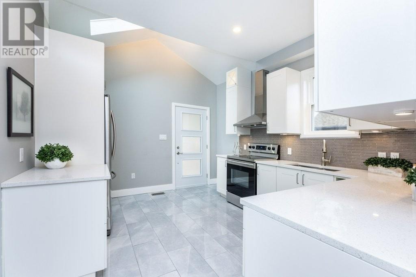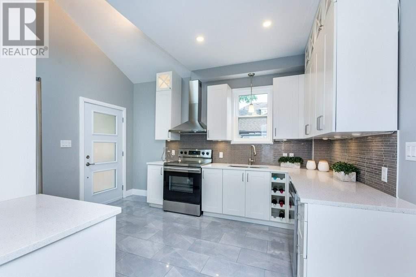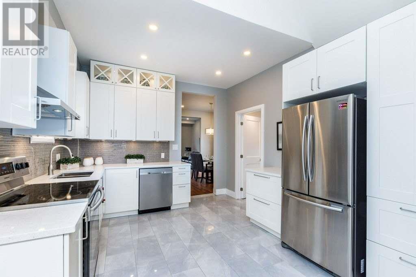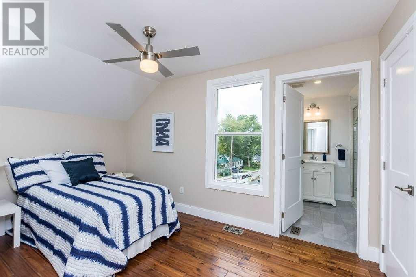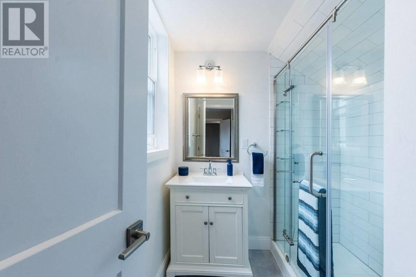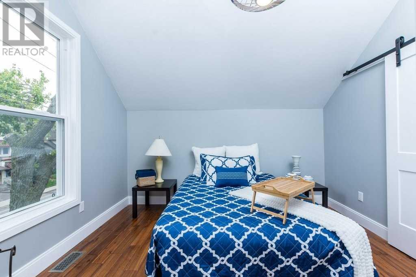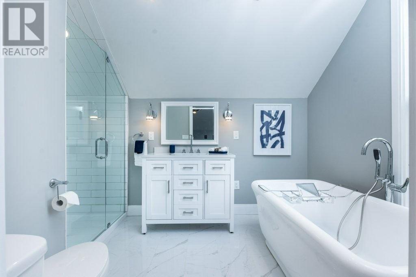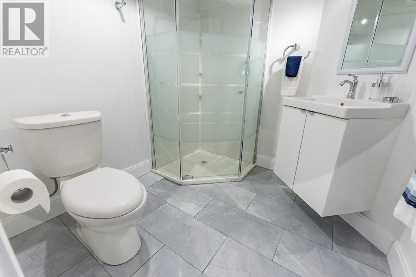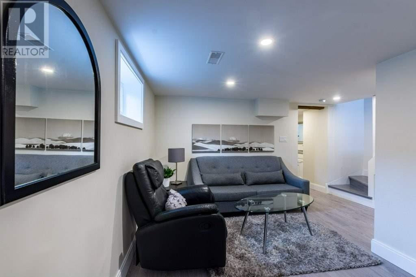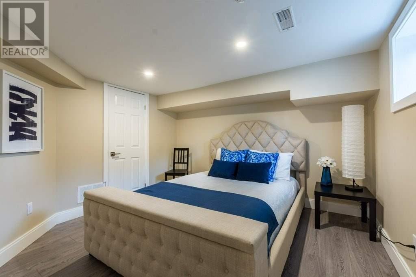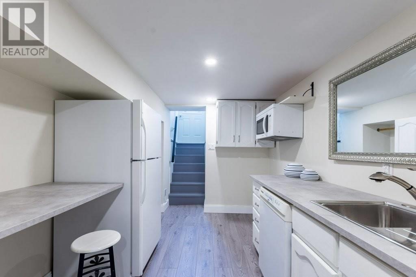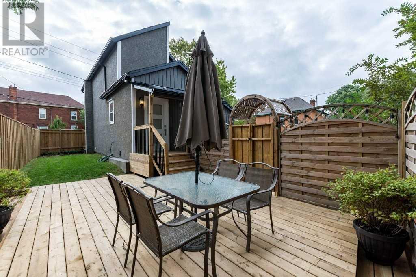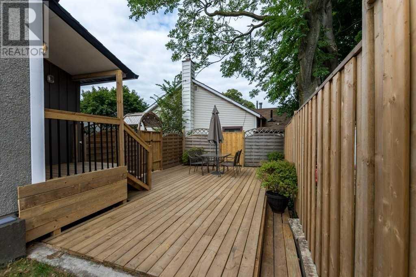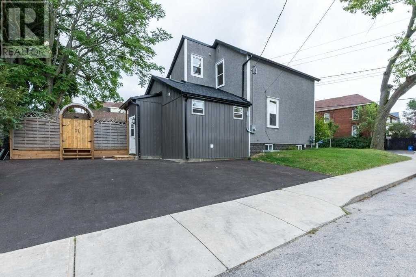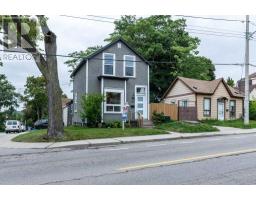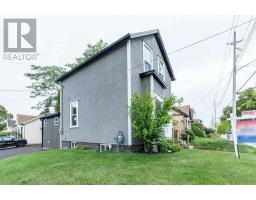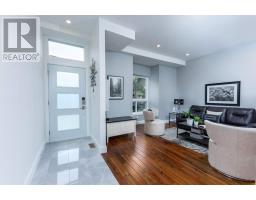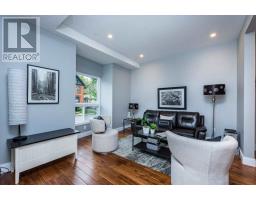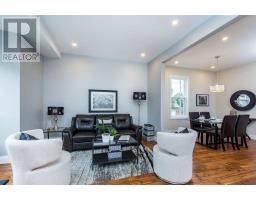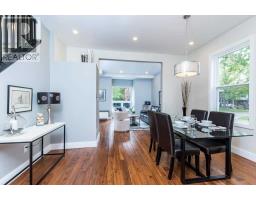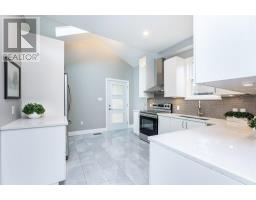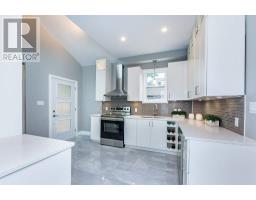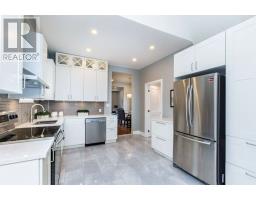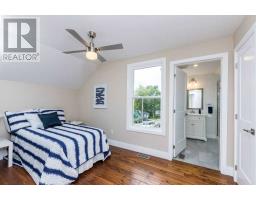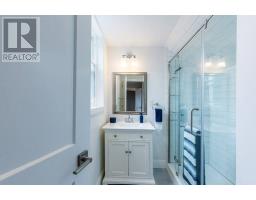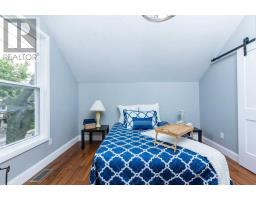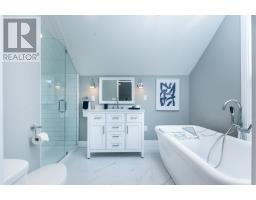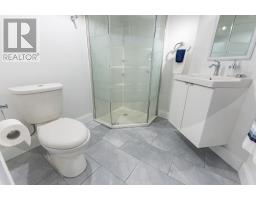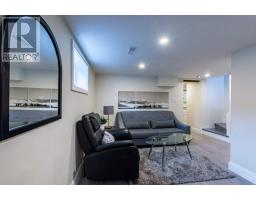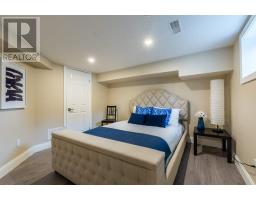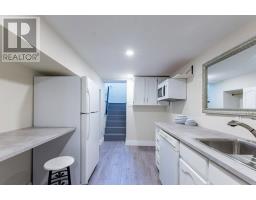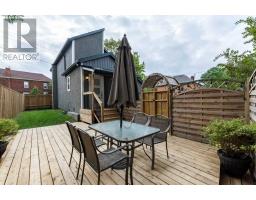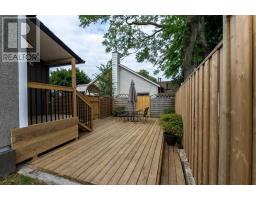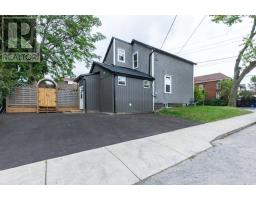3 Bedroom
4 Bathroom
Central Air Conditioning
Forced Air
$659,870
If Only One Word Could Describe This Home, Wow Would Be It! This Home Has Tons To Offer. Completely Renovated From Top To Bottom Inside & Out With Permits And Certificates. New Everything! Roof, Eavestrough, Windows. Completely New Heating/Cooling System & Ducting Throughout. New Plumbing & New 200 Amp Service Ready For Your Electric Car. Incredible Finishes, Bright Open Layout & Features That Will Impress. Ultimate Location! Close To Everything Imaginable!**** EXTRAS **** This 3 Bdrm Home Offers 4 Wshrms & Parking For 3 Cars. New Ss Fridge, Ss Stove, Ss B/I Dish. Stacking Front Loading W&D. Second Fridge, B/I Micro & Dishwasher In Bsmt. Wi-Fi Thermostat, Wi-Fi Keyless Door Lock. New ? Inch Copper Water Line (id:25308)
Property Details
|
MLS® Number
|
X4595363 |
|
Property Type
|
Single Family |
|
Neigbourhood
|
Strathcona |
|
Community Name
|
Strathcona |
|
Amenities Near By
|
Park, Public Transit, Schools |
|
Parking Space Total
|
3 |
Building
|
Bathroom Total
|
4 |
|
Bedrooms Above Ground
|
2 |
|
Bedrooms Below Ground
|
1 |
|
Bedrooms Total
|
3 |
|
Basement Development
|
Finished |
|
Basement Features
|
Separate Entrance |
|
Basement Type
|
N/a (finished) |
|
Construction Style Attachment
|
Detached |
|
Cooling Type
|
Central Air Conditioning |
|
Exterior Finish
|
Concrete, Stone |
|
Heating Fuel
|
Natural Gas |
|
Heating Type
|
Forced Air |
|
Stories Total
|
2 |
|
Type
|
House |
Land
|
Acreage
|
No |
|
Land Amenities
|
Park, Public Transit, Schools |
|
Size Irregular
|
33 X 66 Ft ; Quiet Corner Lot. Fenced Yard. |
|
Size Total Text
|
33 X 66 Ft ; Quiet Corner Lot. Fenced Yard. |
Rooms
| Level |
Type |
Length |
Width |
Dimensions |
|
Second Level |
Master Bedroom |
2.88 m |
3.48 m |
2.88 m x 3.48 m |
|
Second Level |
Bathroom |
2.26 m |
3.48 m |
2.26 m x 3.48 m |
|
Second Level |
Bedroom 2 |
4.22 m |
2.47 m |
4.22 m x 2.47 m |
|
Second Level |
Bathroom |
1.94 m |
2.37 m |
1.94 m x 2.37 m |
|
Basement |
Kitchen |
2.58 m |
3.59 m |
2.58 m x 3.59 m |
|
Basement |
Family Room |
2.59 m |
3.31 m |
2.59 m x 3.31 m |
|
Basement |
Bedroom 3 |
3.46 m |
3.18 m |
3.46 m x 3.18 m |
|
Basement |
Bathroom |
2.05 m |
2.07 m |
2.05 m x 2.07 m |
|
Ground Level |
Living Room |
4.06 m |
4.09 m |
4.06 m x 4.09 m |
|
Ground Level |
Dining Room |
4.2 m |
3.52 m |
4.2 m x 3.52 m |
|
Ground Level |
Kitchen |
3.44 m |
4.16 m |
3.44 m x 4.16 m |
|
Ground Level |
Laundry Room |
1.69 m |
2.76 m |
1.69 m x 2.76 m |
Utilities
|
Sewer
|
Installed |
|
Natural Gas
|
Installed |
|
Electricity
|
Installed |
|
Cable
|
Available |
https://www.realtor.ca/PropertyDetails.aspx?PropertyId=21202840
