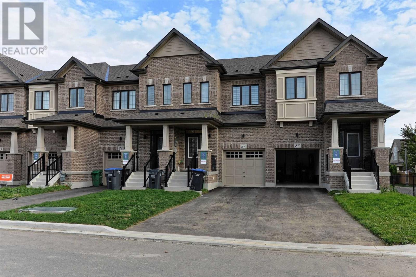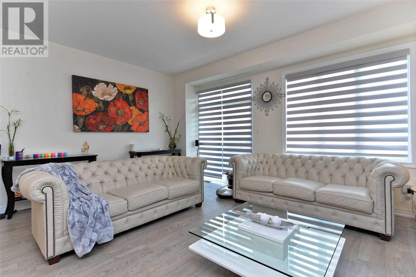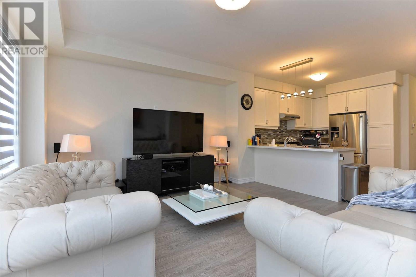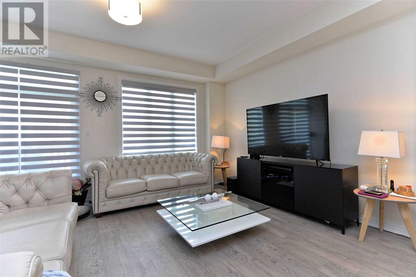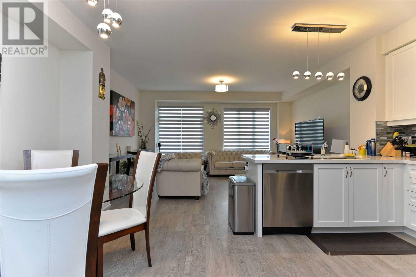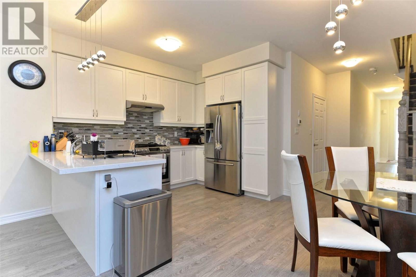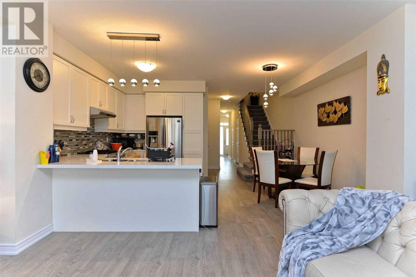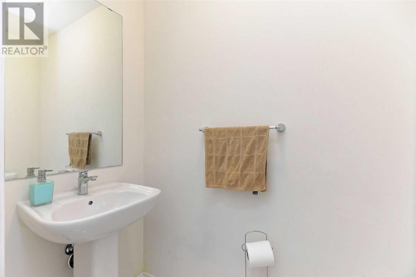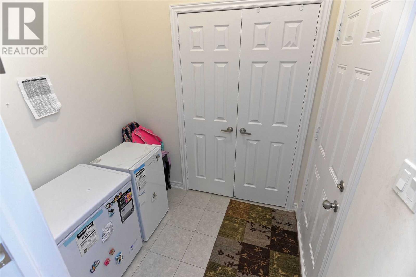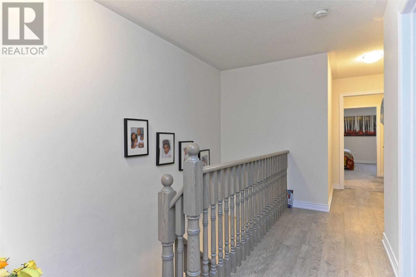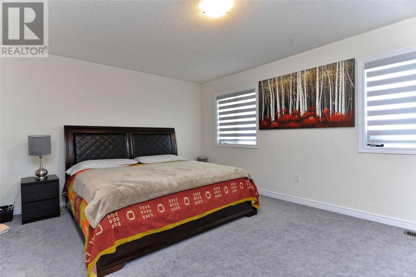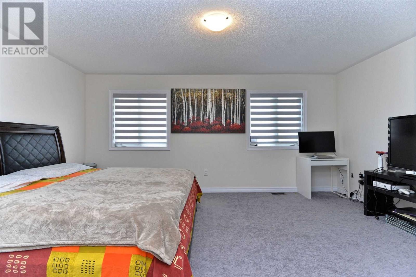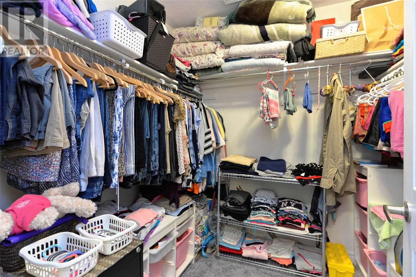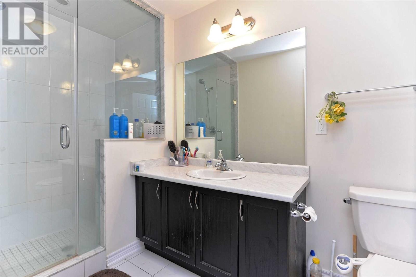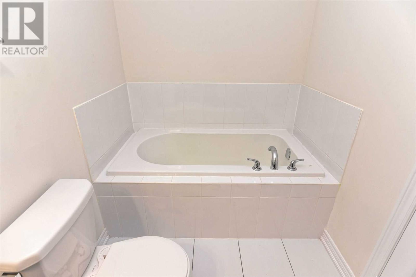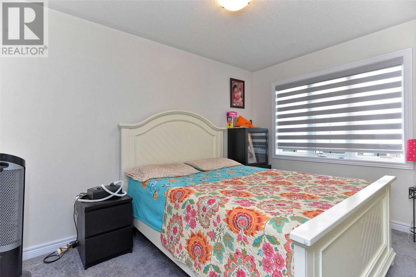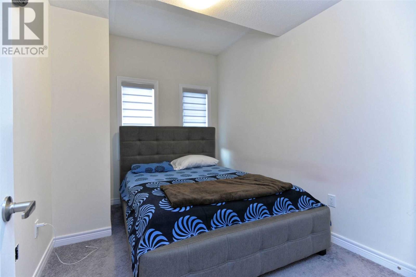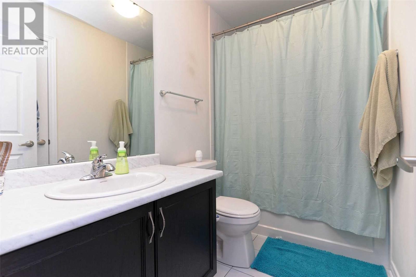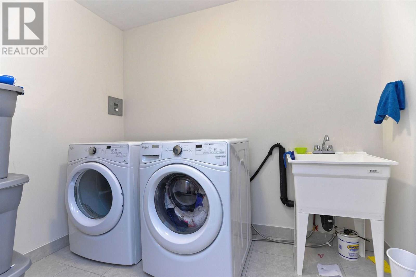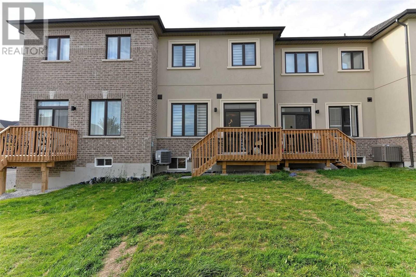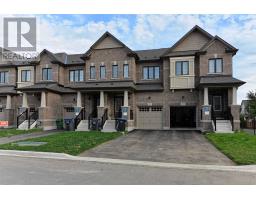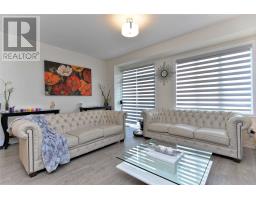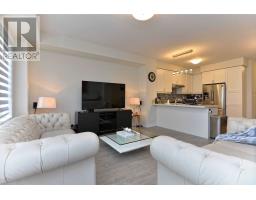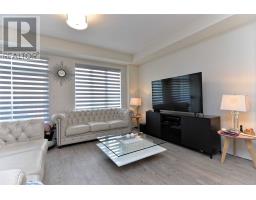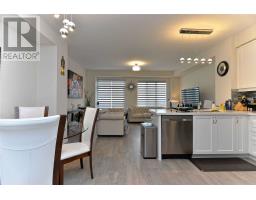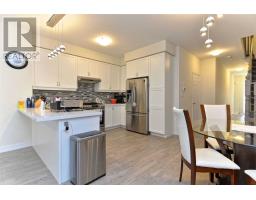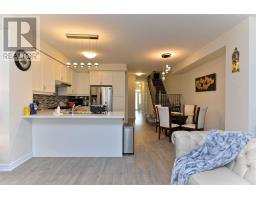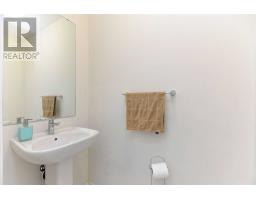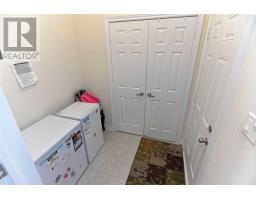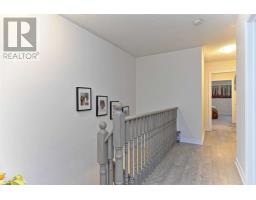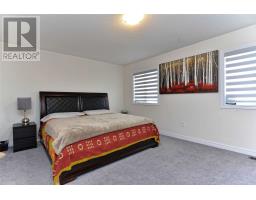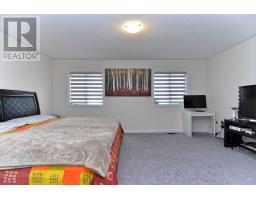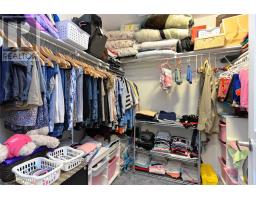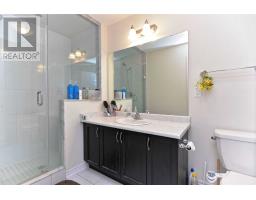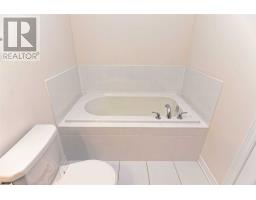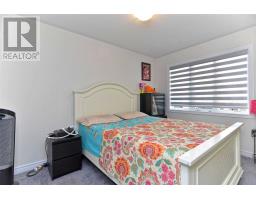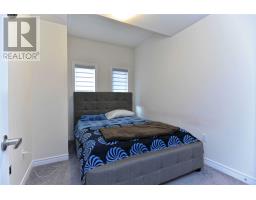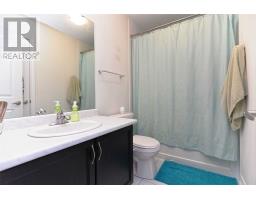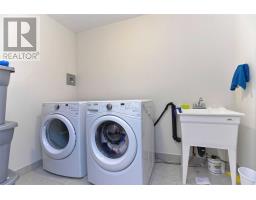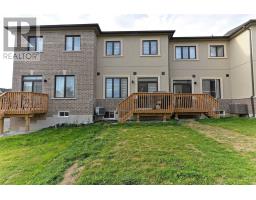3 Bedroom
3 Bathroom
Central Air Conditioning
Forced Air
$679,900
Upgraded Open Concept One Year Old Sundial 4 Model Town Home In Prime Community. 9 Ft Smooth Ceiling Throughout Main Floor. Open Concept Great Room. Breakfast Bar, Quartz Counter Top And Back Splash. Second Floor Laundry. Upgraded Bathrooms And Tiles. Close To Highways, Transit, Schools And More. Two Car Parking In Driveway. No Side Walk In Front Of The House. Upscale Community.**** EXTRAS **** Upgraded Kitchen Cabinets With Under Mount Lights, S/S Ice Water Fridge, S/S Gas Range, S/S Dishwasher, S/S Range Hood, Front Load Washer And Dryer, Central Air, Central Vac, Custom Blinds, All Elfs, Garage Door Opener With Remote. (id:25308)
Property Details
|
MLS® Number
|
W4604809 |
|
Property Type
|
Single Family |
|
Community Name
|
Rural Caledon |
|
Parking Space Total
|
3 |
Building
|
Bathroom Total
|
3 |
|
Bedrooms Above Ground
|
3 |
|
Bedrooms Total
|
3 |
|
Basement Development
|
Unfinished |
|
Basement Type
|
Full (unfinished) |
|
Construction Style Attachment
|
Attached |
|
Cooling Type
|
Central Air Conditioning |
|
Exterior Finish
|
Brick, Stucco |
|
Heating Fuel
|
Natural Gas |
|
Heating Type
|
Forced Air |
|
Stories Total
|
2 |
|
Type
|
Row / Townhouse |
Parking
Land
|
Acreage
|
No |
|
Size Irregular
|
18 X 105.48 Ft |
|
Size Total Text
|
18 X 105.48 Ft |
Rooms
| Level |
Type |
Length |
Width |
Dimensions |
|
Second Level |
Master Bedroom |
5.08 m |
3.96 m |
5.08 m x 3.96 m |
|
Second Level |
Bedroom 2 |
3.66 m |
2.49 m |
3.66 m x 2.49 m |
|
Second Level |
Bedroom 3 |
3.66 m |
2.49 m |
3.66 m x 2.49 m |
|
Second Level |
Laundry Room |
2.69 m |
1.83 m |
2.69 m x 1.83 m |
|
Basement |
Other |
|
|
|
|
Main Level |
Great Room |
5.08 m |
4.12 m |
5.08 m x 4.12 m |
|
Main Level |
Kitchen |
3.66 m |
2.43 m |
3.66 m x 2.43 m |
|
Main Level |
Eating Area |
3.15 m |
2.64 m |
3.15 m x 2.64 m |
|
Main Level |
Mud Room |
5.08 m |
3.96 m |
5.08 m x 3.96 m |
Utilities
|
Sewer
|
Installed |
|
Natural Gas
|
Installed |
|
Electricity
|
Installed |
|
Cable
|
Installed |
https://www.realtor.ca/PropertyDetails.aspx?PropertyId=21234369
