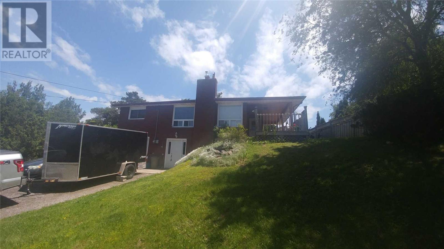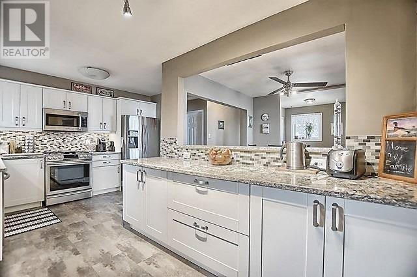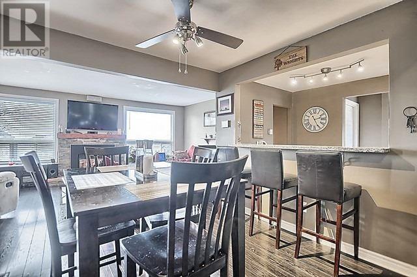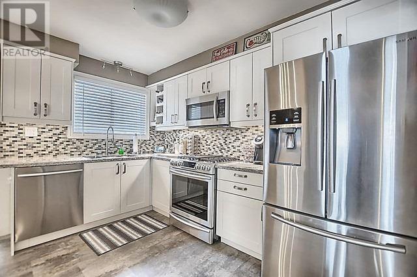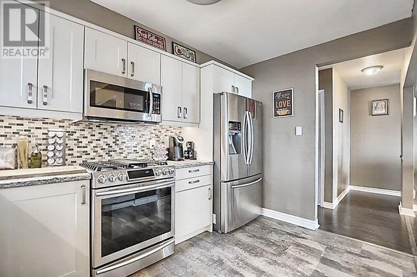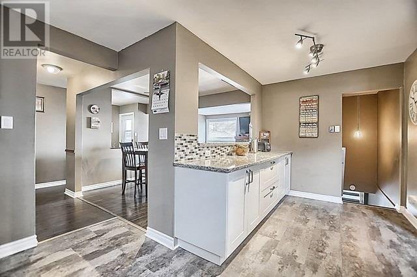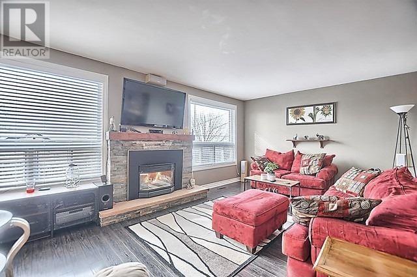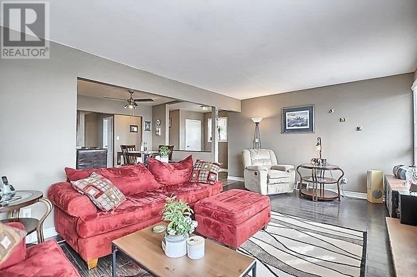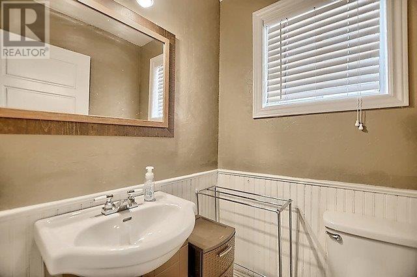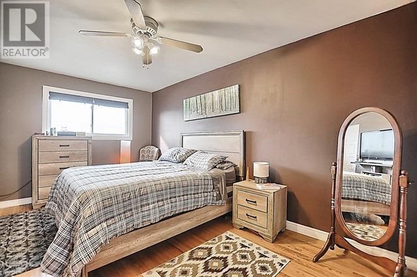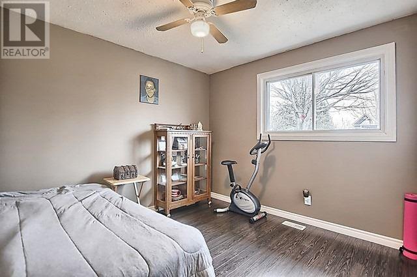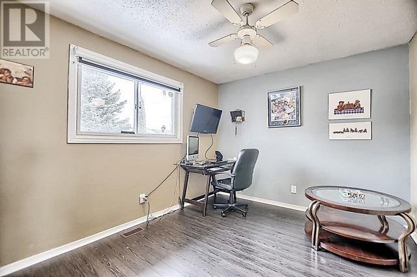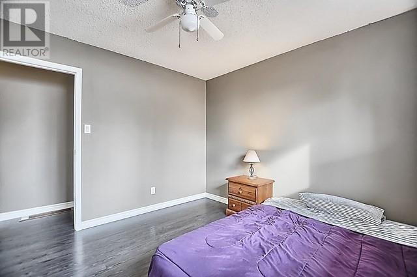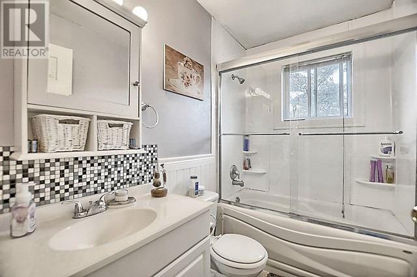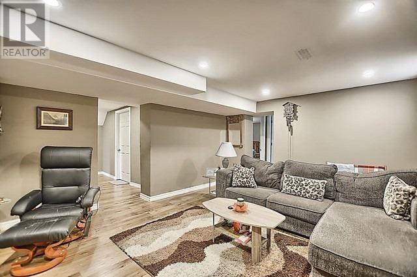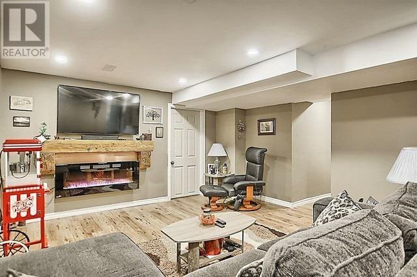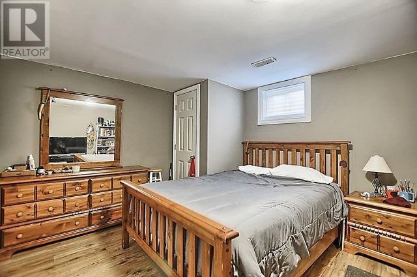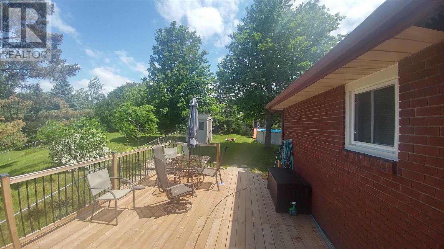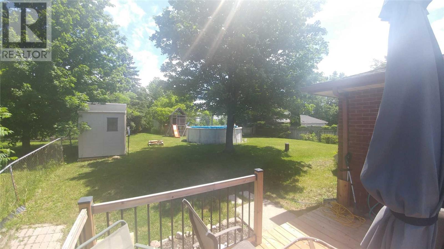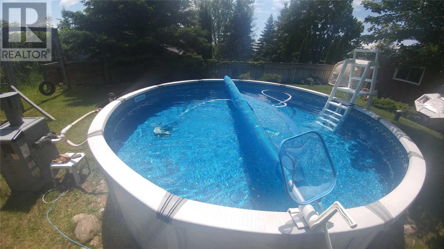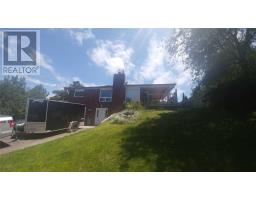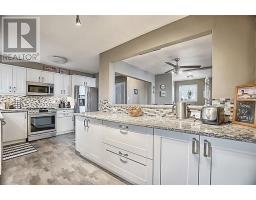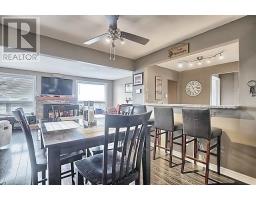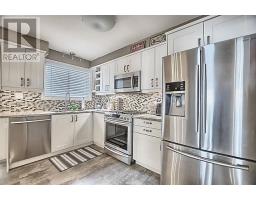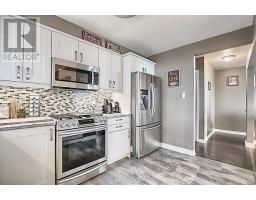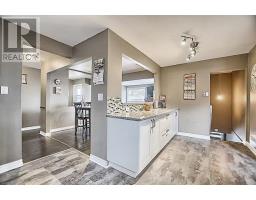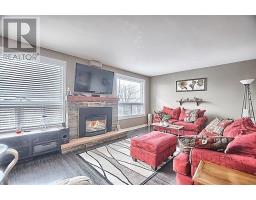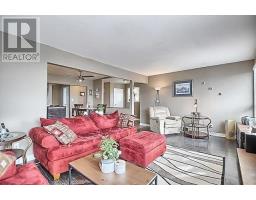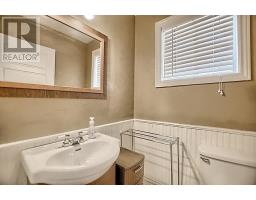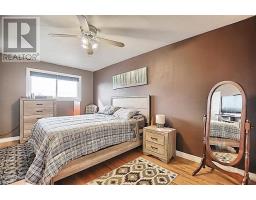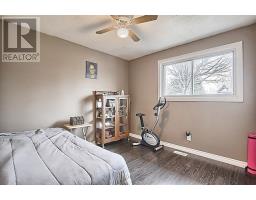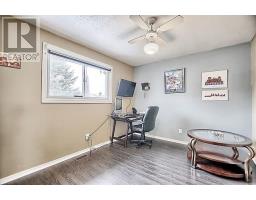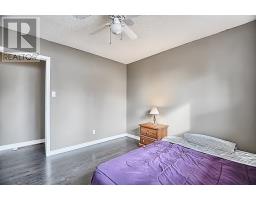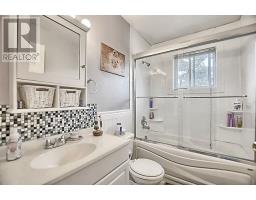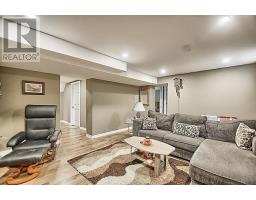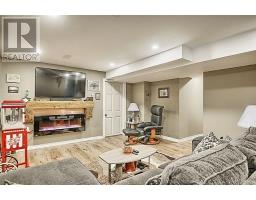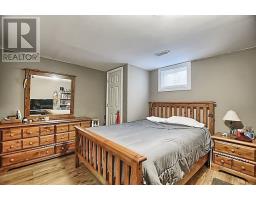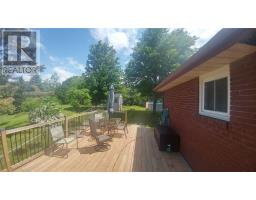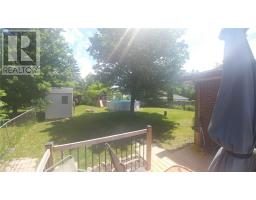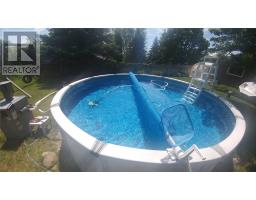865 John St Innisfil, Ontario L0L 1K0
6 Bedroom
3 Bathroom
Raised Bungalow
Fireplace
Above Ground Pool
Central Air Conditioning
Forced Air
$575,000
Custom 4+ 2 Bedroom Home Located On A Quiet Street In Town Of Churchill, Over 3000Sqft Of Newly Renovated Living Space, Freshly Painted, Fully Finished Basement W/Walkout! Brand New Open Concept Kitchen/Dining Plus Stone Faced Gas Fireplace In Adjacent Living Room. Lots Of Storage, Large Front Hall W/Closet. Main Fl 4 Bedrooms And 2 Baths. Basement Family Rm, 2 Bdrms, 1Bath And Laundry Rm.**** EXTRAS **** Great Location, Easy Commute, Shows Pride Of Ownership, Nice Large Or Extented Family Home, Breakfast Bar, Walk Out To Large Private Deck Leads Heated Above Ground Pool. Ample Parking In Driveway. (id:25308)
Property Details
| MLS® Number | N4495033 |
| Property Type | Single Family |
| Neigbourhood | Churchill |
| Community Name | Churchill |
| Parking Space Total | 11 |
| Pool Type | Above Ground Pool |
Building
| Bathroom Total | 3 |
| Bedrooms Above Ground | 4 |
| Bedrooms Below Ground | 2 |
| Bedrooms Total | 6 |
| Architectural Style | Raised Bungalow |
| Basement Development | Finished |
| Basement Features | Separate Entrance, Walk Out |
| Basement Type | N/a (finished) |
| Construction Style Attachment | Detached |
| Cooling Type | Central Air Conditioning |
| Exterior Finish | Brick |
| Fireplace Present | Yes |
| Heating Fuel | Natural Gas |
| Heating Type | Forced Air |
| Stories Total | 1 |
| Type | House |
Parking
| Garage |
Land
| Acreage | No |
| Size Irregular | 60.8 X 252.5 Ft |
| Size Total Text | 60.8 X 252.5 Ft |
Rooms
| Level | Type | Length | Width | Dimensions |
|---|---|---|---|---|
| Basement | Family Room | 4.87 m | 3.96 m | 4.87 m x 3.96 m |
| Basement | Bedroom 5 | 4.27 m | 3.96 m | 4.27 m x 3.96 m |
| Basement | Bedroom | 3.35 m | 3.35 m | 3.35 m x 3.35 m |
| Main Level | Living Room | 5.8 m | 4 m | 5.8 m x 4 m |
| Main Level | Dining Room | 3.05 m | 3.05 m | 3.05 m x 3.05 m |
| Main Level | Kitchen | 5.2 m | 3.65 m | 5.2 m x 3.65 m |
| Main Level | Master Bedroom | 4.88 m | 3.05 m | 4.88 m x 3.05 m |
| Main Level | Bedroom 2 | 4.3 m | 3.05 m | 4.3 m x 3.05 m |
| Main Level | Bedroom 3 | 3.66 m | 3.05 m | 3.66 m x 3.05 m |
| Main Level | Bedroom 4 | 3.35 m | 3.05 m | 3.35 m x 3.05 m |
https://www.realtor.ca/PropertyDetails.aspx?PropertyId=20841448
Interested?
Contact us for more information
