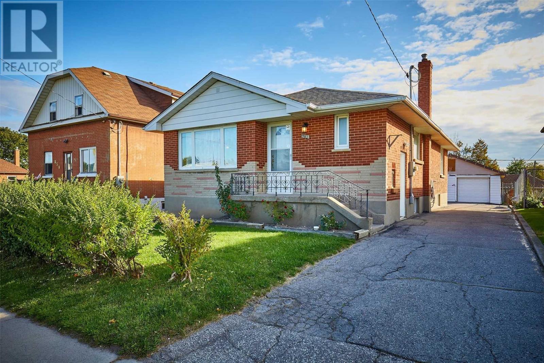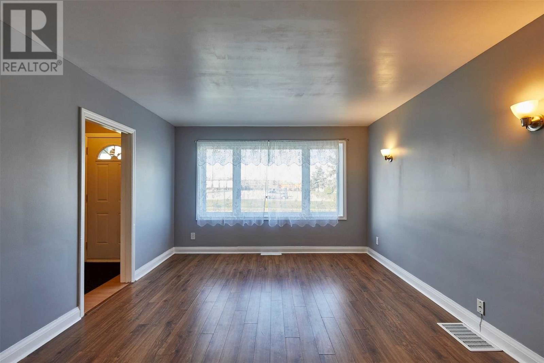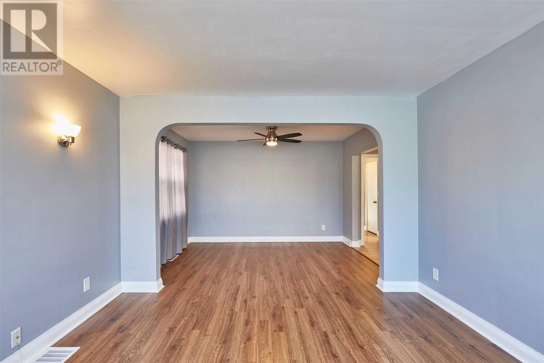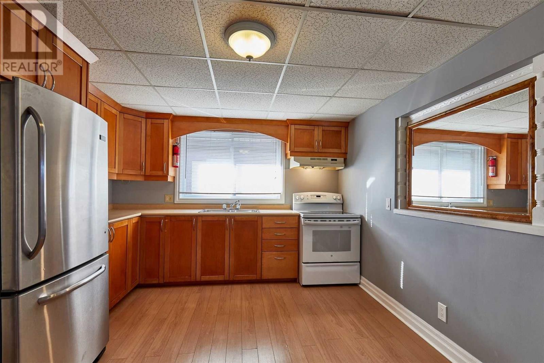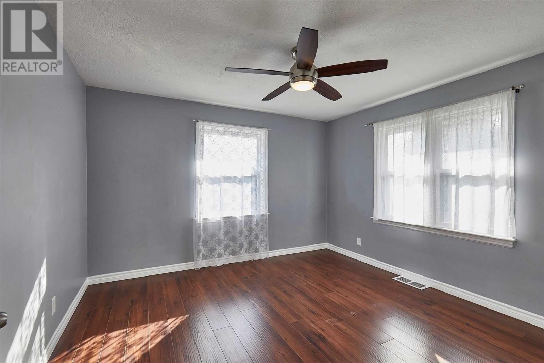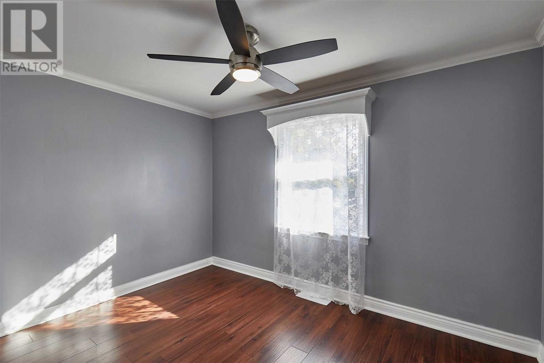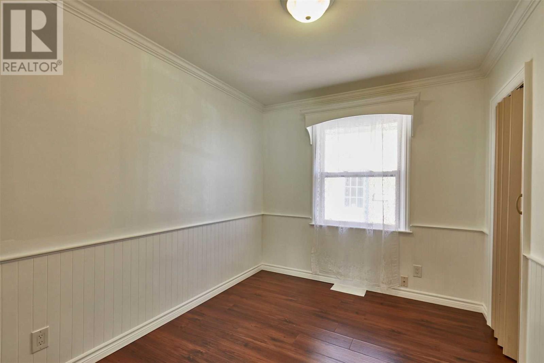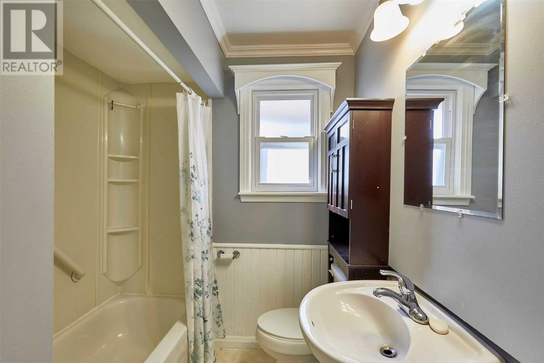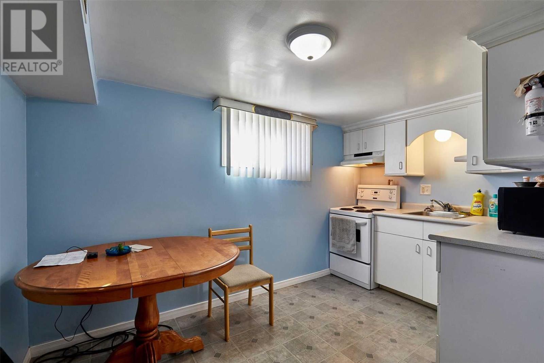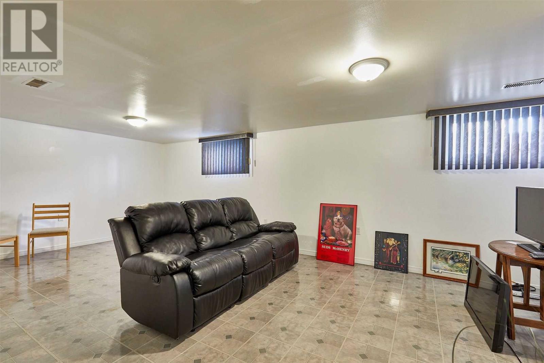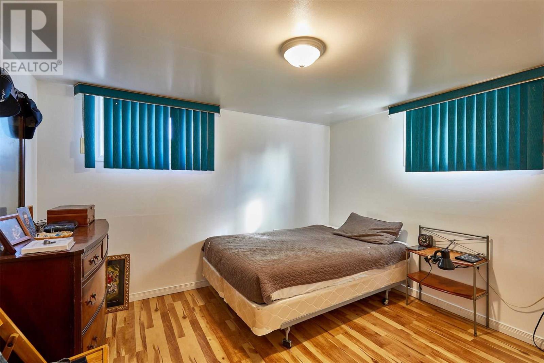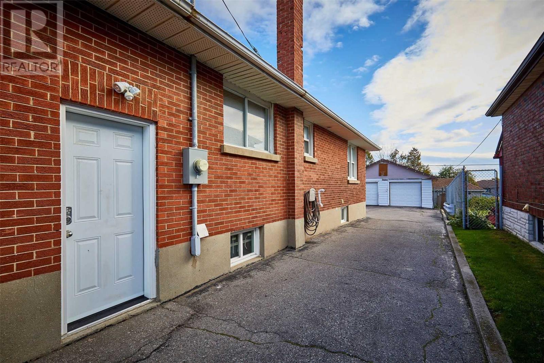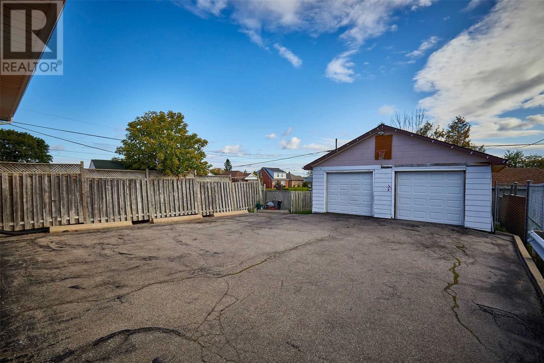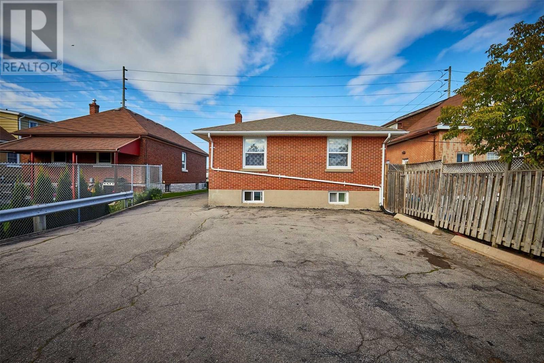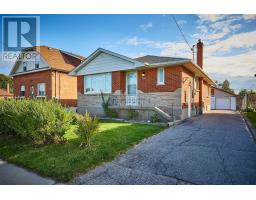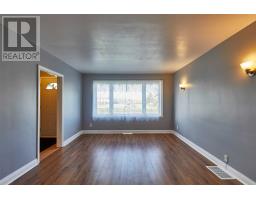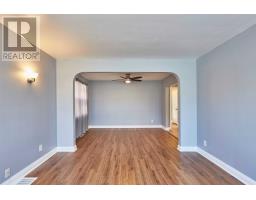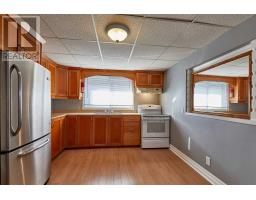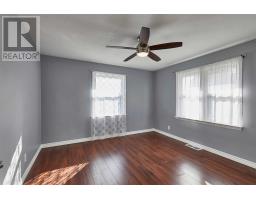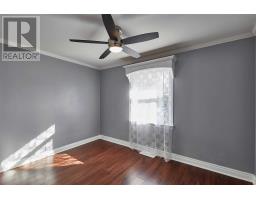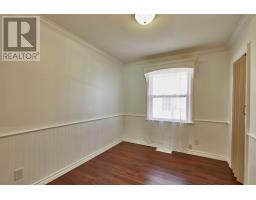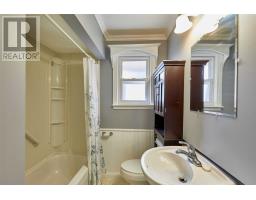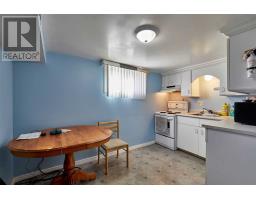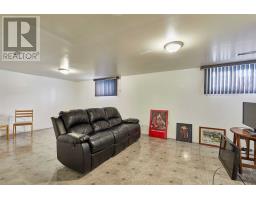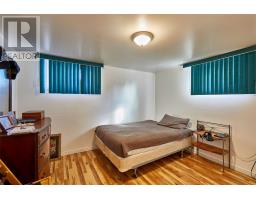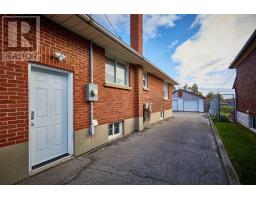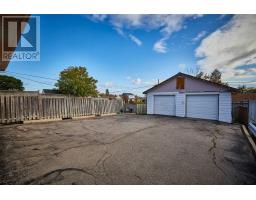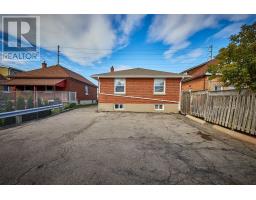863 Ritson Rd S Oshawa, Ontario L1H 5L5
5 Bedroom
2 Bathroom
Bungalow
Forced Air
$560,000
Legal Duplex With Potential 6% Cap Rate. Rare Additional Income From Detached 2 Car Garage W/Hydro. Take Advantage Of Sky-High Rents. Est. $1800 + Utilities For Upper Unit. $1300+ Utilties For Lower. $200/Month Garage Income. Freshly Painted, New Flooring Throughout. Newer Windows. Plumbing('18) Roof ('18). Bright Basement, Updated Electrical Panel, Furnace('18), Insulation('18).**** EXTRAS **** 2 Fridges, 2 Stoves, Washer, Dryer, All Elfs, All Window Coverings. Property Will Be Vacant Upon Possession. (id:25308)
Property Details
| MLS® Number | E4589584 |
| Property Type | Single Family |
| Neigbourhood | Lakeview |
| Community Name | Lakeview |
| Parking Space Total | 7 |
Building
| Bathroom Total | 2 |
| Bedrooms Above Ground | 3 |
| Bedrooms Below Ground | 2 |
| Bedrooms Total | 5 |
| Architectural Style | Bungalow |
| Basement Features | Apartment In Basement, Separate Entrance |
| Basement Type | N/a |
| Exterior Finish | Brick |
| Heating Fuel | Natural Gas |
| Heating Type | Forced Air |
| Stories Total | 1 |
| Type | Duplex |
Parking
| Detached garage |
Land
| Acreage | No |
| Size Irregular | 41 X 147.5 Ft ; Extra Deep Lot |
| Size Total Text | 41 X 147.5 Ft ; Extra Deep Lot |
Rooms
| Level | Type | Length | Width | Dimensions |
|---|---|---|---|---|
| Basement | Bedroom 4 | 3.57 m | 2.82 m | 3.57 m x 2.82 m |
| Basement | Bedroom 5 | 3.51 m | 2.88 m | 3.51 m x 2.88 m |
| Basement | Living Room | 6 m | 2.4 m | 6 m x 2.4 m |
| Basement | Kitchen | 3.7 m | 3.1 m | 3.7 m x 3.1 m |
| Ground Level | Kitchen | 3.35 m | 3.21 m | 3.35 m x 3.21 m |
| Ground Level | Living Room | 3.75 m | 2.87 m | 3.75 m x 2.87 m |
| Ground Level | Dining Room | 4 m | 3.75 m | 4 m x 3.75 m |
| Ground Level | Master Bedroom | 3.87 m | 3.75 m | 3.87 m x 3.75 m |
| Ground Level | Bedroom 2 | 3.52 m | 2.63 m | 3.52 m x 2.63 m |
| Ground Level | Bedroom 3 | 3.52 m | 2.63 m | 3.52 m x 2.63 m |
https://getleo.com/homes-for-sale-details/863-RITSON-RD-S-OSHAWA-ON-L1H-5L5/E4589584/273/
Interested?
Contact us for more information
