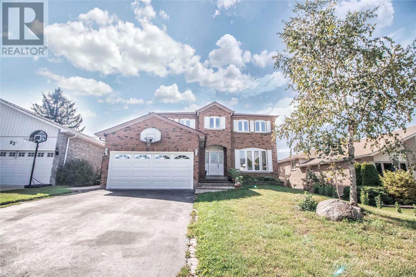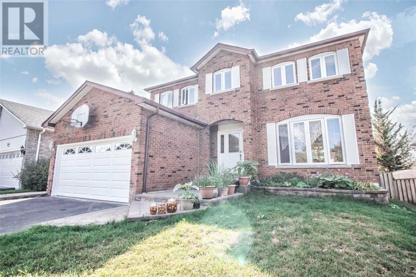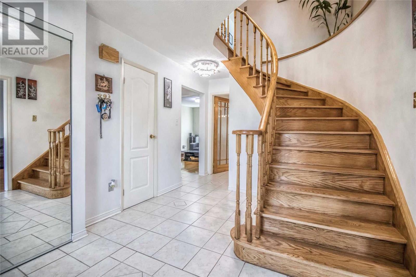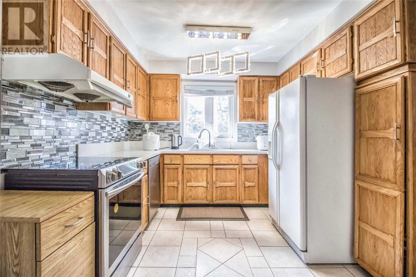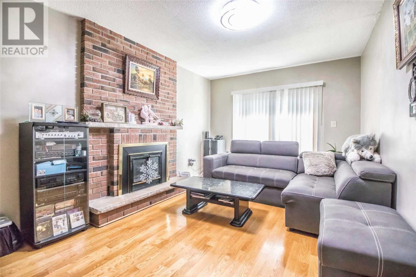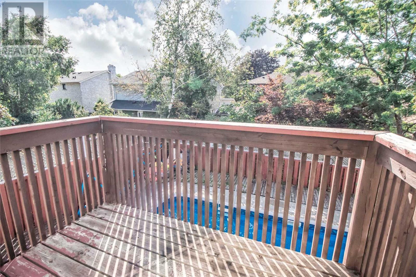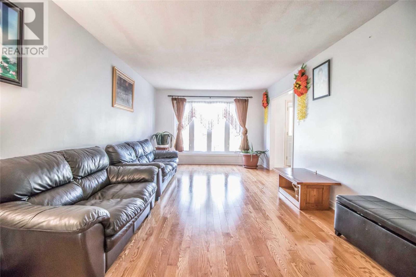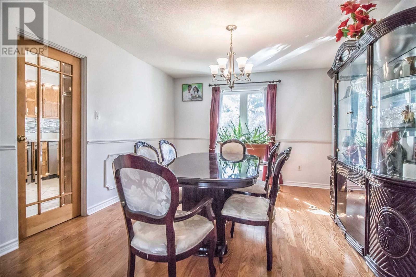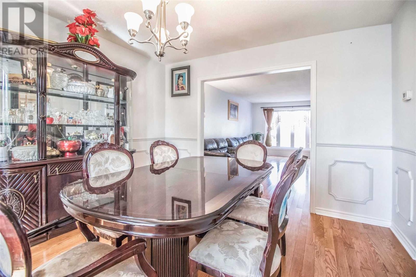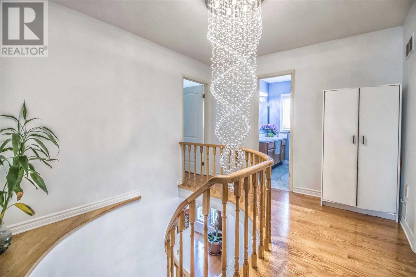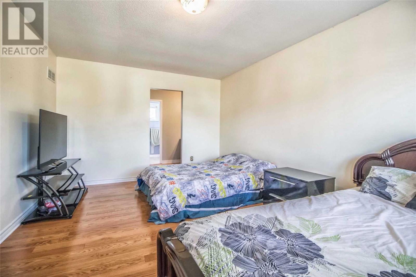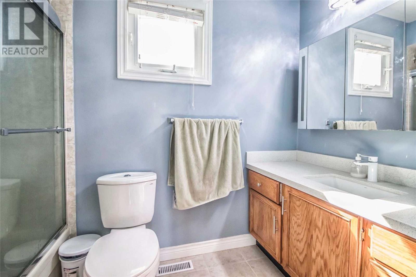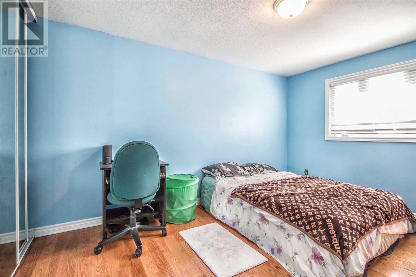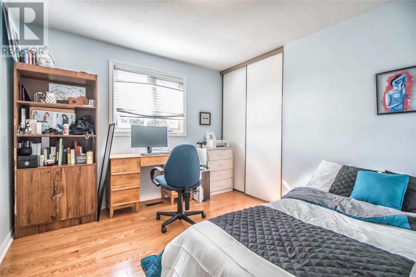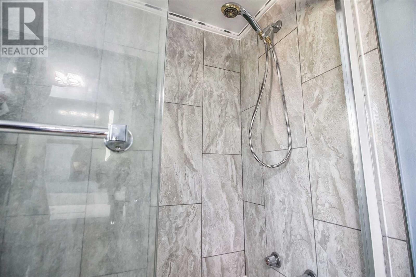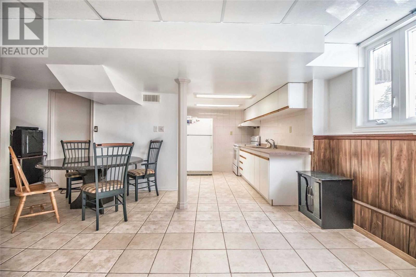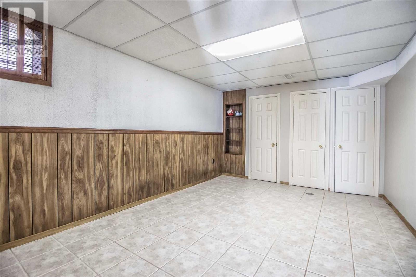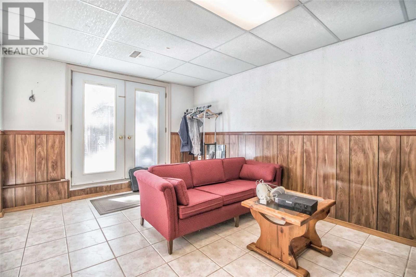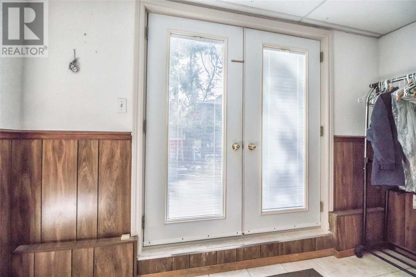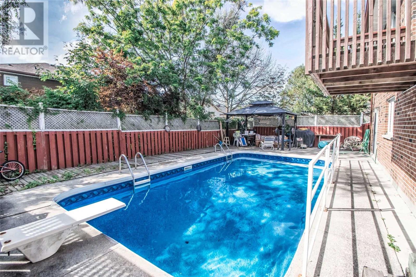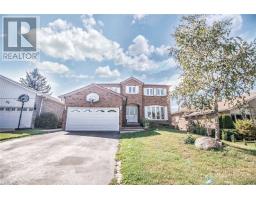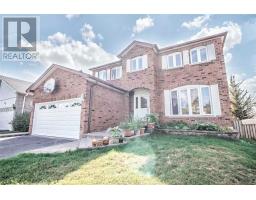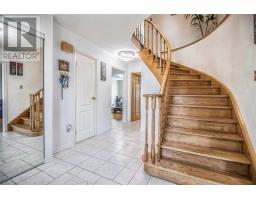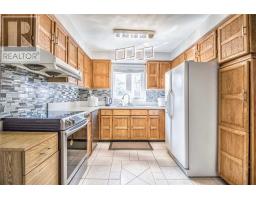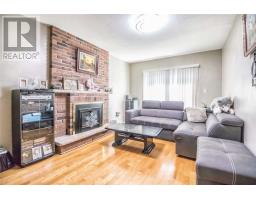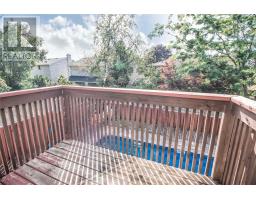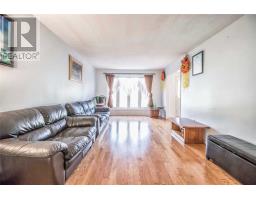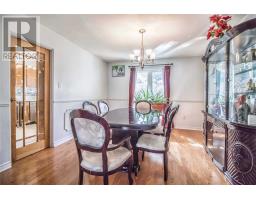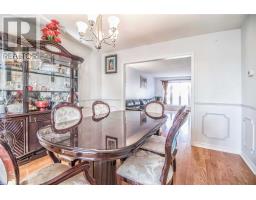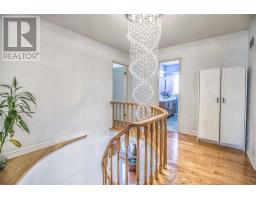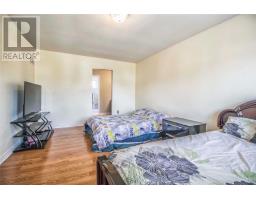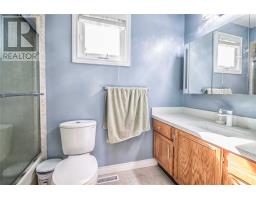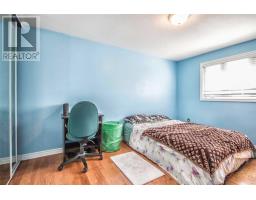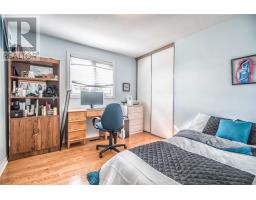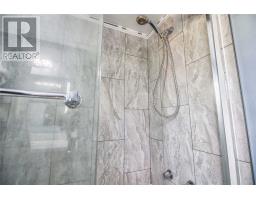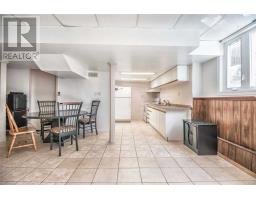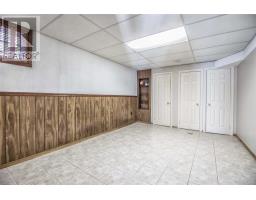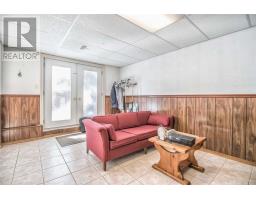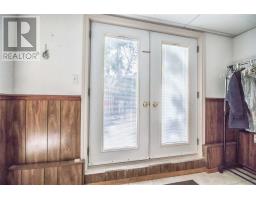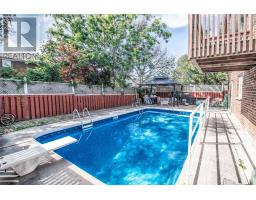5 Bedroom
4 Bathroom
Fireplace
Inground Pool
Central Air Conditioning
Forced Air
$850,000
Immaculate 4+1 Bdrm Home In Desired Leslie Valley With Pool And Fully Hardwood Floor ,Cozy Family Rm W/ Fp & All New Light Fixture , Combine Formal Dining Rm, Separate Family Rm With Fire Place . Oak Stair Case, Master With Ensuite And W/I Closet. Main Flr Lndry With Side Entrance. Enjoy The Ingrd Pool With A Fully Fenced Yard,Finished City Permit W/O Bsmt With 1 Bdrm And 4Pcs And Own Entrance. Walking Distance To Great Schools,Parks And Close To Highways,**** EXTRAS **** Inground Pool , 2 Fridge,2 Stove,Dishwasher,Washer( 2019),Dryer(2019),,Water Softener ,New Garage Door All New Light Fixtures Enjoy The Ingrd Pool With A Fully Fenced Yard..*****See Virtual Tour******. (id:25308)
Property Details
|
MLS® Number
|
N4573385 |
|
Property Type
|
Single Family |
|
Community Name
|
Huron Heights-Leslie Valley |
|
Amenities Near By
|
Hospital, Park, Public Transit, Schools |
|
Parking Space Total
|
6 |
|
Pool Type
|
Inground Pool |
Building
|
Bathroom Total
|
4 |
|
Bedrooms Above Ground
|
4 |
|
Bedrooms Below Ground
|
1 |
|
Bedrooms Total
|
5 |
|
Basement Development
|
Finished |
|
Basement Features
|
Separate Entrance, Walk Out |
|
Basement Type
|
N/a (finished) |
|
Construction Style Attachment
|
Detached |
|
Cooling Type
|
Central Air Conditioning |
|
Exterior Finish
|
Brick |
|
Fireplace Present
|
Yes |
|
Heating Fuel
|
Natural Gas |
|
Heating Type
|
Forced Air |
|
Stories Total
|
2 |
|
Type
|
House |
Parking
Land
|
Acreage
|
No |
|
Land Amenities
|
Hospital, Park, Public Transit, Schools |
|
Size Irregular
|
50 X 100 Ft |
|
Size Total Text
|
50 X 100 Ft |
Rooms
| Level |
Type |
Length |
Width |
Dimensions |
|
Second Level |
Master Bedroom |
5.12 m |
3.49 m |
5.12 m x 3.49 m |
|
Second Level |
Bedroom 2 |
3.6 m |
3.16 m |
3.6 m x 3.16 m |
|
Second Level |
Bedroom 3 |
4.33 m |
3.15 m |
4.33 m x 3.15 m |
|
Second Level |
Bedroom 4 |
3.3 m |
3.13 m |
3.3 m x 3.13 m |
|
Basement |
Bedroom 5 |
4.82 m |
3.42 m |
4.82 m x 3.42 m |
|
Basement |
Living Room |
4.73 m |
4.53 m |
4.73 m x 4.53 m |
|
Basement |
Kitchen |
5.09 m |
2.25 m |
5.09 m x 2.25 m |
|
Main Level |
Living Room |
6.14 m |
3.51 m |
6.14 m x 3.51 m |
|
Main Level |
Dining Room |
3.95 m |
3.51 m |
3.95 m x 3.51 m |
|
Main Level |
Kitchen |
4.95 m |
2.94 m |
4.95 m x 2.94 m |
|
Main Level |
Family Room |
5.01 m |
3.3 m |
5.01 m x 3.3 m |
Utilities
|
Sewer
|
Available |
|
Natural Gas
|
Available |
|
Electricity
|
Available |
|
Cable
|
Available |
https://www.realtor.ca/PropertyDetails.aspx?PropertyId=21125601
