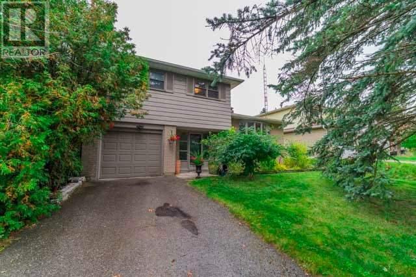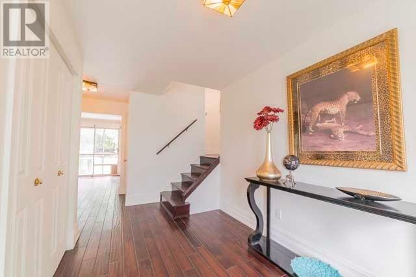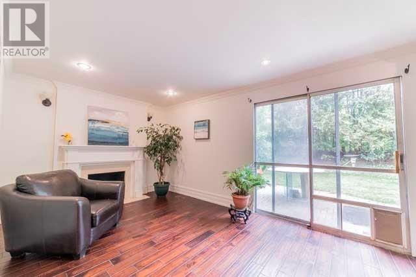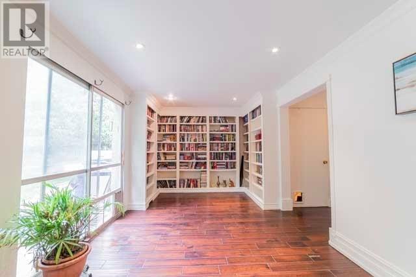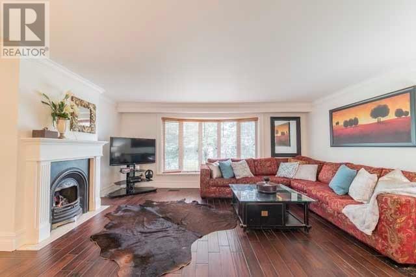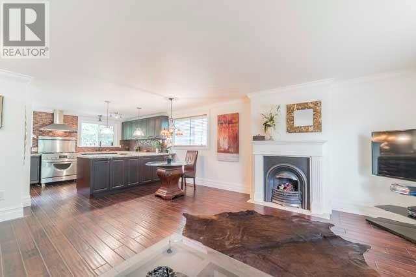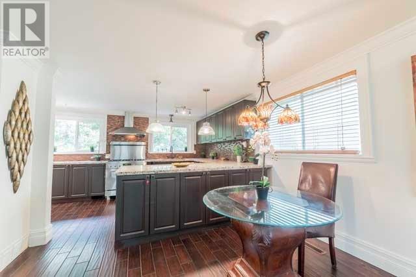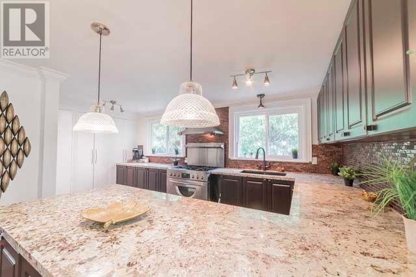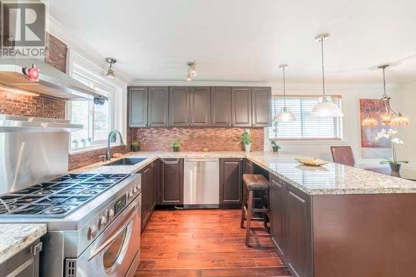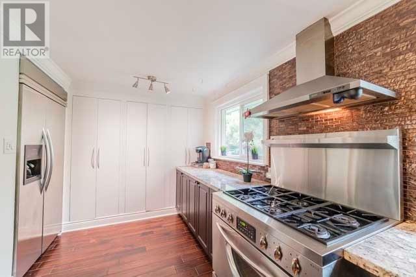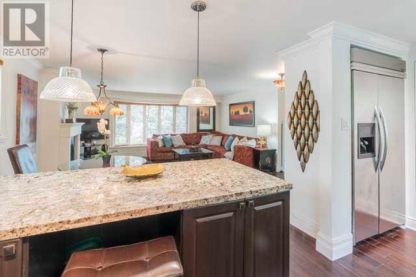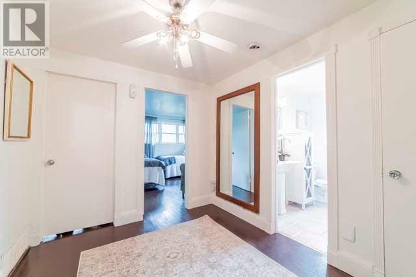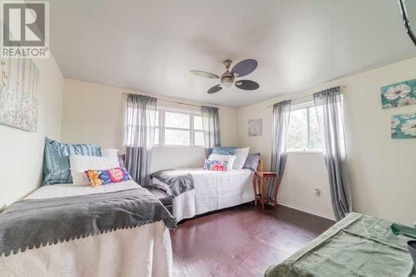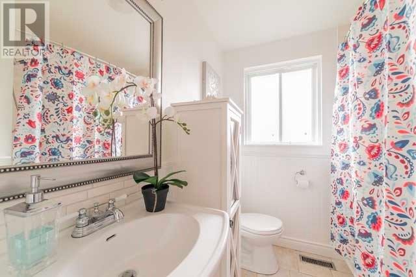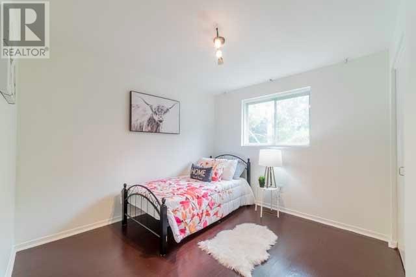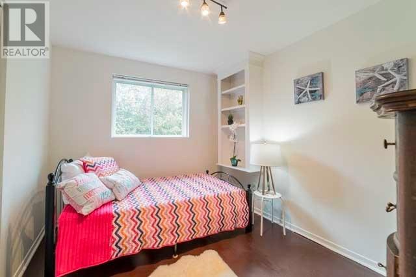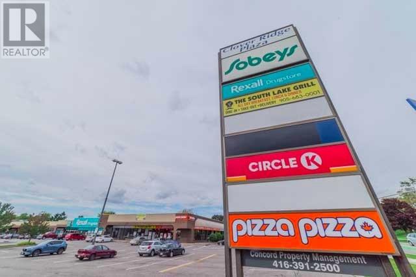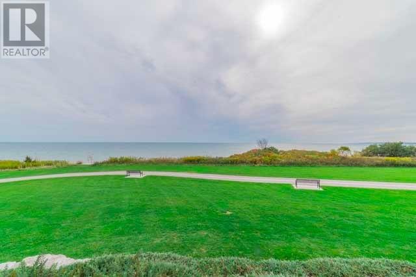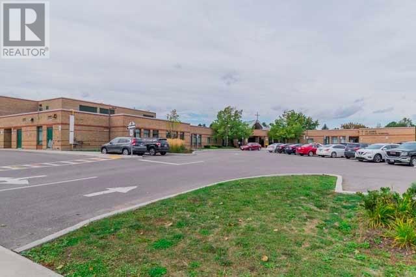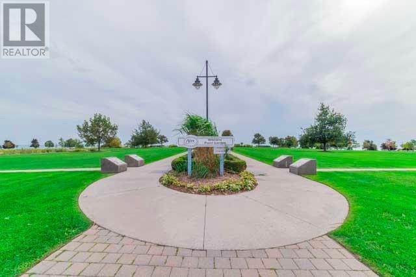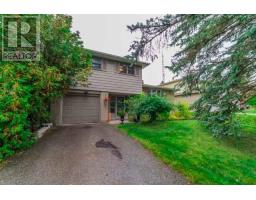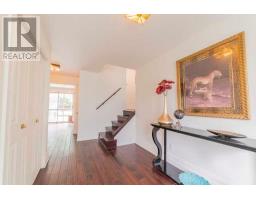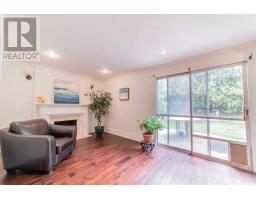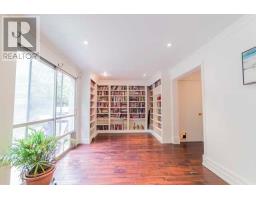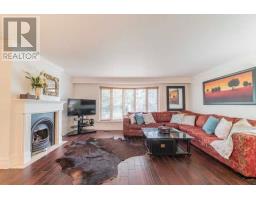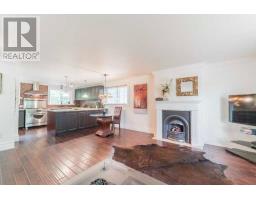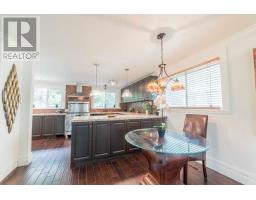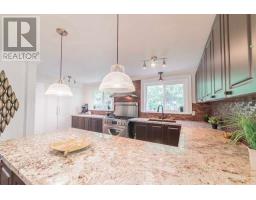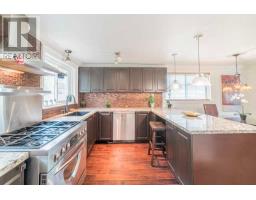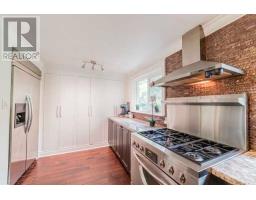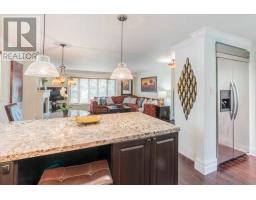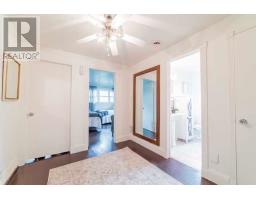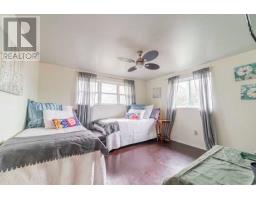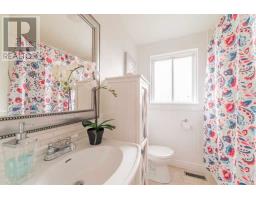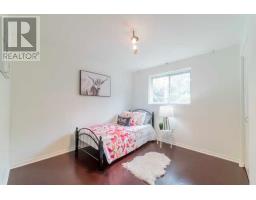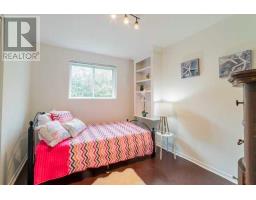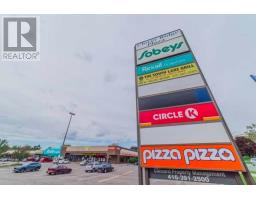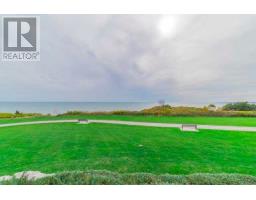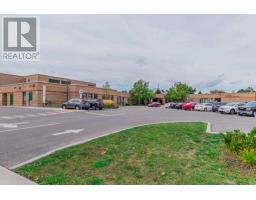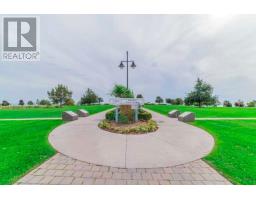4 Bedroom
2 Bathroom
Fireplace
Central Air Conditioning
Forced Air
$699,000
Renovated & Maintained 4 Level Side Split Home In South Ajax! Natural Light And Cottage Feel*Renovated Kitchen With Premium Stainless Steel Appliances & Granite Ct*6 Burner Gas/Electric Stove*Oversized Fridge. Renovated Bathroom*Smooth Ceilings*Hand Scraped Floors*Premium Trim*Private Backyard Oasis & Mature Trees* Finished Basement With Sound Proofed Rec Room*On A Bus Route And A Short Walk To The Waterfront, 2 Schools, Parks! Close To Sobey's/Mall.**** EXTRAS **** S/S 42 Inch Fridge, 6 Burner Gas/Electric Stove, Bosch Dishwasher(As Is), S/S Hood Fan, Gdo, All Window Coverings, All Electric Light Fixtures (A/C 2017*Roof 2012*Some New Windows*Furnace 2014)* Freshly Painted*Bbq Gas Line*On Bus Route (id:25308)
Property Details
|
MLS® Number
|
E4601486 |
|
Property Type
|
Single Family |
|
Community Name
|
South East |
|
Amenities Near By
|
Park, Public Transit, Schools |
|
Parking Space Total
|
3 |
Building
|
Bathroom Total
|
2 |
|
Bedrooms Above Ground
|
4 |
|
Bedrooms Total
|
4 |
|
Basement Development
|
Finished |
|
Basement Type
|
N/a (finished) |
|
Construction Style Attachment
|
Detached |
|
Construction Style Split Level
|
Sidesplit |
|
Cooling Type
|
Central Air Conditioning |
|
Exterior Finish
|
Aluminum Siding, Brick |
|
Fireplace Present
|
Yes |
|
Heating Fuel
|
Natural Gas |
|
Heating Type
|
Forced Air |
|
Type
|
House |
Parking
Land
|
Acreage
|
No |
|
Land Amenities
|
Park, Public Transit, Schools |
|
Size Irregular
|
50.03 X 100.14 Ft ; As Per Mpac |
|
Size Total Text
|
50.03 X 100.14 Ft ; As Per Mpac |
Rooms
| Level |
Type |
Length |
Width |
Dimensions |
|
Basement |
Recreational, Games Room |
4.85 m |
4.35 m |
4.85 m x 4.35 m |
|
Basement |
Bathroom |
2.5 m |
2 m |
2.5 m x 2 m |
|
Main Level |
Living Room |
5.4 m |
5.2 m |
5.4 m x 5.2 m |
|
Main Level |
Kitchen |
5 m |
2.8 m |
5 m x 2.8 m |
|
Main Level |
Dining Room |
5.4 m |
5.2 m |
5.4 m x 5.2 m |
|
Upper Level |
Master Bedroom |
3.65 m |
3.45 m |
3.65 m x 3.45 m |
|
Upper Level |
Bedroom 2 |
3.35 m |
2.7 m |
3.35 m x 2.7 m |
|
Upper Level |
Bedroom 3 |
3.4 m |
3.1 m |
3.4 m x 3.1 m |
|
Upper Level |
Bedroom 4 |
3.6 m |
2.5 m |
3.6 m x 2.5 m |
|
Ground Level |
Library |
5.5 m |
2.9 m |
5.5 m x 2.9 m |
https://www.realtor.ca/PropertyDetails.aspx?PropertyId=21223563
