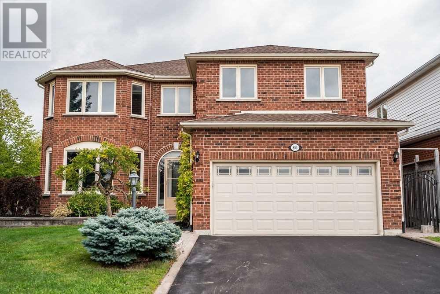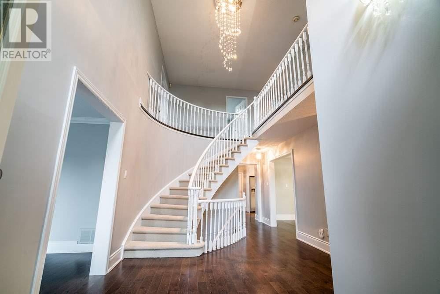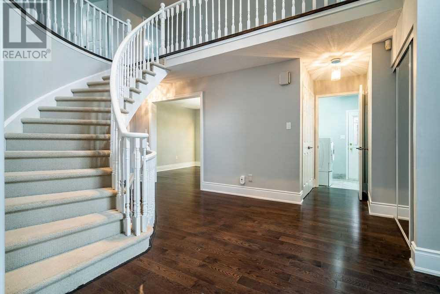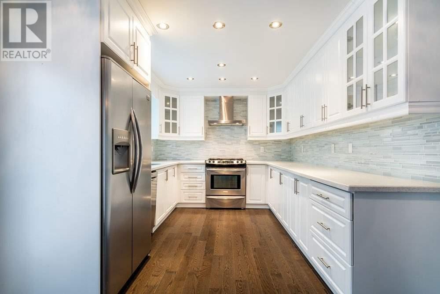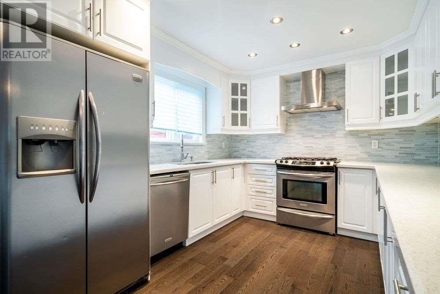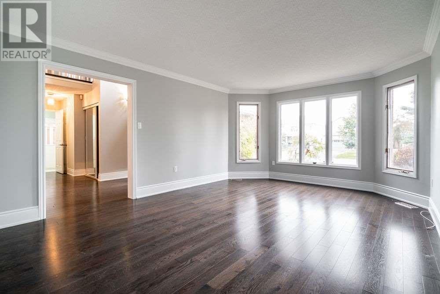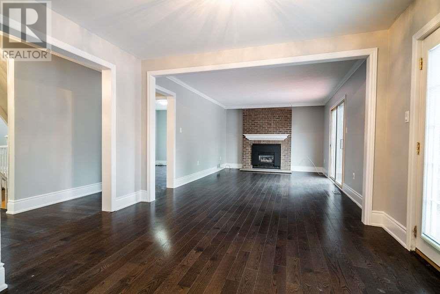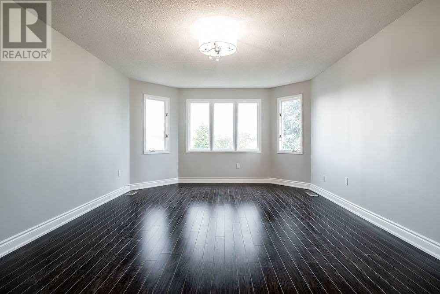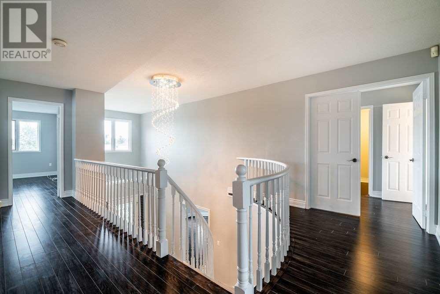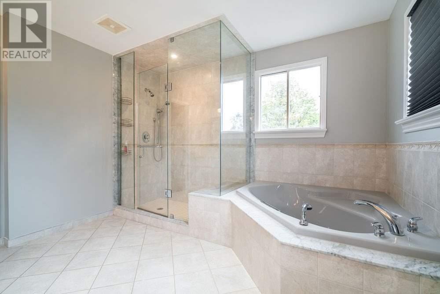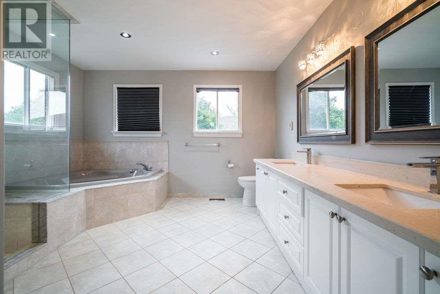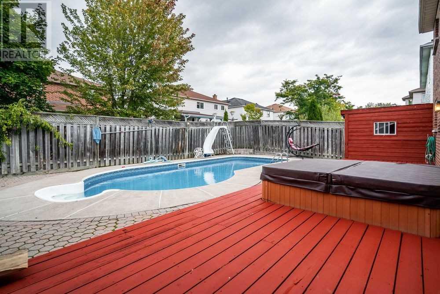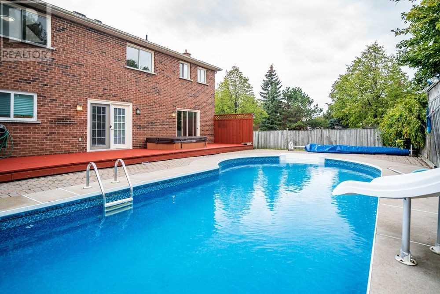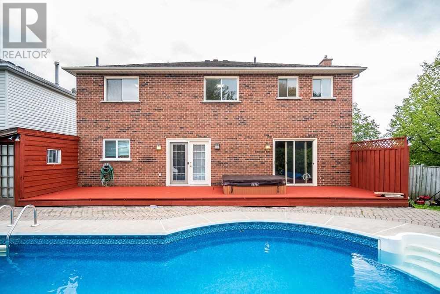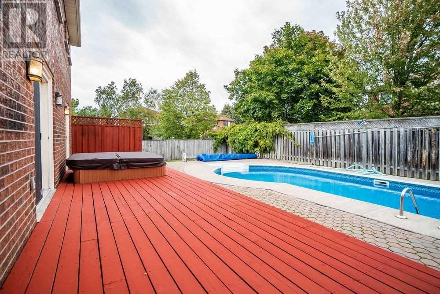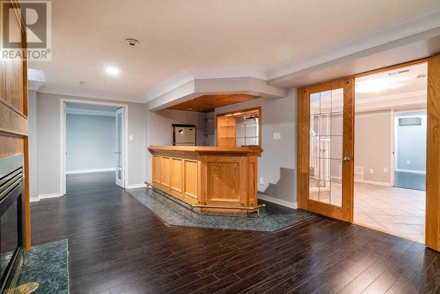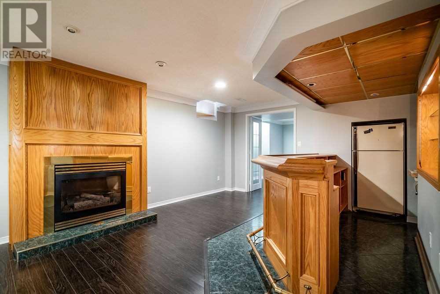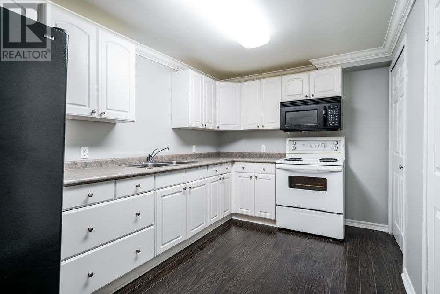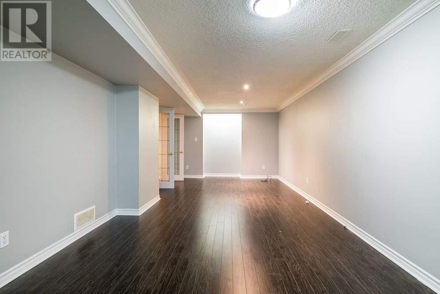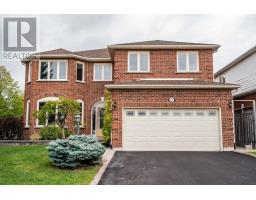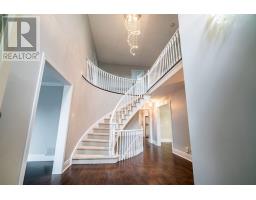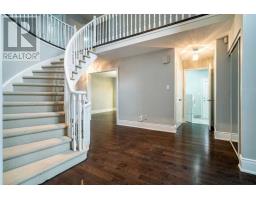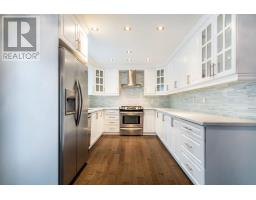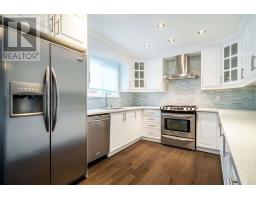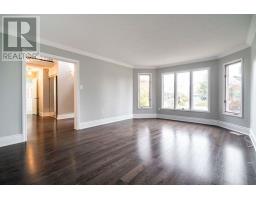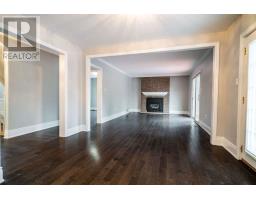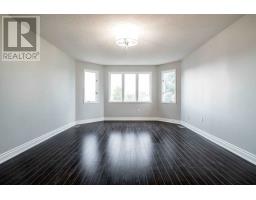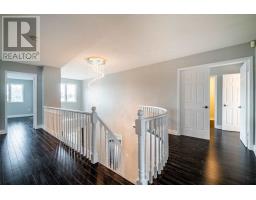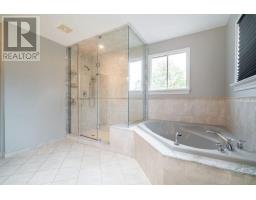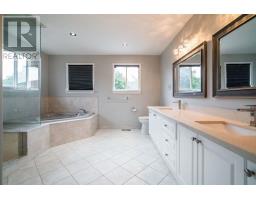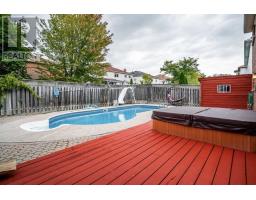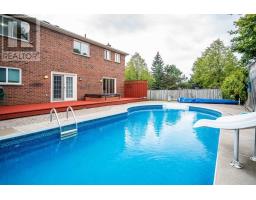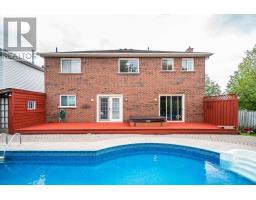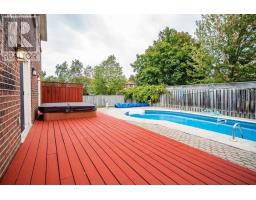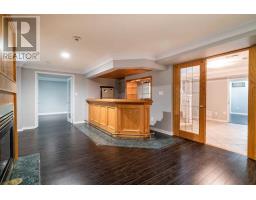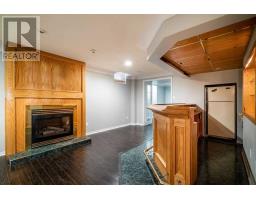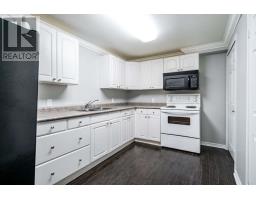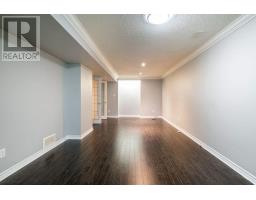854 Grandview St N Oshawa, Ontario L1K 2E2
6 Bedroom
4 Bathroom
Fireplace
Inground Pool
Central Air Conditioning
Forced Air
$839,900
Newly Painted & Renovated 5 Br Executive Home In North Oshawa. This Home Allows For Comfortable Family Living With All The Luxury Add Ons! You Are Welcomed By A Large Crystal Chandelier As You Enter Your Foyer. Crystal Lighting In The Halls And Updated Lighting Throughout The Home. New Kitchen (2017) Custom Oak Wet Bar & Fireplace In Bsmt. Huge Master 5 Pc Ensuite. Formal D/Rm, Main Floor Laundry Plus Interioraccess To Garage.**** EXTRAS **** Kitchen & Family Room Lead To Your Outdoor Oasis. Entertainer's Delight With A Deck And A Built In Hot Tub, Large In Ground Pool And Garden Shed.Drive (2019), Kitchen (2017), Pool Liner (2017) (id:25308)
Property Details
| MLS® Number | E4598187 |
| Property Type | Single Family |
| Neigbourhood | Pinecrest |
| Community Name | Pinecrest |
| Amenities Near By | Park, Public Transit, Schools |
| Parking Space Total | 4 |
| Pool Type | Inground Pool |
Building
| Bathroom Total | 4 |
| Bedrooms Above Ground | 5 |
| Bedrooms Below Ground | 1 |
| Bedrooms Total | 6 |
| Basement Development | Finished |
| Basement Type | N/a (finished) |
| Construction Style Attachment | Detached |
| Cooling Type | Central Air Conditioning |
| Exterior Finish | Brick |
| Fireplace Present | Yes |
| Heating Fuel | Natural Gas |
| Heating Type | Forced Air |
| Stories Total | 2 |
| Type | House |
Parking
| Attached garage |
Land
| Acreage | No |
| Land Amenities | Park, Public Transit, Schools |
| Size Irregular | 57.45 X 114.89 Ft |
| Size Total Text | 57.45 X 114.89 Ft |
Rooms
| Level | Type | Length | Width | Dimensions |
|---|---|---|---|---|
| Second Level | Master Bedroom | 6.4 m | 4.08 m | 6.4 m x 4.08 m |
| Second Level | Bedroom 2 | 3.72 m | 3.65 m | 3.72 m x 3.65 m |
| Second Level | Bedroom 3 | 3.65 m | 3.41 m | 3.65 m x 3.41 m |
| Second Level | Bedroom 4 | 3.72 m | 3.6 m | 3.72 m x 3.6 m |
| Second Level | Bedroom 5 | 5.4 m | 3.96 m | 5.4 m x 3.96 m |
| Basement | Kitchen | 3.9 m | 2.53 m | 3.9 m x 2.53 m |
| Basement | Recreational, Games Room | 8.56 m | 3.84 m | 8.56 m x 3.84 m |
| Main Level | Kitchen | 6.28 m | 3.68 m | 6.28 m x 3.68 m |
| Main Level | Family Room | 5.3 m | 3.68 m | 5.3 m x 3.68 m |
| Main Level | Dining Room | 4.27 m | 3.84 m | 4.27 m x 3.84 m |
| Main Level | Living Room | 5.8 m | 3.96 m | 5.8 m x 3.96 m |
| Main Level | Office | 3.96 m | 3.05 m | 3.96 m x 3.05 m |
https://www.realtor.ca/PropertyDetails.aspx?PropertyId=21210483
Interested?
Contact us for more information
