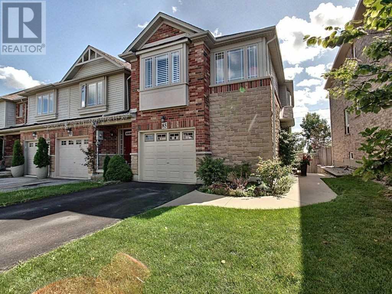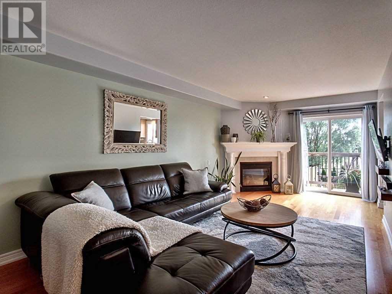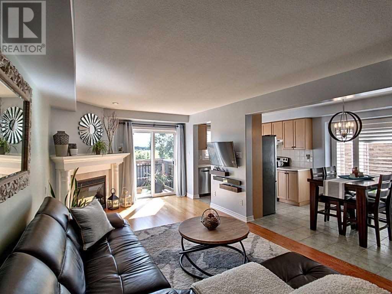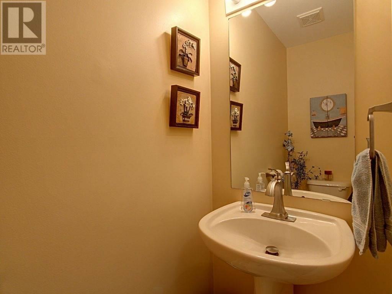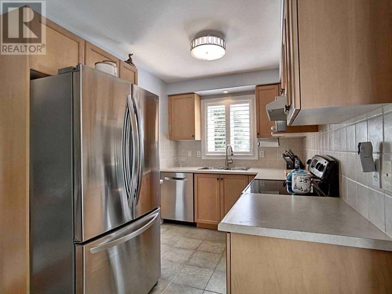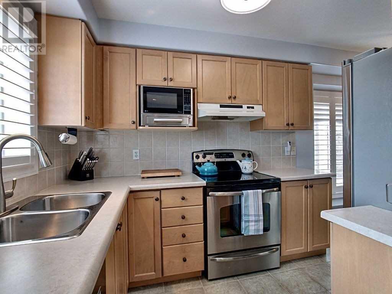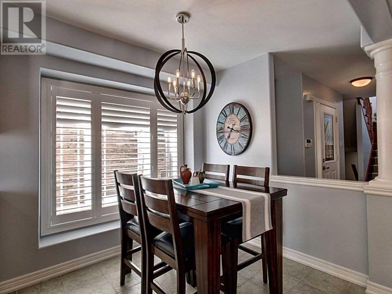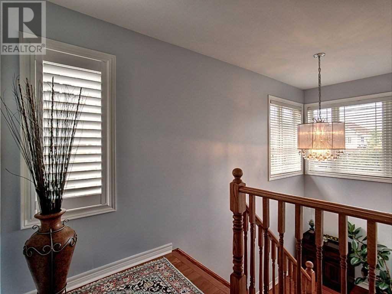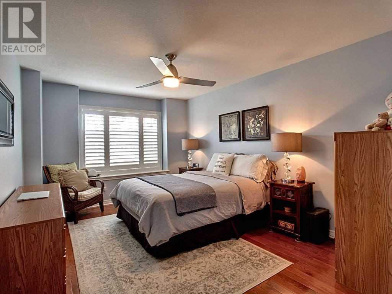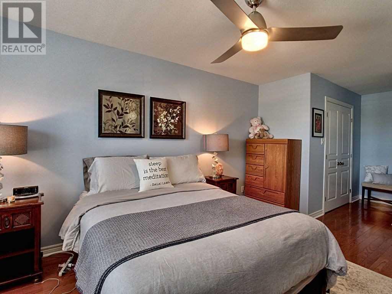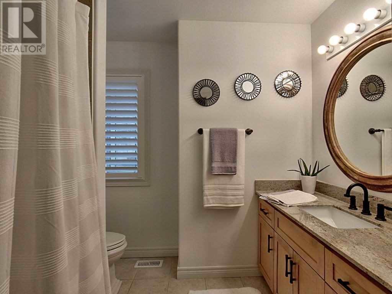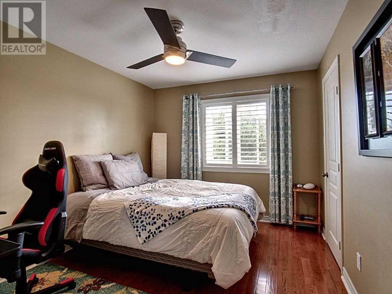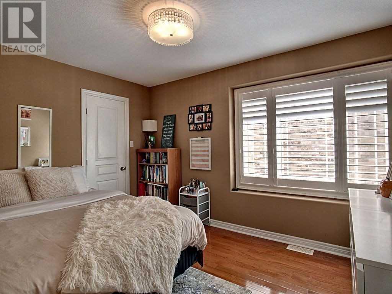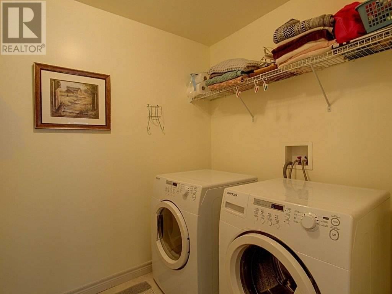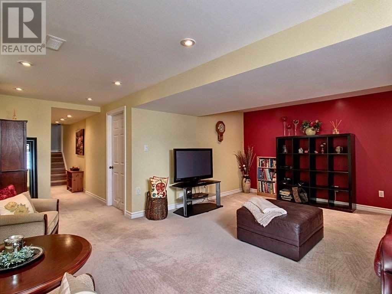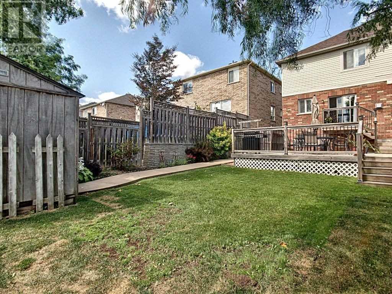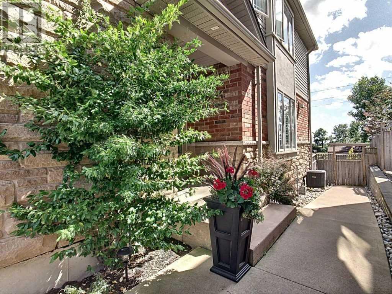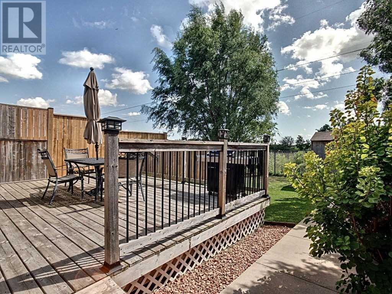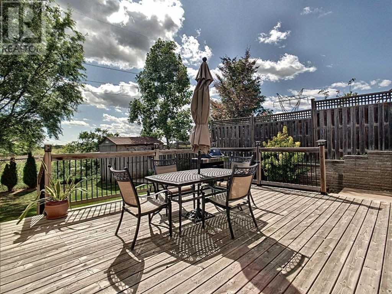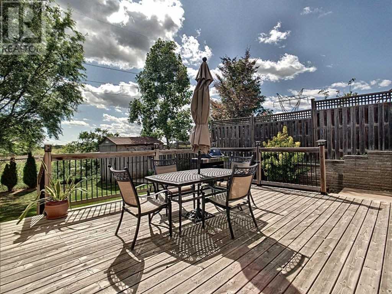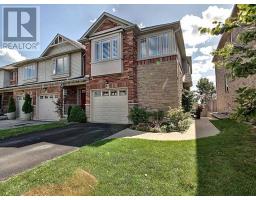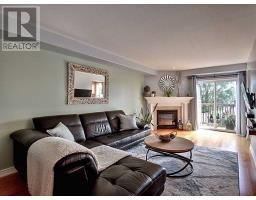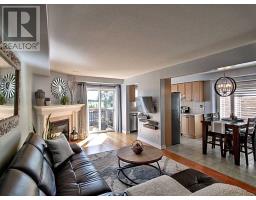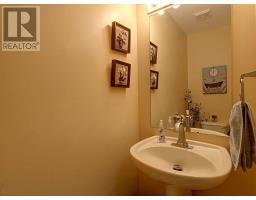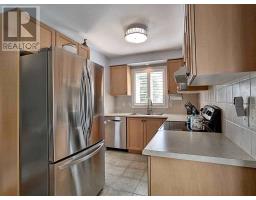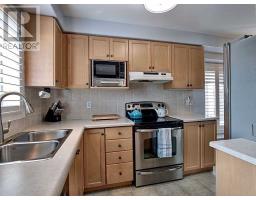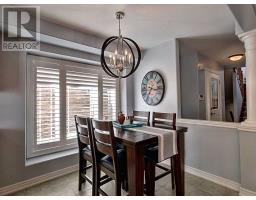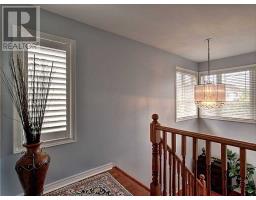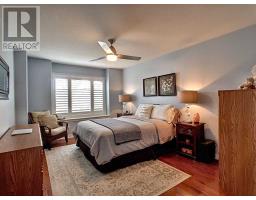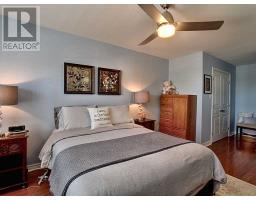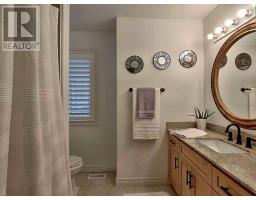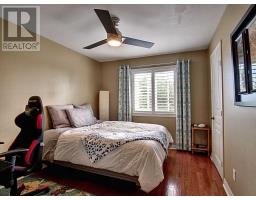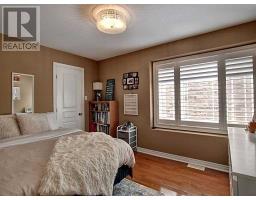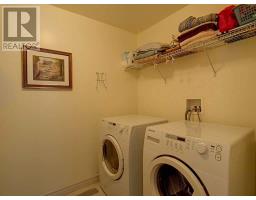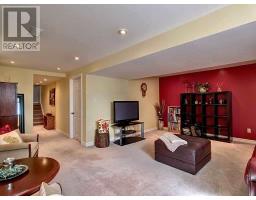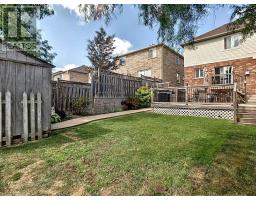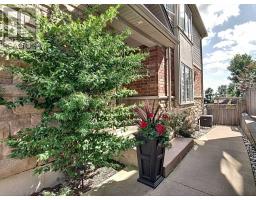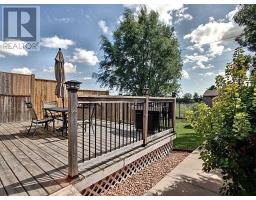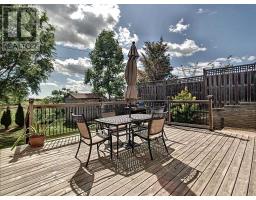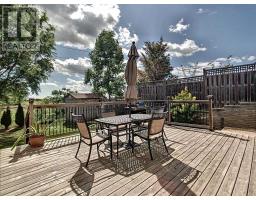3 Bedroom
2 Bathroom
Fireplace
Central Air Conditioning
Forced Air
$509,900
Welcome To This Beautifully Built Freehold Townhome, Nestled In The Sought Out Community Of Binbrook. This End Unit Provides Entrance To The House Located On The Side. It Features A Premium Lot Size That Faces Greenspace, And A Large Deck That Is Great For Entertaining. The Living/Dining Room Area Features A Gas Fireplace, Engineered Flooring, And Sliding Doors To A Private Backyard. The Upstairs Level Is Finished With Newer Hardwood Floors. (id:25308)
Property Details
|
MLS® Number
|
X4563573 |
|
Property Type
|
Single Family |
|
Community Name
|
Binbrook |
|
Parking Space Total
|
3 |
Building
|
Bathroom Total
|
2 |
|
Bedrooms Above Ground
|
3 |
|
Bedrooms Total
|
3 |
|
Basement Development
|
Finished |
|
Basement Type
|
N/a (finished) |
|
Construction Style Attachment
|
Attached |
|
Cooling Type
|
Central Air Conditioning |
|
Exterior Finish
|
Brick, Stone |
|
Fireplace Present
|
Yes |
|
Heating Fuel
|
Natural Gas |
|
Heating Type
|
Forced Air |
|
Stories Total
|
2 |
|
Type
|
Row / Townhouse |
Parking
Land
|
Acreage
|
No |
|
Size Irregular
|
26.38 X 119.06 Ft |
|
Size Total Text
|
26.38 X 119.06 Ft |
Rooms
| Level |
Type |
Length |
Width |
Dimensions |
|
Second Level |
Master Bedroom |
4.67 m |
3.33 m |
4.67 m x 3.33 m |
|
Second Level |
Bedroom 2 |
3.68 m |
2.97 m |
3.68 m x 2.97 m |
|
Second Level |
Bedroom 3 |
3.73 m |
2.74 m |
3.73 m x 2.74 m |
|
Second Level |
Laundry Room |
2.62 m |
1.96 m |
2.62 m x 1.96 m |
|
Basement |
Recreational, Games Room |
5.56 m |
4.32 m |
5.56 m x 4.32 m |
|
Main Level |
Kitchen |
5.44 m |
2.29 m |
5.44 m x 2.29 m |
|
Main Level |
Living Room |
6.99 m |
3.3 m |
6.99 m x 3.3 m |
https://purplebricks.ca/on/hamilton-burlington-niagara/binbrook/home-for-sale/hab-85-voyager-pass-872627
