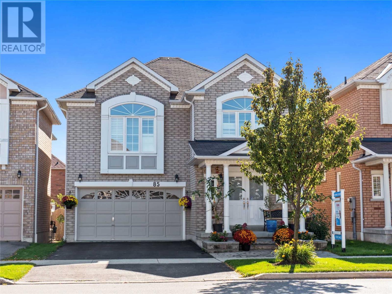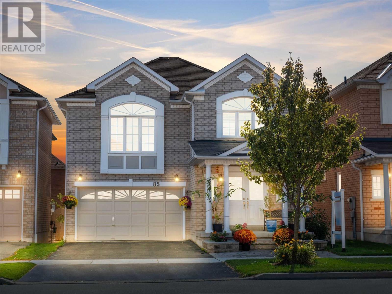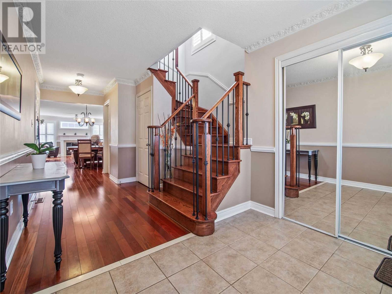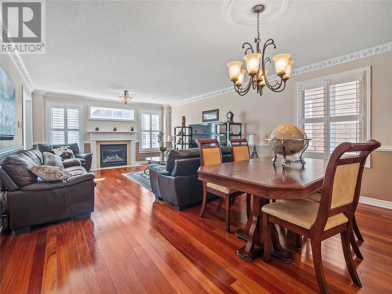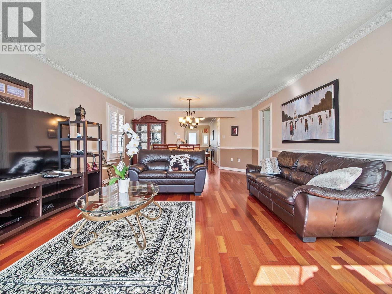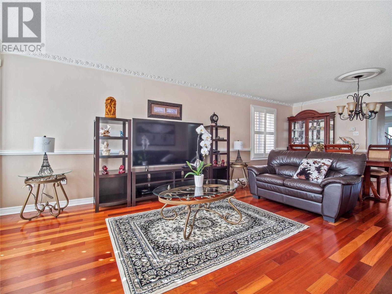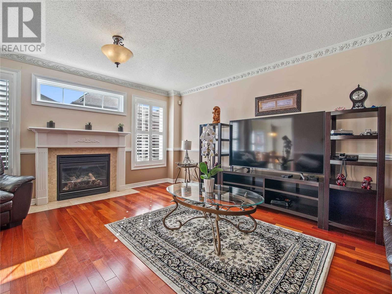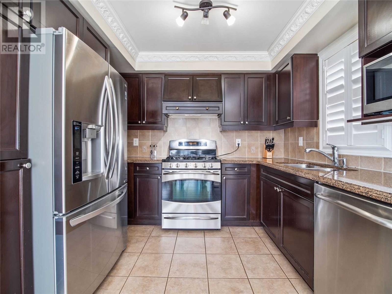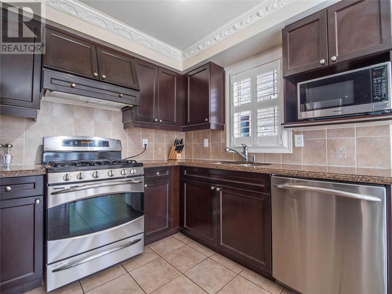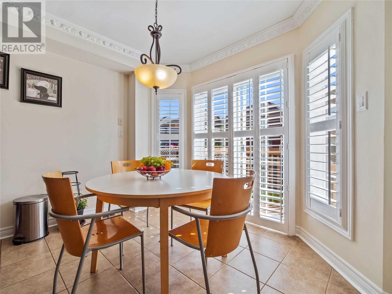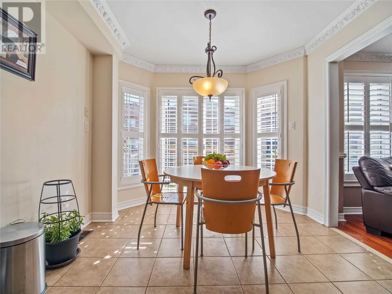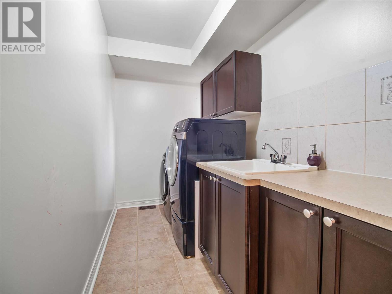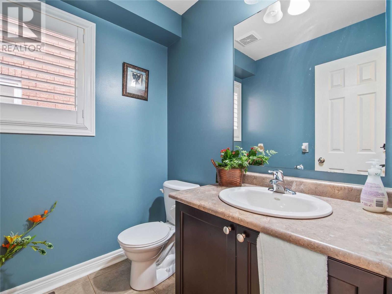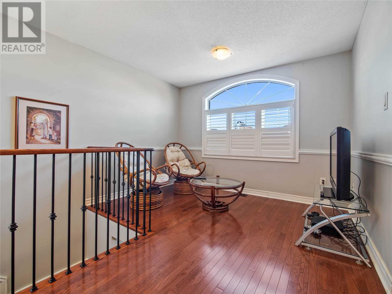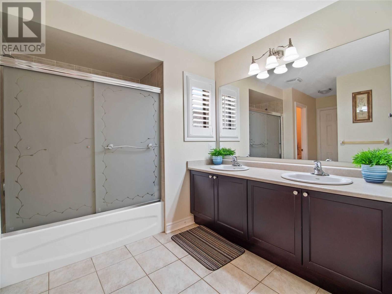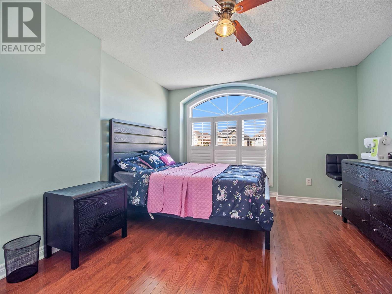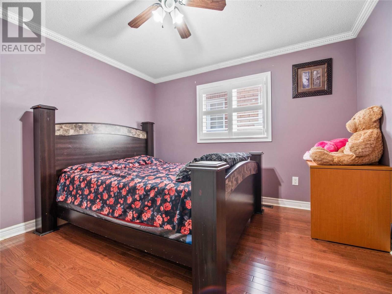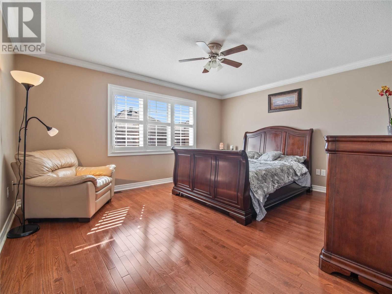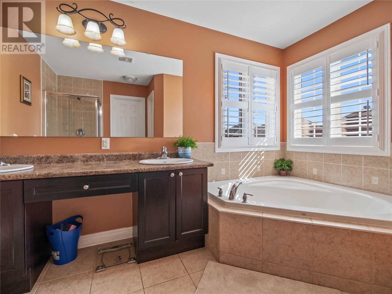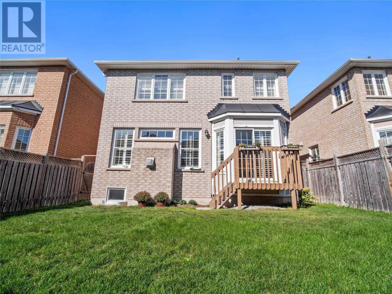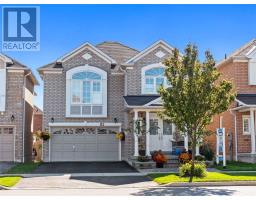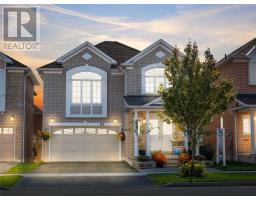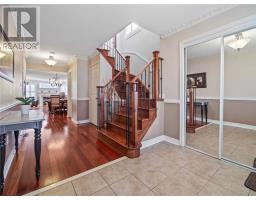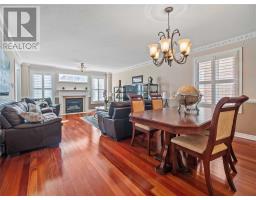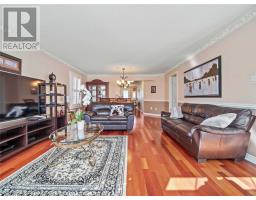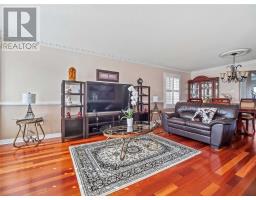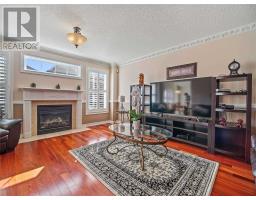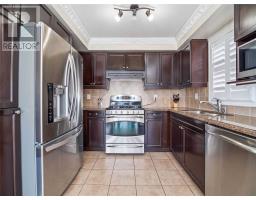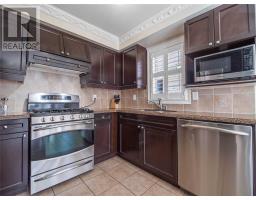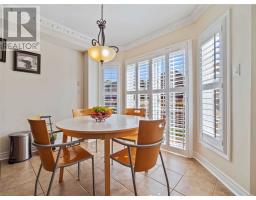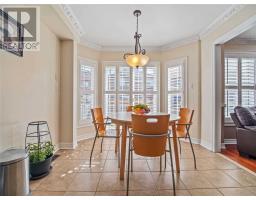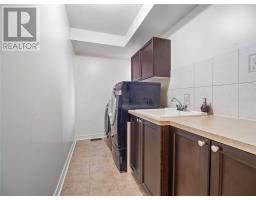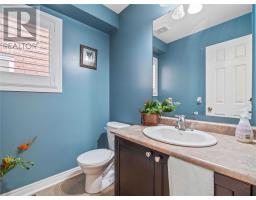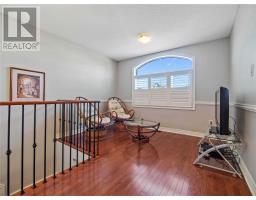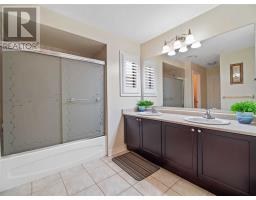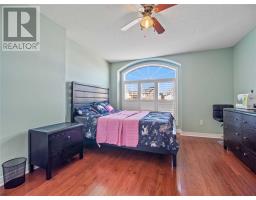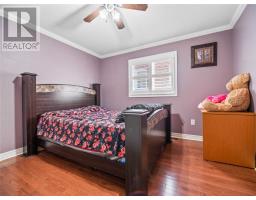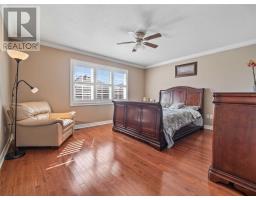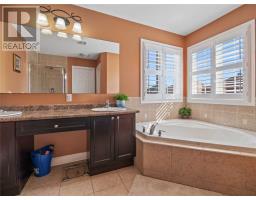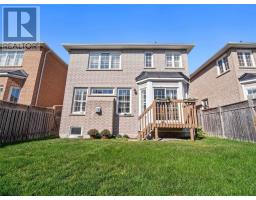85 Telford St Ajax, Ontario L1T 4L4
3 Bedroom
3 Bathroom
Fireplace
Central Air Conditioning
Forced Air
$765,000
Well Maintained John Boddy-Built Home Located In A Sought After Neighbourhood In North West Ajax. This Upgraded Home Has All Hardwood Floors With Crown Moulding, Oak Stairs And An Upgraded Kitchen Cabinetry With Granite Countertops. It's A 3 Bdrm With A Loft! This Family Friendly Home Is Situated Very Close To Schools With Access To Many Amenties! Minutes To 401, Ajax Go Station, & 407**** EXTRAS **** Includes: S/S Fridge, S/S B/I Dishwasher, S/S Gas Stove, Washer & Dryer, All Existing Light Fixtures, All Existing Window Coverings, Central A/C, Gas Furnace, Hot Water Tank (Rental) (id:25308)
Property Details
| MLS® Number | E4607495 |
| Property Type | Single Family |
| Community Name | Northwest Ajax |
| Parking Space Total | 4 |
Building
| Bathroom Total | 3 |
| Bedrooms Above Ground | 3 |
| Bedrooms Total | 3 |
| Basement Type | Full |
| Construction Style Attachment | Detached |
| Cooling Type | Central Air Conditioning |
| Exterior Finish | Brick |
| Fireplace Present | Yes |
| Heating Fuel | Natural Gas |
| Heating Type | Forced Air |
| Stories Total | 2 |
| Type | House |
Parking
| Garage |
Land
| Acreage | No |
| Size Irregular | 35.01 X 85.3 Ft |
| Size Total Text | 35.01 X 85.3 Ft |
Rooms
| Level | Type | Length | Width | Dimensions |
|---|---|---|---|---|
| Second Level | Master Bedroom | 4.67 m | 3.84 m | 4.67 m x 3.84 m |
| Second Level | Bedroom 2 | 4.51 m | 3.69 m | 4.51 m x 3.69 m |
| Second Level | Bedroom 3 | 3.5 m | 3.5 m | 3.5 m x 3.5 m |
| Second Level | Family Room | 3.86 m | 3.38 m | 3.86 m x 3.38 m |
| Main Level | Living Room | 7.39 m | 4.42 m | 7.39 m x 4.42 m |
| Main Level | Dining Room | 7.39 m | 4.42 m | 7.39 m x 4.42 m |
| Main Level | Kitchen | 3.05 m | 2.44 m | 3.05 m x 2.44 m |
| Main Level | Eating Area | 3.05 m | 2.44 m | 3.05 m x 2.44 m |
| Ground Level | Foyer |
https://www.realtor.ca/PropertyDetails.aspx?PropertyId=21244285
Interested?
Contact us for more information
