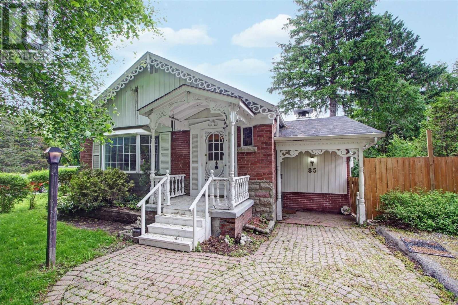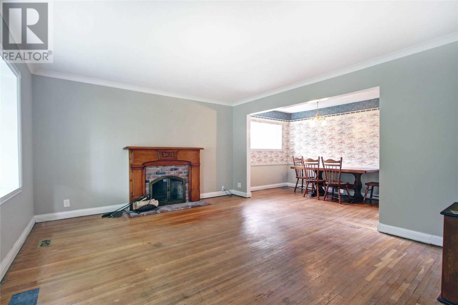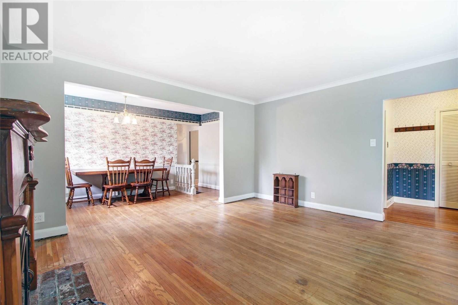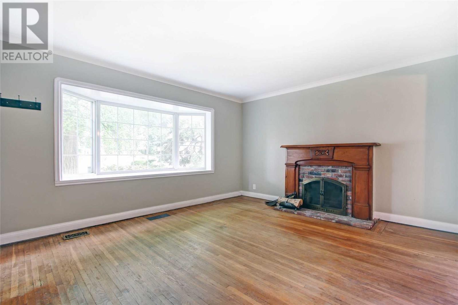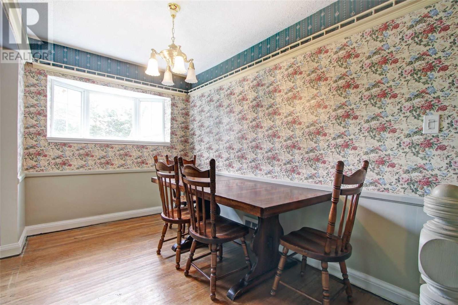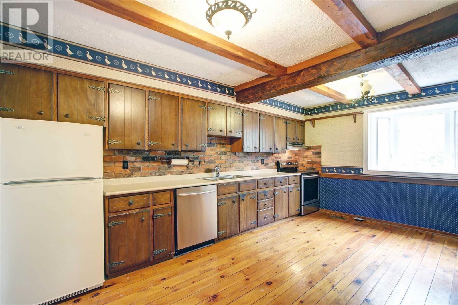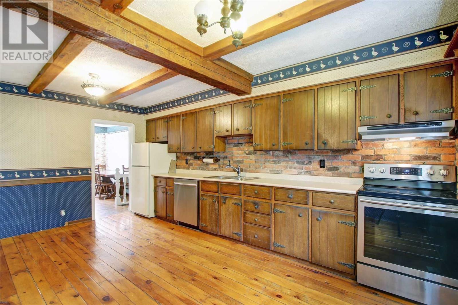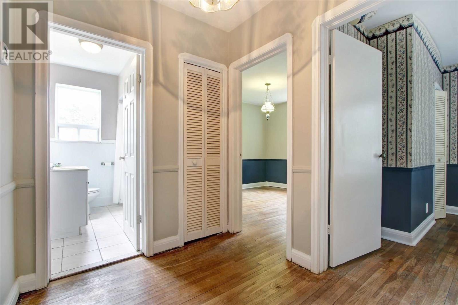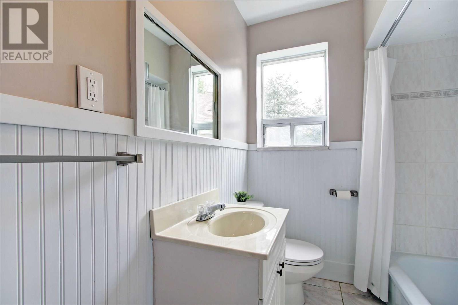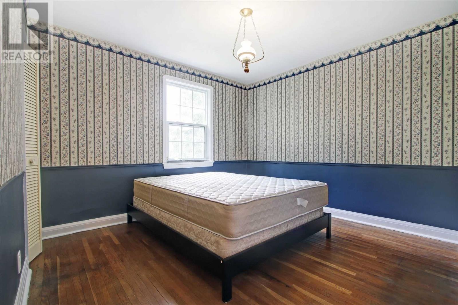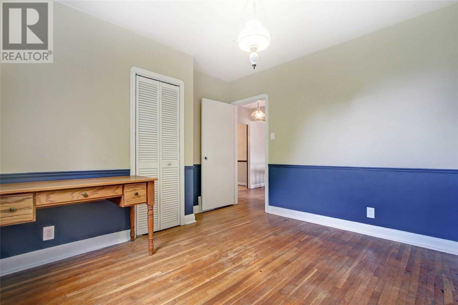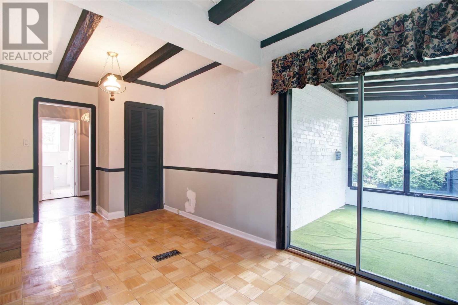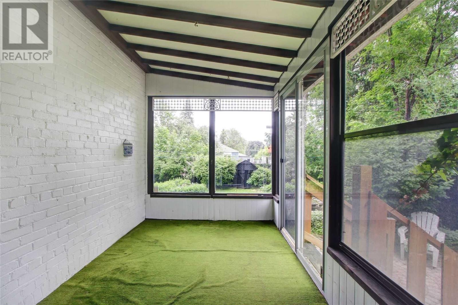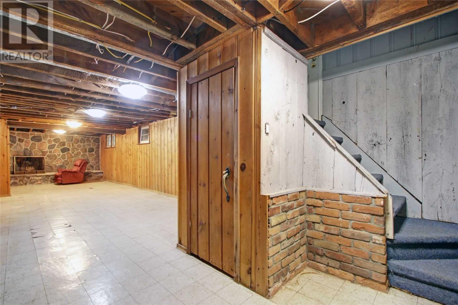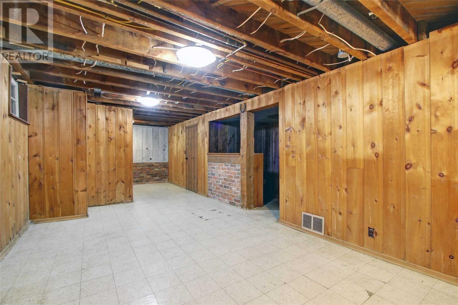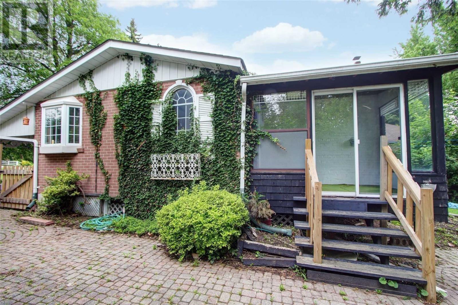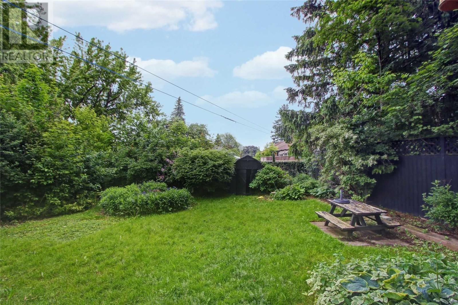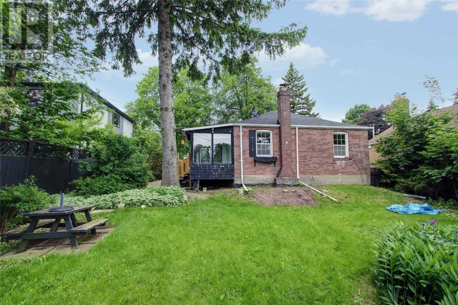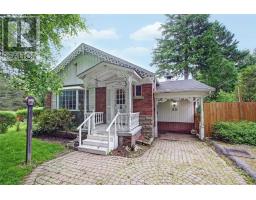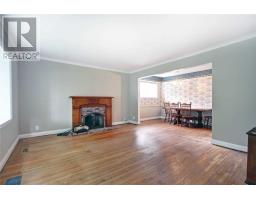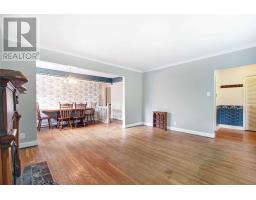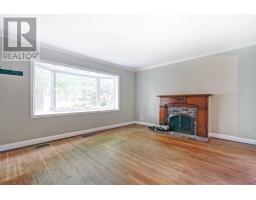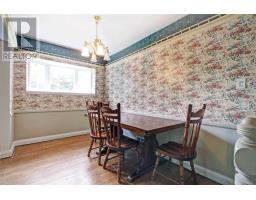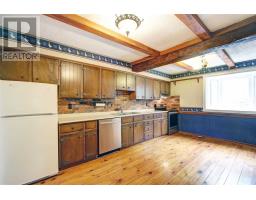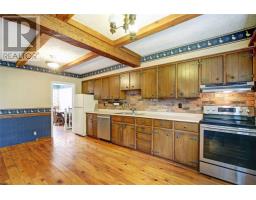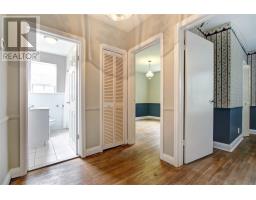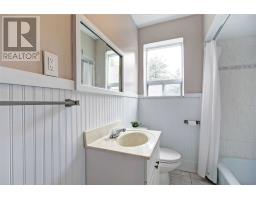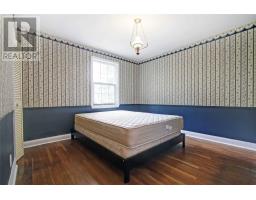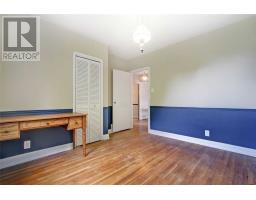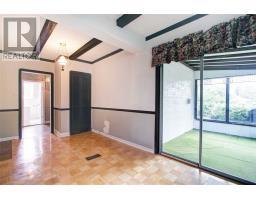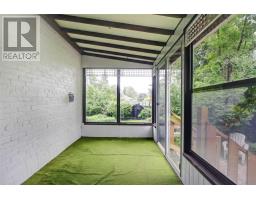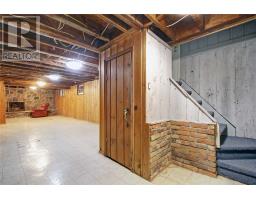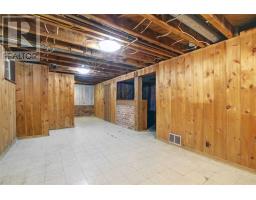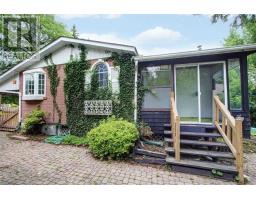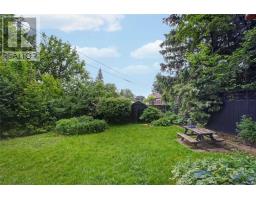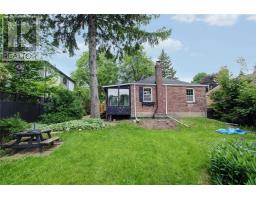4 Bedroom
1 Bathroom
Bungalow
Fireplace
Central Air Conditioning
Forced Air
$699,900
Don't Miss This Wonderful 55X137 West Facing Lot South Of Kingston Rd. Located In The Demand Neighbourhood Of Cliffcrest. Opportunity To Renovate & Make Your Own Forever Home. Large Eat-In Kitchen With Hardwood Throughout. Separate Side Entrance For Potential In-Law Suite. Amazing Family Friendly Neighbourhood With Great Schools, Steps To Ttc & Easy Access To Go Train, Quick Ride To Downtown Core.**** EXTRAS **** All Elf's, Maytag Fridge, Samsung Dishwasher, Samsung Stove, Washer. Close To All Amenities, Nature Trails & Schools St. Agatha Catholic School K-8, Fairmount P.S. K-8, R.H. King, Blessed Cardinal Newman H.S. Open House Oct 19/20 From 2-4Pm (id:25308)
Property Details
|
MLS® Number
|
E4607773 |
|
Property Type
|
Single Family |
|
Community Name
|
Cliffcrest |
|
Parking Space Total
|
3 |
Building
|
Bathroom Total
|
1 |
|
Bedrooms Above Ground
|
3 |
|
Bedrooms Below Ground
|
1 |
|
Bedrooms Total
|
4 |
|
Architectural Style
|
Bungalow |
|
Basement Development
|
Finished |
|
Basement Features
|
Separate Entrance |
|
Basement Type
|
N/a (finished) |
|
Construction Style Attachment
|
Detached |
|
Cooling Type
|
Central Air Conditioning |
|
Exterior Finish
|
Brick |
|
Fireplace Present
|
Yes |
|
Heating Fuel
|
Natural Gas |
|
Heating Type
|
Forced Air |
|
Stories Total
|
1 |
|
Type
|
House |
Land
|
Acreage
|
No |
|
Size Irregular
|
55 X 137 Ft ; Irregular |
|
Size Total Text
|
55 X 137 Ft ; Irregular |
Rooms
| Level |
Type |
Length |
Width |
Dimensions |
|
Basement |
Recreational, Games Room |
8.77 m |
3.26 m |
8.77 m x 3.26 m |
|
Basement |
Bedroom |
3.95 m |
3.06 m |
3.95 m x 3.06 m |
|
Basement |
Workshop |
4 m |
3.13 m |
4 m x 3.13 m |
|
Main Level |
Foyer |
1.81 m |
1.51 m |
1.81 m x 1.51 m |
|
Main Level |
Kitchen |
5.31 m |
3.37 m |
5.31 m x 3.37 m |
|
Main Level |
Living Room |
4.57 m |
4.12 m |
4.57 m x 4.12 m |
|
Main Level |
Dining Room |
4.57 m |
2.28 m |
4.57 m x 2.28 m |
|
Main Level |
Master Bedroom |
3.91 m |
3.3 m |
3.91 m x 3.3 m |
|
Main Level |
Bedroom 2 |
3.43 m |
3.3 m |
3.43 m x 3.3 m |
|
Main Level |
Bedroom 3 |
5.28 m |
2.41 m |
5.28 m x 2.41 m |
https://www.realtor.ca/PropertyDetails.aspx?PropertyId=21244319
