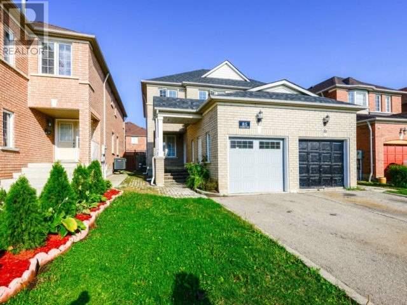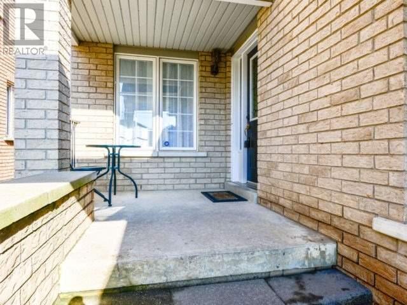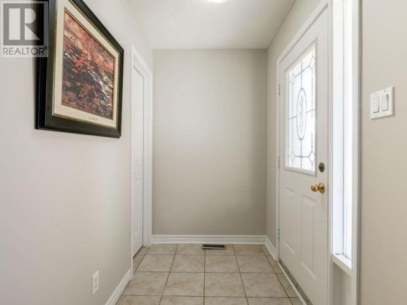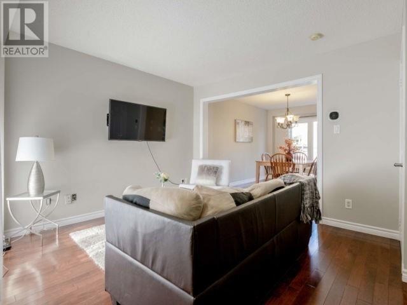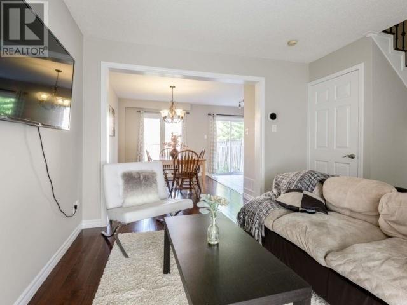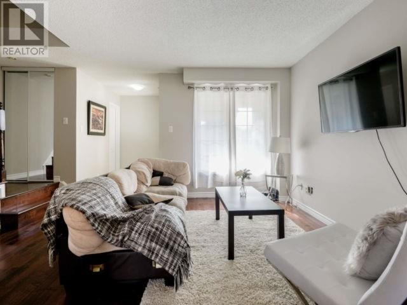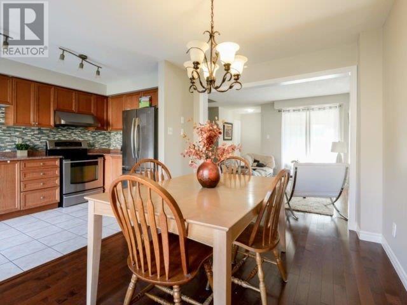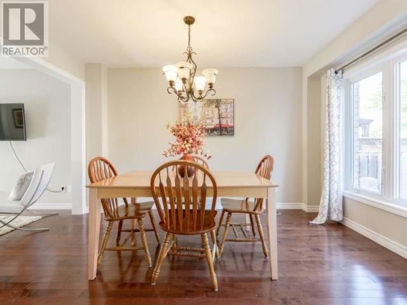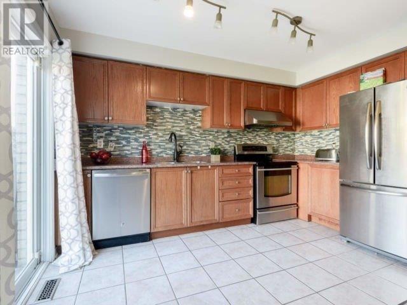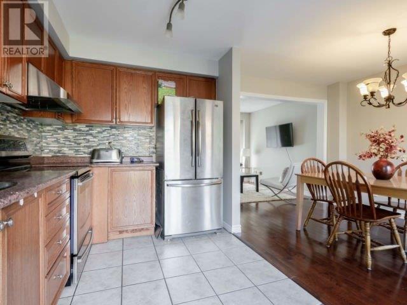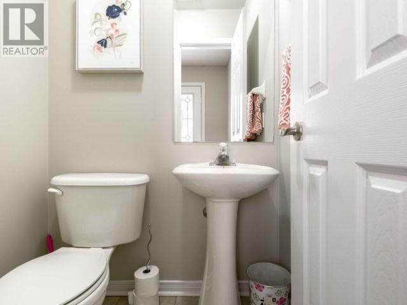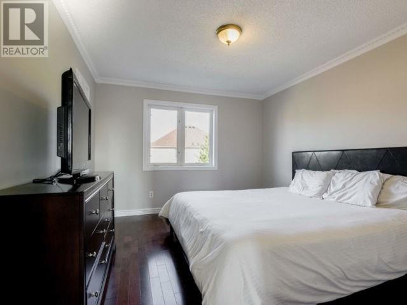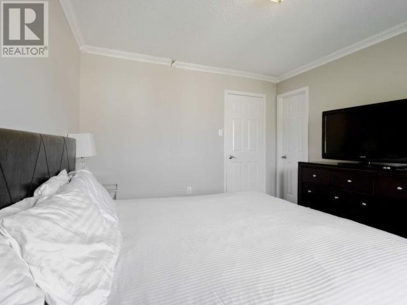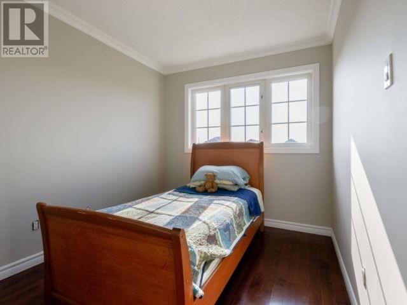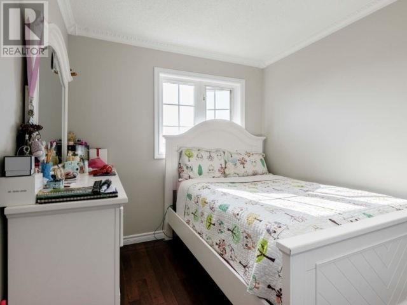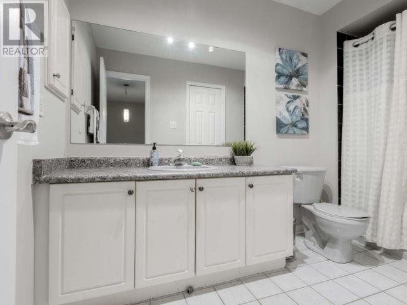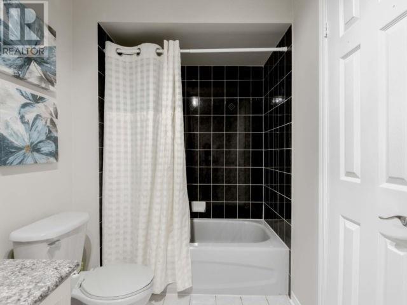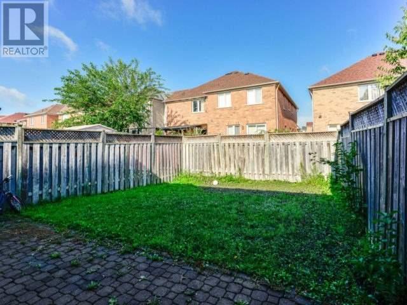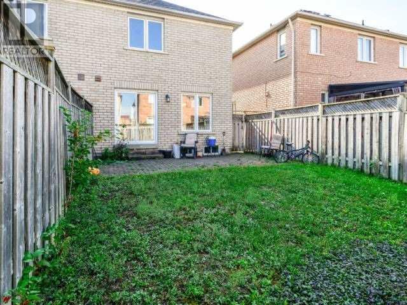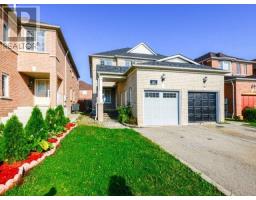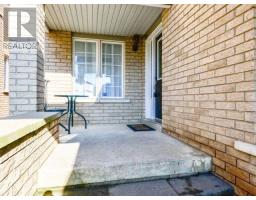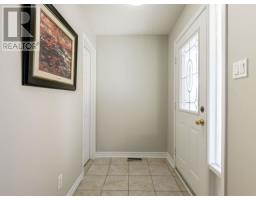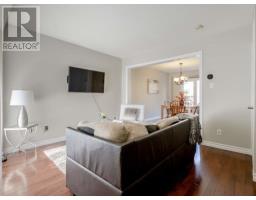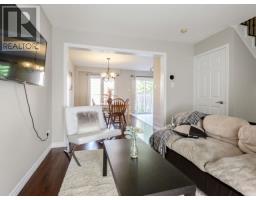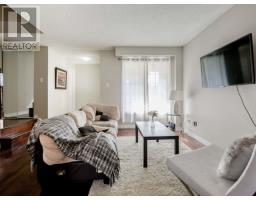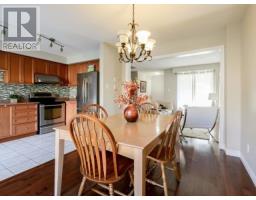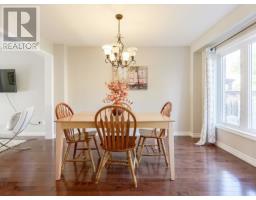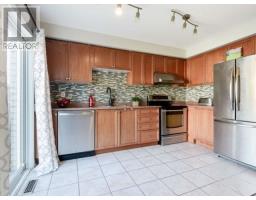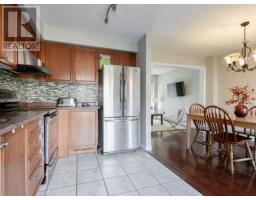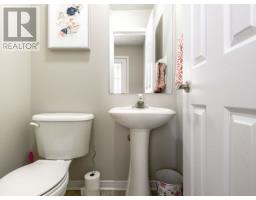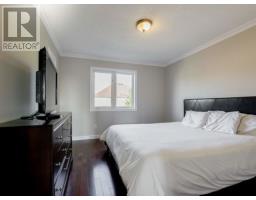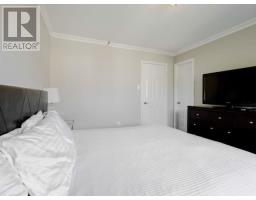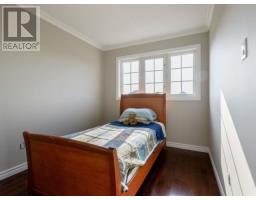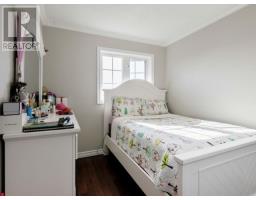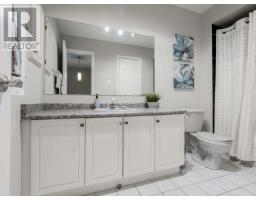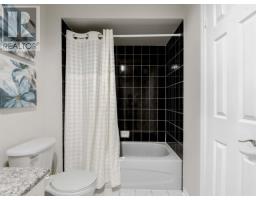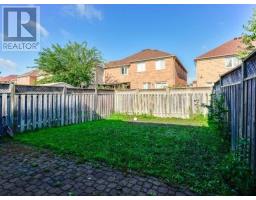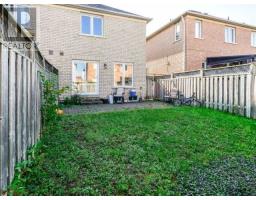85 Olympia Cres Brampton, Ontario L5X 4W3
3 Bedroom
2 Bathroom
Central Air Conditioning
Forced Air
$590,000
Welcome To 85 Olympia Cres, Ideal For First Time Buyers Or Investors, Gorgeous Upgraded Semi With 3 Bedrooms Plus Partial Finished Basement With Rough-In Bathroom. Main Floor Features Separate Living, Dining Room And Eat-In Kitchen, Second Floor With 3 Bedrooms. Interlock Walk-Way, & Patio. Gleaming Hardwood Floors Throughout, Updated Central Air & Furnace. Solid Dark Wood Staircase With Iron Pickets, Master With Semi En-Suite.**** EXTRAS **** Fridge, Stove, Built-In Dishwasher, Washer & Dryer & All Window Coverings, Upgraded Light Fixture, Entrance To Garage, Freshly Painted Throughout In Neutral Color. (id:25308)
Property Details
| MLS® Number | W4612128 |
| Property Type | Single Family |
| Neigbourhood | Lundy Village |
| Community Name | Fletcher's Meadow |
| Amenities Near By | Park, Public Transit |
| Parking Space Total | 3 |
Building
| Bathroom Total | 2 |
| Bedrooms Above Ground | 3 |
| Bedrooms Total | 3 |
| Basement Development | Partially Finished |
| Basement Type | N/a (partially Finished) |
| Construction Style Attachment | Semi-detached |
| Cooling Type | Central Air Conditioning |
| Exterior Finish | Brick |
| Heating Fuel | Natural Gas |
| Heating Type | Forced Air |
| Stories Total | 2 |
| Type | House |
Parking
| Attached garage |
Land
| Acreage | No |
| Land Amenities | Park, Public Transit |
| Size Irregular | 22.21 X 104.99 Ft ; Lot Measurements As Per Mpac |
| Size Total Text | 22.21 X 104.99 Ft ; Lot Measurements As Per Mpac |
Rooms
| Level | Type | Length | Width | Dimensions |
|---|---|---|---|---|
| Second Level | Master Bedroom | 3.96 m | 3.35 m | 3.96 m x 3.35 m |
| Second Level | Bedroom 2 | 3.05 m | 2.56 m | 3.05 m x 2.56 m |
| Second Level | Bedroom 3 | 3.05 m | 2.46 m | 3.05 m x 2.46 m |
| Main Level | Living Room | 3.65 m | 3.45 m | 3.65 m x 3.45 m |
| Main Level | Dining Room | 3.86 m | 2.84 m | 3.86 m x 2.84 m |
| Main Level | Kitchen | 3.86 m | 2.33 m | 3.86 m x 2.33 m |
https://www.realtor.ca/PropertyDetails.aspx?PropertyId=21259072
Interested?
Contact us for more information
