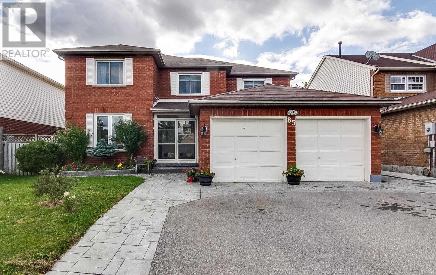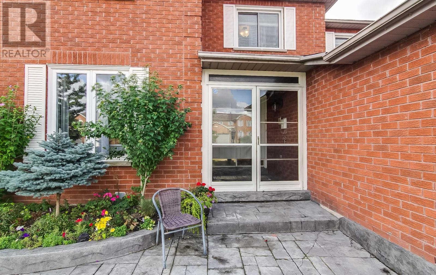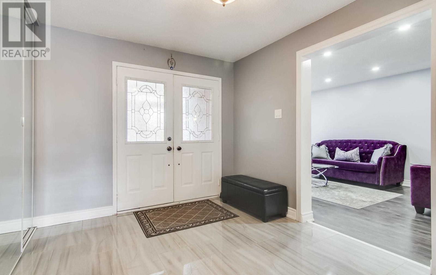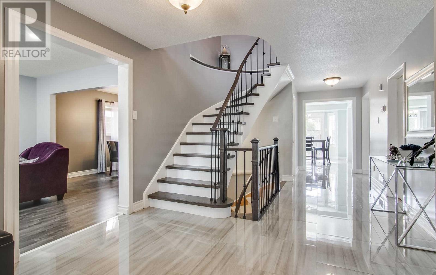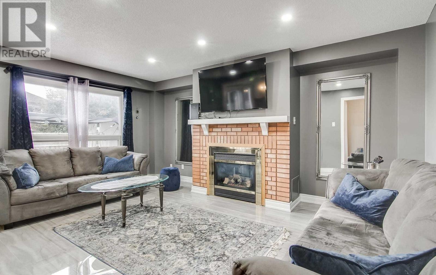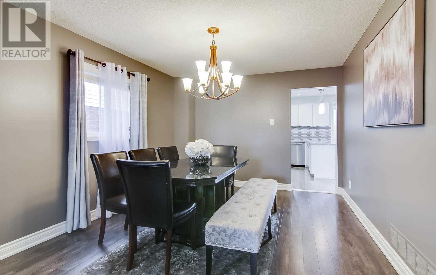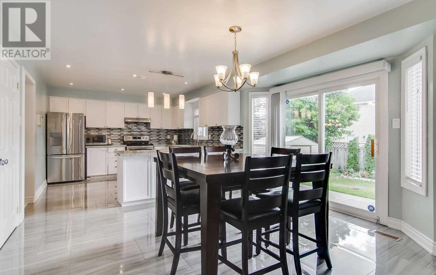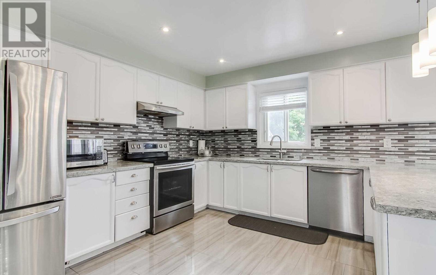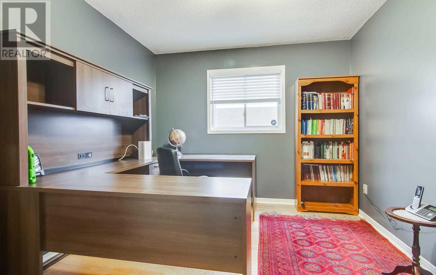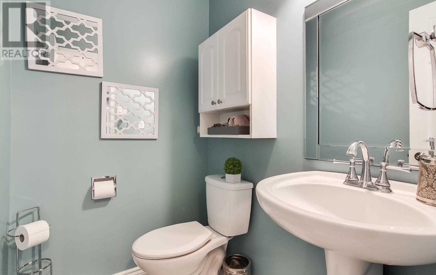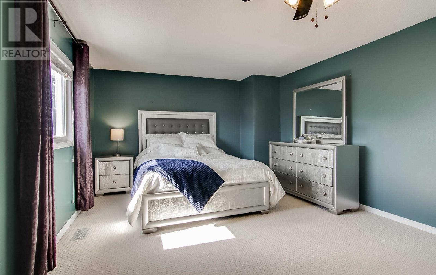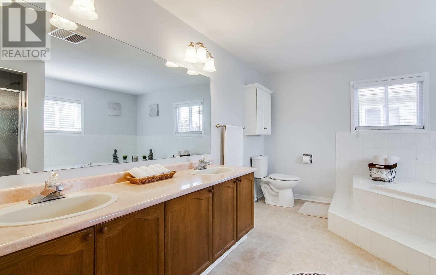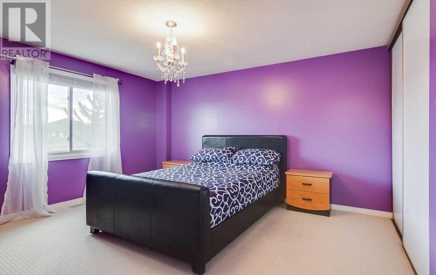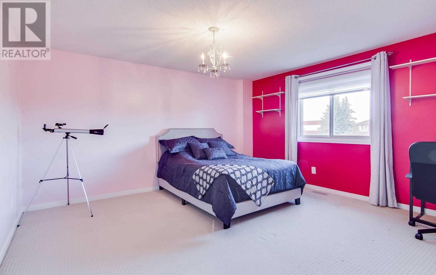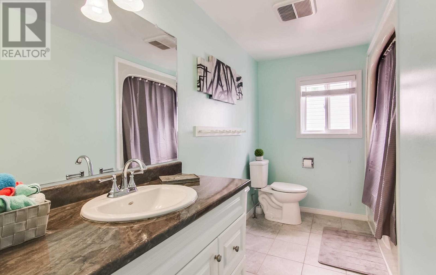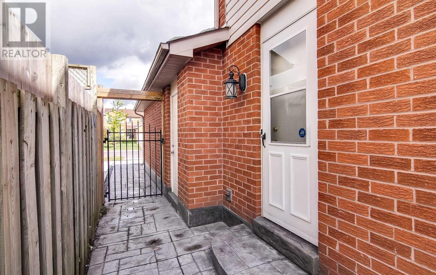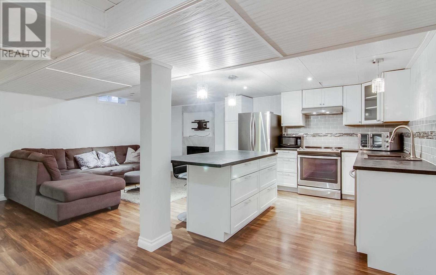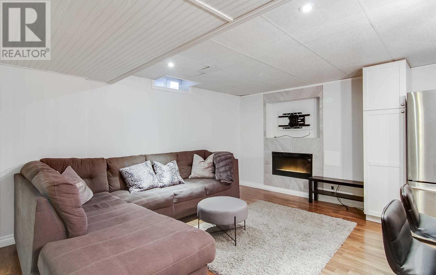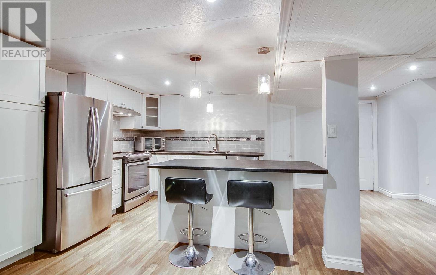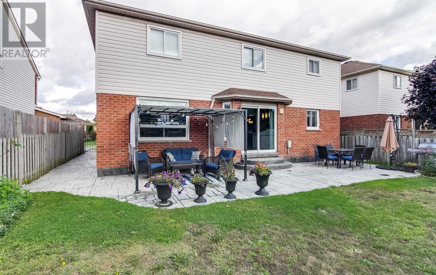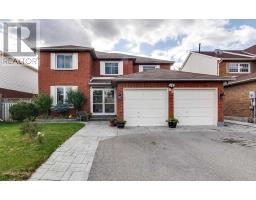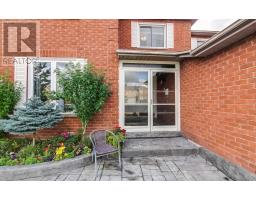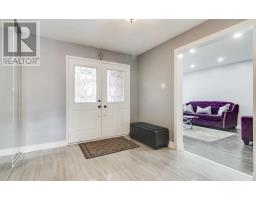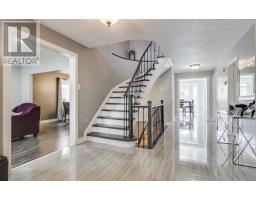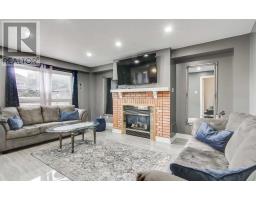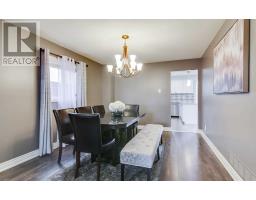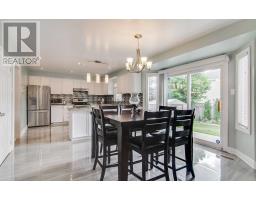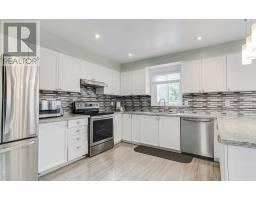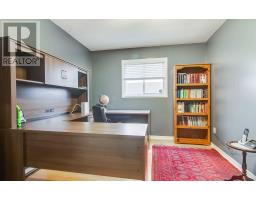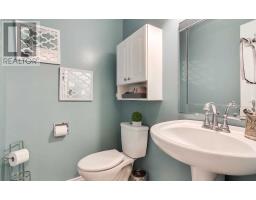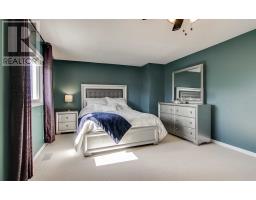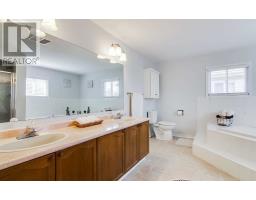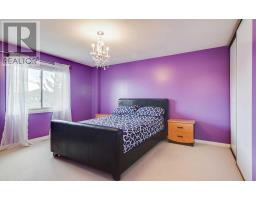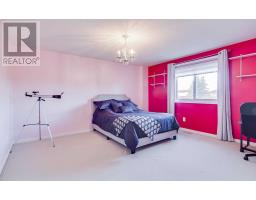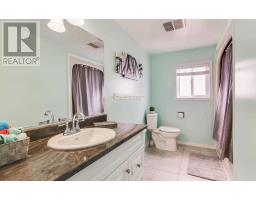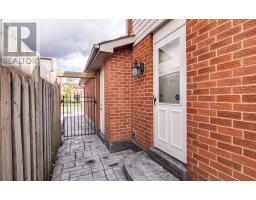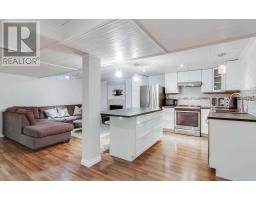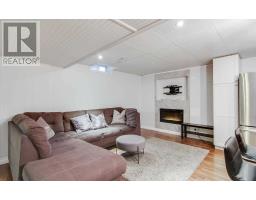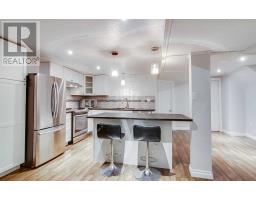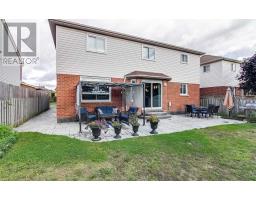85 Glenabbey Dr Clarington, Ontario L1E 2B6
5 Bedroom
4 Bathroom
Fireplace
Central Air Conditioning
Forced Air
$813,900
Beautiful 4 Bdrm Home With Over 4500 Sq Ft Of Living Space + Fabulous Fin Bsmt W/5th Bdr This Spacious Executive Home Features An Amazing Floor Plan With Huge Rooms Throughout. Bright Family Size Kitchen W/Tons Of Cupboard Space, Pantry, Walkout To Patio And Overlooking Family Room With Gas Fireplace. Combined Living/Dining Room And Main Floor Office Complete The Main Floor. Second Floor With 4 Generous Size Bedrooms And Sitting Area. Spacious Master With 5Pc**** EXTRAS **** Fridge, Stove, Washer & Dryer, Dishwasher, Light Fixtures, Window Coverings, Hot Water Tank, 2 Gdo And Granite Counter Tops. (id:25308)
Property Details
| MLS® Number | E4589572 |
| Property Type | Single Family |
| Community Name | Courtice |
| Amenities Near By | Park, Public Transit, Schools |
| Parking Space Total | 6 |
Building
| Bathroom Total | 4 |
| Bedrooms Above Ground | 4 |
| Bedrooms Below Ground | 1 |
| Bedrooms Total | 5 |
| Basement Development | Finished |
| Basement Features | Apartment In Basement |
| Basement Type | N/a (finished) |
| Construction Style Attachment | Detached |
| Cooling Type | Central Air Conditioning |
| Exterior Finish | Brick, Vinyl |
| Fireplace Present | Yes |
| Heating Fuel | Natural Gas |
| Heating Type | Forced Air |
| Stories Total | 2 |
| Type | House |
Parking
| Attached garage |
Land
| Acreage | No |
| Land Amenities | Park, Public Transit, Schools |
| Size Irregular | 49.21 X 109.6 Ft |
| Size Total Text | 49.21 X 109.6 Ft |
Rooms
| Level | Type | Length | Width | Dimensions |
|---|---|---|---|---|
| Second Level | Master Bedroom | 6.49 m | 3.91 m | 6.49 m x 3.91 m |
| Second Level | Bedroom 2 | 4.49 m | 4.21 m | 4.49 m x 4.21 m |
| Second Level | Bedroom 3 | 4.65 m | 3.82 m | 4.65 m x 3.82 m |
| Second Level | Bedroom 4 | 4.4 m | 3.81 m | 4.4 m x 3.81 m |
| Basement | Bedroom 5 | |||
| Basement | Kitchen | |||
| Basement | Recreational, Games Room | |||
| Main Level | Kitchen | 7.51 m | 3.83 m | 7.51 m x 3.83 m |
| Main Level | Dining Room | 4.5 m | 3.61 m | 4.5 m x 3.61 m |
| Main Level | Living Room | 5.86 m | 3.61 m | 5.86 m x 3.61 m |
| Main Level | Family Room | 5.26 m | 3.99 m | 5.26 m x 3.99 m |
| Main Level | Office | 3.99 m | 3.19 m | 3.99 m x 3.19 m |
https://www.realtor.ca/PropertyDetails.aspx?PropertyId=21180985
Interested?
Contact us for more information
