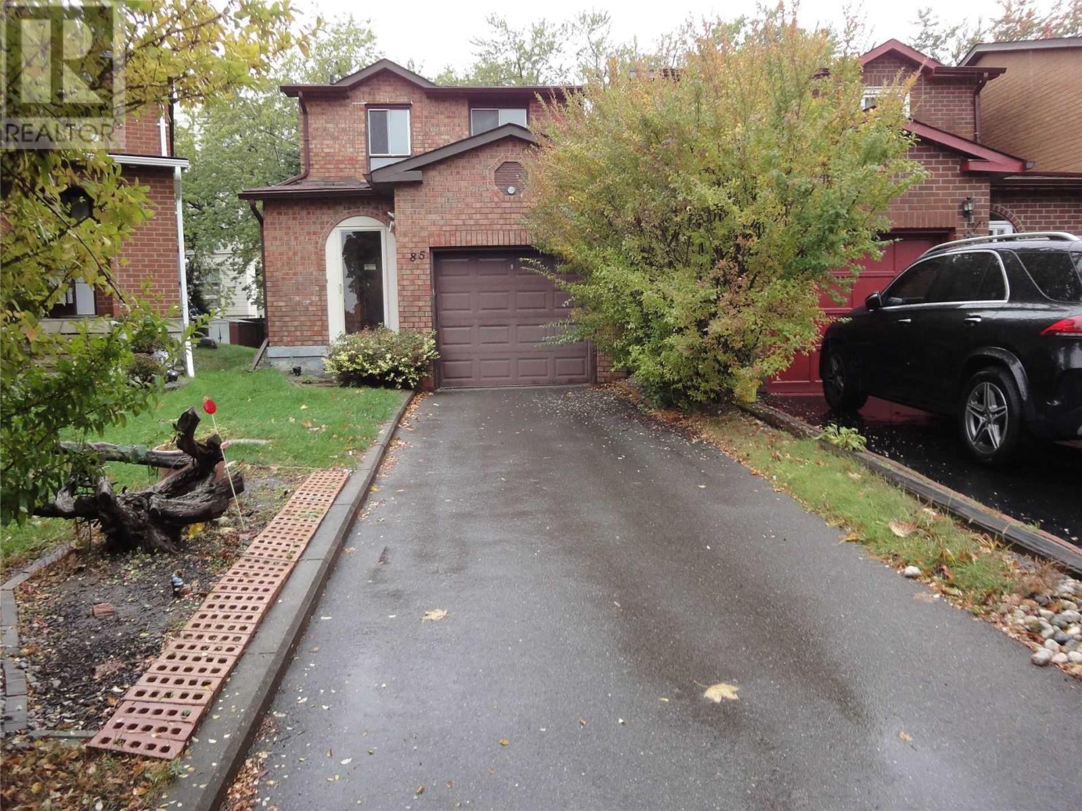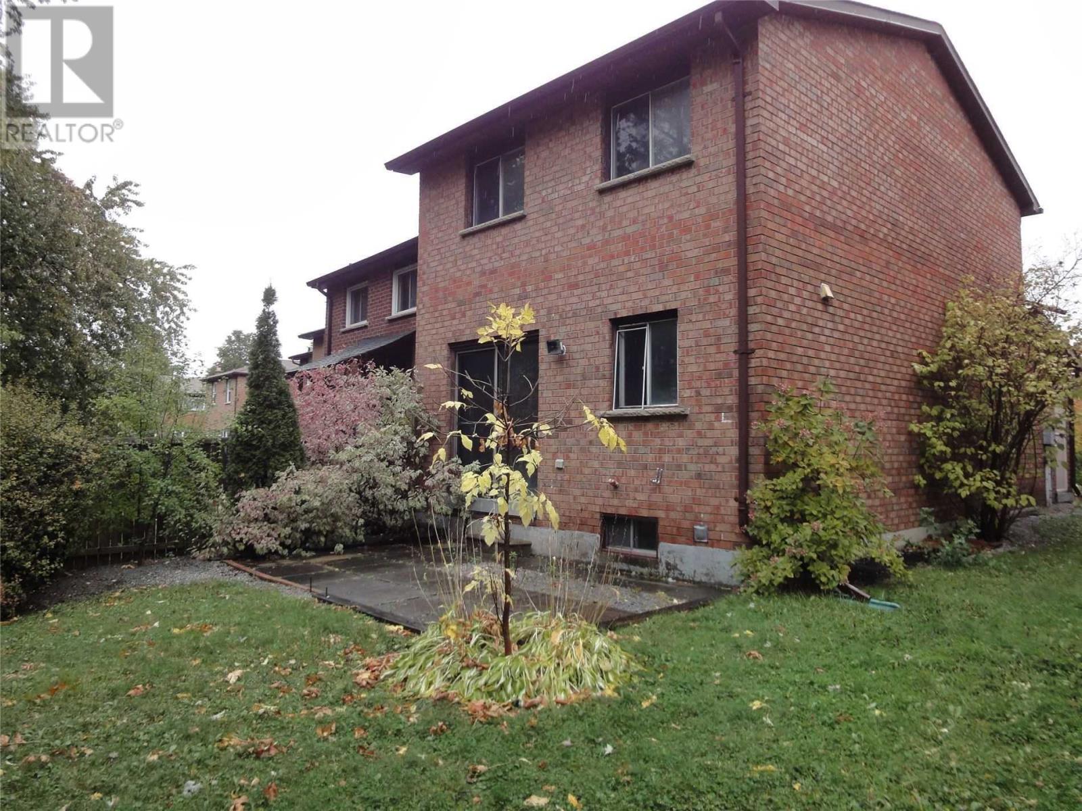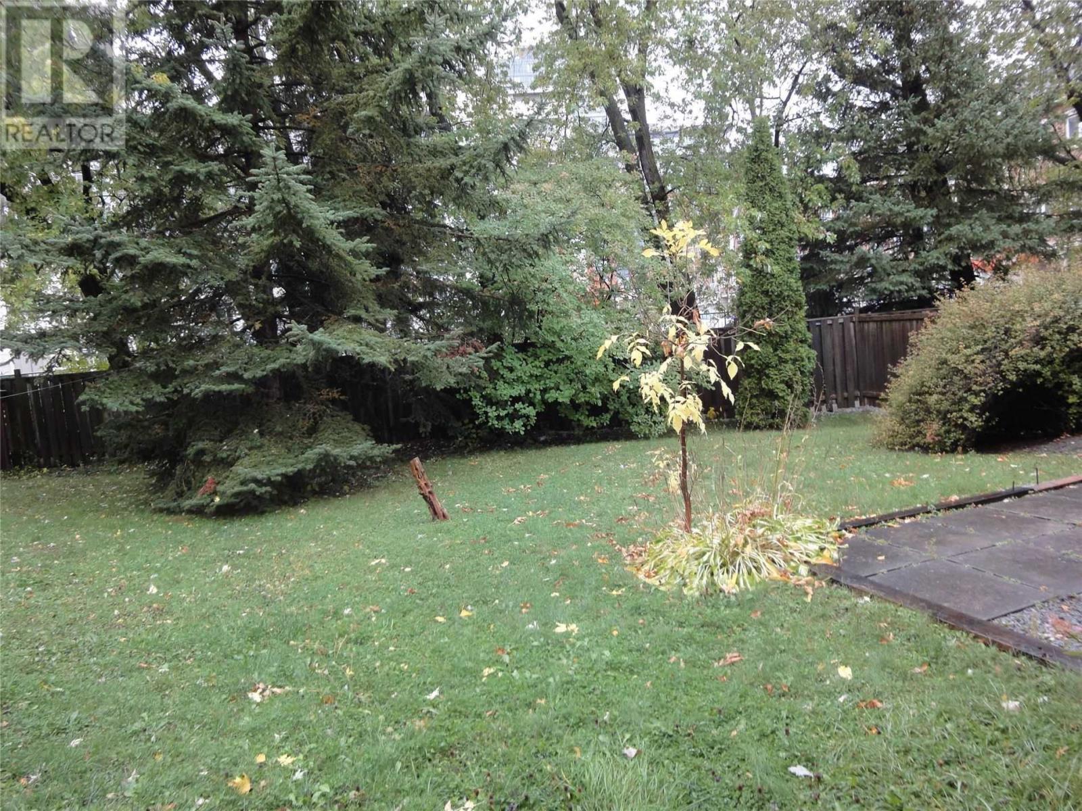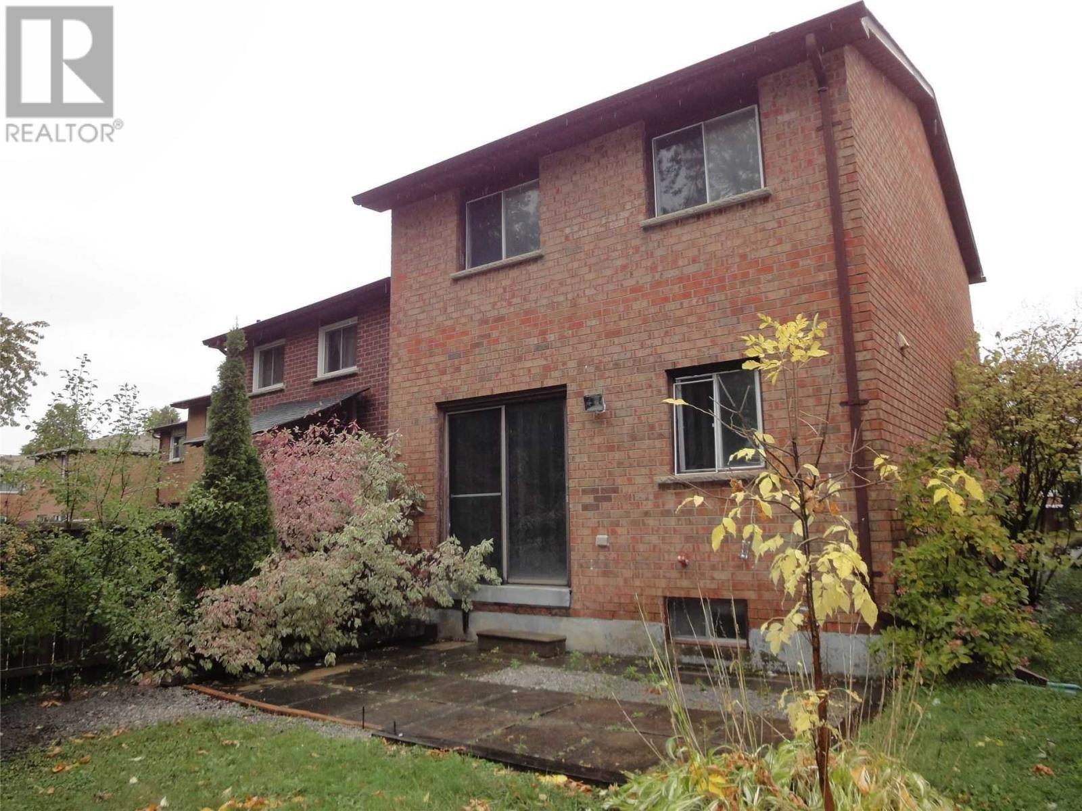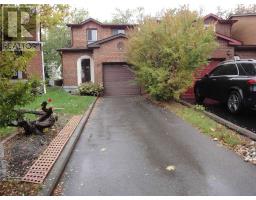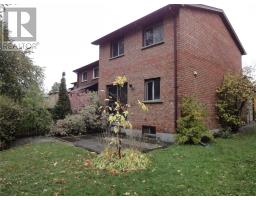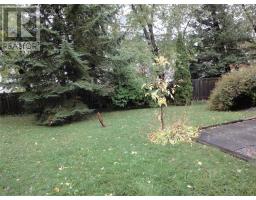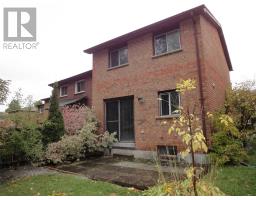85 Duxford Cres Markham, Ontario L3R 7A8
3 Bedroom
2 Bathroom
Forced Air
$649,900
Detached - Linked, All Brick Property W/ Huge Potential. Large Pie-Shaped Lot, Garage, Fully Private Driveway For Few Cars. Steps To All Conveniences. Being Sold ""As Is"".**** EXTRAS **** Elfs, Gdo & Remote, Hwt (R) - All In ""As Is"". ***Please Note That The Mould Has Been Removed And The Property Has Been Completed Remediated . See Attached Confirmation From The Ministry Of Health.*** (id:25308)
Property Details
| MLS® Number | N4612446 |
| Property Type | Single Family |
| Neigbourhood | Milliken |
| Community Name | Milliken Mills East |
| Amenities Near By | Park, Public Transit, Schools |
| Parking Space Total | 5 |
Building
| Bathroom Total | 2 |
| Bedrooms Above Ground | 3 |
| Bedrooms Total | 3 |
| Basement Development | Unfinished |
| Basement Type | Full (unfinished) |
| Construction Style Attachment | Link |
| Exterior Finish | Brick |
| Heating Fuel | Natural Gas |
| Heating Type | Forced Air |
| Stories Total | 2 |
| Type | House |
Parking
| Attached garage |
Land
| Acreage | No |
| Land Amenities | Park, Public Transit, Schools |
| Size Irregular | 14.75 X 111.66 Ft ; Irregular - Pie Shaped |
| Size Total Text | 14.75 X 111.66 Ft ; Irregular - Pie Shaped |
Rooms
| Level | Type | Length | Width | Dimensions |
|---|---|---|---|---|
| Second Level | Master Bedroom | 4.9 m | 3.1 m | 4.9 m x 3.1 m |
| Second Level | Bedroom | 3.72 m | 2.6 m | 3.72 m x 2.6 m |
| Second Level | Bedroom | 3.14 m | 2.8 m | 3.14 m x 2.8 m |
| Basement | Recreational, Games Room | 12 m | 5.3 m | 12 m x 5.3 m |
| Ground Level | Living Room | 5.97 m | 3.05 m | 5.97 m x 3.05 m |
| Ground Level | Dining Room | 5.97 m | 3.05 m | 5.97 m x 3.05 m |
| Ground Level | Kitchen | 3.6 m | 2.62 m | 3.6 m x 2.62 m |
| Ground Level | Foyer | 6.4 m | 1.2 m | 6.4 m x 1.2 m |
https://www.realtor.ca/PropertyDetails.aspx?PropertyId=21259921
Interested?
Contact us for more information
