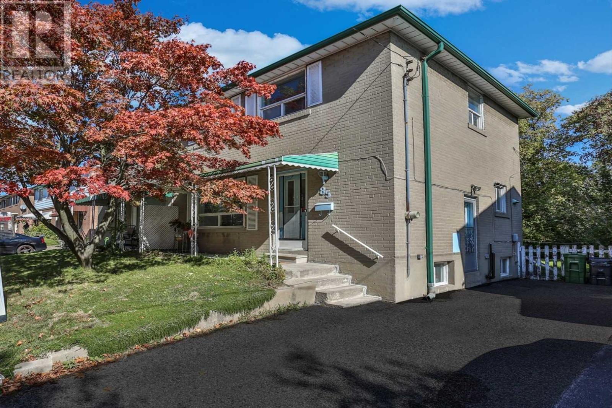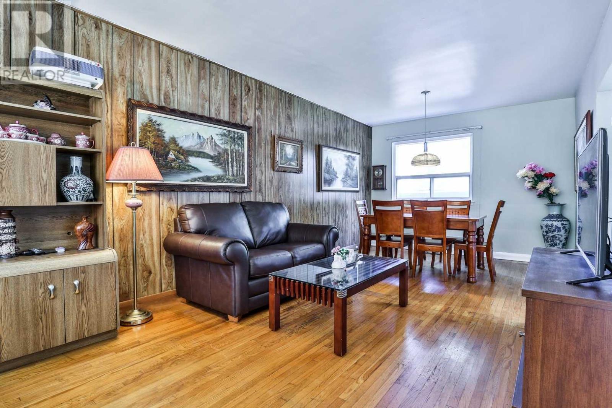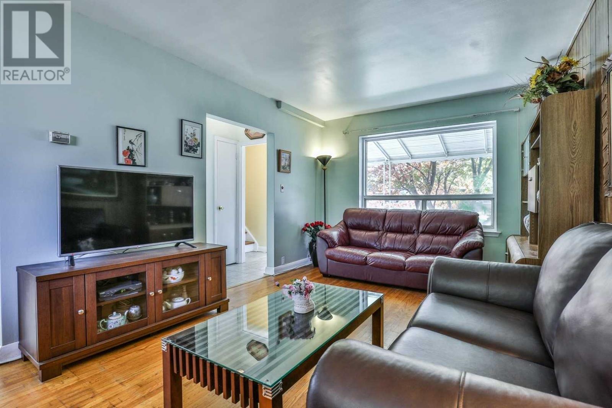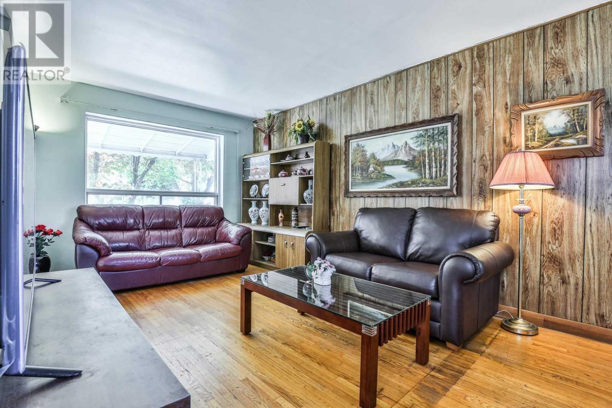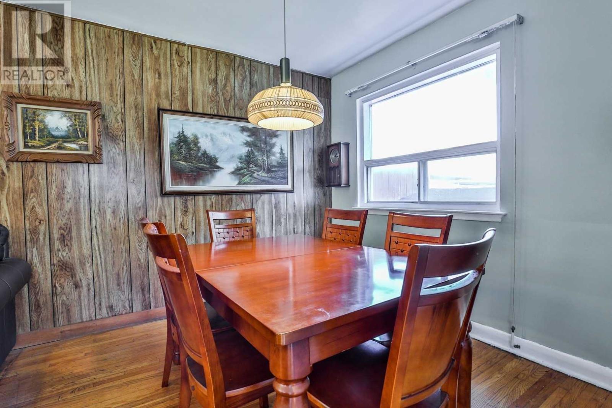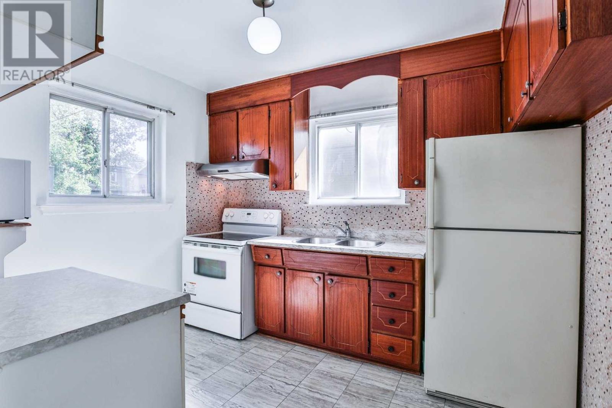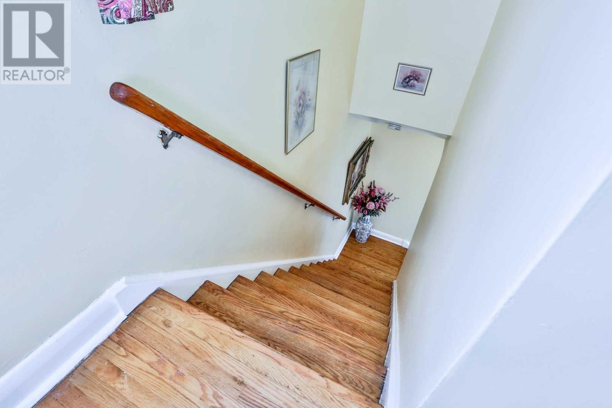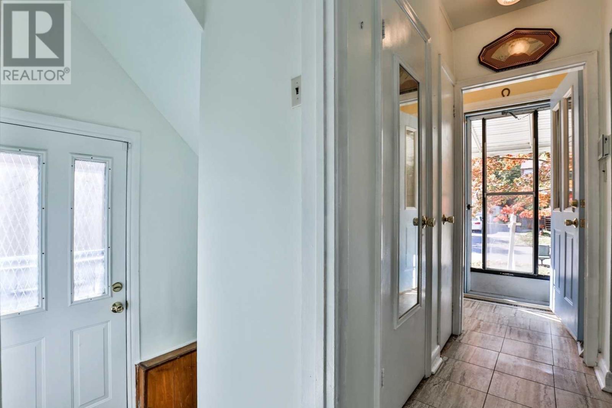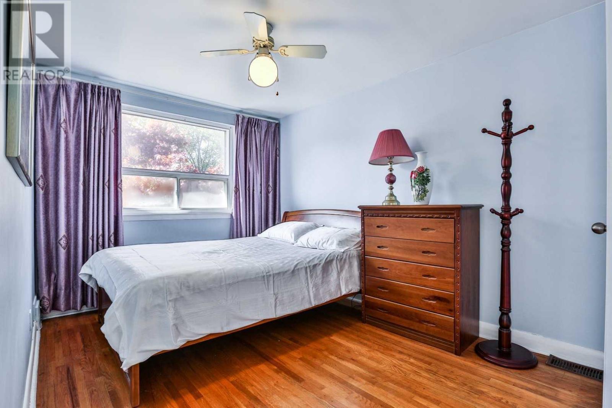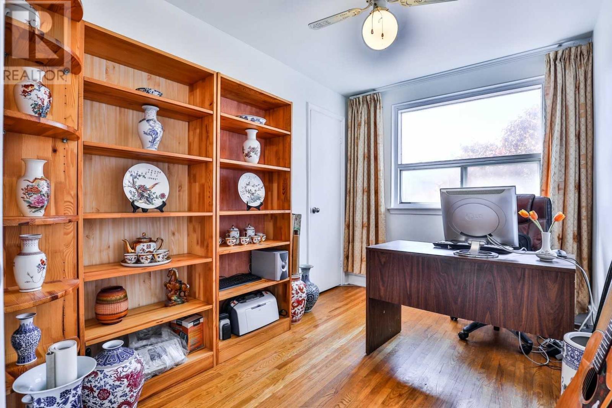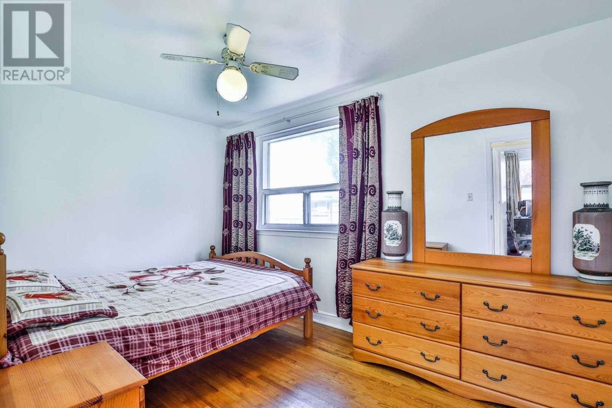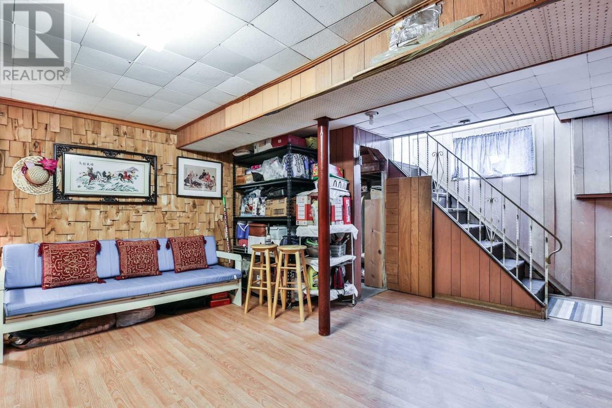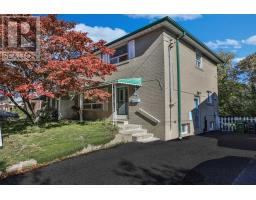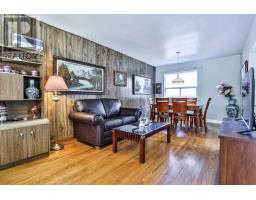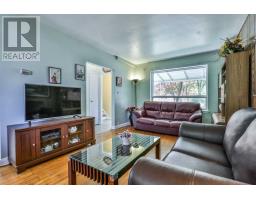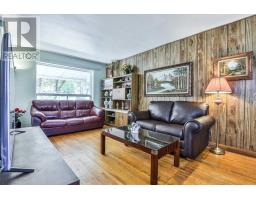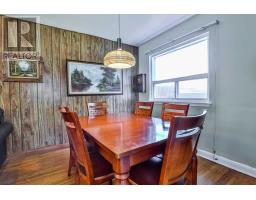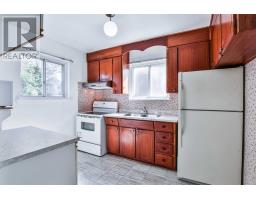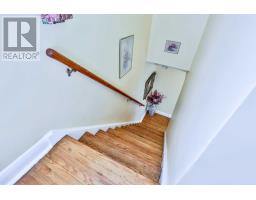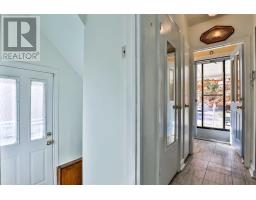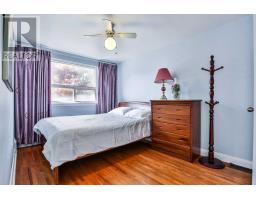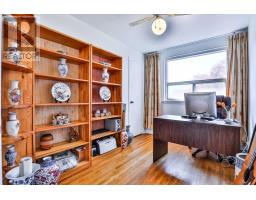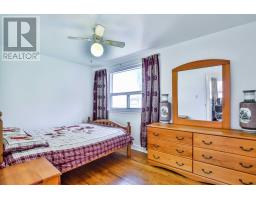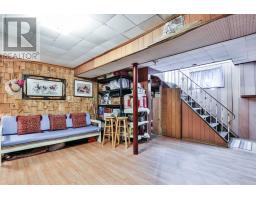85 Bergen Rd Toronto, Ontario M1P 1S3
3 Bedroom
2 Bathroom
Central Air Conditioning
Forced Air
$539,900
Bright Family Home In Central Scarborough, Great Opportunity For First Time Buyer In A Mature And Convenient Neighborhood, A Practical And Sun Filled Layout, All Brick Semi_detached, With 3 Bedrooms & 2 Cars Parking, Hardwood Floor On Main And Second Floor, Treed And Deep Lot , Spacious And Fenced Back Yard, Easy Access To Ttc,401,School, Park And Shopping, New Oil Tank, Separate Entry To The Basement.**** EXTRAS **** Fridge, Stove, Washer, Dryer, Hot Water Tank Rental.,Garden Shed & All Existing Light Fixtures And Windows Covering. (id:25308)
Property Details
| MLS® Number | E4604345 |
| Property Type | Single Family |
| Community Name | Dorset Park |
| Amenities Near By | Hospital, Park, Public Transit, Schools |
| Parking Space Total | 2 |
Building
| Bathroom Total | 2 |
| Bedrooms Above Ground | 3 |
| Bedrooms Total | 3 |
| Basement Development | Finished |
| Basement Features | Separate Entrance |
| Basement Type | N/a (finished) |
| Construction Style Attachment | Semi-detached |
| Cooling Type | Central Air Conditioning |
| Exterior Finish | Brick |
| Heating Fuel | Oil |
| Heating Type | Forced Air |
| Stories Total | 2 |
| Type | House |
Land
| Acreage | No |
| Land Amenities | Hospital, Park, Public Transit, Schools |
| Size Irregular | 30 X 100 Ft |
| Size Total Text | 30 X 100 Ft |
Rooms
| Level | Type | Length | Width | Dimensions |
|---|---|---|---|---|
| Second Level | Master Bedroom | 4.37 m | 2.75 m | 4.37 m x 2.75 m |
| Second Level | Bedroom | 3.96 m | 2.55 m | 3.96 m x 2.55 m |
| Second Level | Bedroom | 3.3 m | 2.52 m | 3.3 m x 2.52 m |
| Basement | Recreational, Games Room | 4.37 m | 4.37 m | 4.37 m x 4.37 m |
| Main Level | Living Room | 6.96 m | 3.3 m | 6.96 m x 3.3 m |
| Main Level | Dining Room | 6.96 m | 3.3 m | 6.96 m x 3.3 m |
| Main Level | Kitchen | 3.25 m | 2.61 m | 3.25 m x 2.61 m |
https://www.realtor.ca/PropertyDetails.aspx?PropertyId=21233176
Interested?
Contact us for more information
