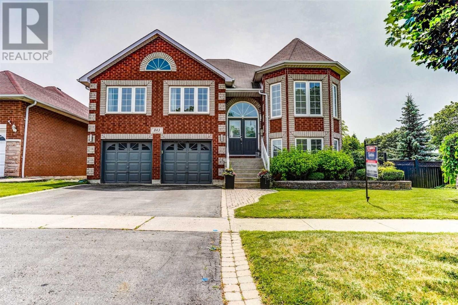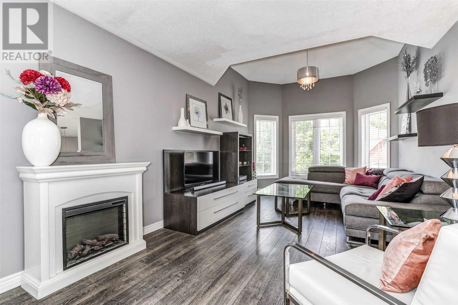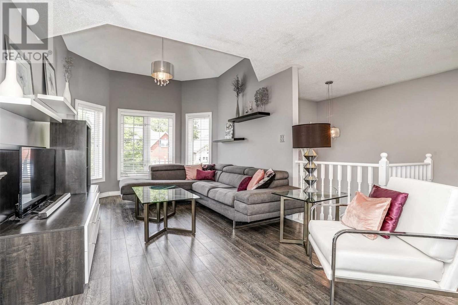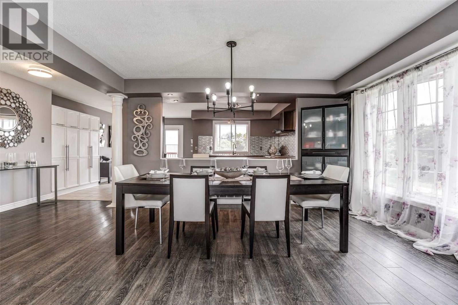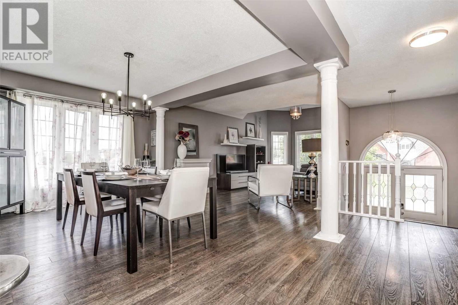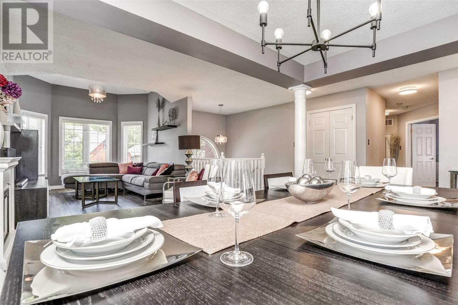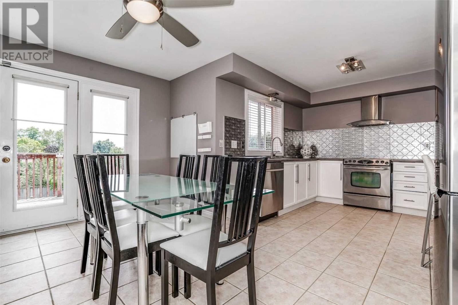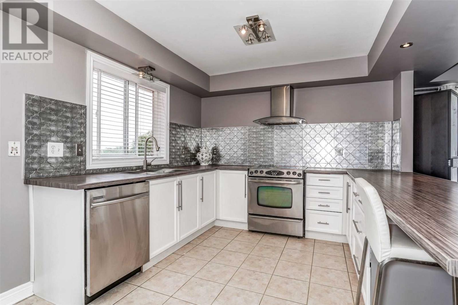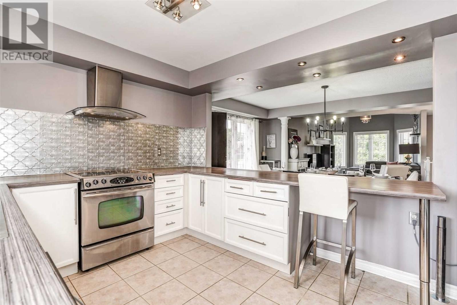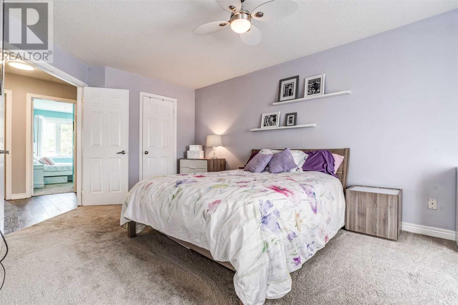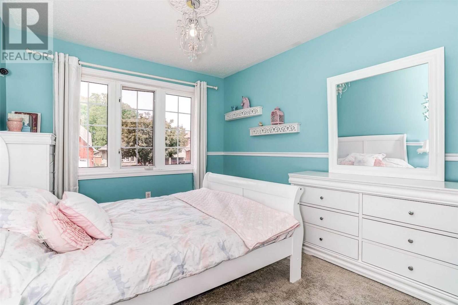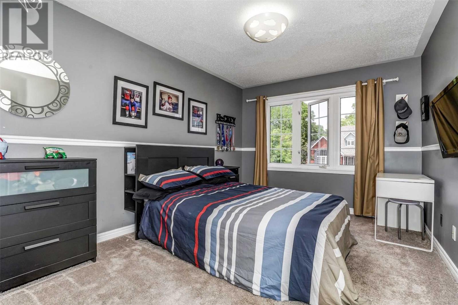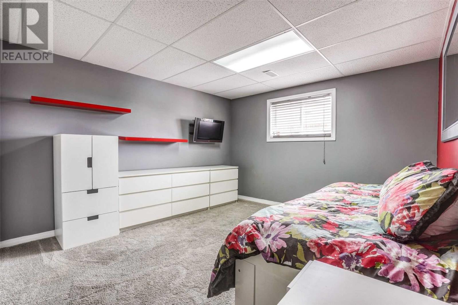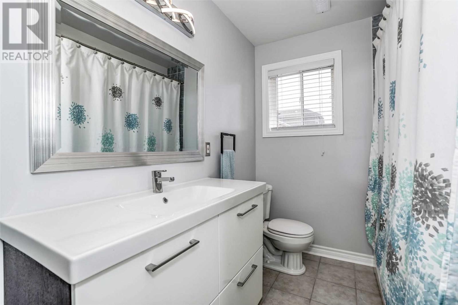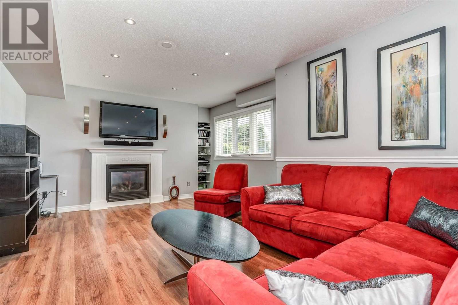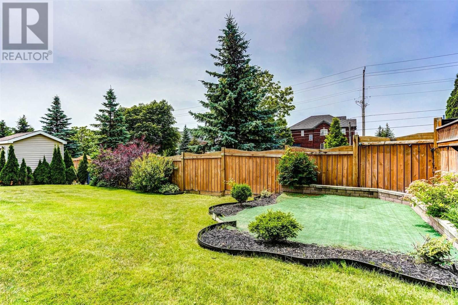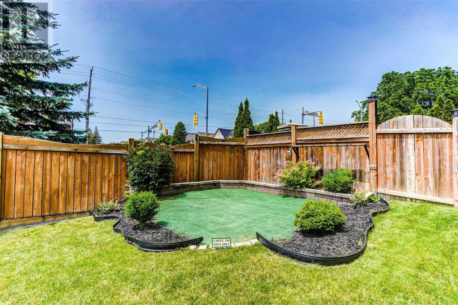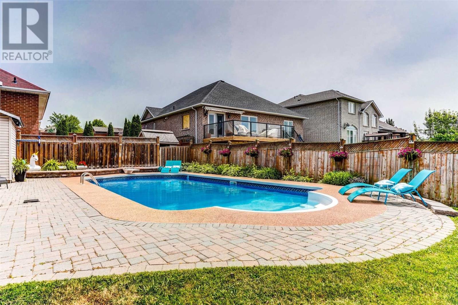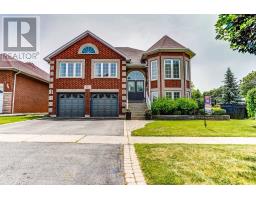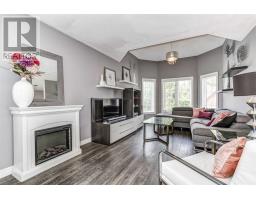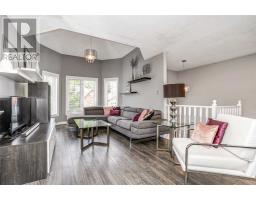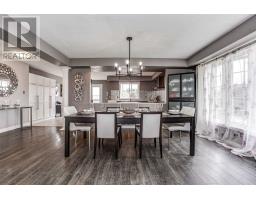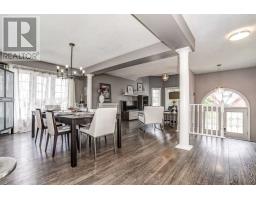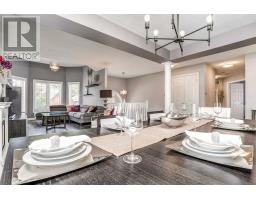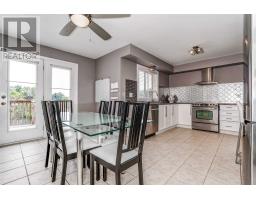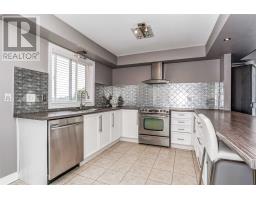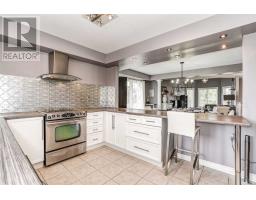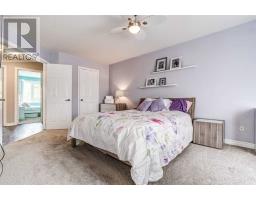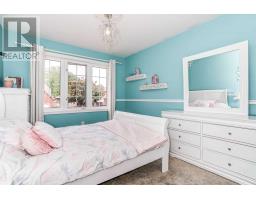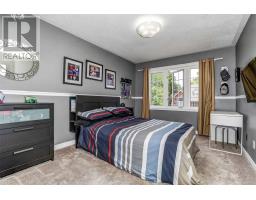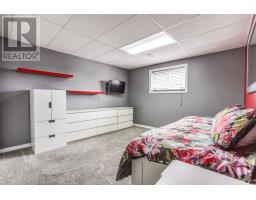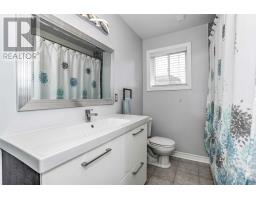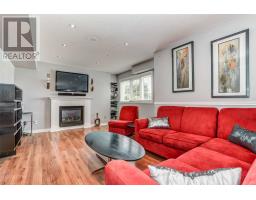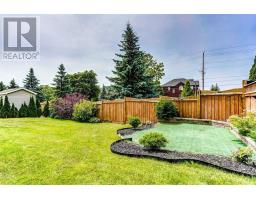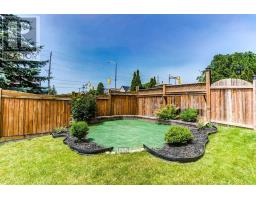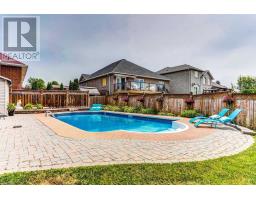843 Grand Ridge Ave Oshawa, Ontario L1K 2M4
4 Bedroom
3 Bathroom
Raised Bungalow
Fireplace
Inground Pool
Central Air Conditioning
Forced Air
$824,900
Beautiful Detached 3+1 Raised Bungalow In Sought After Maxwell Heights Community. Recently Upgraded Kitchen & Bathrooms, Hardwood Floor, Freshly Painted. Walkout To Beautifully Landscaped Backyard With Inground Pool. Access From Lower Level To Oversized Garage**** EXTRAS **** C/V, C/A, Garbarator In Kitchen,Jacuzzi Tub, Pool House With 60 Amp Hydro, Garden Shed With Hydro, All Elfs, Pool Accessories. Laundry Room On Lower Level Can Easily Be Reverted Back To A Kitchen(Changed In 2018/19) (id:25308)
Property Details
| MLS® Number | E4589750 |
| Property Type | Single Family |
| Neigbourhood | Pinecrest |
| Community Name | Pinecrest |
| Parking Space Total | 4 |
| Pool Type | Inground Pool |
Building
| Bathroom Total | 3 |
| Bedrooms Above Ground | 3 |
| Bedrooms Below Ground | 1 |
| Bedrooms Total | 4 |
| Architectural Style | Raised Bungalow |
| Basement Development | Finished |
| Basement Features | Walk Out |
| Basement Type | N/a (finished) |
| Construction Style Attachment | Detached |
| Cooling Type | Central Air Conditioning |
| Exterior Finish | Brick |
| Fireplace Present | Yes |
| Heating Fuel | Natural Gas |
| Heating Type | Forced Air |
| Stories Total | 1 |
| Type | House |
Parking
| Attached garage |
Land
| Acreage | No |
| Size Irregular | 78 X 109 Ft ; 55.40x46.88x67.25x75.38x109.15 |
| Size Total Text | 78 X 109 Ft ; 55.40x46.88x67.25x75.38x109.15 |
Rooms
| Level | Type | Length | Width | Dimensions |
|---|---|---|---|---|
| Lower Level | Family Room | 8.53 m | 3.35 m | 8.53 m x 3.35 m |
| Lower Level | Foyer | 3.08 m | 3.14 m | 3.08 m x 3.14 m |
| Lower Level | Bedroom 4 | 3.57 m | 4.57 m | 3.57 m x 4.57 m |
| Lower Level | Laundry Room | 4.88 m | 2.74 m | 4.88 m x 2.74 m |
| Main Level | Kitchen | 3.35 m | 3.35 m | 3.35 m x 3.35 m |
| Main Level | Eating Area | 4.27 m | 2.99 m | 4.27 m x 2.99 m |
| Main Level | Dining Room | 4.75 m | 3.05 m | 4.75 m x 3.05 m |
| Main Level | Living Room | 3.2 m | 5.49 m | 3.2 m x 5.49 m |
| Main Level | Master Bedroom | 3.35 m | 5.48 m | 3.35 m x 5.48 m |
| Main Level | Bedroom 2 | 3.08 m | 2.99 m | 3.08 m x 2.99 m |
| Main Level | Bedroom 3 | 2.77 m | 4.11 m | 2.77 m x 4.11 m |
https://www.realtor.ca/PropertyDetails.aspx?PropertyId=21181011
Interested?
Contact us for more information
