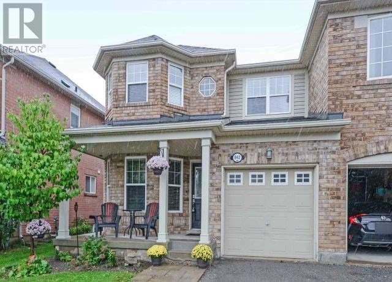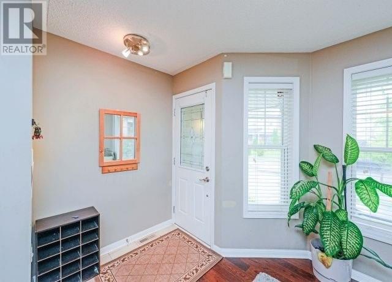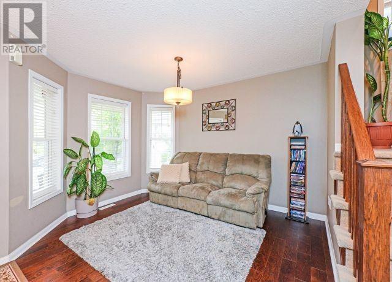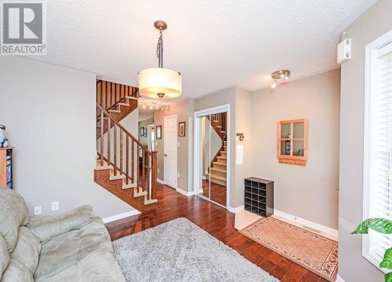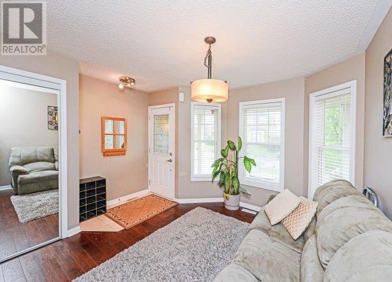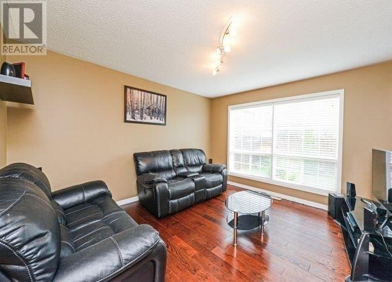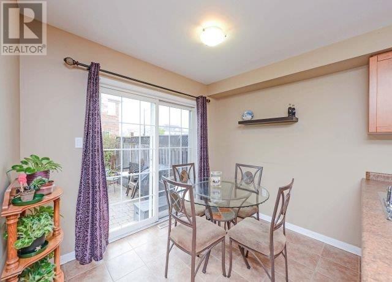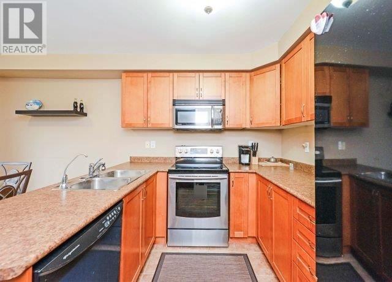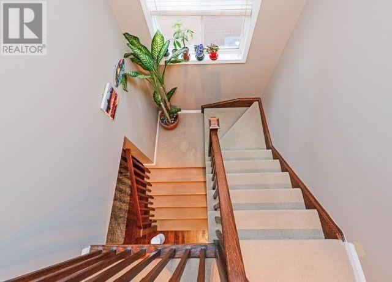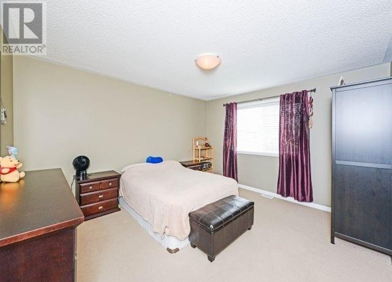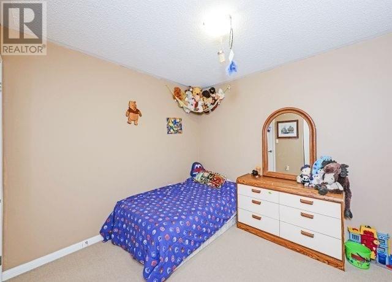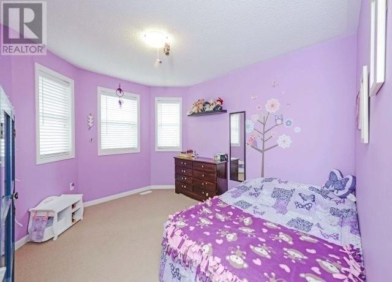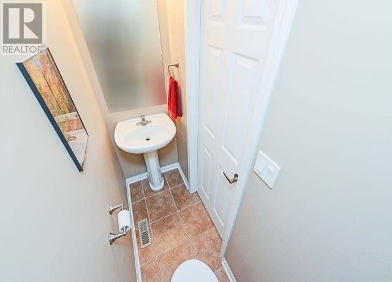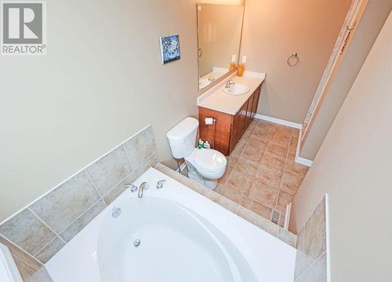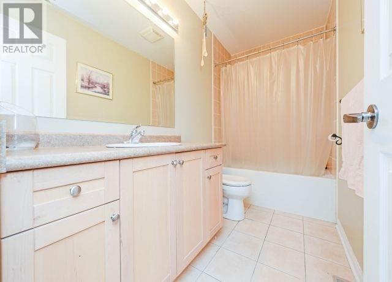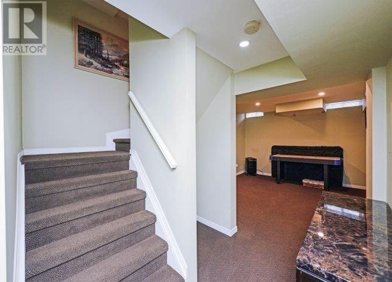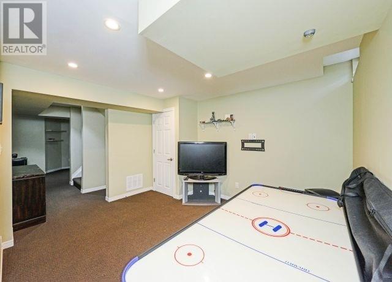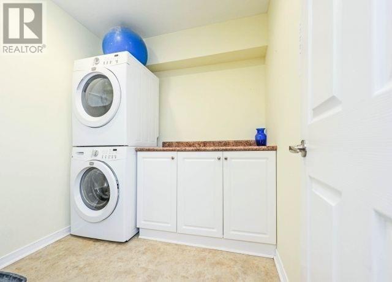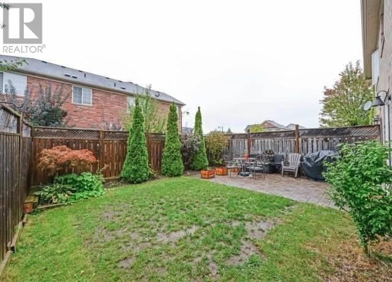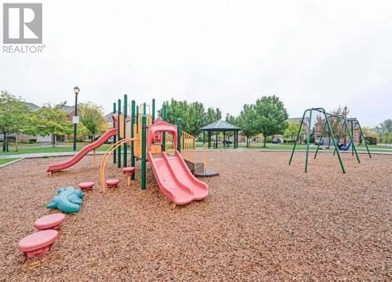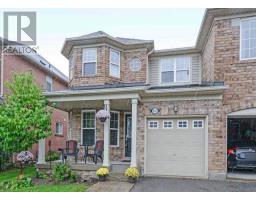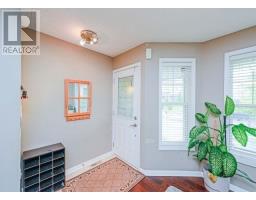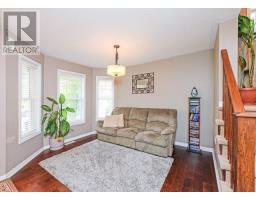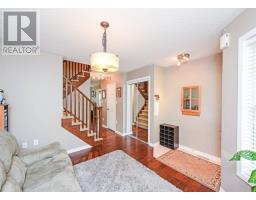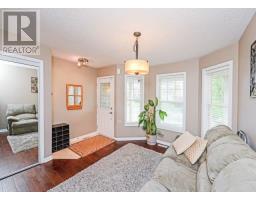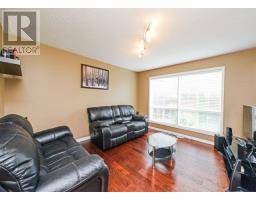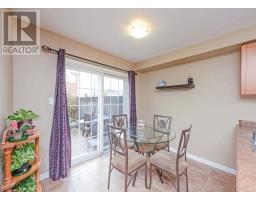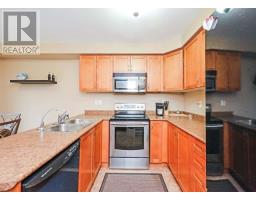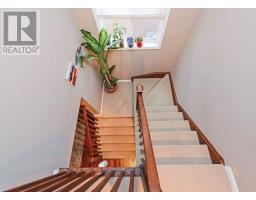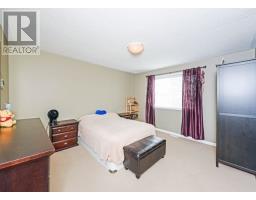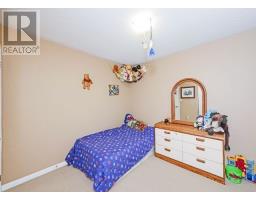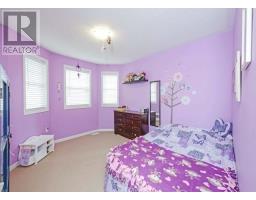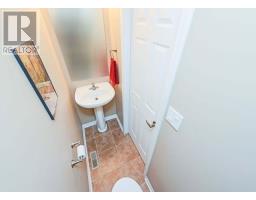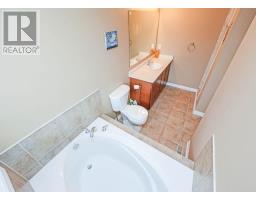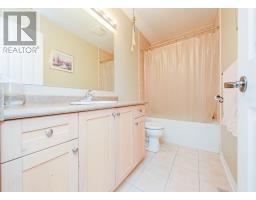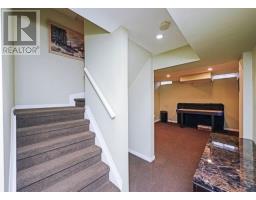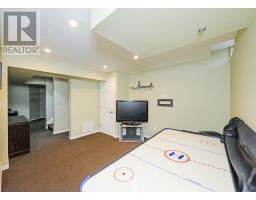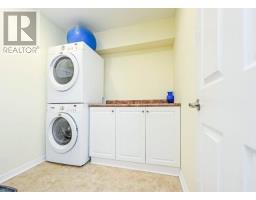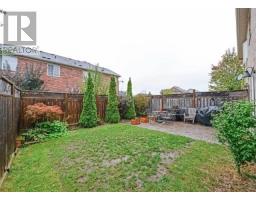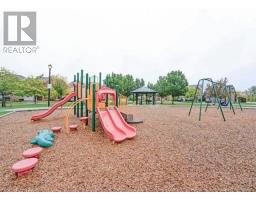842 Luxton Dr Milton, Ontario
3 Bedroom
3 Bathroom
Central Air Conditioning
Forced Air
$709,900
Beautiful, Well Maintained, Brick Semi On A Quiet Street. Practical Floor Plan. 1500 Sq Ft Plus With Finished Basement, Hardwood In Dining And Great Room, Maple Kitchen Cabinets, Painted, Master En Suite With Separate Tub And Shower, Walk In Closet, Walk Out From Breakfast Area To Backyard/ Patio, Fully Fenced Yard, Steps From Luxton Park, Walk To Schools And Transit . Must See.**** EXTRAS **** Fridge, Stove, Dishwasher, Washer Dryer, Elf, Agd With Remote, Window Coverings (id:25308)
Property Details
| MLS® Number | W4597230 |
| Property Type | Single Family |
| Community Name | Beaty |
| Amenities Near By | Park, Schools |
| Parking Space Total | 2 |
Building
| Bathroom Total | 3 |
| Bedrooms Above Ground | 3 |
| Bedrooms Total | 3 |
| Basement Development | Finished |
| Basement Type | N/a (finished) |
| Construction Style Attachment | Semi-detached |
| Cooling Type | Central Air Conditioning |
| Exterior Finish | Brick |
| Heating Fuel | Natural Gas |
| Heating Type | Forced Air |
| Stories Total | 2 |
| Type | House |
Parking
| Attached garage |
Land
| Acreage | No |
| Land Amenities | Park, Schools |
| Size Irregular | 28.54 X 80.35 Ft ; None |
| Size Total Text | 28.54 X 80.35 Ft ; None |
Rooms
| Level | Type | Length | Width | Dimensions |
|---|---|---|---|---|
| Second Level | Bathroom | |||
| Second Level | Bathroom | |||
| Second Level | Master Bedroom | 4.32 m | 3.96 m | 4.32 m x 3.96 m |
| Second Level | Bedroom 2 | 3.33 m | 3.02 m | 3.33 m x 3.02 m |
| Second Level | Bedroom 3 | 3.71 m | 3.53 m | 3.71 m x 3.53 m |
| Lower Level | Office | |||
| Lower Level | Recreational, Games Room | 4.2 m | 3.86 m | 4.2 m x 3.86 m |
| Main Level | Foyer | |||
| Main Level | Dining Room | 3.66 m | 3.35 m | 3.66 m x 3.35 m |
| Main Level | Great Room | 4.27 m | 3.96 m | 4.27 m x 3.96 m |
| Main Level | Kitchen | 4.27 m | 3.05 m | 4.27 m x 3.05 m |
https://www.realtor.ca/PropertyDetails.aspx?PropertyId=21208098
Interested?
Contact us for more information
