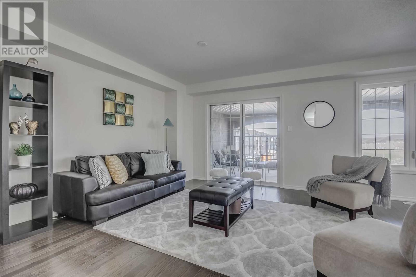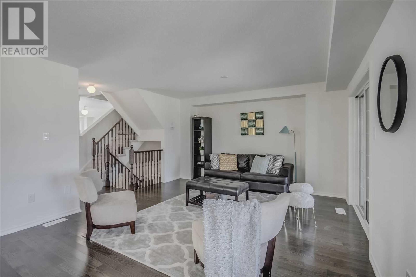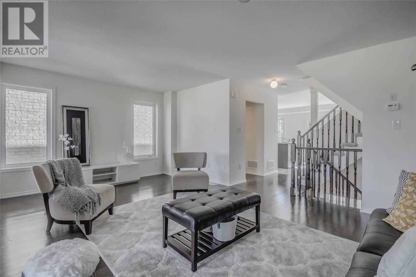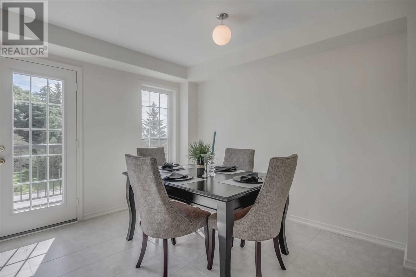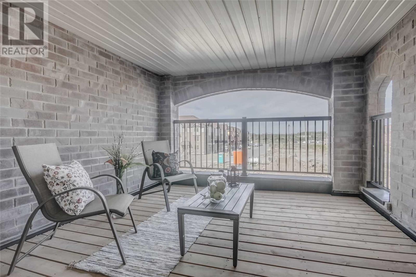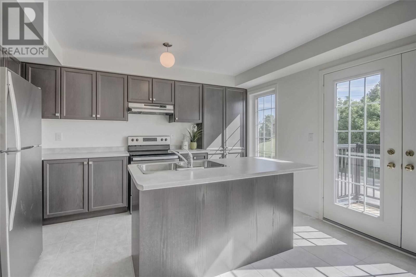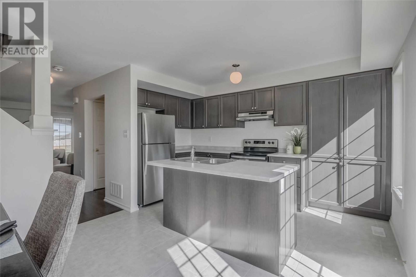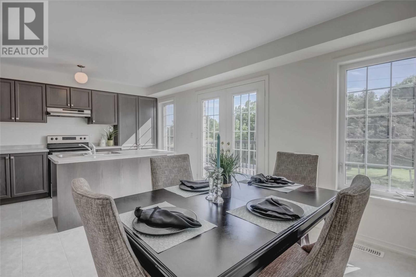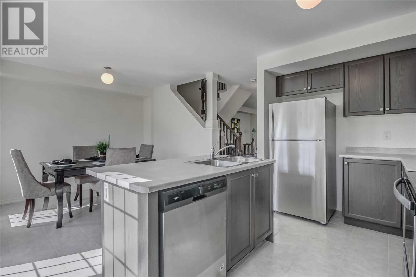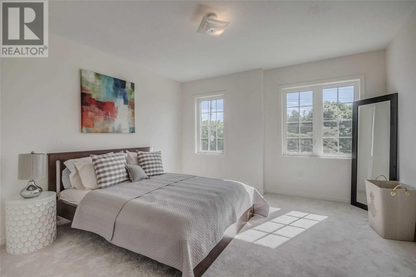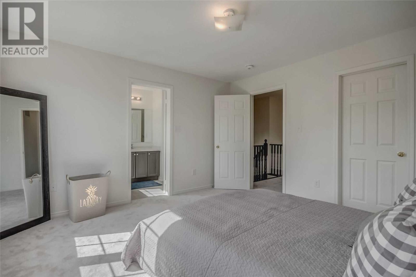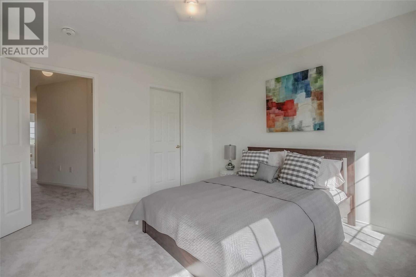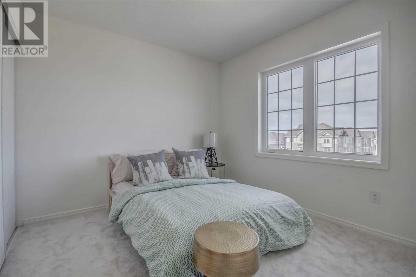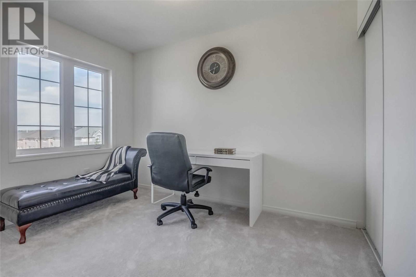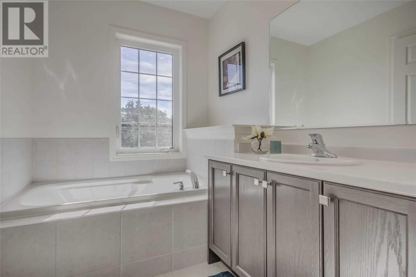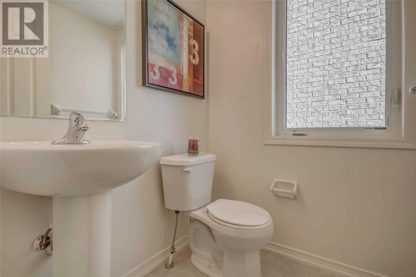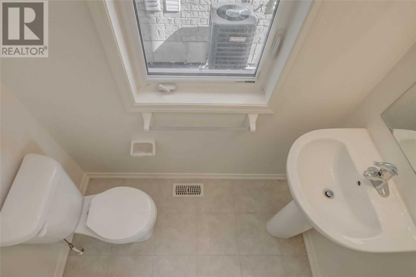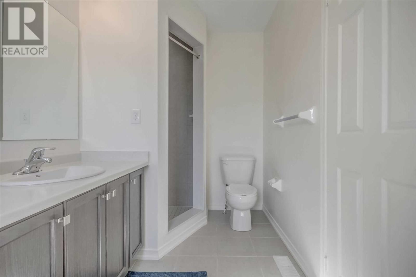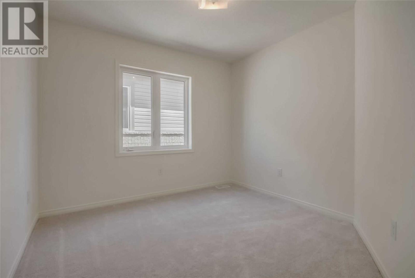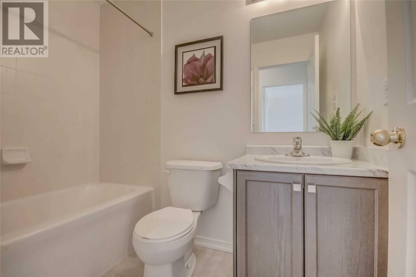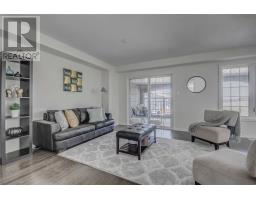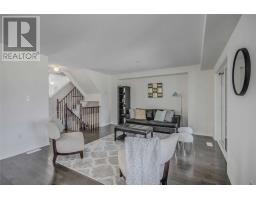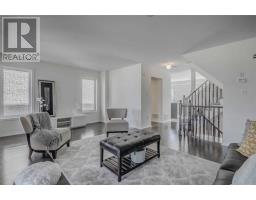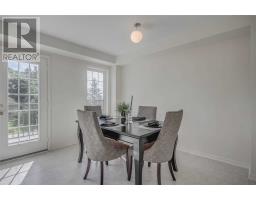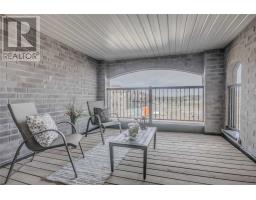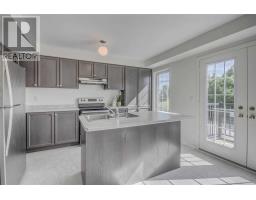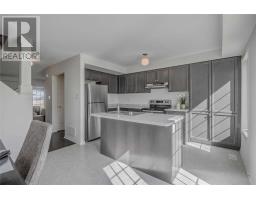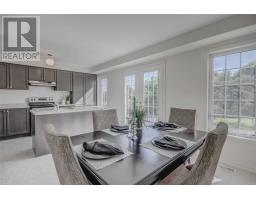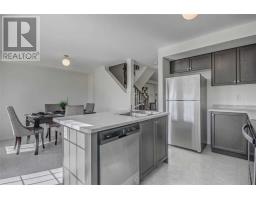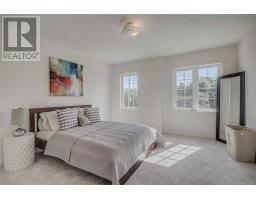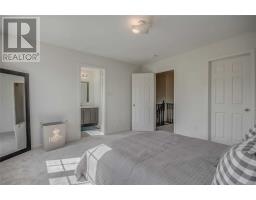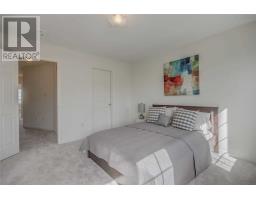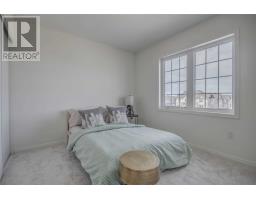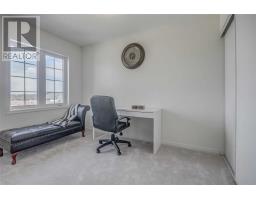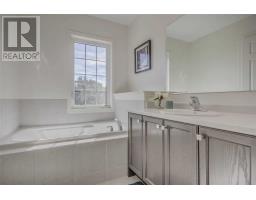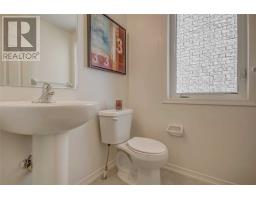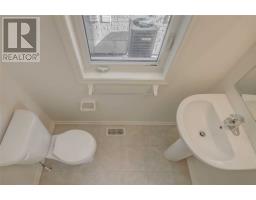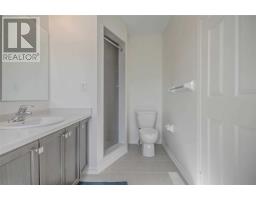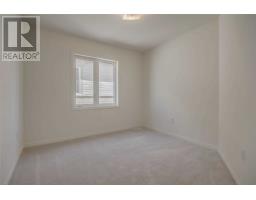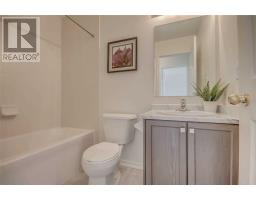842 Audley Rd Ajax, Ontario L1Z 1W2
4 Bedroom
4 Bathroom
Fireplace
Central Air Conditioning
Forced Air
$655,000
This Gorgeous 3-Storey Semi Detached Home Is Located In A Convenient Northeast Pocket Of Ajax And Offers Tons Of Room For A Growing Family! Spacious Main Floor Family Room For Entertaining With A Convenient Covered Porch And Powder Room. The Combined Living And Dining Room With A Balcony Is Open To A Sun-Filled Kitchen,Balcony And Large Breakfast Area. Steps To Park, School Bus Stop, Clinic And Shopping. Mins From Hwy 401,407/412. Less Than 2 Year Old Home.**** EXTRAS **** S/S Kitchen Appliances, Washer/Dryer (id:25308)
Property Details
| MLS® Number | E4564044 |
| Property Type | Single Family |
| Community Name | Central East |
| Parking Space Total | 2 |
Building
| Bathroom Total | 4 |
| Bedrooms Above Ground | 4 |
| Bedrooms Total | 4 |
| Basement Development | Unfinished |
| Basement Type | N/a (unfinished) |
| Construction Style Attachment | Semi-detached |
| Cooling Type | Central Air Conditioning |
| Exterior Finish | Brick |
| Fireplace Present | Yes |
| Heating Fuel | Natural Gas |
| Heating Type | Forced Air |
| Stories Total | 3 |
| Type | House |
Parking
| Attached garage |
Land
| Acreage | No |
| Size Irregular | 24.11 X 66.17 Ft |
| Size Total Text | 24.11 X 66.17 Ft |
Rooms
| Level | Type | Length | Width | Dimensions |
|---|---|---|---|---|
| Second Level | Master Bedroom | 3.81 m | 3.86 m | 3.81 m x 3.86 m |
| Second Level | Bedroom 2 | 3.05 m | 3.05 m | 3.05 m x 3.05 m |
| Second Level | Bedroom 3 | 3.05 m | 3.35 m | 3.05 m x 3.35 m |
| Second Level | Bedroom 4 | 3.35 m | 3.05 m | 3.35 m x 3.05 m |
| Main Level | Eating Area | 3.05 m | 3.53 m | 3.05 m x 3.53 m |
| Main Level | Kitchen | 2.68 m | 4.12 m | 2.68 m x 4.12 m |
| Main Level | Living Room | 5.79 m | 4.27 m | 5.79 m x 4.27 m |
| Ground Level | Family Room | 5.79 m | 5.47 m | 5.79 m x 5.47 m |
https://www.realtor.ca/PropertyDetails.aspx?PropertyId=21093824
Interested?
Contact us for more information
