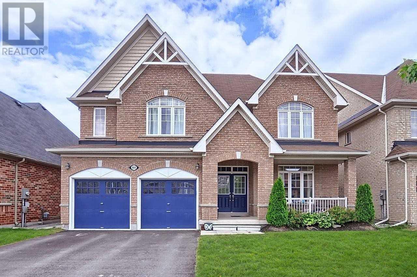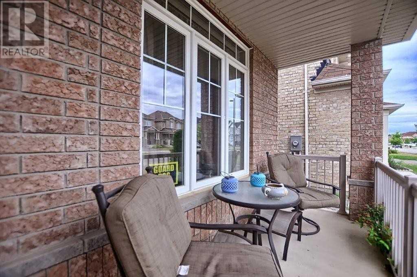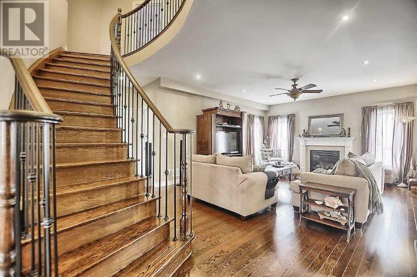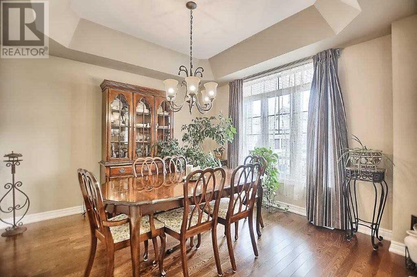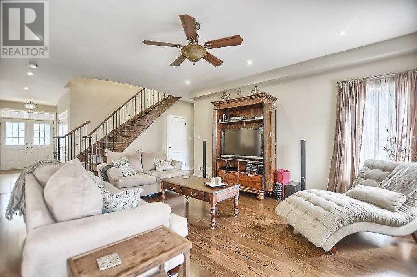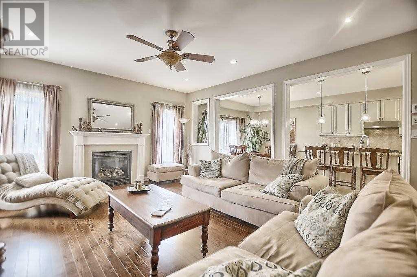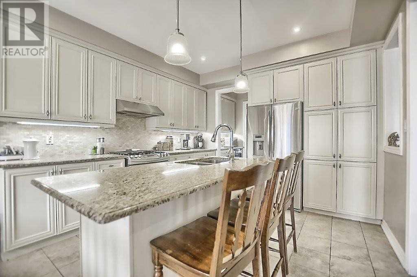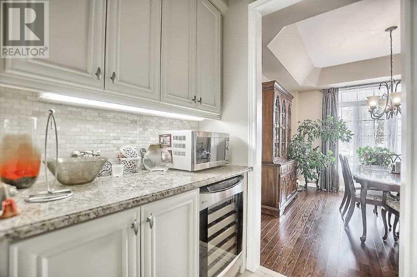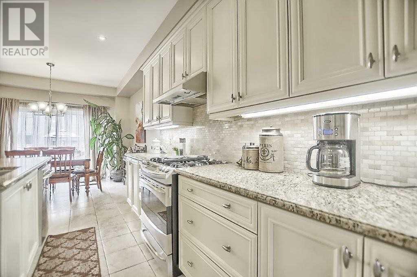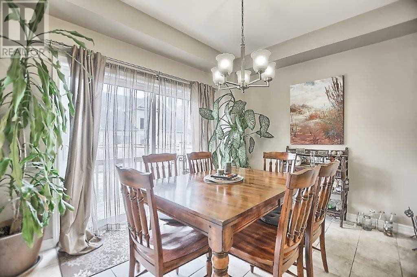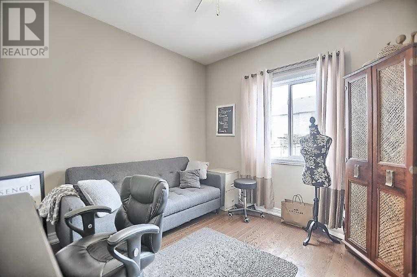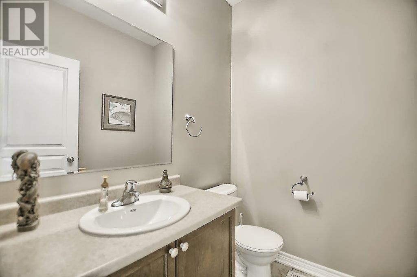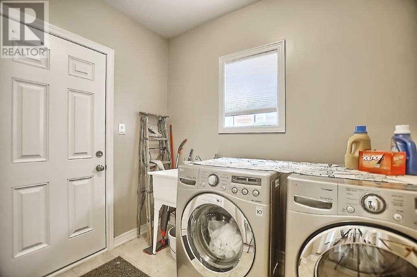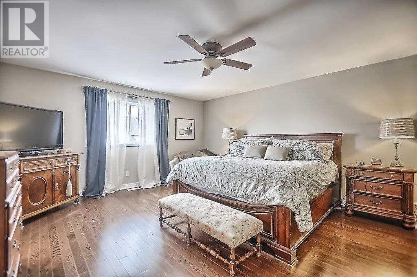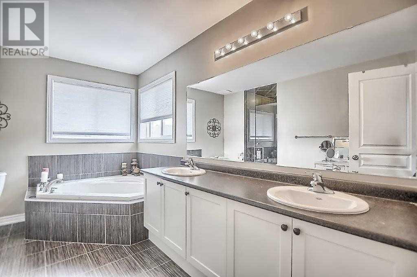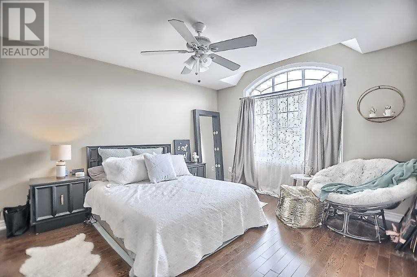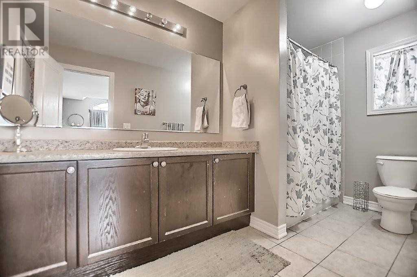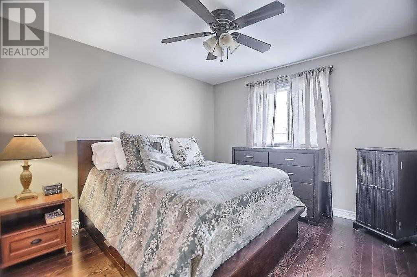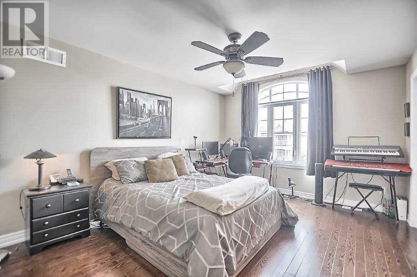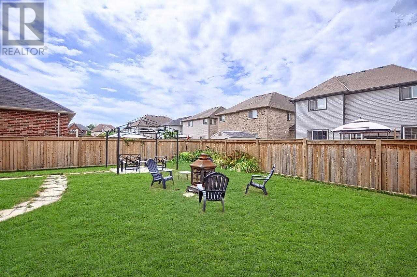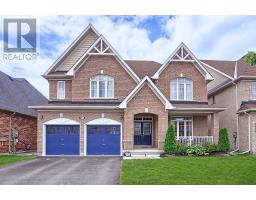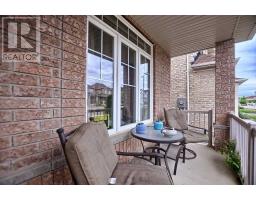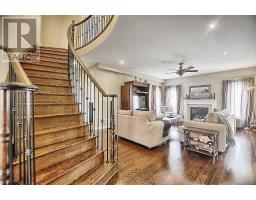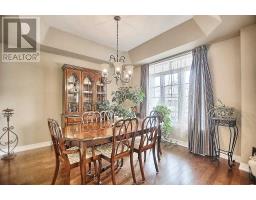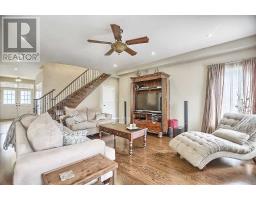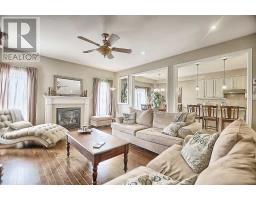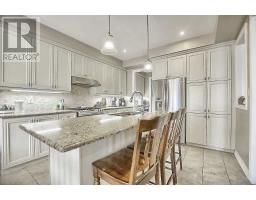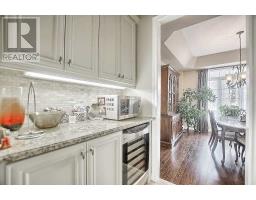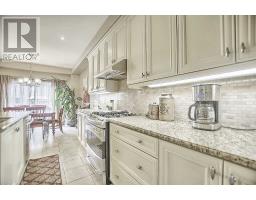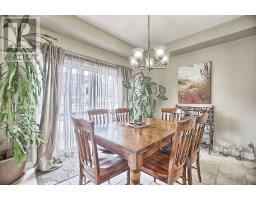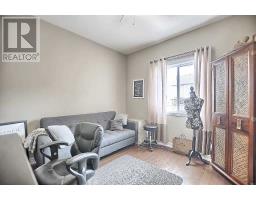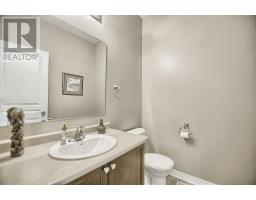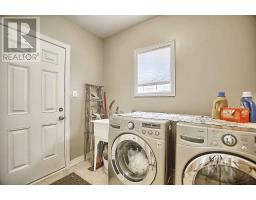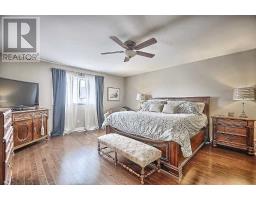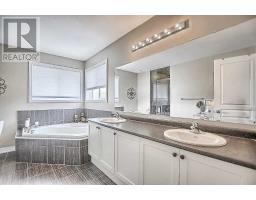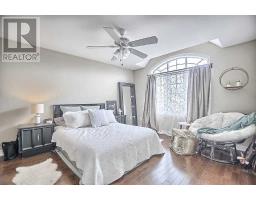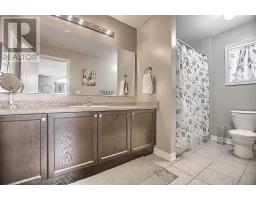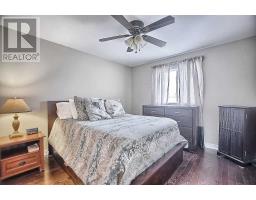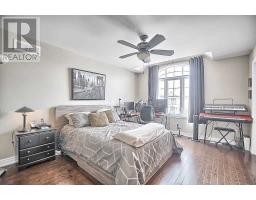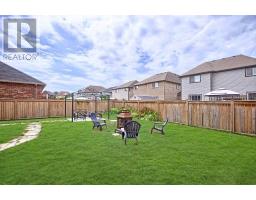4 Bedroom
4 Bathroom
Fireplace
Central Air Conditioning
Forced Air
$769,900
Don't Miss This Stunning 2992 Sq. Ft. Family Home W/4Bedroom/4 Bathrooms Just Minutes To All Amenities! Fabulous Neighborhood!! Many Gorgeous Upgrades, Wrought Iron Picket Stair Spindles, Stunning Neutral Decor! 9 Ft. Ceilings On Main Level, Pot Lights, Gourmet Kitchen W/Granite Counter And Butler Pantry W/B/I Wine Fridge, High End S/S Appliances!! Large Fenced Lot, House Was Built Circa 2012.**** EXTRAS **** Gas Furnace & Equipment, Cac, S/S Fridge, S/S Gas Stove, S/S Dishwasher, Range Hood, B/I Wine Fridge, Ceiling Fans, Garage Fridge, All Elf's, All Window Coverings, Gdo And Remotes, On Demand Hot Water (Rental). (id:25308)
Property Details
|
MLS® Number
|
N4547441 |
|
Property Type
|
Single Family |
|
Neigbourhood
|
Keswick |
|
Community Name
|
Sutton & Jackson's Point |
|
Amenities Near By
|
Park, Schools |
|
Features
|
Level Lot |
|
Parking Space Total
|
6 |
Building
|
Bathroom Total
|
4 |
|
Bedrooms Above Ground
|
4 |
|
Bedrooms Total
|
4 |
|
Basement Type
|
Full |
|
Construction Style Attachment
|
Detached |
|
Cooling Type
|
Central Air Conditioning |
|
Exterior Finish
|
Brick |
|
Fireplace Present
|
Yes |
|
Heating Fuel
|
Natural Gas |
|
Heating Type
|
Forced Air |
|
Stories Total
|
2 |
|
Type
|
House |
Parking
Land
|
Acreage
|
No |
|
Land Amenities
|
Park, Schools |
|
Size Irregular
|
49.21 X 104.99 Ft |
|
Size Total Text
|
49.21 X 104.99 Ft |
Rooms
| Level |
Type |
Length |
Width |
Dimensions |
|
Second Level |
Master Bedroom |
4.57 m |
5.49 m |
4.57 m x 5.49 m |
|
Second Level |
Bedroom 2 |
3.35 m |
3.81 m |
3.35 m x 3.81 m |
|
Second Level |
Bedroom 3 |
3.56 m |
4.72 m |
3.56 m x 4.72 m |
|
Second Level |
Bedroom 4 |
3.66 m |
3.81 m |
3.66 m x 3.81 m |
|
Main Level |
Great Room |
4.67 m |
6.55 m |
4.67 m x 6.55 m |
|
Main Level |
Dining Room |
3.66 m |
3.66 m |
3.66 m x 3.66 m |
|
Main Level |
Kitchen |
3.66 m |
3.66 m |
3.66 m x 3.66 m |
|
Main Level |
Eating Area |
3.66 m |
3.05 m |
3.66 m x 3.05 m |
|
Main Level |
Office |
3.35 m |
3.35 m |
3.35 m x 3.35 m |
Utilities
|
Sewer
|
Installed |
|
Natural Gas
|
Installed |
|
Electricity
|
Installed |
|
Cable
|
Available |
https://www.realtor.ca/PropertyDetails.aspx?PropertyId=21031796
