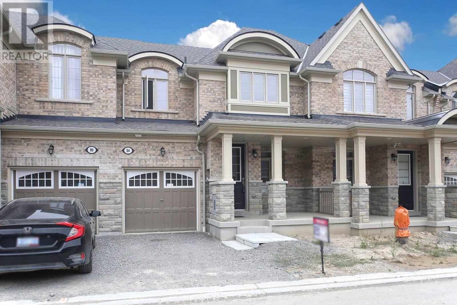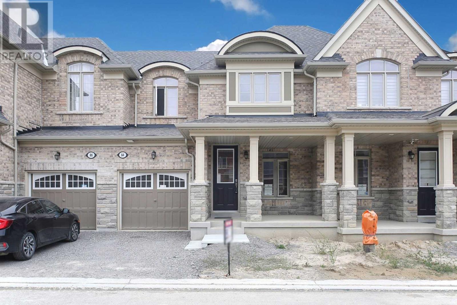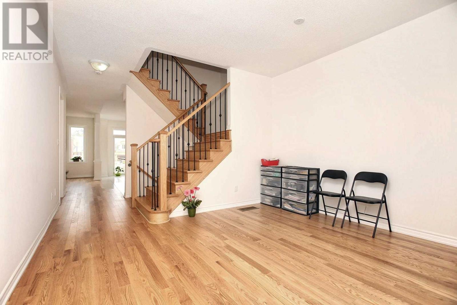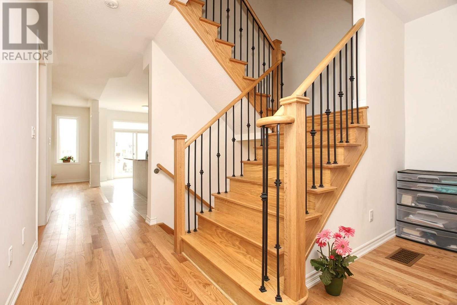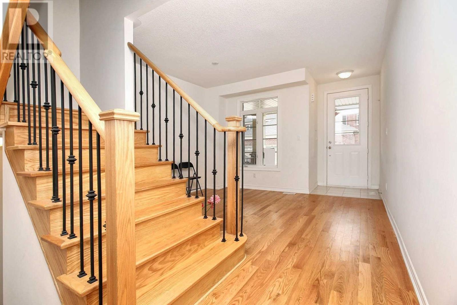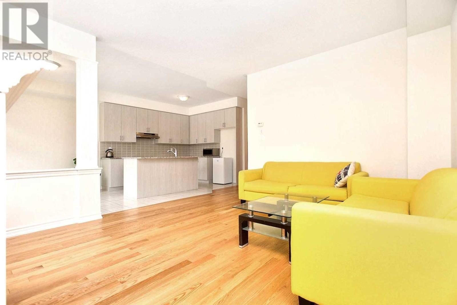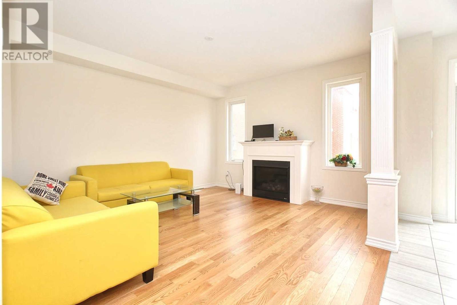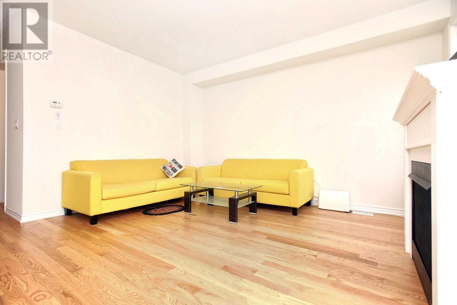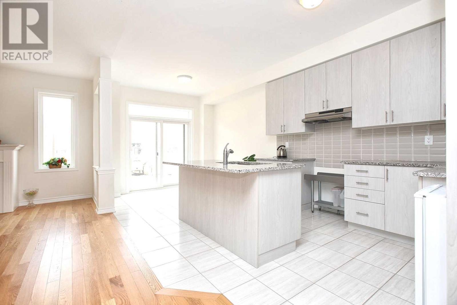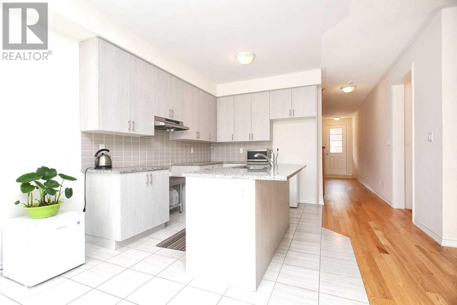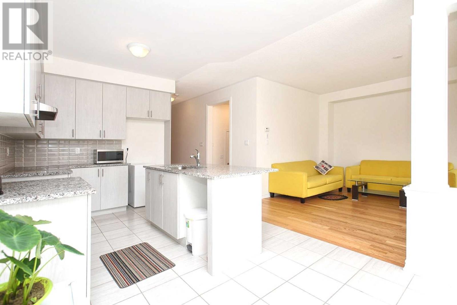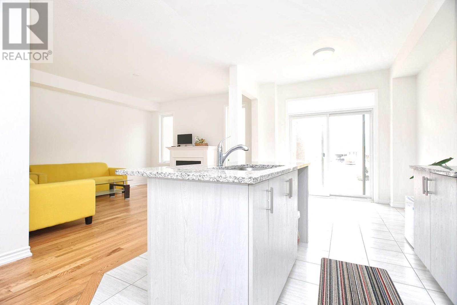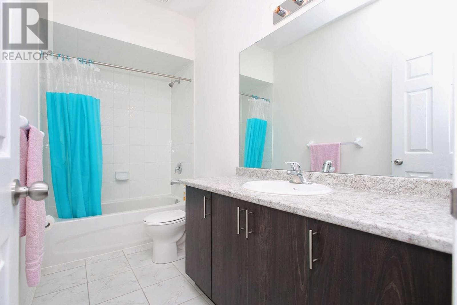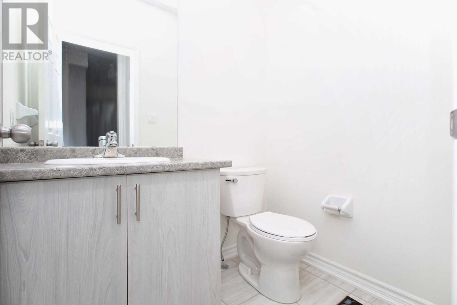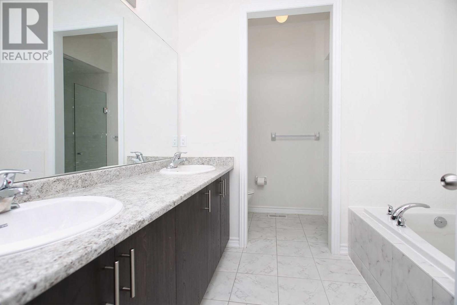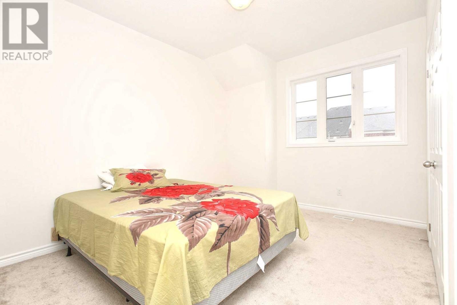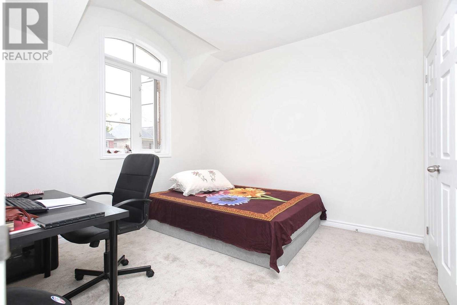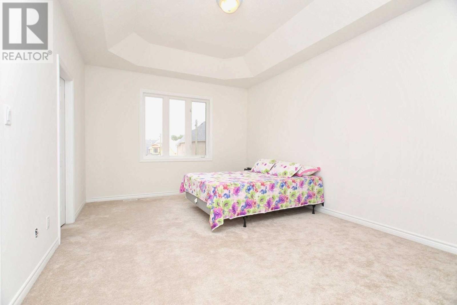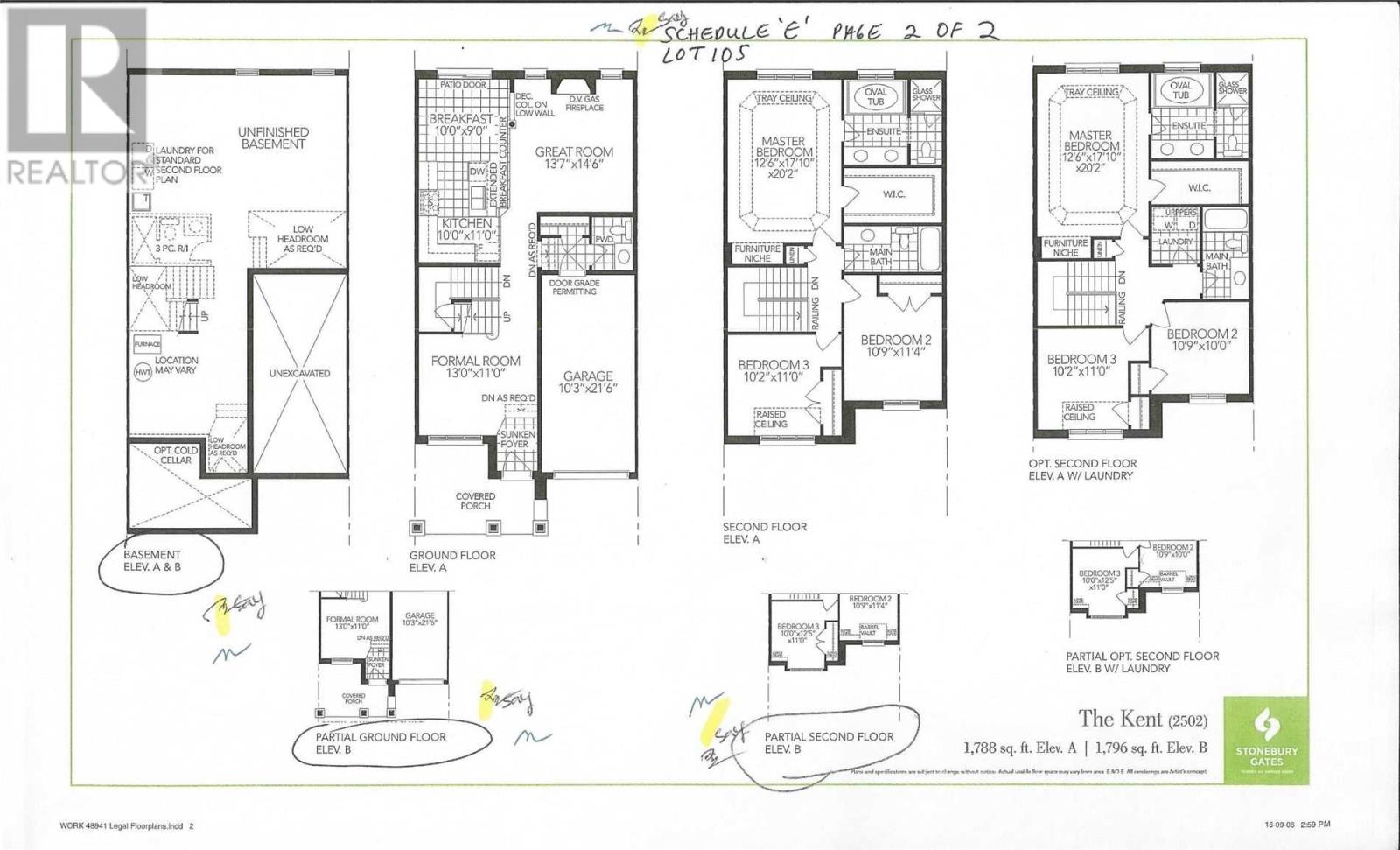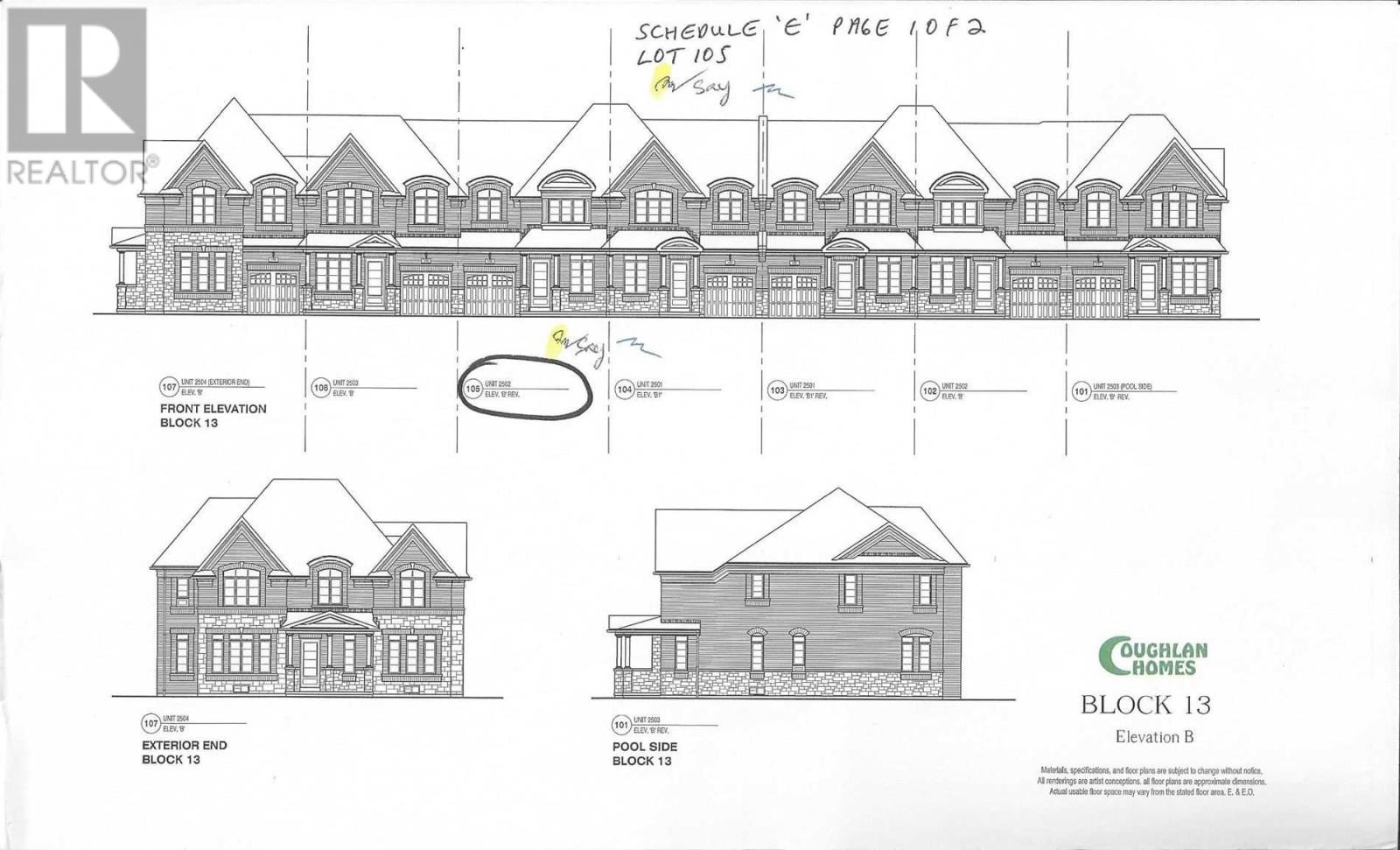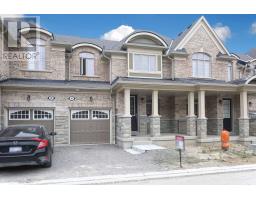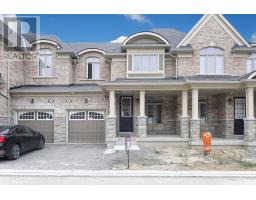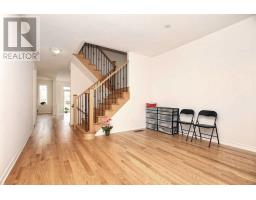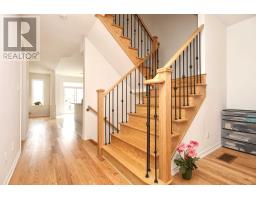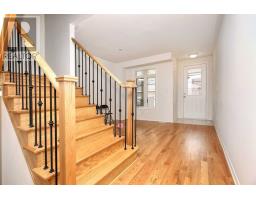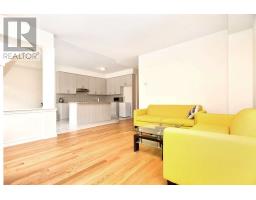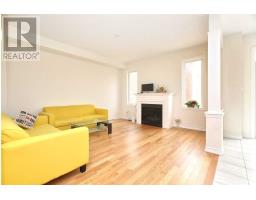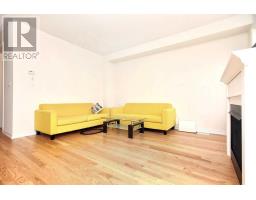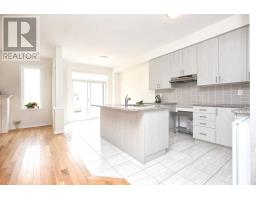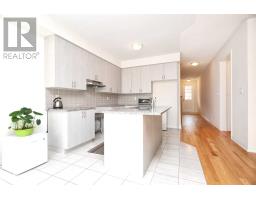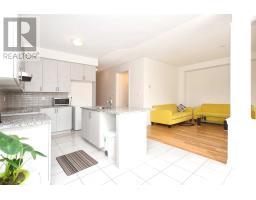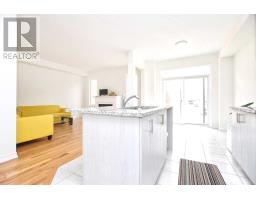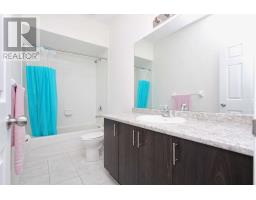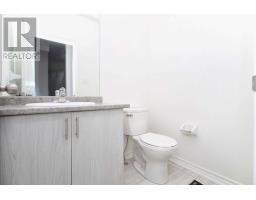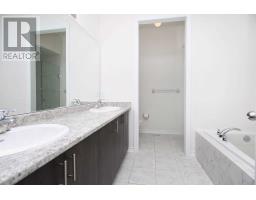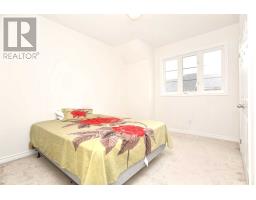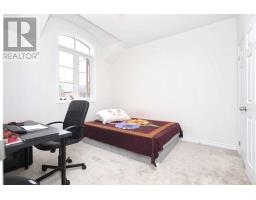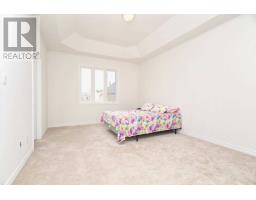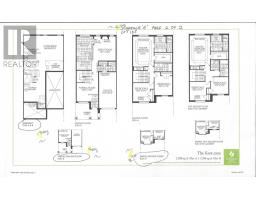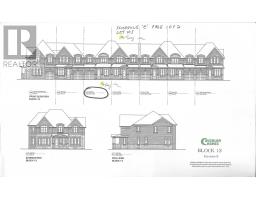84 Workmen's Circ Ajax, Ontario L1T 0N7
3 Bedroom
3 Bathroom
Fireplace
Central Air Conditioning
Forced Air
$674,900
Freehold Beautiful & Bright Brand New Approx 1800 Sqf Townhouse Brick And Stone Design Featuring 9' Ceiling On The Main And 2nd Floor..Master W/4 Pce Ensuite And,Fmly Rm W/Gas Fireplace, Open Concept, Gated Community, Close To Creek, Ravine And Walking Trail. Min Away Hwy 407 & 401.Shopping Plazas,Restaurants, Entertainment**** EXTRAS **** Maint. Fee Includes,Garbage And Snow Removal And Common Areas (id:25308)
Property Details
| MLS® Number | E4595781 |
| Property Type | Single Family |
| Community Name | Northwest Ajax |
| Amenities Near By | Park, Schools |
| Features | Conservation/green Belt |
| Parking Space Total | 2 |
Building
| Bathroom Total | 3 |
| Bedrooms Above Ground | 3 |
| Bedrooms Total | 3 |
| Basement Development | Unfinished |
| Basement Type | N/a (unfinished) |
| Construction Style Attachment | Attached |
| Cooling Type | Central Air Conditioning |
| Exterior Finish | Brick, Stone |
| Fireplace Present | Yes |
| Heating Fuel | Natural Gas |
| Heating Type | Forced Air |
| Stories Total | 2 |
| Type | Row / Townhouse |
Parking
| Garage |
Land
| Acreage | No |
| Land Amenities | Park, Schools |
| Size Irregular | 24.61 X 92.22 Ft |
| Size Total Text | 24.61 X 92.22 Ft |
Rooms
| Level | Type | Length | Width | Dimensions |
|---|---|---|---|---|
| Second Level | Master Bedroom | 3.96 m | 4.88 m | 3.96 m x 4.88 m |
| Second Level | Bedroom 2 | 3.85 m | 3.35 m | 3.85 m x 3.35 m |
| Second Level | Bedroom 3 | 3.99 m | 3.82 m | 3.99 m x 3.82 m |
| Main Level | Living Room | 4.3 m | 5 m | 4.3 m x 5 m |
| Main Level | Family Room | 3.99 m | 5.18 m | 3.99 m x 5.18 m |
| Main Level | Dining Room | 2.93 m | 3.29 m | 2.93 m x 3.29 m |
| Main Level | Kitchen | 3.04 m | 3.04 m | 3.04 m x 3.04 m |
https://www.realtor.ca/PropertyDetails.aspx?PropertyId=21202366
Interested?
Contact us for more information
