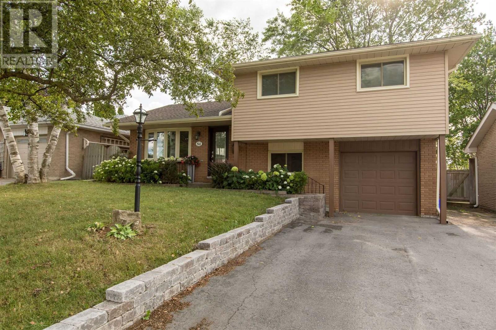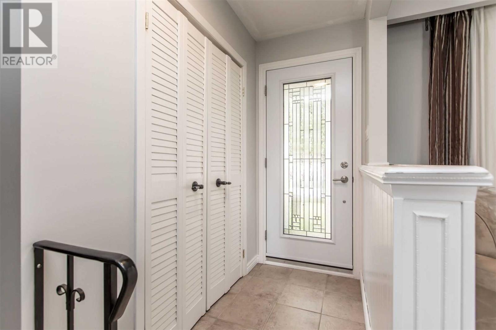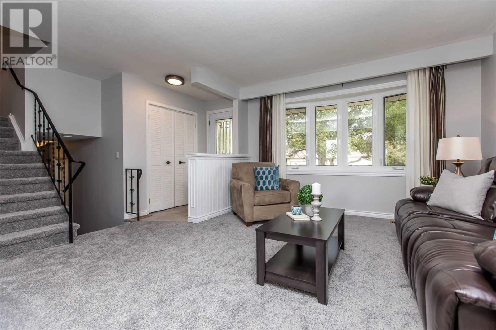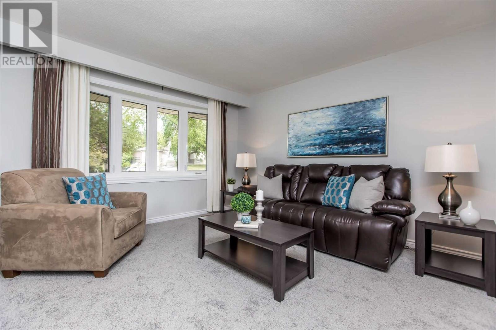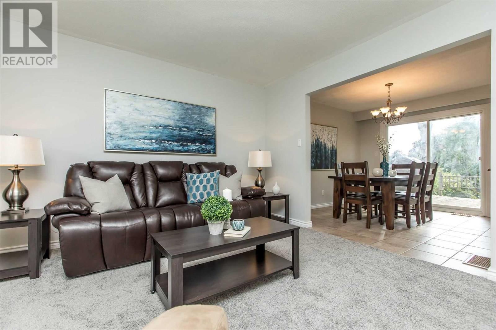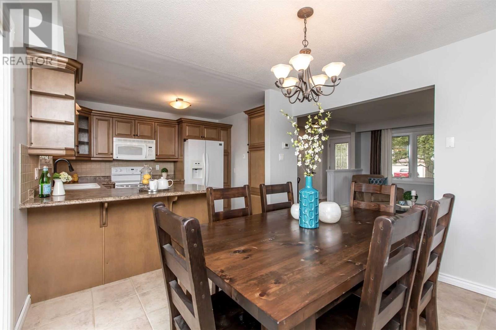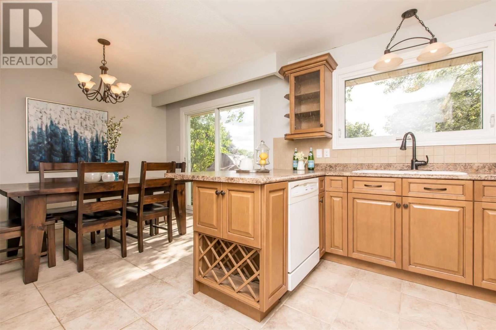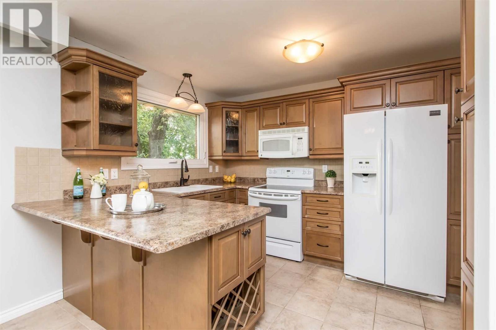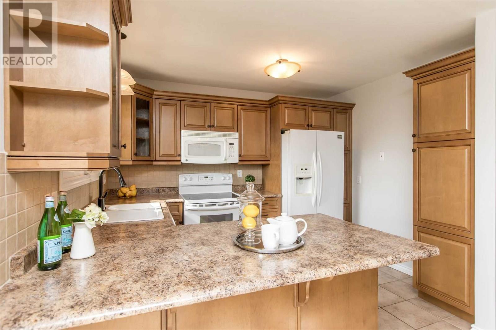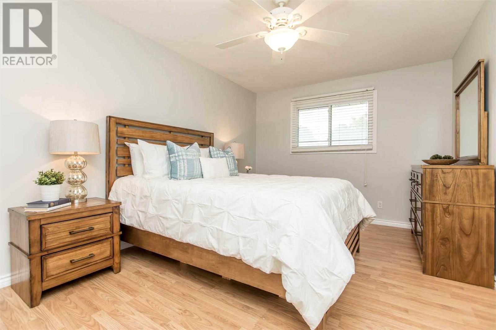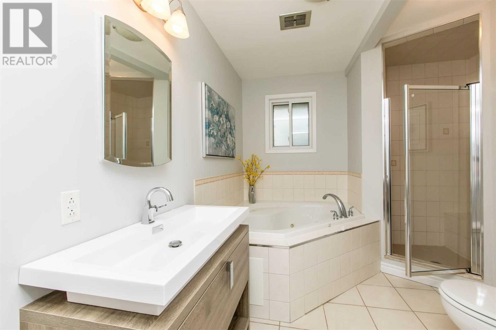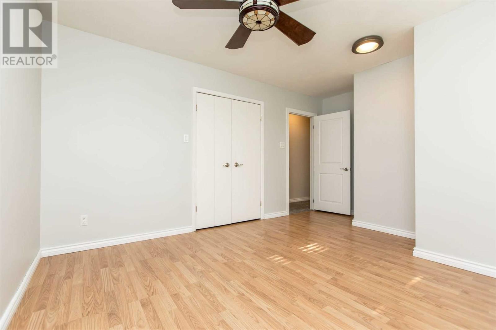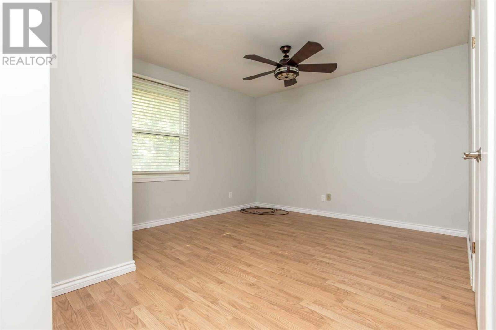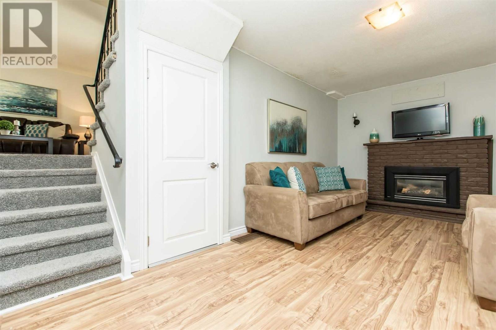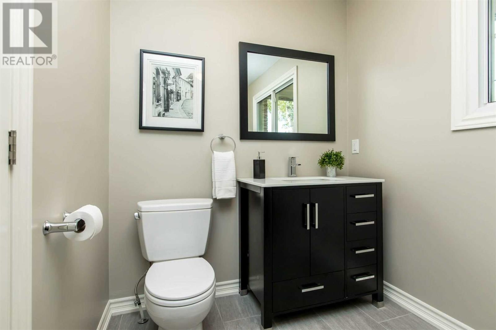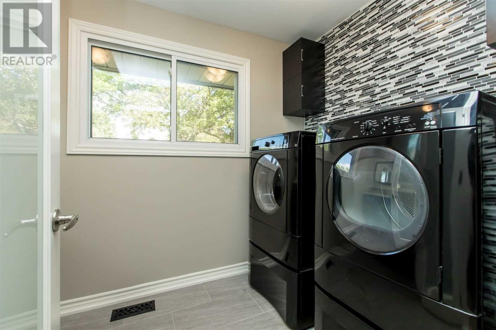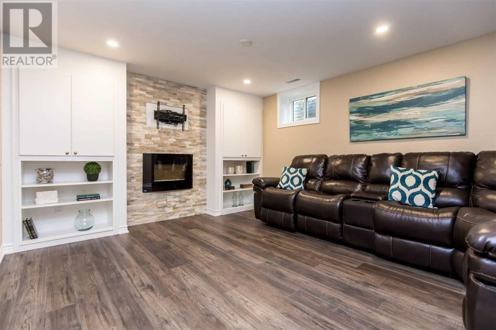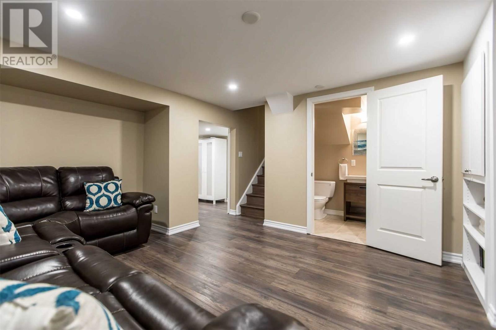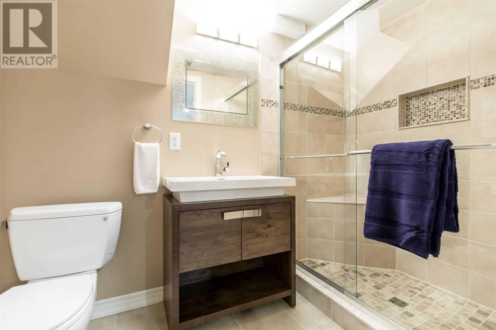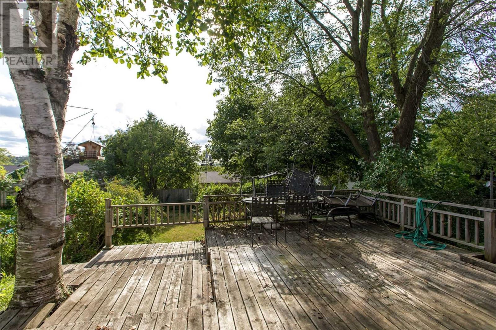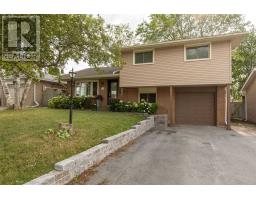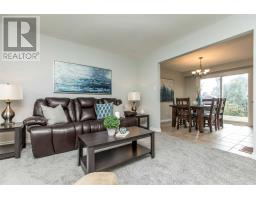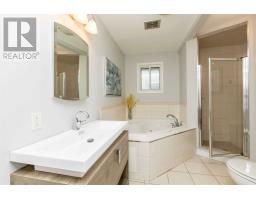3 Bedroom
3 Bathroom
Fireplace
Central Air Conditioning
Forced Air
$529,900
Gorgeous 4 Lvl Sidesplit In Prestigious Allandale. Beautifully Upgraded Top To Bottom. Lg Open Eat-In Kitchen, Renovated W/Wine Rack, Breakfast Bar, Pantry W/Pull Outs, Cabinets, Wht Appl & Ceramic Fls. W/O To Deck, Cozy Liv/Rm, New Carpet. L/L W/Sep Fam/Rm, Gas F/P, 2 Pc Bath Comb W/Laundry. Bsmt Designed As Tv/Theater Rm, Stone Wall Feature, B/I Shelves, Modern Wall Mount F/P & 3 Pc Bath. 3 Spacious Bedrms On 2nd Lev & Amazing 4Pc Bath, Sep Tub, W/I Shower**** EXTRAS **** Upgraded Doors, Windows, Bay Window, Paint, Trim, Lighting & Hardware Finishes. Exquisite Front Door, Double Paved Dr., Stone Retaining Wall Along Drive, Inside Entry From Garage. Great Location Short Walk To Schools & Allandale Rec Center (id:25308)
Property Details
|
MLS® Number
|
S4543457 |
|
Property Type
|
Single Family |
|
Community Name
|
Allandale |
|
Amenities Near By
|
Public Transit, Schools |
|
Parking Space Total
|
3 |
Building
|
Bathroom Total
|
3 |
|
Bedrooms Above Ground
|
3 |
|
Bedrooms Total
|
3 |
|
Basement Development
|
Finished |
|
Basement Type
|
Partial (finished) |
|
Construction Style Attachment
|
Detached |
|
Construction Style Split Level
|
Sidesplit |
|
Cooling Type
|
Central Air Conditioning |
|
Exterior Finish
|
Brick, Vinyl |
|
Fireplace Present
|
Yes |
|
Heating Fuel
|
Natural Gas |
|
Heating Type
|
Forced Air |
|
Type
|
House |
Parking
Land
|
Acreage
|
No |
|
Land Amenities
|
Public Transit, Schools |
|
Size Irregular
|
50 X 120 Ft |
|
Size Total Text
|
50 X 120 Ft |
Rooms
| Level |
Type |
Length |
Width |
Dimensions |
|
Second Level |
Master Bedroom |
3.17 m |
4.57 m |
3.17 m x 4.57 m |
|
Second Level |
Bedroom 2 |
4.6 m |
3.45 m |
4.6 m x 3.45 m |
|
Second Level |
Bedroom 3 |
3.51 m |
3 m |
3.51 m x 3 m |
|
Second Level |
Bathroom |
|
|
|
|
Basement |
Media |
3.68 m |
4.47 m |
3.68 m x 4.47 m |
|
Basement |
Utility Room |
3.23 m |
3.07 m |
3.23 m x 3.07 m |
|
Basement |
Bathroom |
|
|
|
|
Lower Level |
Family Room |
5.36 m |
3.02 m |
5.36 m x 3.02 m |
|
Lower Level |
Laundry Room |
1.9 m |
3.02 m |
1.9 m x 3.02 m |
|
Lower Level |
Bathroom |
|
|
|
|
Main Level |
Kitchen |
5.54 m |
3.33 m |
5.54 m x 3.33 m |
|
Main Level |
Living Room |
3.94 m |
3.61 m |
3.94 m x 3.61 m |
https://www.realtor.ca/PropertyDetails.aspx?PropertyId=21016883
