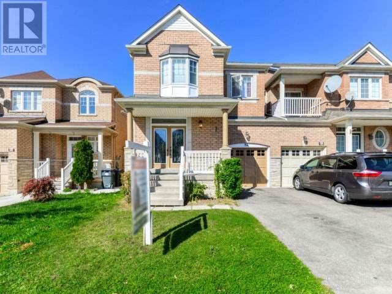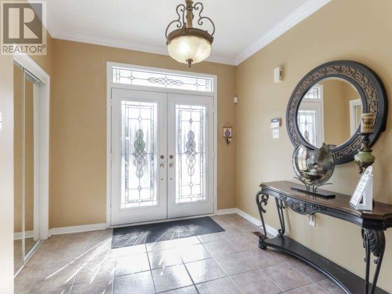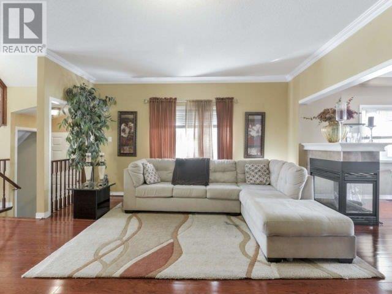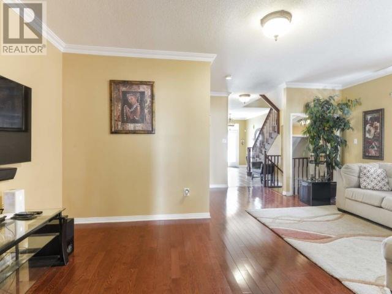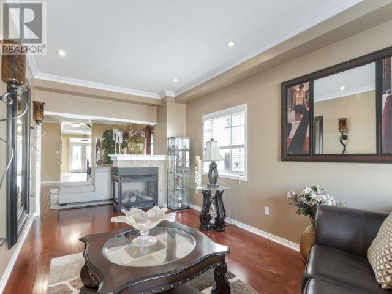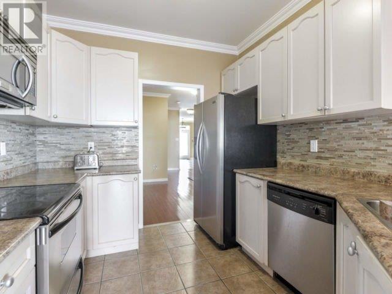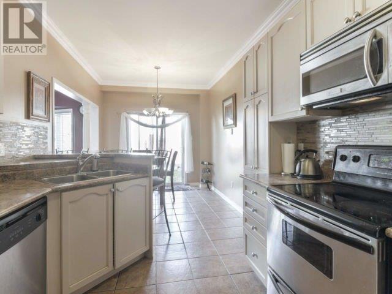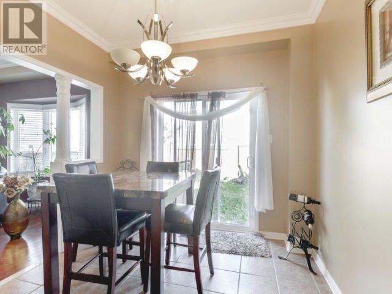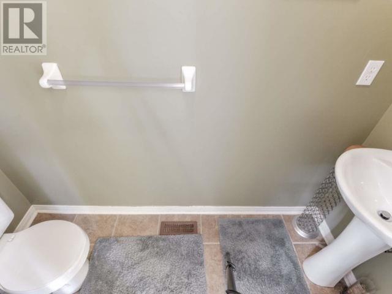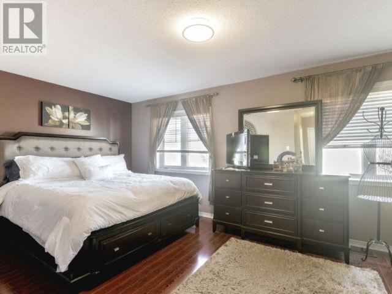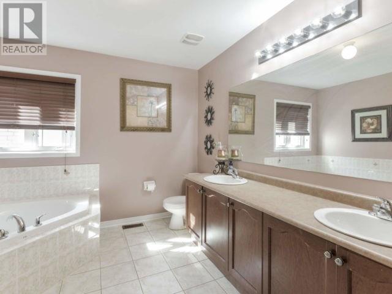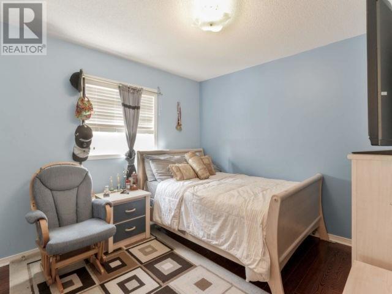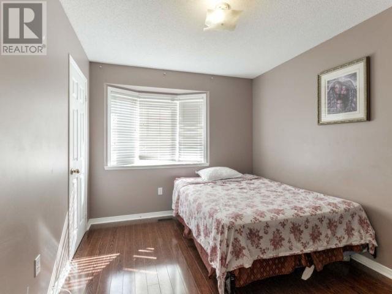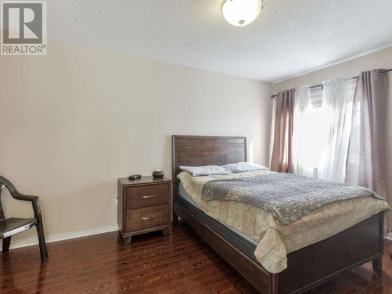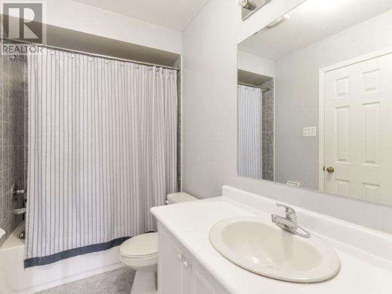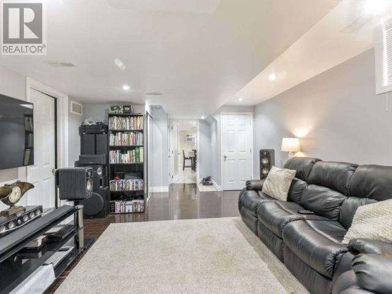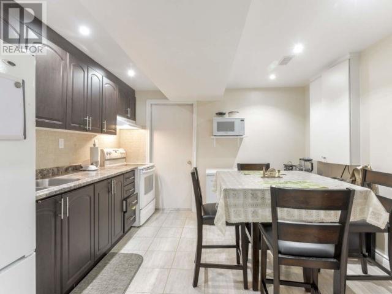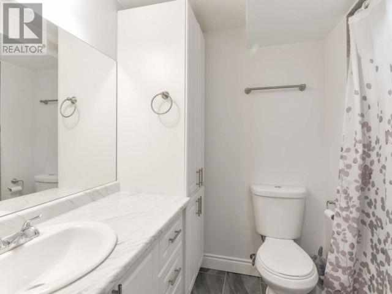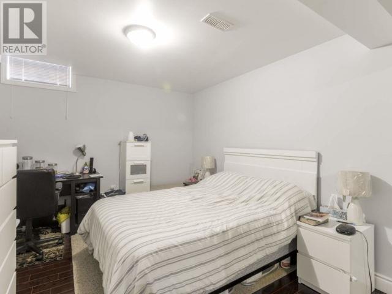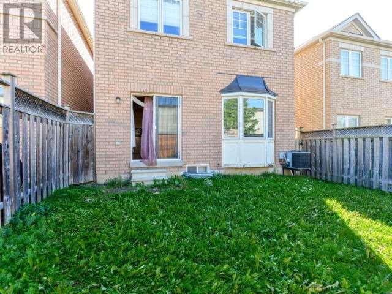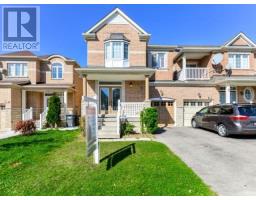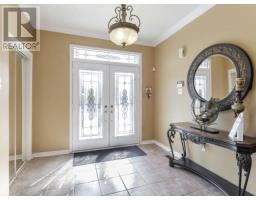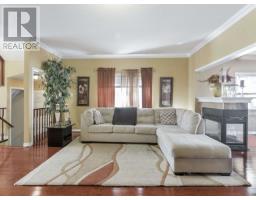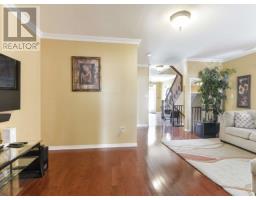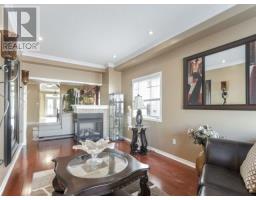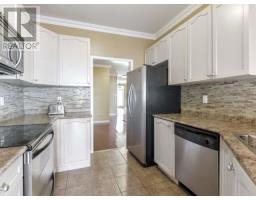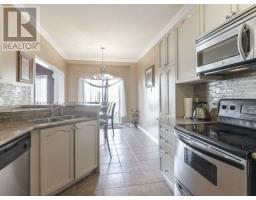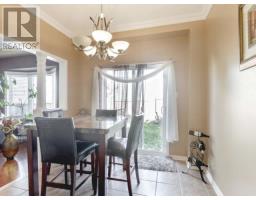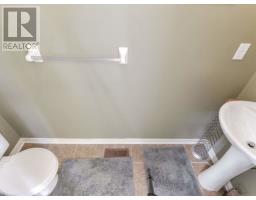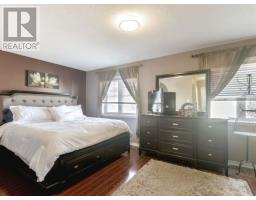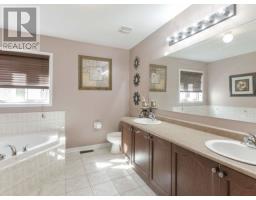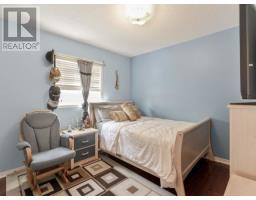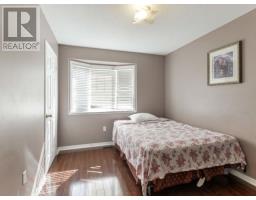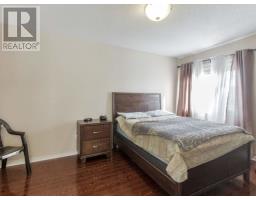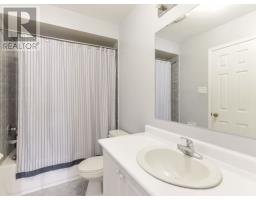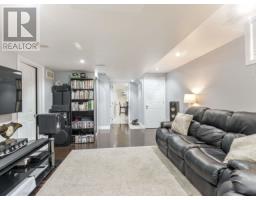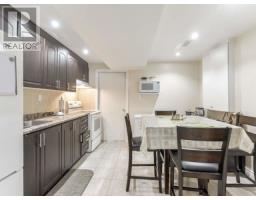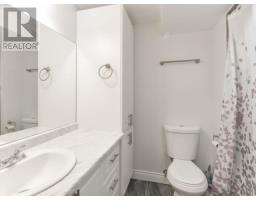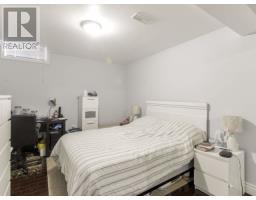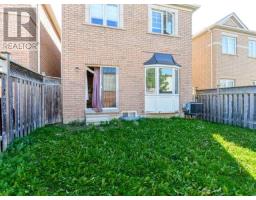84 Maddybeth Cres Brampton, Ontario L6Y 5R6
6 Bedroom
4 Bathroom
Fireplace
Central Air Conditioning
Forced Air
$829,000
Location!!!Location!!Location!!! Over $30,000 Spent On Upgrades, Professionally Finished Basement, 3 Way Gas Fireplace, Landry Upstairs On 2nd Floor. Property Borders Mississauga / Brampton. Link By Garage Only, Approx 2308 Sq.Ft. Spacious 4 Br Home On A Quite Crescent. Well Maintained With Open Concept. Main Fl Family Rm W/ Gas Fireplace & Mantle. 9 Ft. Ceilings On Main Floor. Large Master Bdrm With Oval Tub & Sep. Shower Stall. Check Out Virtual Tour.**** EXTRAS **** S/S Fridge, Stove, Dishwasher, Washer & Dryer. All Electrical Light Fixture, Window Coverings. (id:25308)
Property Details
| MLS® Number | W4607234 |
| Property Type | Single Family |
| Neigbourhood | Churchville |
| Community Name | Bram West |
| Parking Space Total | 3 |
Building
| Bathroom Total | 4 |
| Bedrooms Above Ground | 4 |
| Bedrooms Below Ground | 2 |
| Bedrooms Total | 6 |
| Basement Development | Finished |
| Basement Type | N/a (finished) |
| Construction Style Attachment | Link |
| Cooling Type | Central Air Conditioning |
| Exterior Finish | Brick |
| Fireplace Present | Yes |
| Heating Fuel | Natural Gas |
| Heating Type | Forced Air |
| Stories Total | 2 |
| Type | House |
Parking
| Garage |
Land
| Acreage | No |
| Size Irregular | 27.56 X 98.43 Ft |
| Size Total Text | 27.56 X 98.43 Ft |
Rooms
| Level | Type | Length | Width | Dimensions |
|---|---|---|---|---|
| Second Level | Master Bedroom | 6.01 m | 3.05 m | 6.01 m x 3.05 m |
| Second Level | Bedroom 2 | 3.96 m | 3.05 m | 3.96 m x 3.05 m |
| Second Level | Bedroom 3 | 3.66 m | 2.84 m | 3.66 m x 2.84 m |
| Second Level | Bedroom 4 | 3.48 m | 3.05 m | 3.48 m x 3.05 m |
| Second Level | Laundry Room | |||
| Lower Level | Recreational, Games Room | |||
| Lower Level | Kitchen | |||
| Main Level | Living Room | 6.01 m | 4.57 m | 6.01 m x 4.57 m |
| Main Level | Dining Room | 6.01 m | 4.57 m | 6.01 m x 4.57 m |
| Main Level | Kitchen | 6.31 m | 2.84 m | 6.31 m x 2.84 m |
| Main Level | Eating Area | 6.31 m | 2.84 m | 6.31 m x 2.84 m |
| Main Level | Family Room | 6.01 m | 3.05 m | 6.01 m x 3.05 m |
https://www.realtor.ca/PropertyDetails.aspx?PropertyId=21242880
Interested?
Contact us for more information
