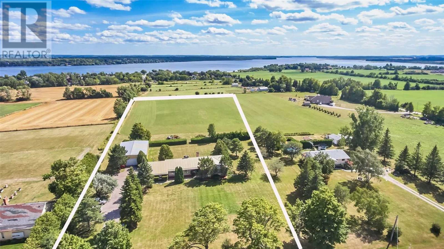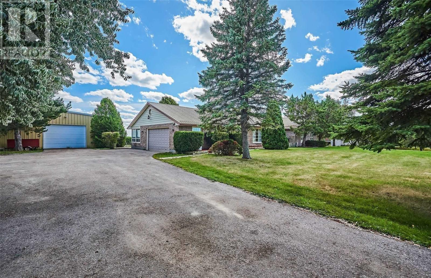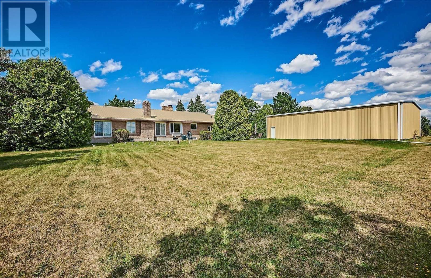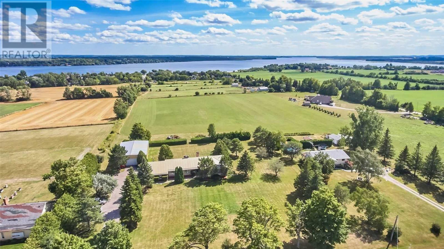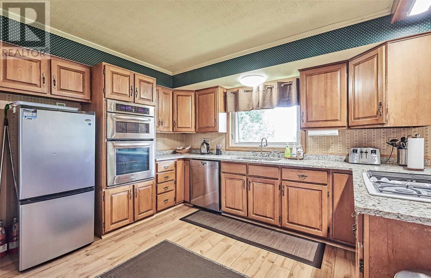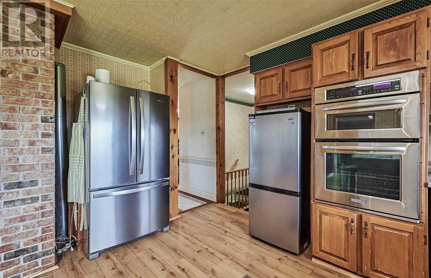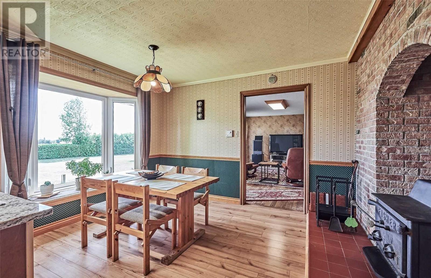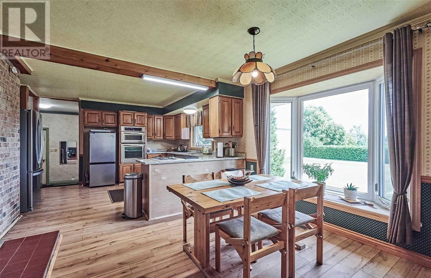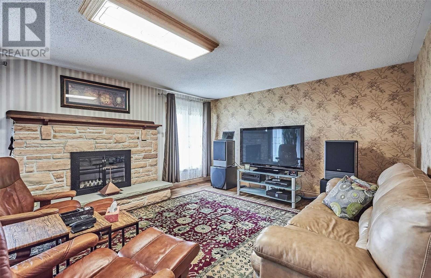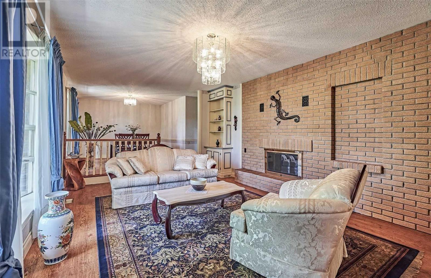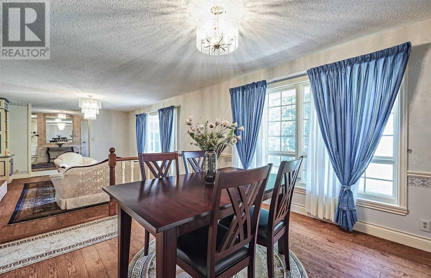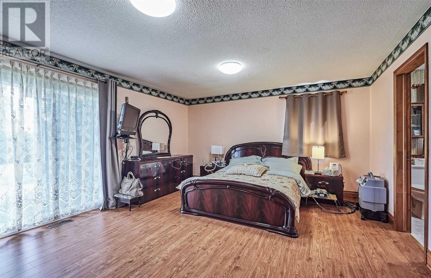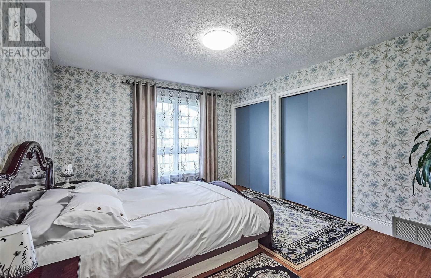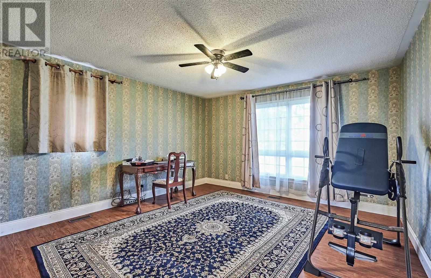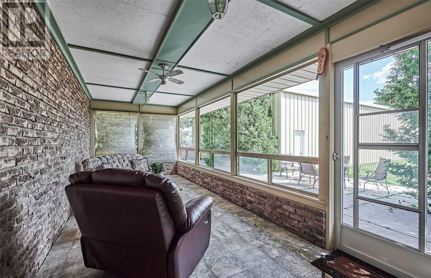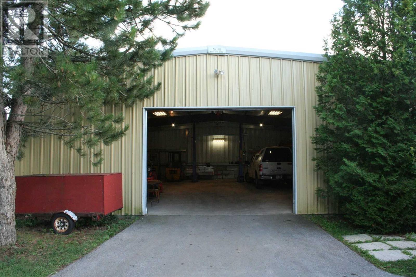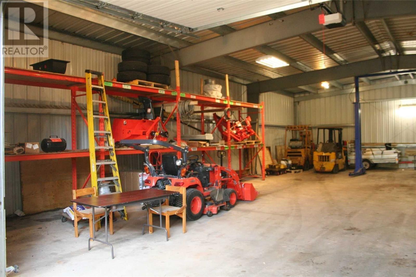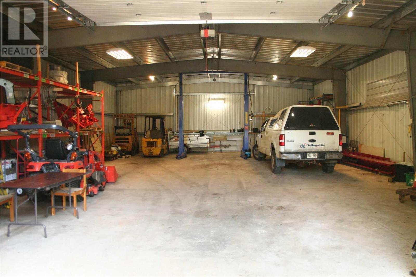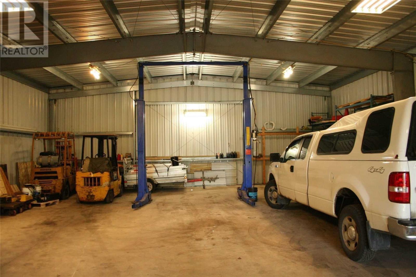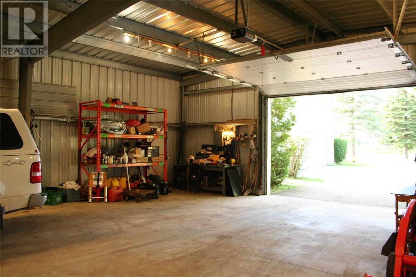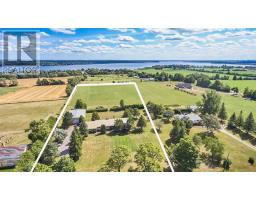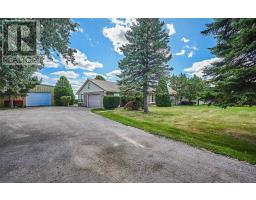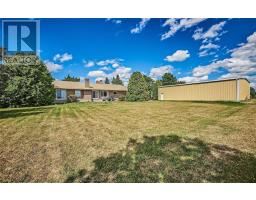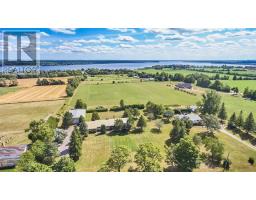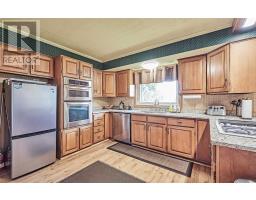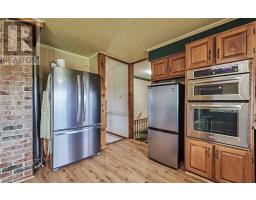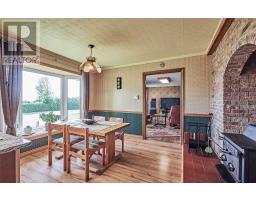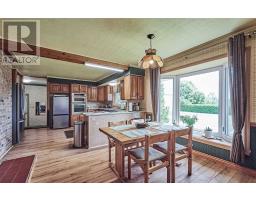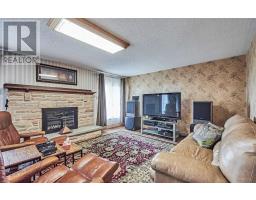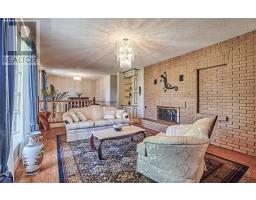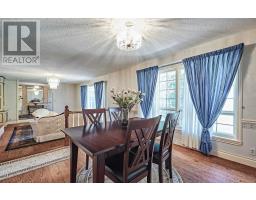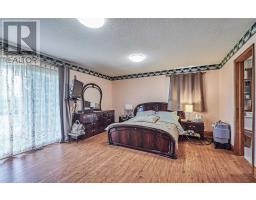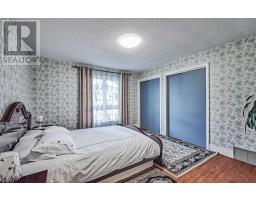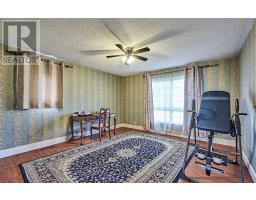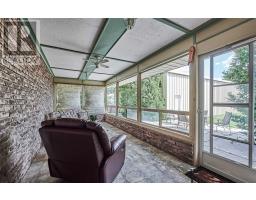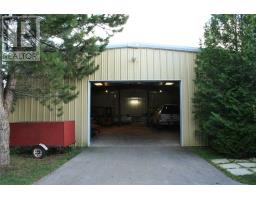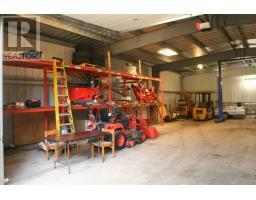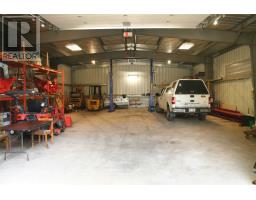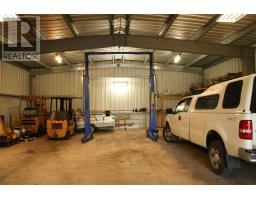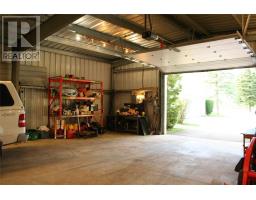3 Bedroom
3 Bathroom
Bungalow
Fireplace
Central Air Conditioning
Forced Air
Acreage
$700,000
Over 5 Acres Of Paradise With Spacious Ranch-Style Brick Bungalow And 40 X 60 Ft Auxiliary Building/Drive Shed Overlooking Lake Scugog! Perfect Opportunity For Car Enthusiast, Trucking Or Shipping Business, Etc.; Large Principal Rooms. Living Room Has Brick Fireplace. Family Room Has Stone Fireplace. Wood Stove In Kitchen (Has Not Been Used By Owners So Will Need To Be W.E.T.T. Inspected] Built-In Stainless Steel Appls In Kitchen And View Of L. Scugog.**** EXTRAS **** 40 X 60 Ft Metal Drive Shed Has 15,000 Lb Lift And Solid Concrete Floor And 16 Ft Clearance At Peak. 25 X 25 Ft Garage Has 9,000 Lb Lift. Property Extends Beyond Hedge - All The Way Back To Wire Fence And Treeline. Bungalow Has Steel Roof (id:25308)
Property Details
|
MLS® Number
|
X4603632 |
|
Property Type
|
Single Family |
|
Community Name
|
Little Britain |
|
Parking Space Total
|
22 |
|
View Type
|
View |
Building
|
Bathroom Total
|
3 |
|
Bedrooms Above Ground
|
3 |
|
Bedrooms Total
|
3 |
|
Architectural Style
|
Bungalow |
|
Basement Development
|
Unfinished |
|
Basement Type
|
Full (unfinished) |
|
Construction Style Attachment
|
Detached |
|
Cooling Type
|
Central Air Conditioning |
|
Exterior Finish
|
Brick |
|
Fireplace Present
|
Yes |
|
Heating Fuel
|
Natural Gas |
|
Heating Type
|
Forced Air |
|
Stories Total
|
1 |
|
Type
|
House |
Parking
Land
|
Acreage
|
Yes |
|
Size Irregular
|
268.61 X 875 Ft ; As Per Registered Deed |
|
Size Total Text
|
268.61 X 875 Ft ; As Per Registered Deed|5 - 9.99 Acres |
|
Surface Water
|
Lake/pond |
Rooms
| Level |
Type |
Length |
Width |
Dimensions |
|
Basement |
Recreational, Games Room |
19.83 m |
8.5 m |
19.83 m x 8.5 m |
|
Basement |
Workshop |
8.34 m |
3.37 m |
8.34 m x 3.37 m |
|
Basement |
Utility Room |
9.41 m |
5.02 m |
9.41 m x 5.02 m |
|
Main Level |
Living Room |
6.06 m |
4.12 m |
6.06 m x 4.12 m |
|
Main Level |
Dining Room |
3.88 m |
3.46 m |
3.88 m x 3.46 m |
|
Main Level |
Kitchen |
4.2 m |
3.61 m |
4.2 m x 3.61 m |
|
Main Level |
Eating Area |
4.2 m |
3.04 m |
4.2 m x 3.04 m |
|
Main Level |
Family Room |
6.06 m |
4.31 m |
6.06 m x 4.31 m |
|
Main Level |
Sunroom |
7.41 m |
2.67 m |
7.41 m x 2.67 m |
|
Main Level |
Master Bedroom |
5.17 m |
4.31 m |
5.17 m x 4.31 m |
|
Main Level |
Bedroom 2 |
4.28 m |
4.02 m |
4.28 m x 4.02 m |
|
Main Level |
Bedroom 3 |
4.28 m |
3.57 m |
4.28 m x 3.57 m |
https://www.realtor.ca/PropertyDetails.aspx?PropertyId=21230461
