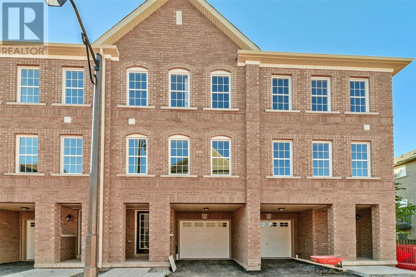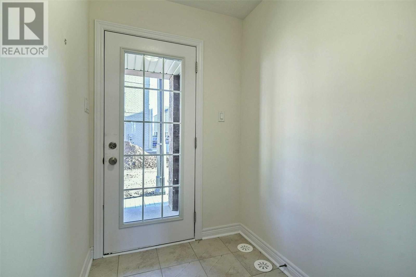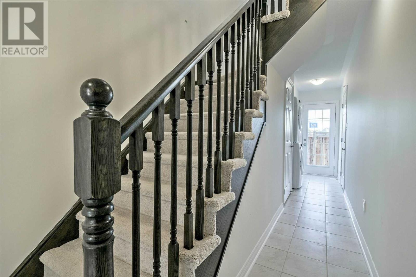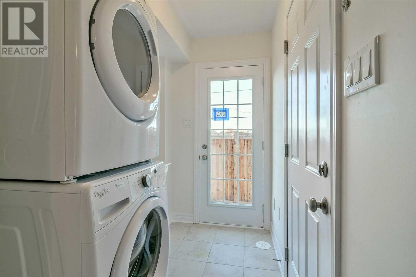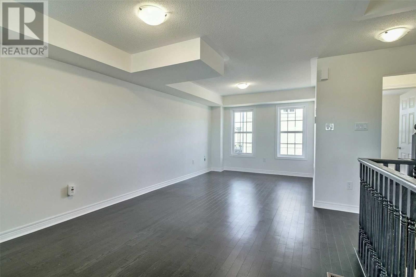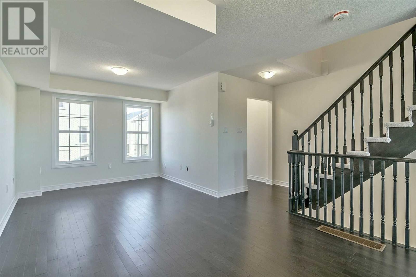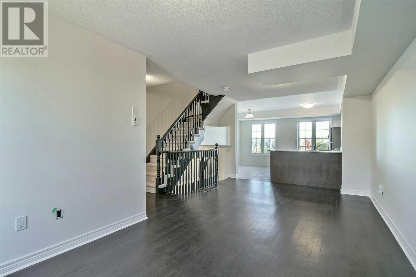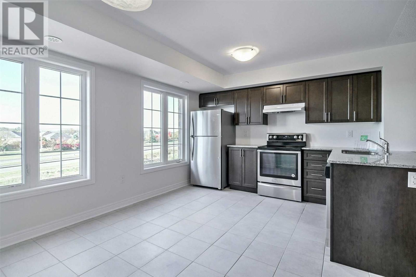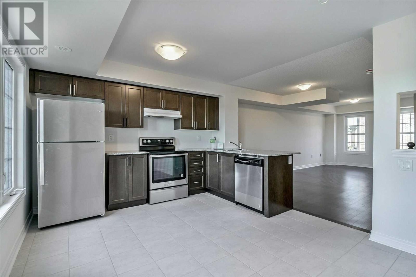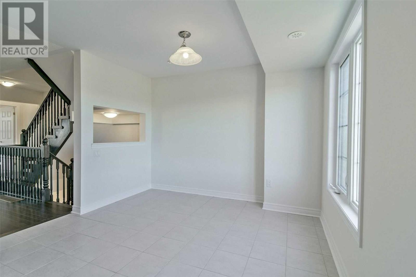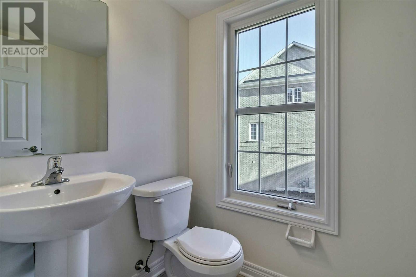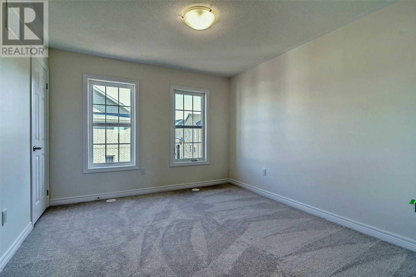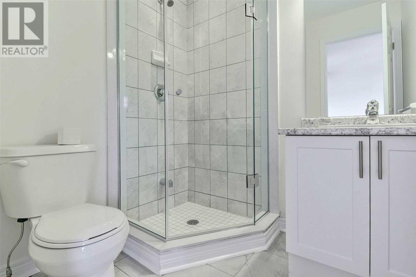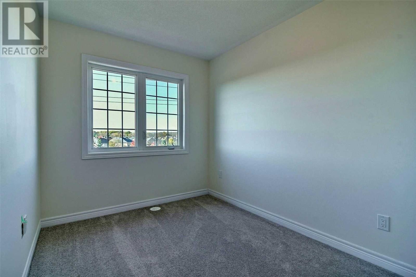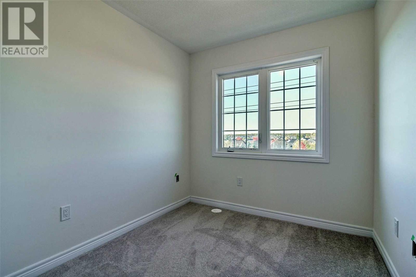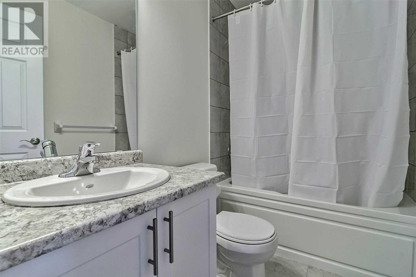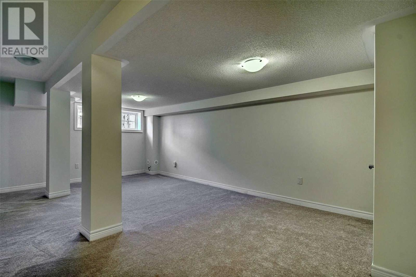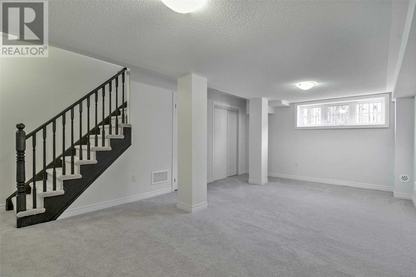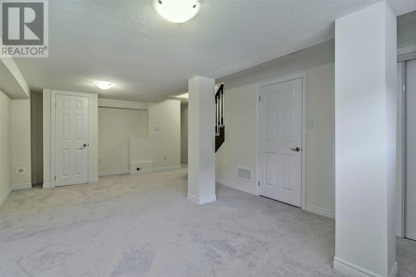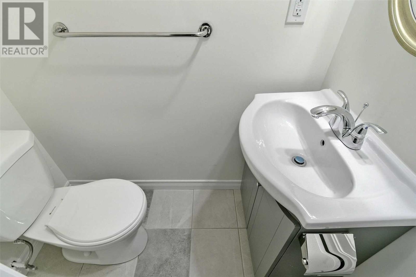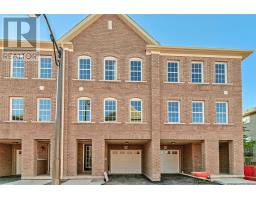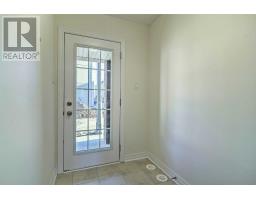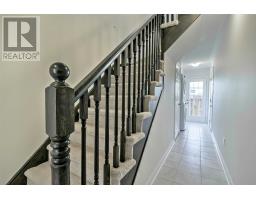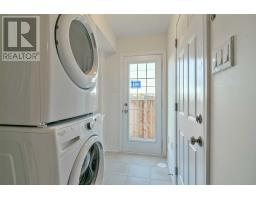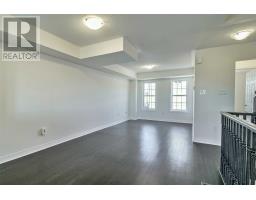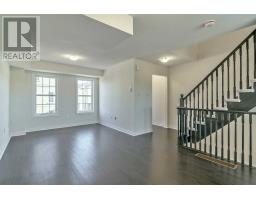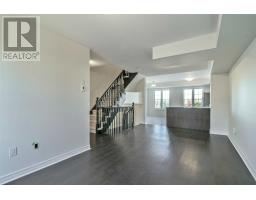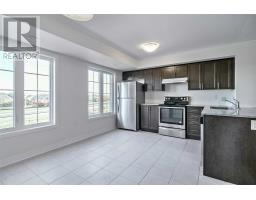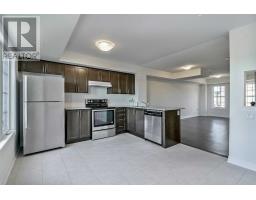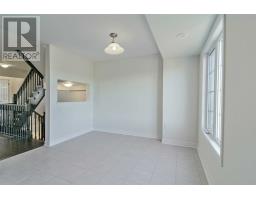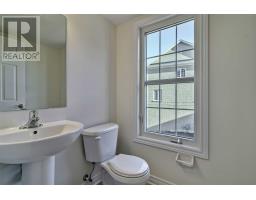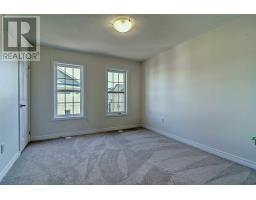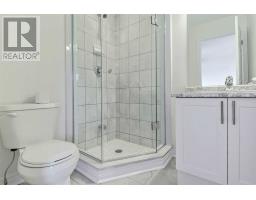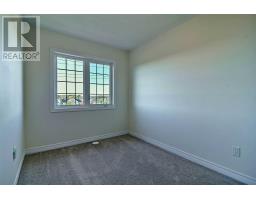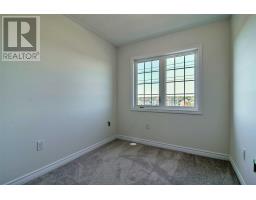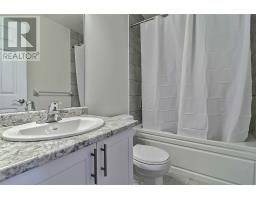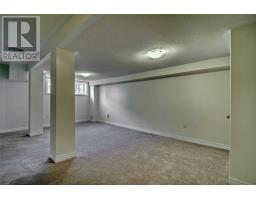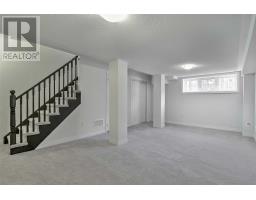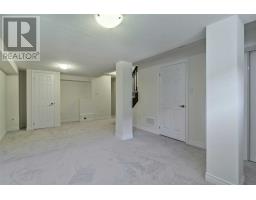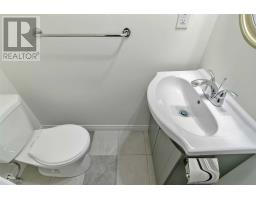#84 -2280 Baronwood Dr Oakville, Ontario L6M 0K4
3 Bedroom
4 Bathroom
Central Air Conditioning
Forced Air
$712,000
Oakville Town W/Attention To Detail, Raised Fin Basement W/Abundant Natural Light & 2-Pc Bath, Open Kitchen/Living/Dining Area On The 2nd, 3 Good-Sized Bdrms On 3rd. This Property Has Very Little Maintenance On The Exterior And Might Make A Good Investment Property With The Hot Rental Market Now! Close To Oakville Hospital, 407/Qew Highways, Amenities, Public Transit & Schools! Currently Tenanted!**** EXTRAS **** Stove, Fridge, D/W, Washer/Dryer, Gdo/1 Remote, Window Coverings As Shown (id:25308)
Property Details
| MLS® Number | W4570163 |
| Property Type | Single Family |
| Neigbourhood | West Oak Trails |
| Community Name | West Oak Trails |
| Amenities Near By | Hospital, Park, Public Transit, Schools |
| Parking Space Total | 2 |
Building
| Bathroom Total | 4 |
| Bedrooms Above Ground | 3 |
| Bedrooms Total | 3 |
| Basement Development | Finished |
| Basement Type | Full (finished) |
| Construction Style Attachment | Attached |
| Cooling Type | Central Air Conditioning |
| Exterior Finish | Brick |
| Heating Fuel | Natural Gas |
| Heating Type | Forced Air |
| Stories Total | 3 |
| Type | Row / Townhouse |
Parking
| Attached garage |
Land
| Acreage | No |
| Land Amenities | Hospital, Park, Public Transit, Schools |
| Size Irregular | 16.99 X 64.04 Ft |
| Size Total Text | 16.99 X 64.04 Ft |
Rooms
| Level | Type | Length | Width | Dimensions |
|---|---|---|---|---|
| Second Level | Kitchen | 4.9 m | 3.3 m | 4.9 m x 3.3 m |
| Second Level | Living Room | 3.43 m | 6.22 m | 3.43 m x 6.22 m |
| Third Level | Master Bedroom | 2.92 m | 3.71 m | 2.92 m x 3.71 m |
| Third Level | Bedroom 2 | 2.39 m | 2.64 m | 2.39 m x 2.64 m |
| Third Level | Bedroom 3 | 2.39 m | 2.95 m | 2.39 m x 2.95 m |
| Lower Level | Recreational, Games Room | 3.81 m | 5.99 m | 3.81 m x 5.99 m |
| Main Level | Laundry Room | 1.78 m | 2.08 m | 1.78 m x 2.08 m |
https://www.realtor.ca/PropertyDetails.aspx?PropertyId=21115206
Interested?
Contact us for more information
