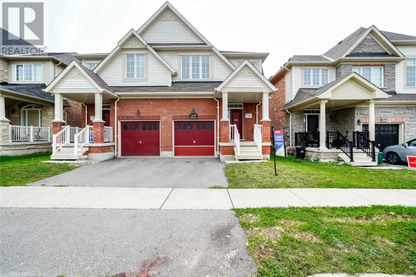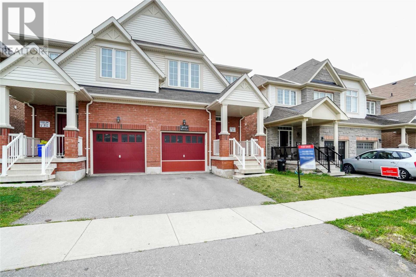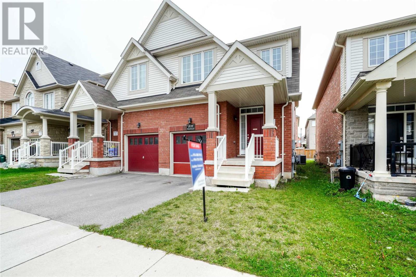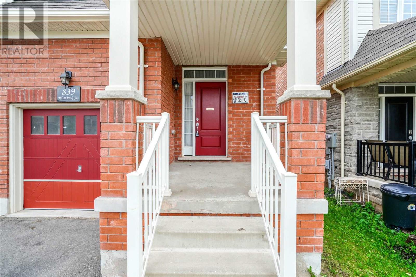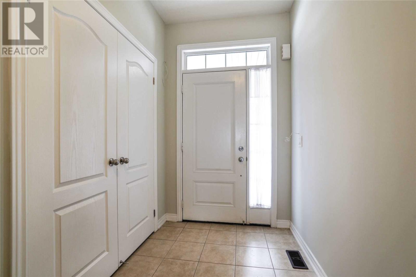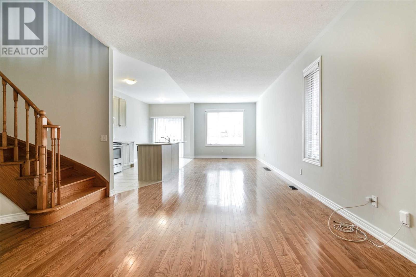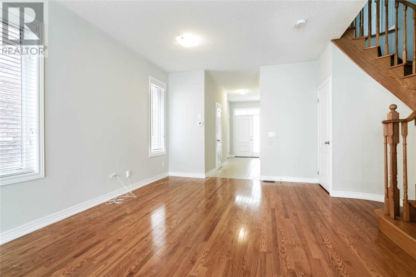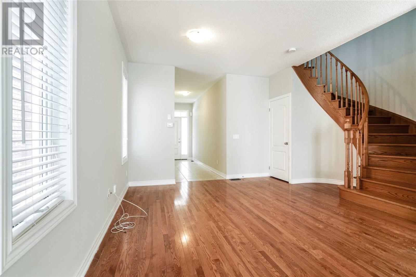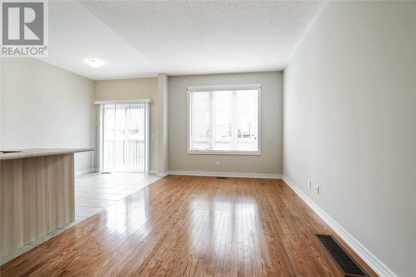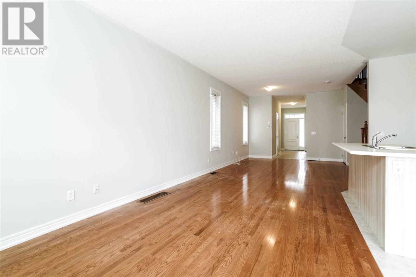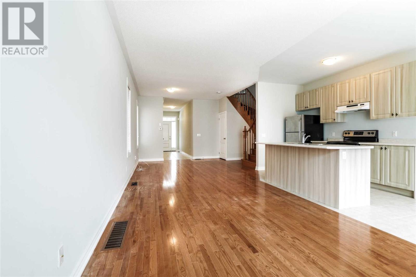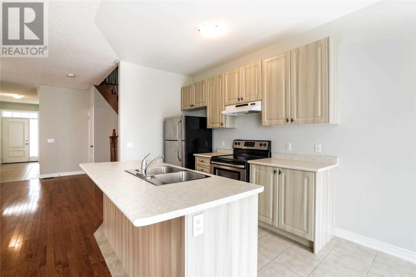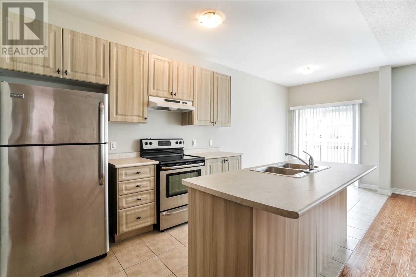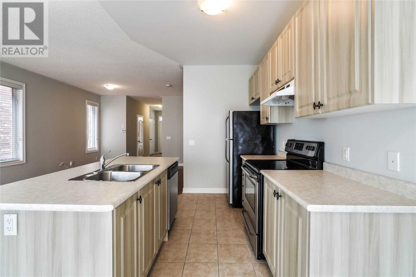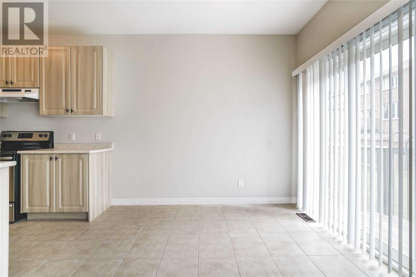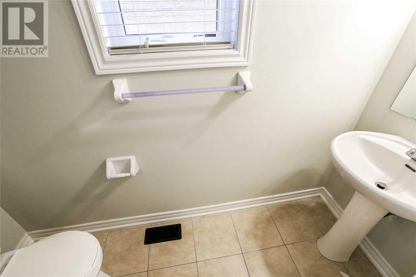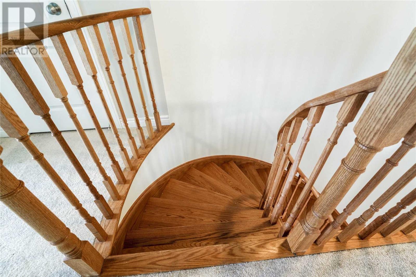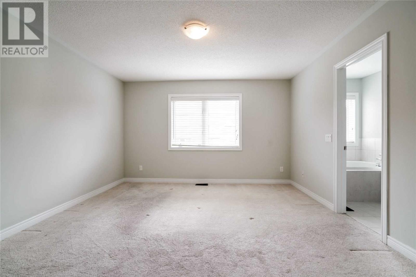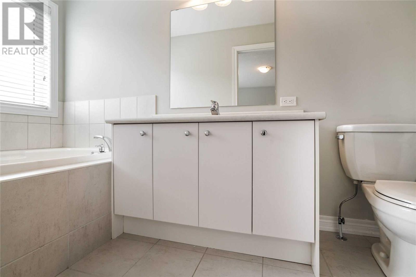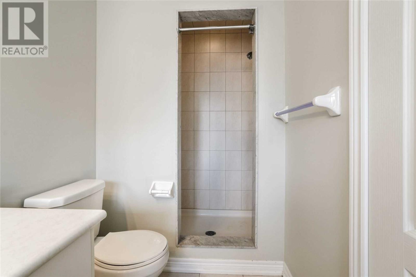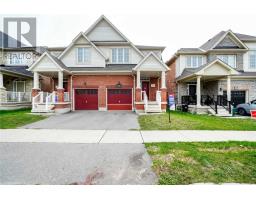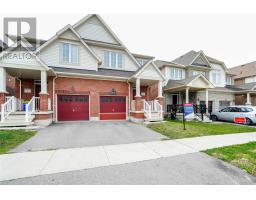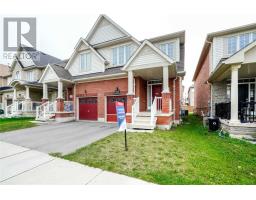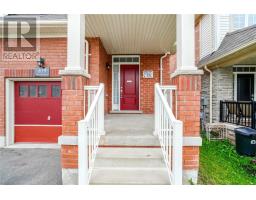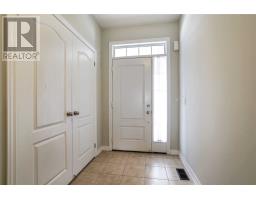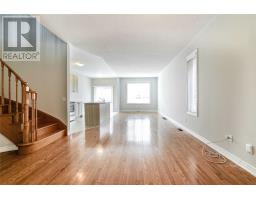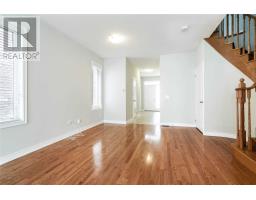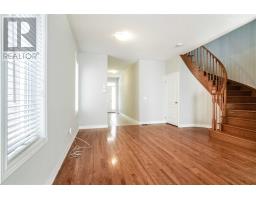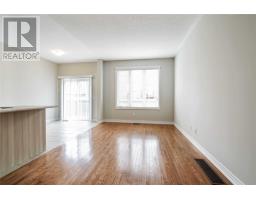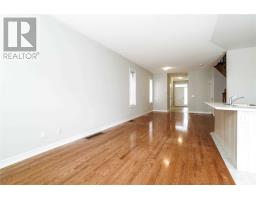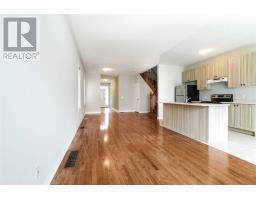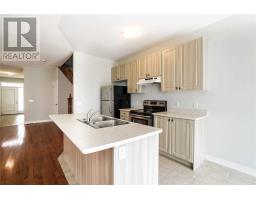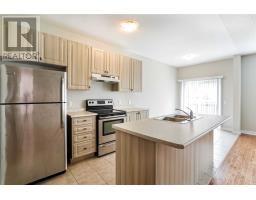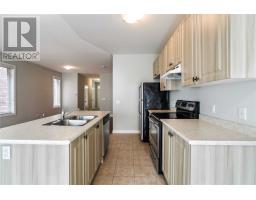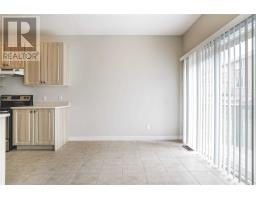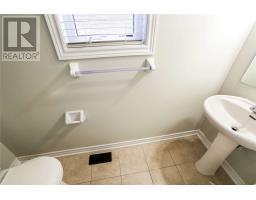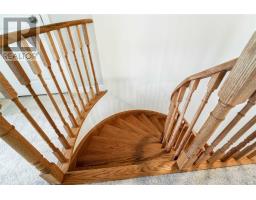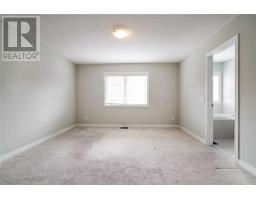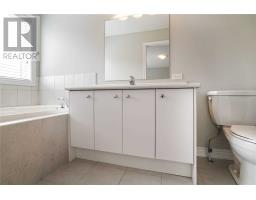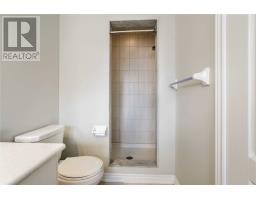839 Miltonbrook Cres Milton, Ontario L9T 8N2
4 Bedroom
3 Bathroom
Central Air Conditioning
Forced Air
$754,000
Amazing Chance To Own This Stunning Turnkey Semi-Detached Home Located In Milton In The Wilmont Area. You Are Immediately Greeted By A Large And Inviting Foyer, Continue On Into The Home To An Open Concept Living Space Featuring 9' Ceilings, A Living Room, Dining Room, And A Kitchen With Stainless Steel Appliances. This Home Comes Complete With A Separate Entrance To The Basement From The Garage. Freshly Painted And Brand New Flooring On Second Floor.**** EXTRAS **** Fridge, Stove, Dishwasher, Washer, Dryer, Window Coverings, New Flooring On 2nd Floor. (id:25308)
Property Details
| MLS® Number | W4605892 |
| Property Type | Single Family |
| Neigbourhood | Willmott |
| Community Name | Willmont |
| Parking Space Total | 2 |
Building
| Bathroom Total | 3 |
| Bedrooms Above Ground | 4 |
| Bedrooms Total | 4 |
| Basement Features | Separate Entrance |
| Basement Type | Full |
| Construction Style Attachment | Semi-detached |
| Cooling Type | Central Air Conditioning |
| Exterior Finish | Brick |
| Heating Fuel | Natural Gas |
| Heating Type | Forced Air |
| Stories Total | 2 |
| Type | House |
Parking
| Garage |
Land
| Acreage | No |
| Size Irregular | 23.5 X 100 Ft |
| Size Total Text | 23.5 X 100 Ft |
Rooms
| Level | Type | Length | Width | Dimensions |
|---|---|---|---|---|
| Second Level | Master Bedroom | 4.23 m | 3.96 m | 4.23 m x 3.96 m |
| Second Level | Bedroom 2 | 3.35 m | 3 m | 3.35 m x 3 m |
| Second Level | Bedroom 3 | 4.11 m | 2.71 m | 4.11 m x 2.71 m |
| Second Level | Bedroom 4 | 3.35 m | 2.68 m | 3.35 m x 2.68 m |
| Main Level | Living Room | 5.12 m | 3.05 m | 5.12 m x 3.05 m |
| Main Level | Dining Room | 4.45 m | 3.11 m | 4.45 m x 3.11 m |
| Main Level | Kitchen | 3.2 m | 2.57 m | 3.2 m x 2.57 m |
| Main Level | Eating Area | 3.05 m | 2.56 m | 3.05 m x 2.56 m |
https://www.realtor.ca/PropertyDetails.aspx?PropertyId=21238333
Interested?
Contact us for more information
