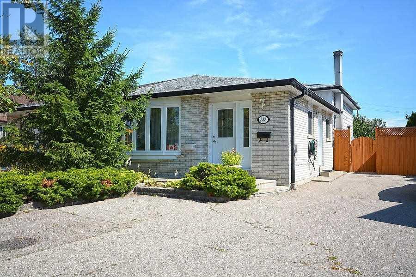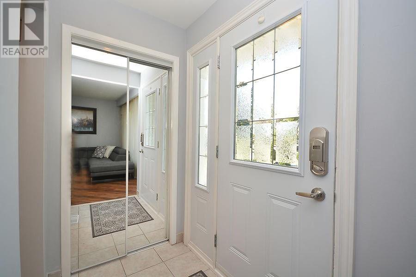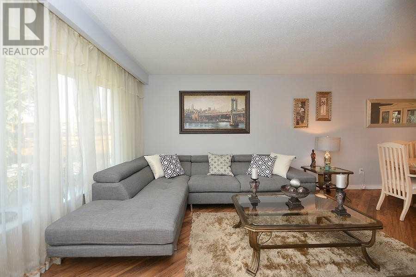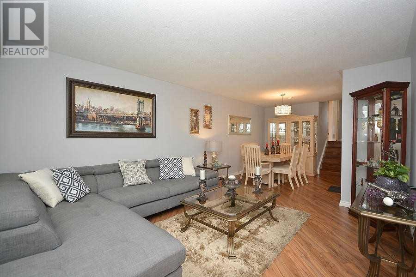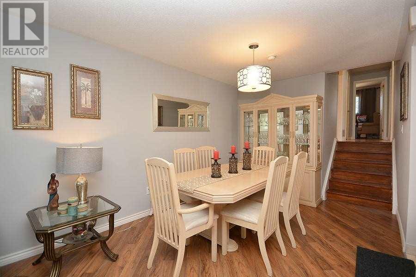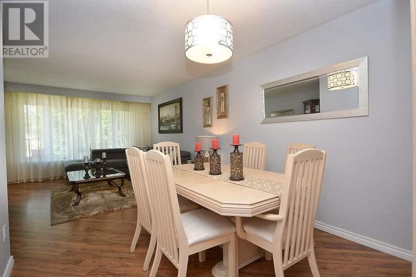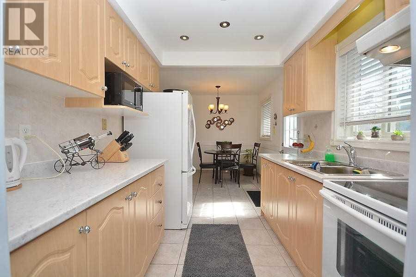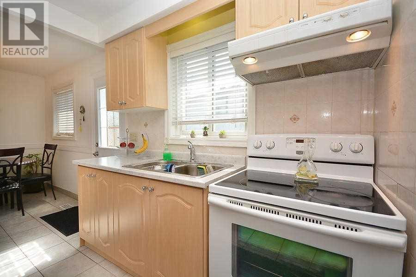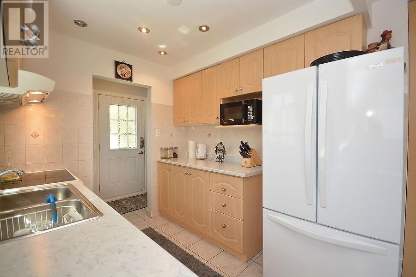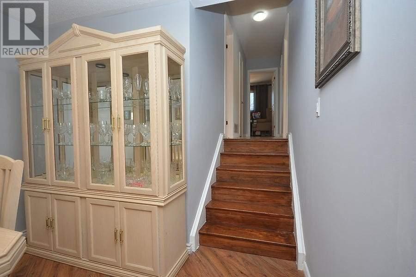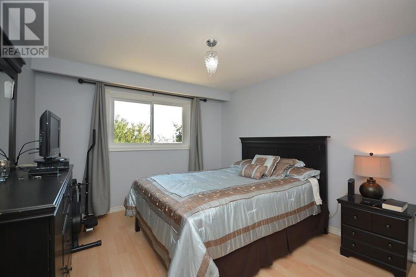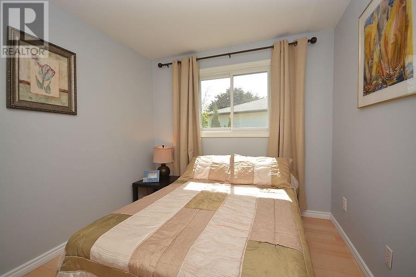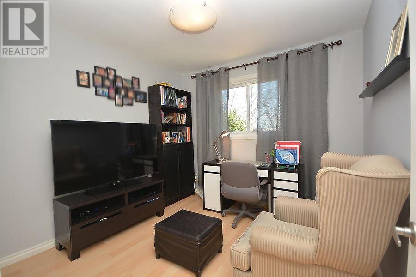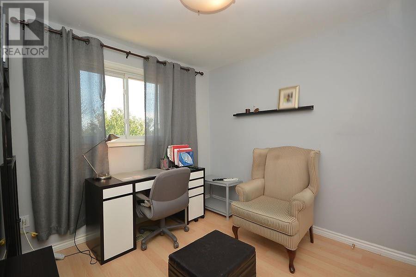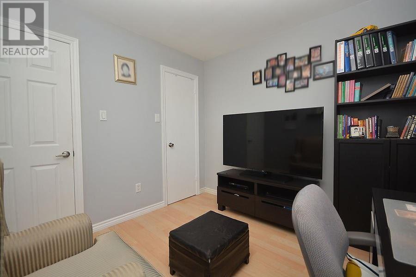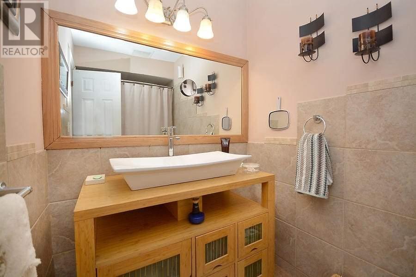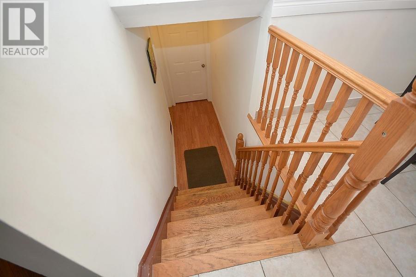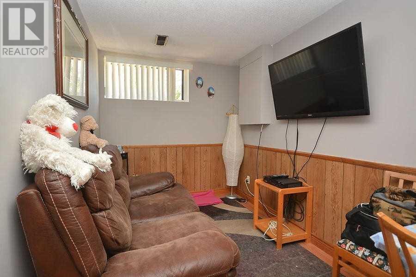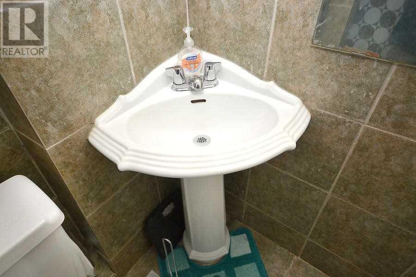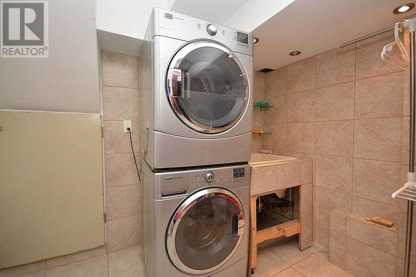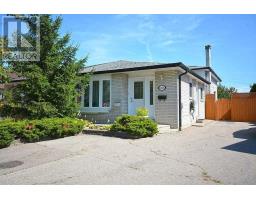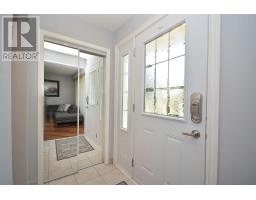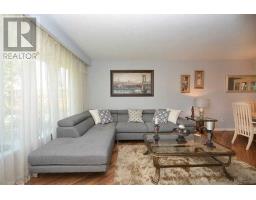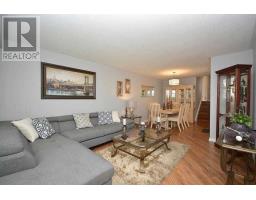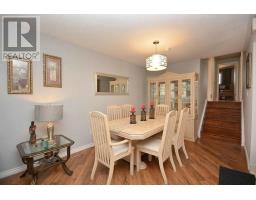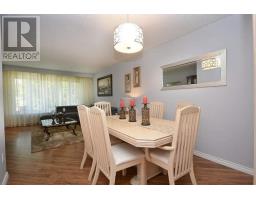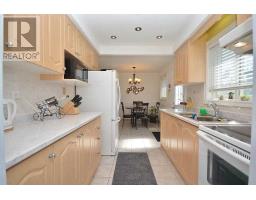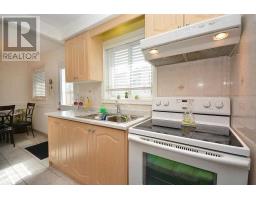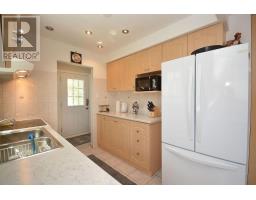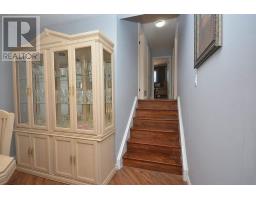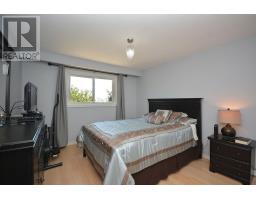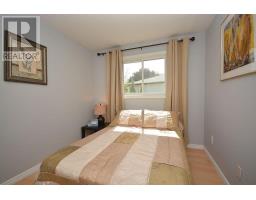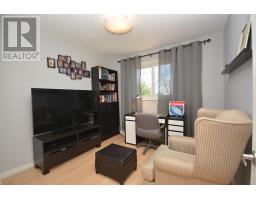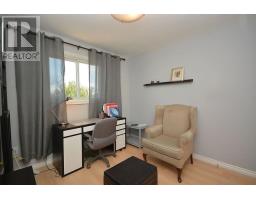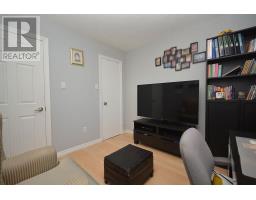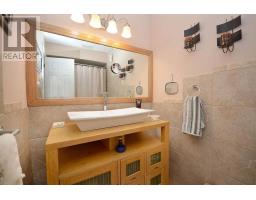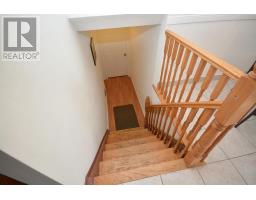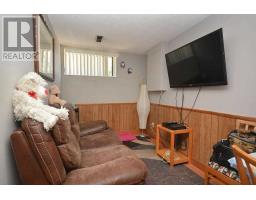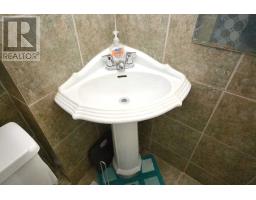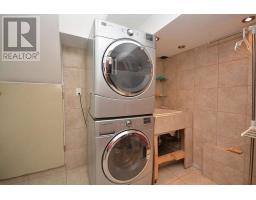838 Eaglemount Cres Mississauga, Ontario L5C 1N9
3 Bedroom
2 Bathroom
Central Air Conditioning
Forced Air
$699,999
Welcome To This Beautiful Updated 3 Bedroom Semi-Detached Backsplit Home With Finished Basement. Located In High Demand Area Of Erindale. Close Proximity To School, Park, Public Transportation, Erindale ""Go"" Station And Hwy 403.**** EXTRAS **** Include: 2 Stoves, 2 Fridges, Washer, Dryer, Shed, All Electrical Light Fixtures, Window Blinds. House Has Side Entrance Through The Kitchen. Don't Miss Out On This Amazing House! (id:25308)
Property Details
| MLS® Number | W4581938 |
| Property Type | Single Family |
| Community Name | Erindale |
| Parking Space Total | 4 |
Building
| Bathroom Total | 2 |
| Bedrooms Above Ground | 3 |
| Bedrooms Total | 3 |
| Basement Development | Finished |
| Basement Type | Crawl Space (finished) |
| Construction Style Attachment | Semi-detached |
| Construction Style Split Level | Backsplit |
| Cooling Type | Central Air Conditioning |
| Exterior Finish | Brick |
| Heating Fuel | Natural Gas |
| Heating Type | Forced Air |
| Type | House |
Land
| Acreage | No |
| Size Irregular | 27.18 X 108.94 Ft ; Widens45.90 X118.82 As Per Geowarehouse |
| Size Total Text | 27.18 X 108.94 Ft ; Widens45.90 X118.82 As Per Geowarehouse |
Rooms
| Level | Type | Length | Width | Dimensions |
|---|---|---|---|---|
| Lower Level | Living Room | 4.9 m | 2.15 m | 4.9 m x 2.15 m |
| Lower Level | Bedroom | 2.4 m | 3.95 m | 2.4 m x 3.95 m |
| Lower Level | Laundry Room | 2.5 m | 2.68 m | 2.5 m x 2.68 m |
| Main Level | Living Room | 7.28 m | 3.78 m | 7.28 m x 3.78 m |
| Main Level | Dining Room | 7.28 m | 7.28 m x | |
| Main Level | Kitchen | 5.5 m | 2.45 m | 5.5 m x 2.45 m |
| Upper Level | Master Bedroom | 3.46 m | 3.98 m | 3.46 m x 3.98 m |
| Upper Level | Bedroom 2 | 3.43 m | 2.68 m | 3.43 m x 2.68 m |
| Upper Level | Bedroom 3 | 3.93 m | 2.92 m | 3.93 m x 2.92 m |
https://www.realtor.ca/PropertyDetails.aspx?PropertyId=21154069
Interested?
Contact us for more information
