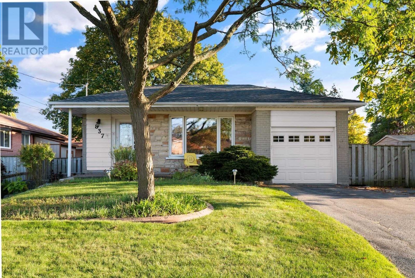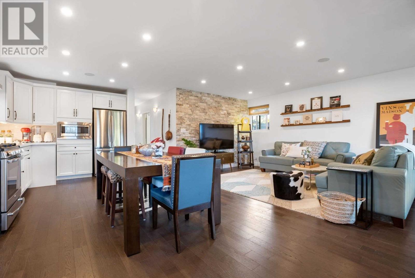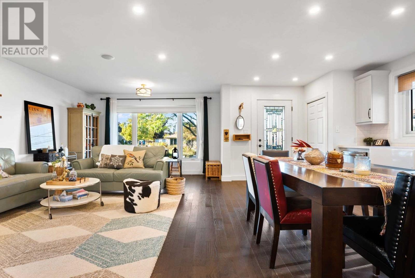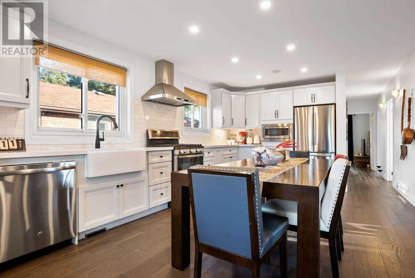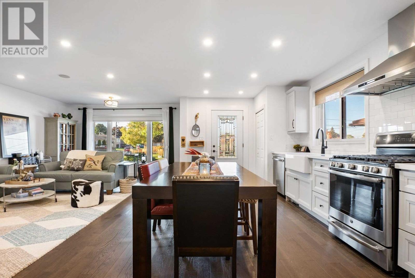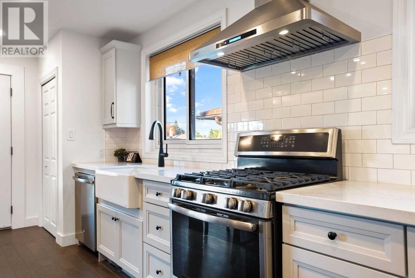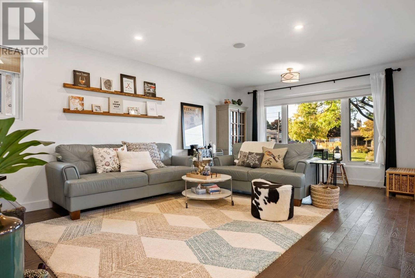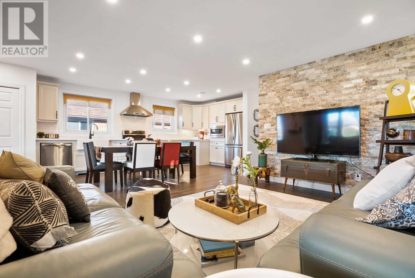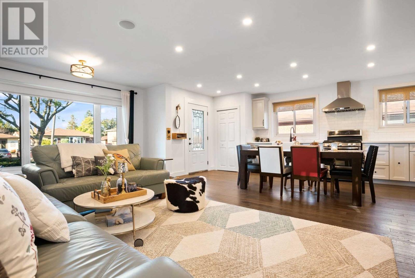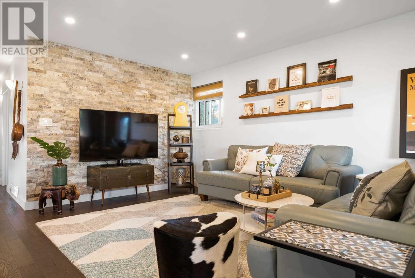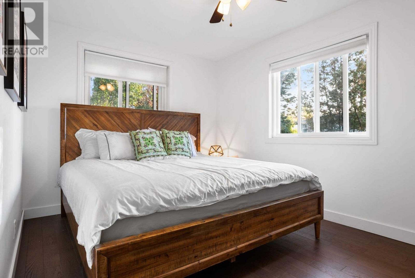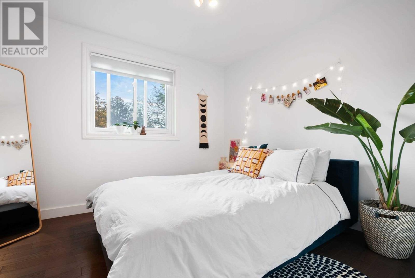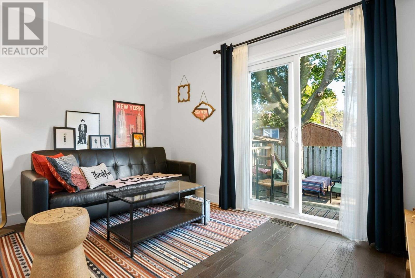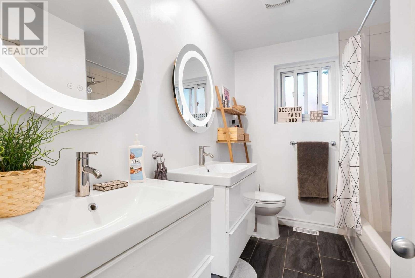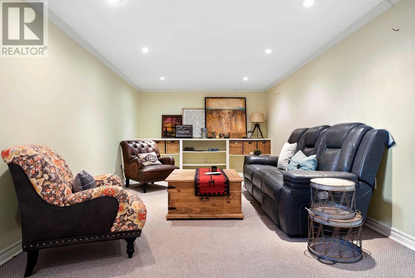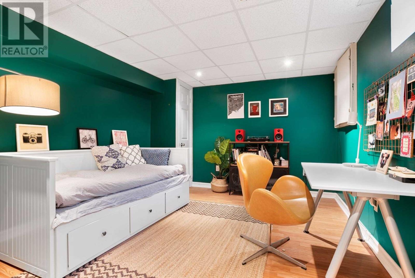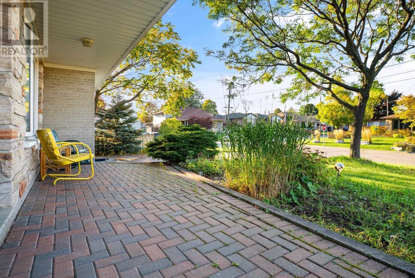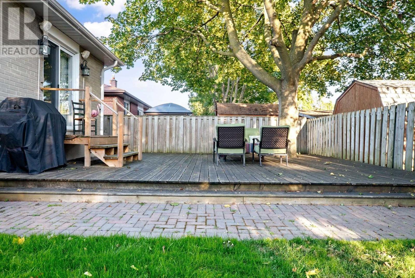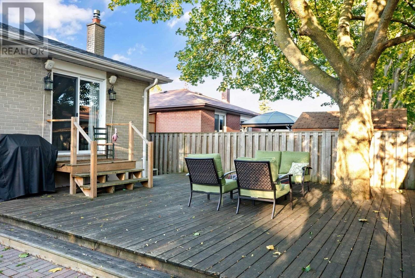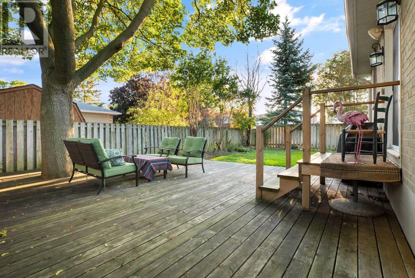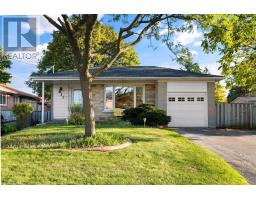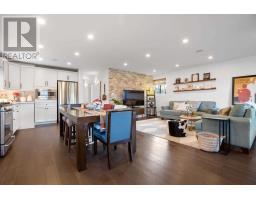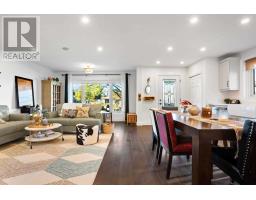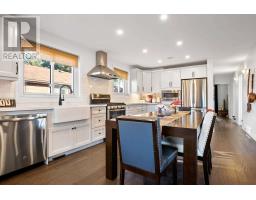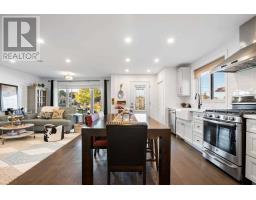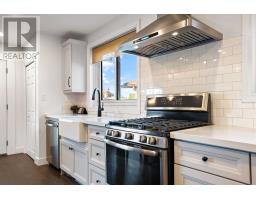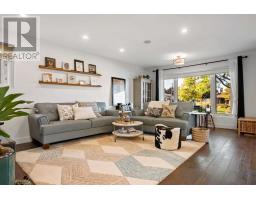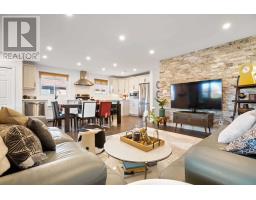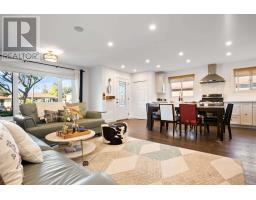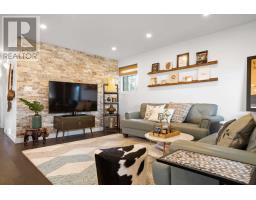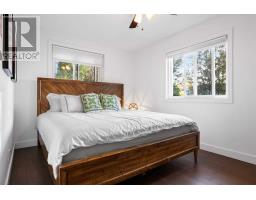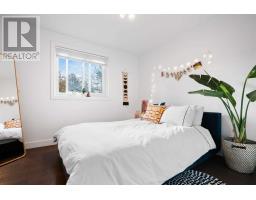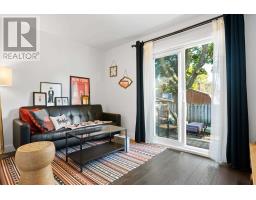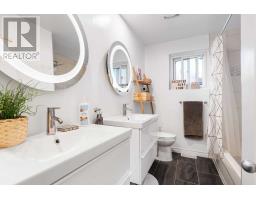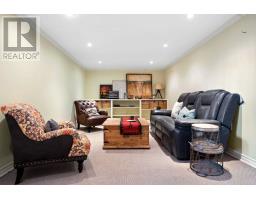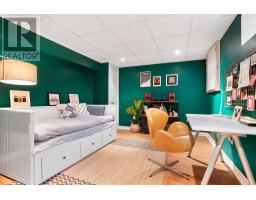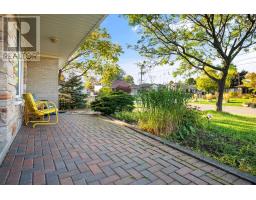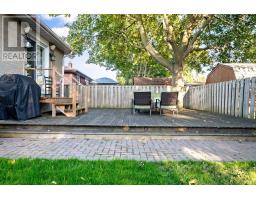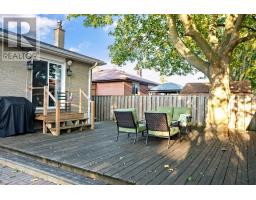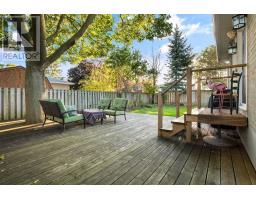5 Bedroom
2 Bathroom
Bungalow
Central Air Conditioning
Forced Air
$799,000
Stunning West Shore Location This Bright And Very Spacious Renovated Home Is Steps Away From Lake Ontario, Beach, Waterfront Trails, Conservation. Brand New Gourmet Kitchen W/Top Of The Line Appliances, New Bathroom On Main Floor, Embedded High Quality Built-In Speakers On Main Floor And Patio,?separate Side Entrance, Walk-Out To Oversized Deck + Large South/West Facing Yard. Easy Access To 401, Public Transit, Close To Schools (Public, Catholic, French Imm).**** EXTRAS **** S/S Appliances: Gas Stove, Double Door Fridge, B/I Dishwasher, Microwave, Range Hood, Washer, Dryer, All Elf, Window Coverings, Cac, Garden Shed, New Flooring, Double Sink Vanity, Smart Home With Smart Mirror & Speakers, Gas Pipe For Bbq. (id:25308)
Property Details
|
MLS® Number
|
E4607913 |
|
Property Type
|
Single Family |
|
Community Name
|
West Shore |
|
Amenities Near By
|
Park, Public Transit, Schools |
|
Features
|
Conservation/green Belt |
|
Parking Space Total
|
5 |
Building
|
Bathroom Total
|
2 |
|
Bedrooms Above Ground
|
3 |
|
Bedrooms Below Ground
|
2 |
|
Bedrooms Total
|
5 |
|
Architectural Style
|
Bungalow |
|
Basement Development
|
Finished |
|
Basement Features
|
Separate Entrance |
|
Basement Type
|
N/a (finished) |
|
Construction Style Attachment
|
Detached |
|
Cooling Type
|
Central Air Conditioning |
|
Exterior Finish
|
Brick, Stone |
|
Heating Fuel
|
Natural Gas |
|
Heating Type
|
Forced Air |
|
Stories Total
|
1 |
|
Type
|
House |
Parking
Land
|
Acreage
|
No |
|
Land Amenities
|
Park, Public Transit, Schools |
|
Size Irregular
|
56.99 X 100 Ft ; Rear 55.64 |
|
Size Total Text
|
56.99 X 100 Ft ; Rear 55.64 |
Rooms
| Level |
Type |
Length |
Width |
Dimensions |
|
Basement |
Recreational, Games Room |
8.72 m |
3.3 m |
8.72 m x 3.3 m |
|
Basement |
Bedroom 4 |
4.97 m |
3.3 m |
4.97 m x 3.3 m |
|
Basement |
Bedroom 5 |
3.81 m |
3.26 m |
3.81 m x 3.26 m |
|
Basement |
Laundry Room |
3.3 m |
2.9 m |
3.3 m x 2.9 m |
|
Ground Level |
Living Room |
6.77 m |
6.07 m |
6.77 m x 6.07 m |
|
Ground Level |
Dining Room |
6.77 m |
6.07 m |
6.77 m x 6.07 m |
|
Ground Level |
Kitchen |
6.77 m |
6.07 m |
6.77 m x 6.07 m |
|
Ground Level |
Master Bedroom |
3.44 m |
2.93 m |
3.44 m x 2.93 m |
|
Ground Level |
Bedroom 2 |
3.99 m |
2.93 m |
3.99 m x 2.93 m |
|
Ground Level |
Bedroom 3 |
3.77 m |
2.65 m |
3.77 m x 2.65 m |
Utilities
|
Sewer
|
Installed |
|
Natural Gas
|
Installed |
|
Electricity
|
Installed |
|
Cable
|
Installed |
https://www.realtor.ca/PropertyDetails.aspx?PropertyId=21245430
