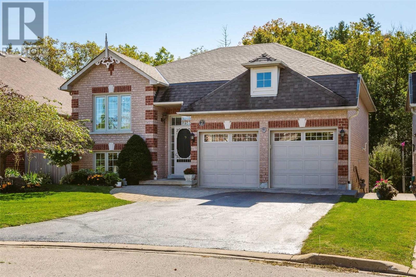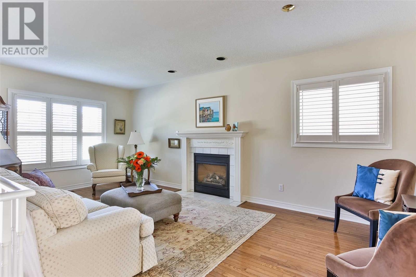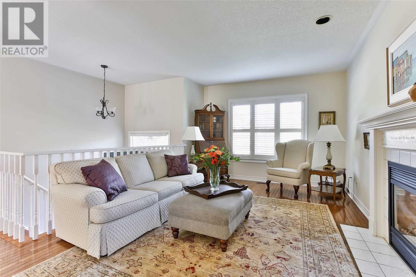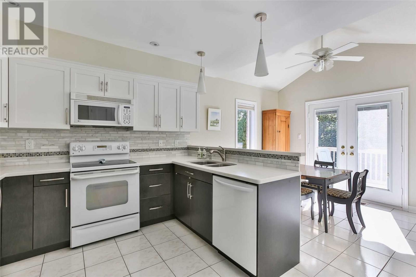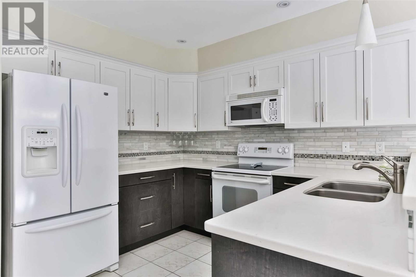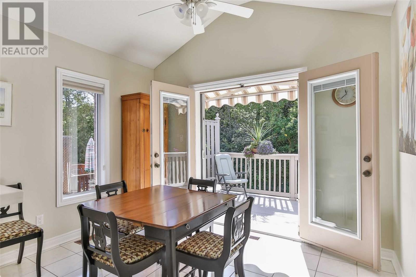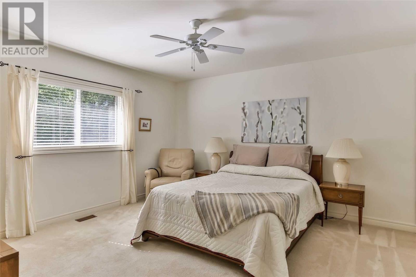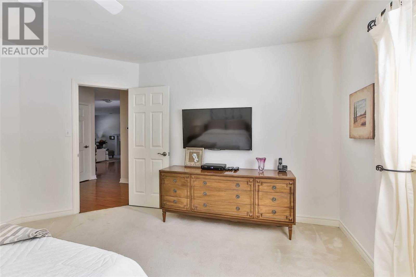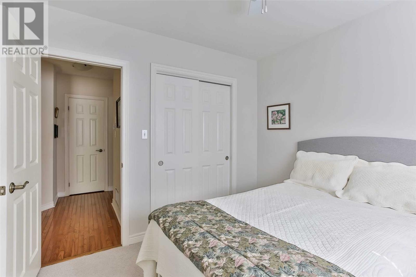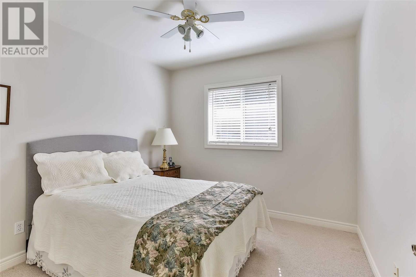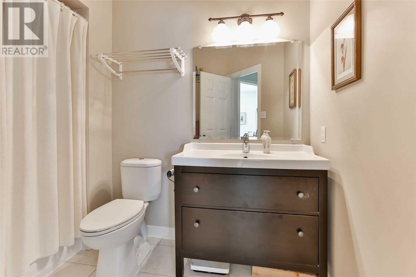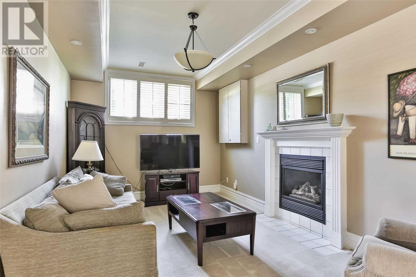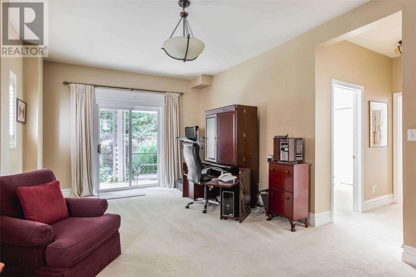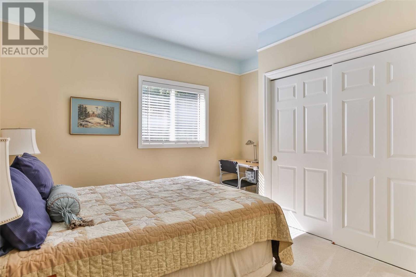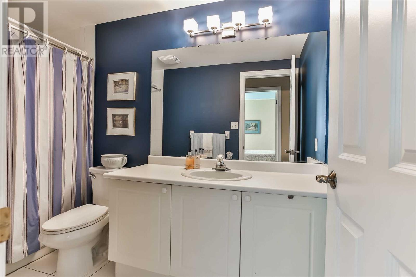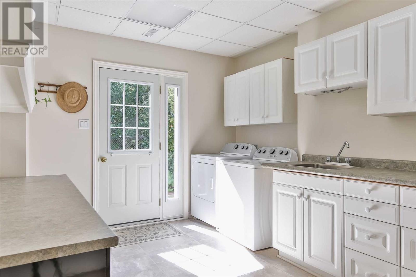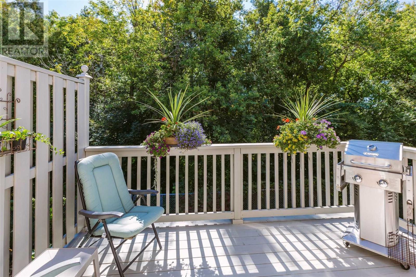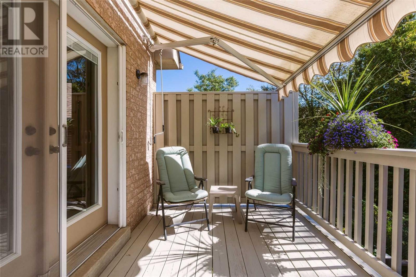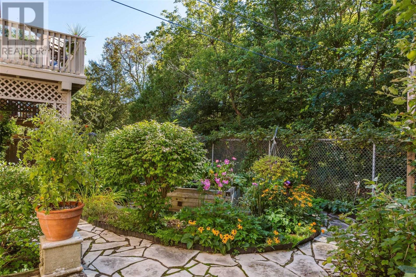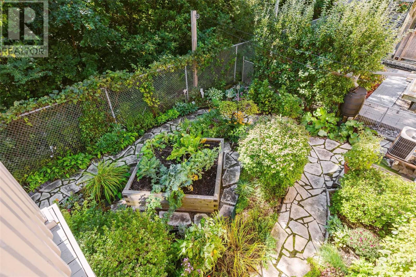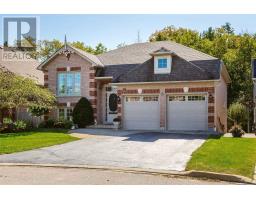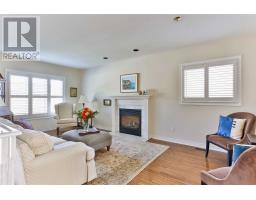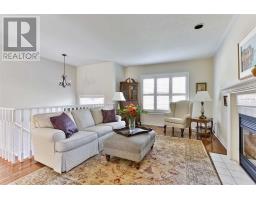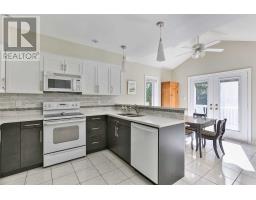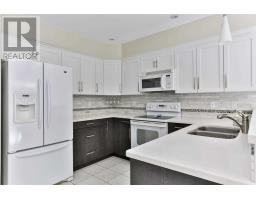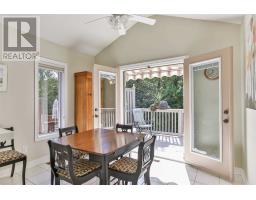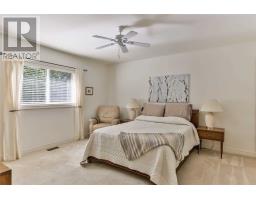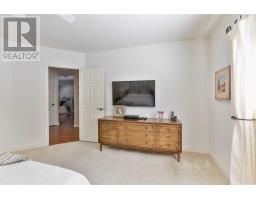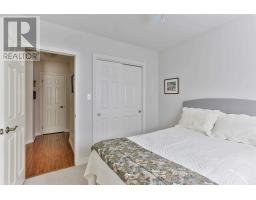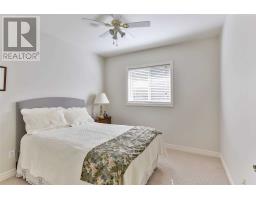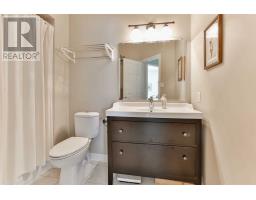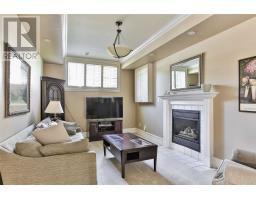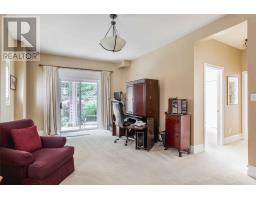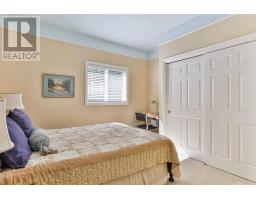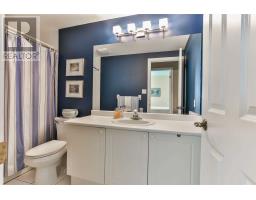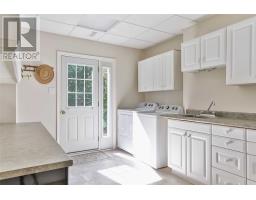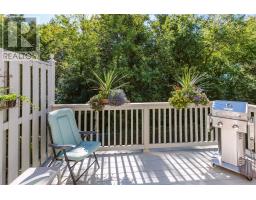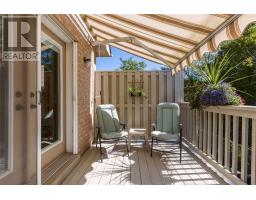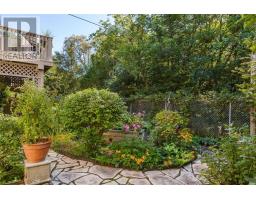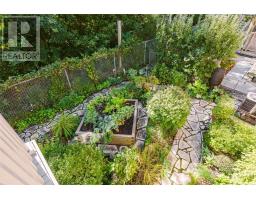3 Bedroom
2 Bathroom
Raised Bungalow
Fireplace
Central Air Conditioning
Forced Air
$849,000
Beautifully Maintained Bungalow Backing Onto Greenspace. Located On Quiet, Sought-After Court. Sunny Balcony With Awning Off Breakfast Rm. Potential For 2 Bed Separate Apt On Lower Level. Ez Access Tub. Direct Access To Garage. B/I Garage Storage With B/I Stairs. Hidden 6'X7' Storage Room Under Stairwell Walk To Go Train And Main Street. Fruit Bearing Trees In South Facing Backyard.**** EXTRAS **** Furnace (5Yrs), Roof (7Yrs), A/C, Softener, 2 Fridges, Stove, B/I Micro, Washer, Dryer, Reverse Osmosis Filter For Fridge H2O Line. 1 Gdo + 1 Remote, Bbq, Desk System, Awning, All Elfs And Blinds. Excl. Drapes In Rec Room. (id:25308)
Property Details
|
MLS® Number
|
N4582268 |
|
Property Type
|
Single Family |
|
Neigbourhood
|
Stouffville |
|
Community Name
|
Stouffville |
|
Amenities Near By
|
Schools |
|
Features
|
Cul-de-sac, Conservation/green Belt |
|
Parking Space Total
|
4 |
Building
|
Bathroom Total
|
2 |
|
Bedrooms Above Ground
|
2 |
|
Bedrooms Below Ground
|
1 |
|
Bedrooms Total
|
3 |
|
Architectural Style
|
Raised Bungalow |
|
Basement Development
|
Finished |
|
Basement Features
|
Walk Out |
|
Basement Type
|
N/a (finished) |
|
Construction Style Attachment
|
Detached |
|
Cooling Type
|
Central Air Conditioning |
|
Exterior Finish
|
Brick |
|
Fireplace Present
|
Yes |
|
Heating Fuel
|
Natural Gas |
|
Heating Type
|
Forced Air |
|
Stories Total
|
1 |
|
Type
|
House |
Parking
Land
|
Acreage
|
No |
|
Land Amenities
|
Schools |
|
Size Irregular
|
49.2 X 87 Ft |
|
Size Total Text
|
49.2 X 87 Ft |
Rooms
| Level |
Type |
Length |
Width |
Dimensions |
|
Lower Level |
Bedroom 3 |
3.31 m |
3.14 m |
3.31 m x 3.14 m |
|
Lower Level |
Living Room |
6.28 m |
3.18 m |
6.28 m x 3.18 m |
|
Lower Level |
Recreational, Games Room |
3.7 m |
3.63 m |
3.7 m x 3.63 m |
|
Lower Level |
Laundry Room |
4.38 m |
2.9 m |
4.38 m x 2.9 m |
|
Ground Level |
Kitchen |
3.37 m |
3 m |
3.37 m x 3 m |
|
Ground Level |
Eating Area |
3.37 m |
2.74 m |
3.37 m x 2.74 m |
|
Ground Level |
Family Room |
6.15 m |
3.34 m |
6.15 m x 3.34 m |
|
Ground Level |
Master Bedroom |
4.28 m |
4.28 m |
4.28 m x 4.28 m |
|
Ground Level |
Bedroom 2 |
3.04 m |
3 m |
3.04 m x 3 m |
http://yourrealtyshoppe.com/unbranded/83Willoway#ad-image-0
