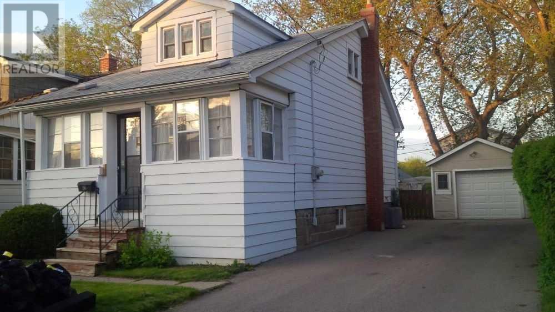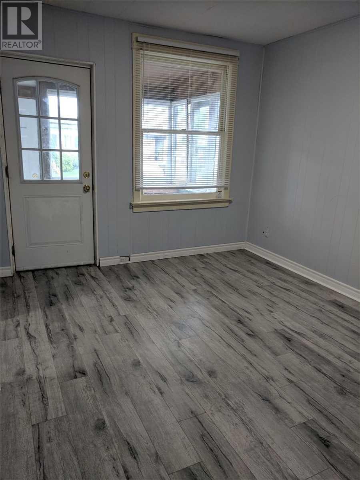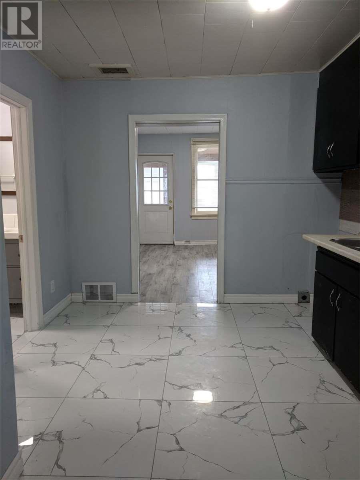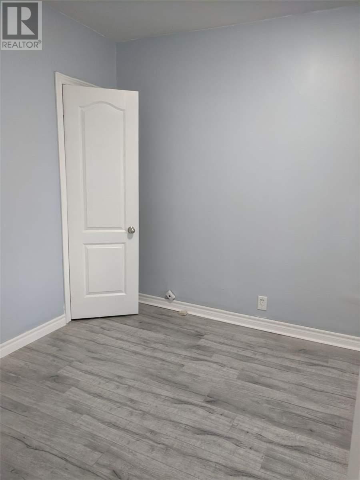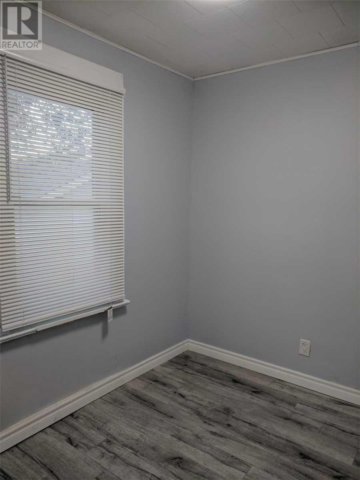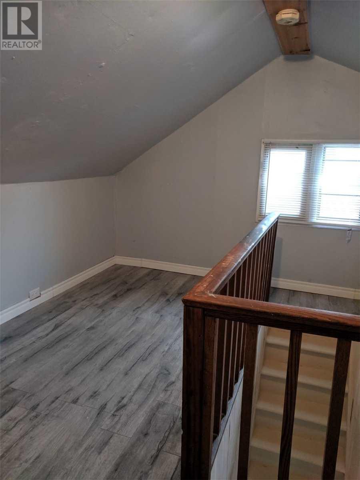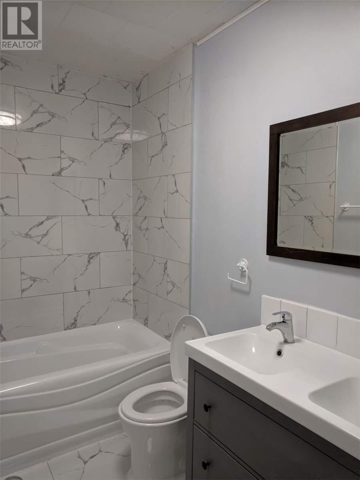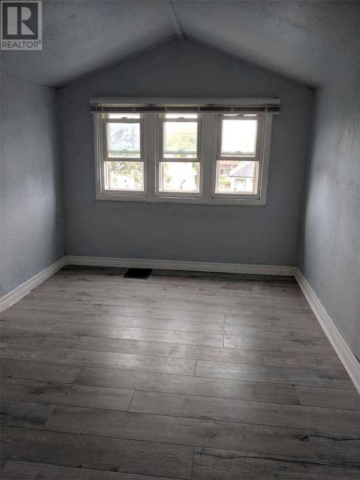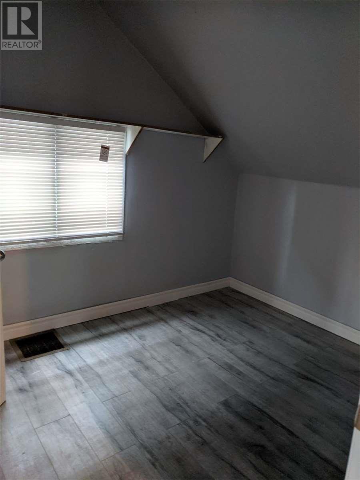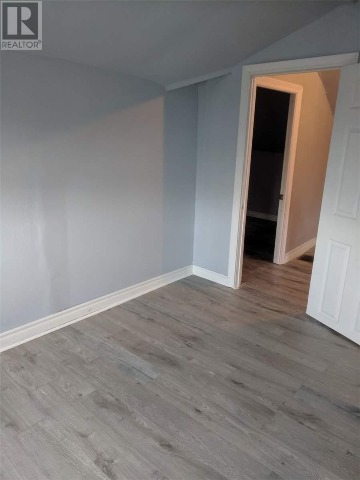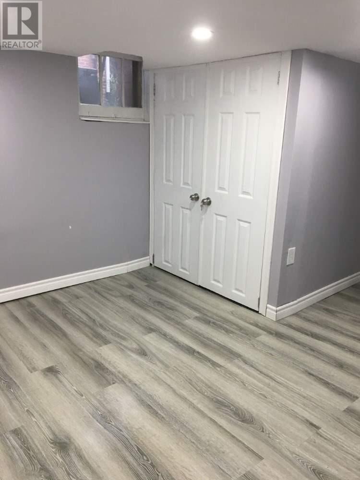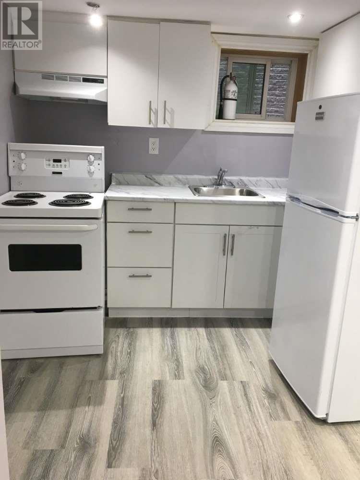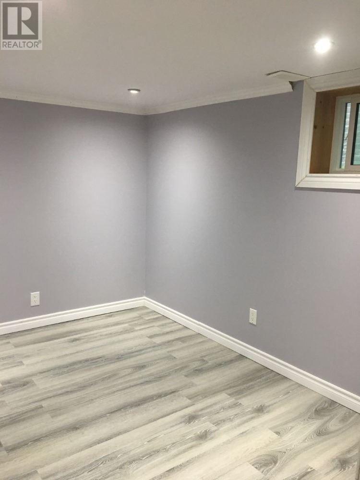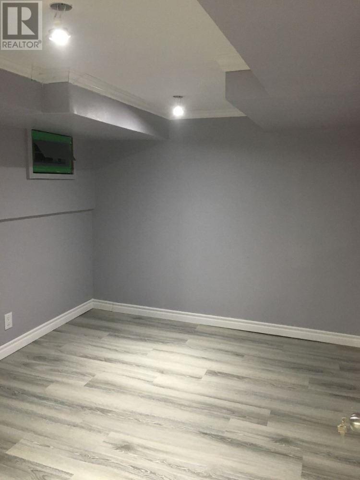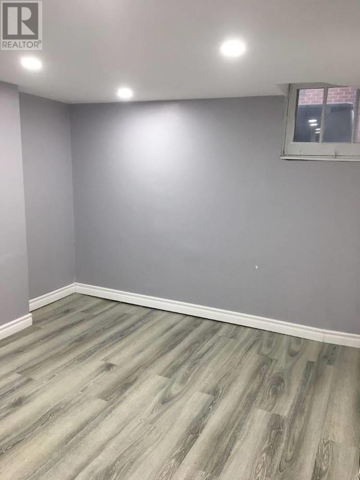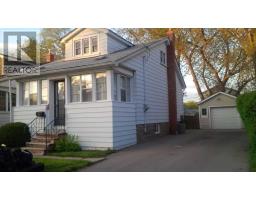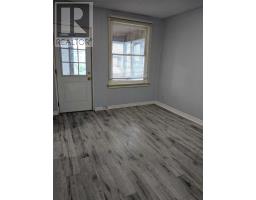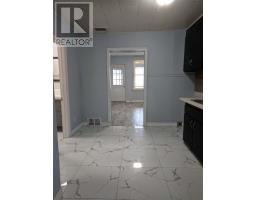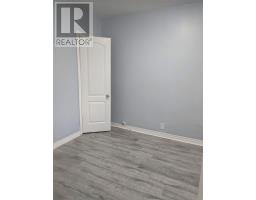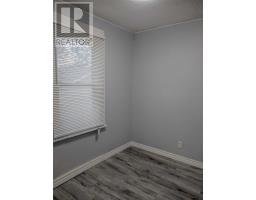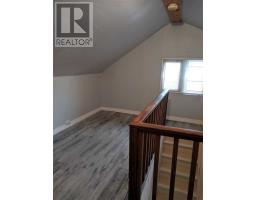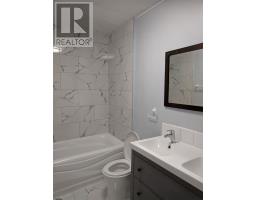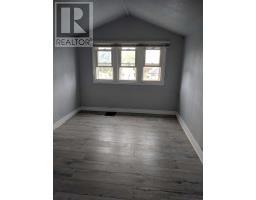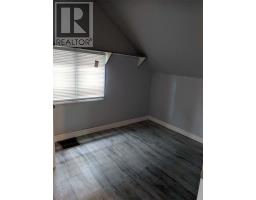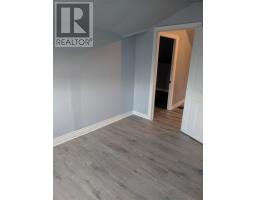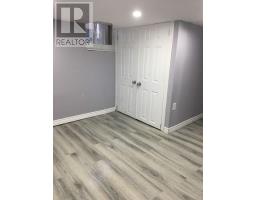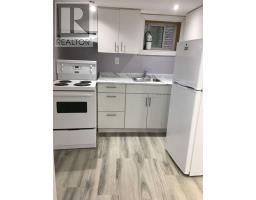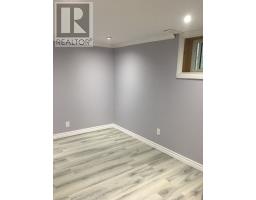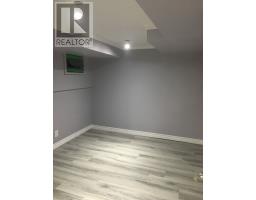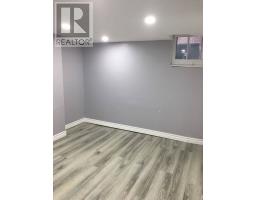83 Westbourne Ave Toronto, Ontario M1L 2Y6
6 Bedroom
2 Bathroom
Central Air Conditioning
Forced Air
$829,900
Move In Ready: Live Or Rent Out, Renovated, Great Investment Property, Close To Victoria Park Subway, Easy Commute To Downtown Toronto. 4 Bedrooms, Huge Closets,Brand New Bathroom, New Designer Laminate Floor Throughout, New Paint, Basement Completely Separated W/ Brand New Renovated Unit W/2 Bed, Kitchen, Bath And Living Space Suitable For Nanny Or In-Law Suite Or Renting Out. Walking Distance Kids Park, Do Not Miss Opportunity To Own This Great Property!**** EXTRAS **** 2 Stove, 2 Fridge, All Blinds, All Energy Efficient Led Light Fixtures. Brand New Tankless Water Heater. (id:25308)
Property Details
| MLS® Number | E4598115 |
| Property Type | Single Family |
| Community Name | Clairlea-Birchmount |
| Amenities Near By | Park, Public Transit, Schools |
| Parking Space Total | 4 |
Building
| Bathroom Total | 2 |
| Bedrooms Above Ground | 4 |
| Bedrooms Below Ground | 2 |
| Bedrooms Total | 6 |
| Basement Features | Apartment In Basement, Separate Entrance |
| Basement Type | N/a |
| Construction Style Attachment | Detached |
| Cooling Type | Central Air Conditioning |
| Exterior Finish | Vinyl |
| Heating Fuel | Natural Gas |
| Heating Type | Forced Air |
| Stories Total | 2 |
| Type | House |
Parking
| Detached garage |
Land
| Acreage | No |
| Land Amenities | Park, Public Transit, Schools |
| Size Irregular | 40 X 104 Ft |
| Size Total Text | 40 X 104 Ft |
Rooms
| Level | Type | Length | Width | Dimensions |
|---|---|---|---|---|
| Second Level | Bedroom 3 | 2.95 m | 2.26 m | 2.95 m x 2.26 m |
| Second Level | Bedroom 4 | 3.35 m | 2.74 m | 3.35 m x 2.74 m |
| Second Level | Den | 2.95 m | 3.78 m | 2.95 m x 3.78 m |
| Second Level | Other | 3.35 m | 1.52 m | 3.35 m x 1.52 m |
| Second Level | Other | 1.52 m | 1.52 m | 1.52 m x 1.52 m |
| Basement | Bedroom | |||
| Basement | Bedroom | |||
| Basement | Kitchen | |||
| Main Level | Living Room | 4.37 m | 3.23 m | 4.37 m x 3.23 m |
| Main Level | Kitchen | 4.09 m | 3.23 m | 4.09 m x 3.23 m |
| Main Level | Master Bedroom | 3.58 m | 2.95 m | 3.58 m x 2.95 m |
| Main Level | Bedroom 2 | 2.39 m | 2.87 m | 2.39 m x 2.87 m |
https://www.realtor.ca/PropertyDetails.aspx?PropertyId=21210477
Interested?
Contact us for more information
