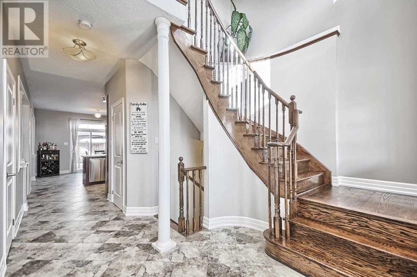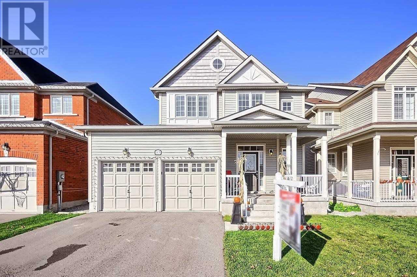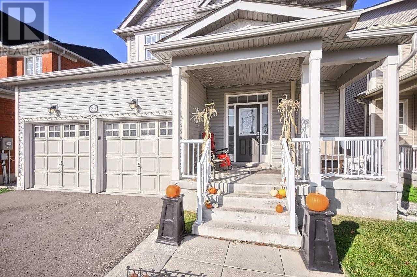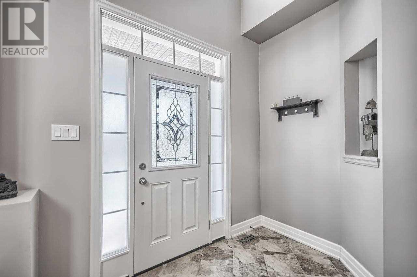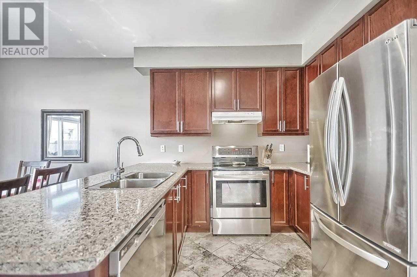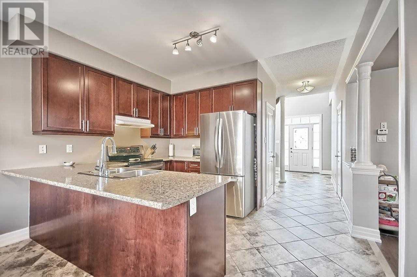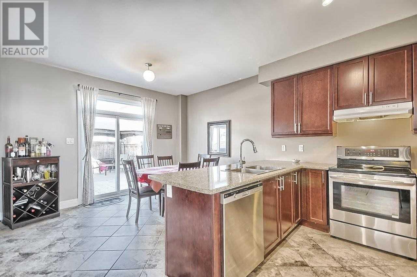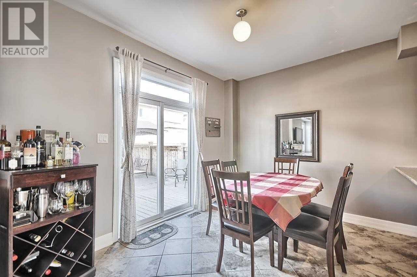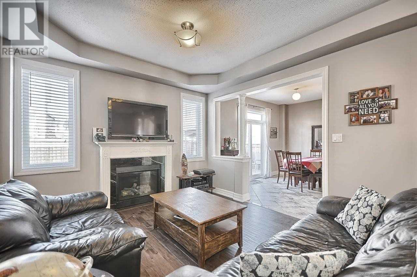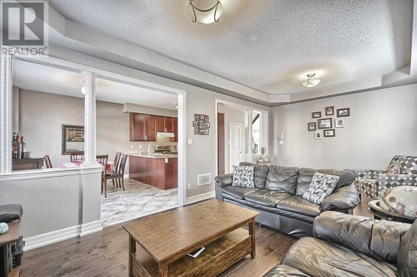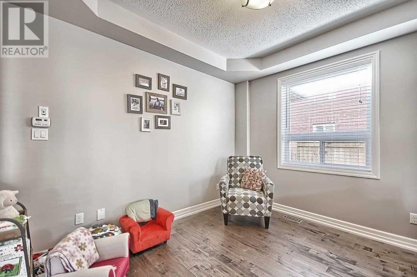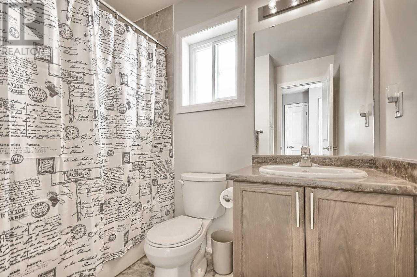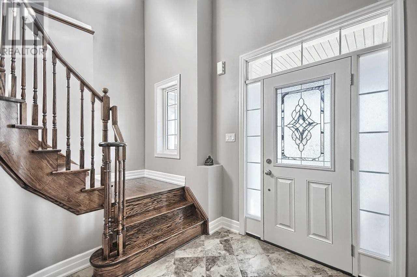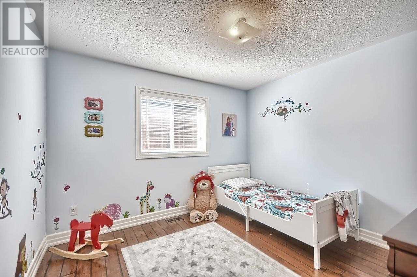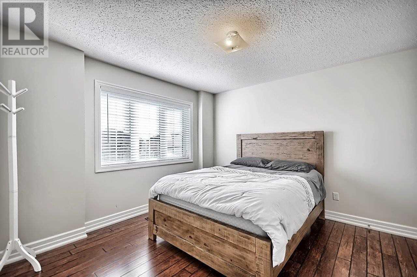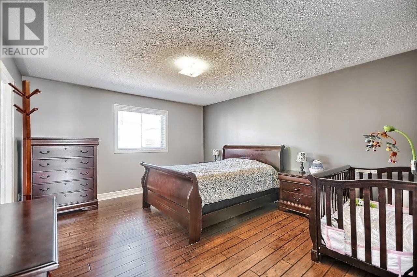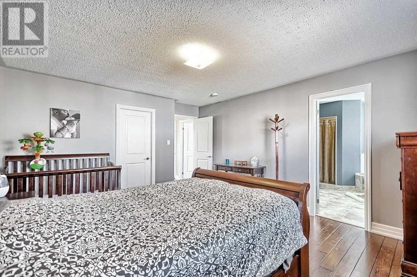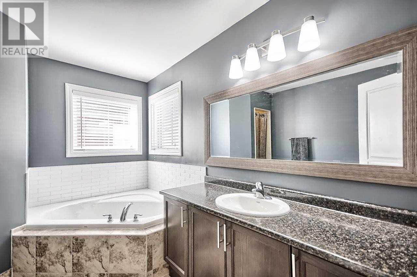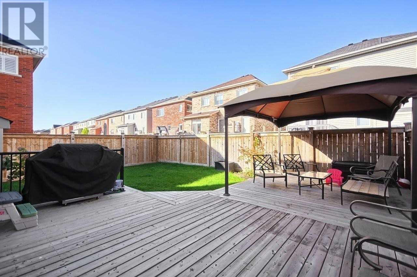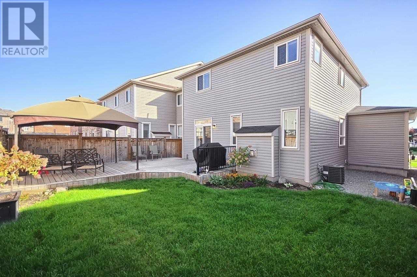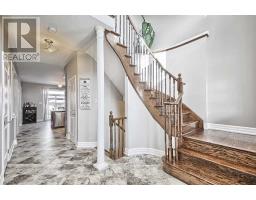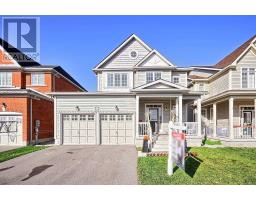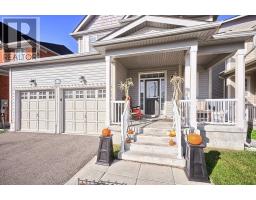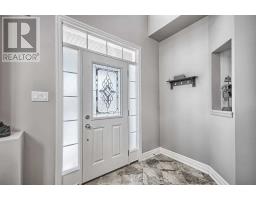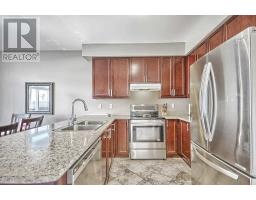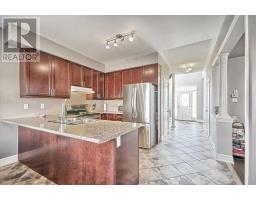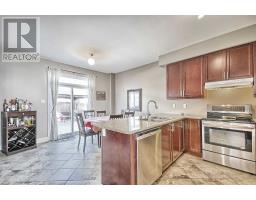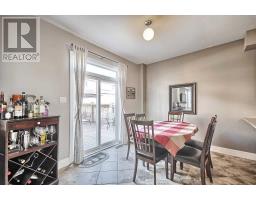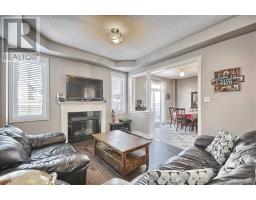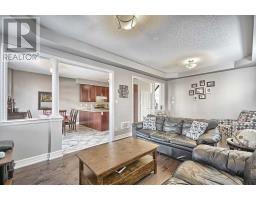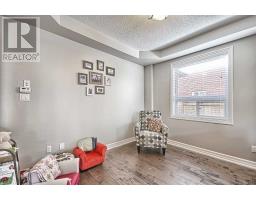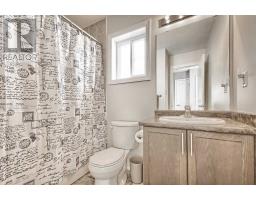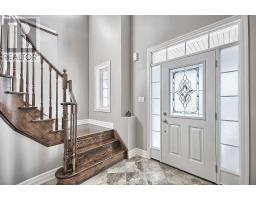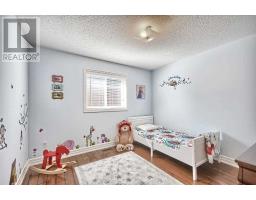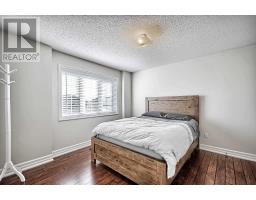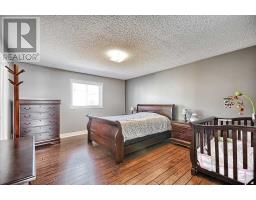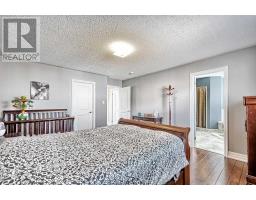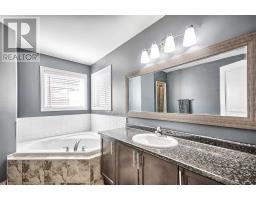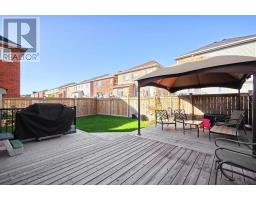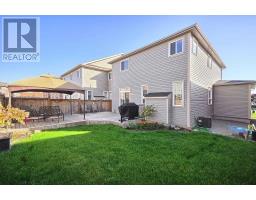3 Bedroom
3 Bathroom
Fireplace
Central Air Conditioning
Forced Air
$629,900
Fantastic Functional Family Home!!! The Popular ""Franklin"" Model Features Incredible Open Air Foyer Wrapped By Stunning Solid Oak Staircase. Walk Into A Bright Open Concept Layout & Enjoy Family Dinners In Large Eat-In Kitchen W/ W/O To Fenced Backyard. Many Movie Nights In Front Of Gas Fireplace! Spacious Master W/ Walk-In Closet & 4 Pc. Ensuite, Loads Of Storage Space In Unfinished Basement. Great Location A Block From School, Parks And Walking Trails!**** EXTRAS **** S/S Fridge, S/S Stove, S/S B/I Dishwasher, Washer & Dryer, All Elf's, All Window Coverings, Excl.: Gazebo (id:25308)
Property Details
|
MLS® Number
|
N4605726 |
|
Property Type
|
Single Family |
|
Neigbourhood
|
Keswick |
|
Community Name
|
Keswick South |
|
Amenities Near By
|
Marina, Park, Public Transit, Schools |
|
Parking Space Total
|
4 |
Building
|
Bathroom Total
|
3 |
|
Bedrooms Above Ground
|
3 |
|
Bedrooms Total
|
3 |
|
Basement Development
|
Unfinished |
|
Basement Type
|
Full (unfinished) |
|
Construction Style Attachment
|
Detached |
|
Cooling Type
|
Central Air Conditioning |
|
Exterior Finish
|
Vinyl |
|
Fireplace Present
|
Yes |
|
Heating Fuel
|
Natural Gas |
|
Heating Type
|
Forced Air |
|
Stories Total
|
2 |
|
Type
|
House |
Parking
Land
|
Acreage
|
No |
|
Land Amenities
|
Marina, Park, Public Transit, Schools |
|
Size Irregular
|
40.03 X 85.58 Ft ; Regular |
|
Size Total Text
|
40.03 X 85.58 Ft ; Regular |
|
Surface Water
|
Lake/pond |
Rooms
| Level |
Type |
Length |
Width |
Dimensions |
|
Main Level |
Kitchen |
3.66 m |
2.9 m |
3.66 m x 2.9 m |
|
Main Level |
Eating Area |
3.66 m |
2.74 m |
3.66 m x 2.74 m |
|
Main Level |
Living Room |
3.66 m |
6.4 m |
3.66 m x 6.4 m |
|
Main Level |
Dining Room |
3.66 m |
6.4 m |
3.66 m x 6.4 m |
|
Upper Level |
Master Bedroom |
4 m |
4.57 m |
4 m x 4.57 m |
|
Upper Level |
Bedroom 2 |
3.56 m |
3.51 m |
3.56 m x 3.51 m |
|
Upper Level |
Bedroom 3 |
3.51 m |
3.43 m |
3.51 m x 3.43 m |
Utilities
|
Sewer
|
Installed |
|
Natural Gas
|
Installed |
|
Electricity
|
Installed |
|
Cable
|
Available |
https://www.realtor.ca/PropertyDetails.aspx?PropertyId=21237114
