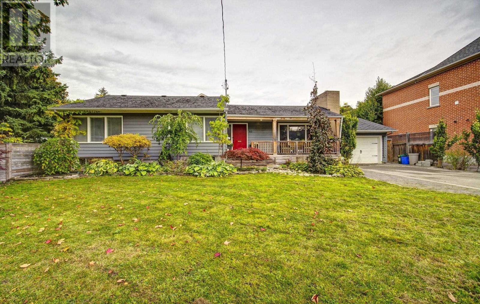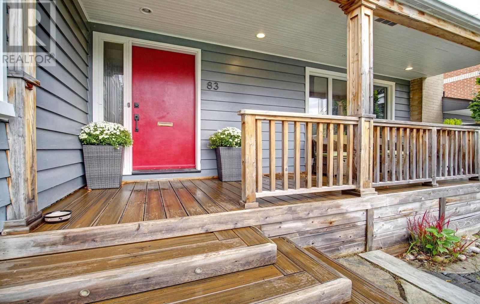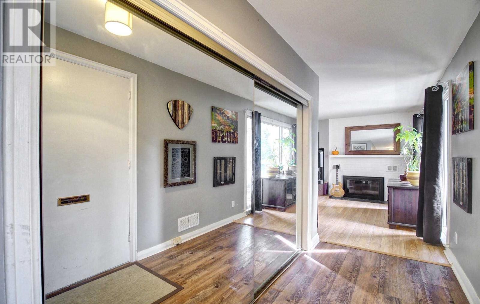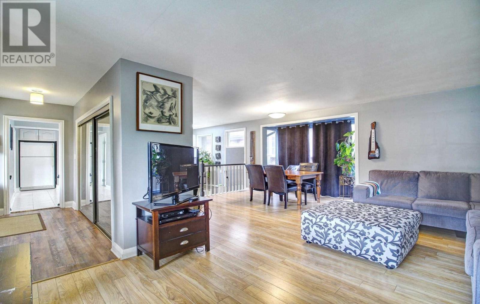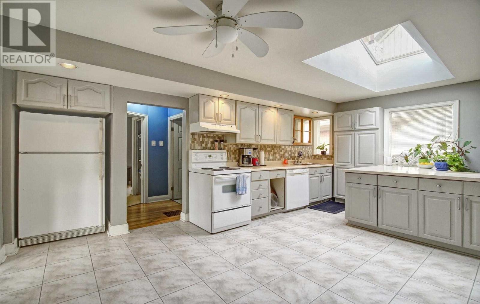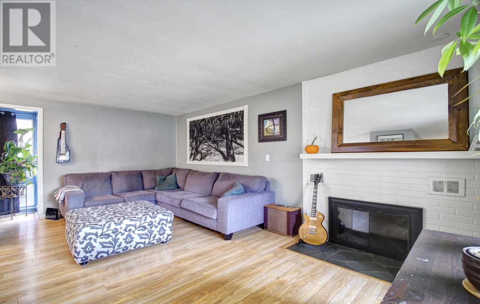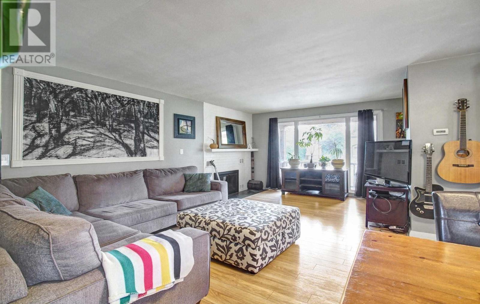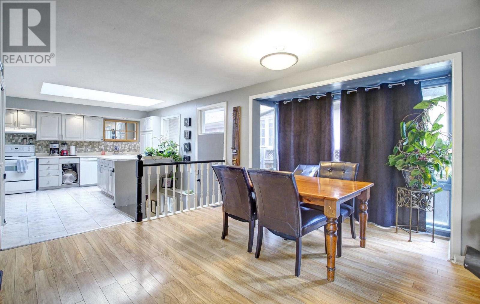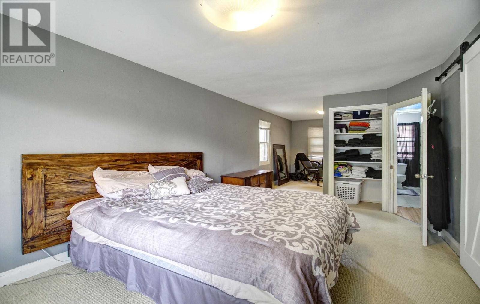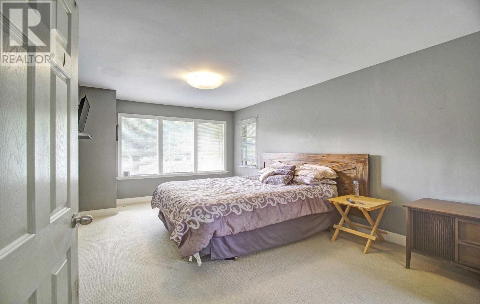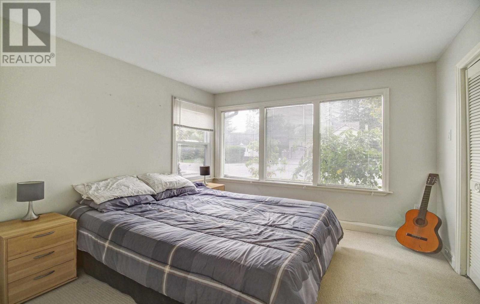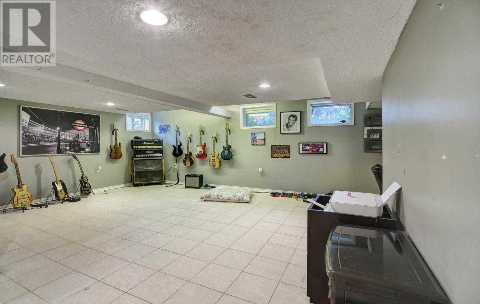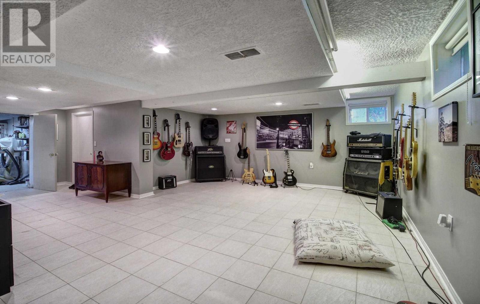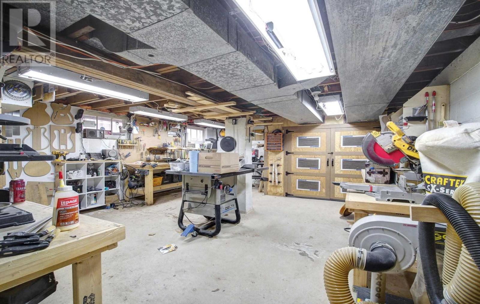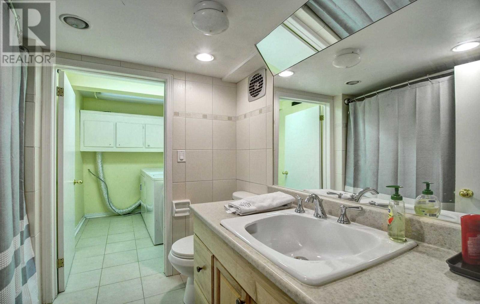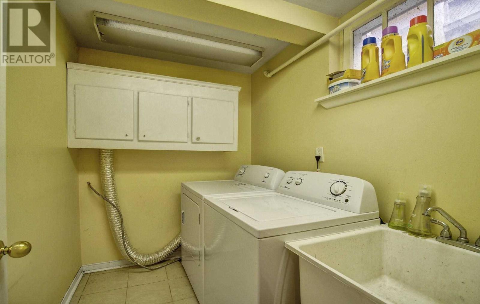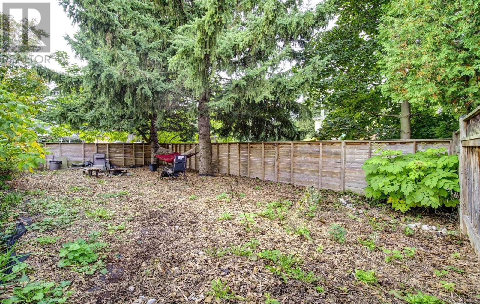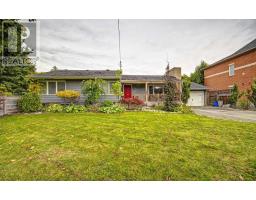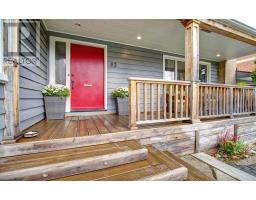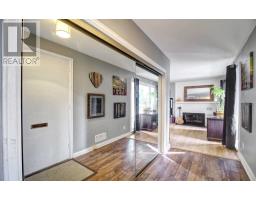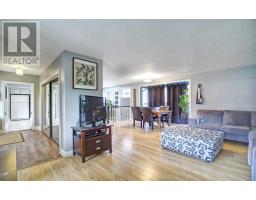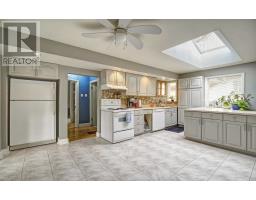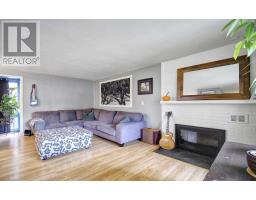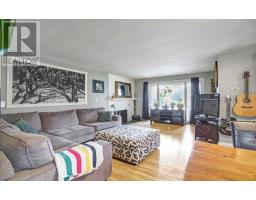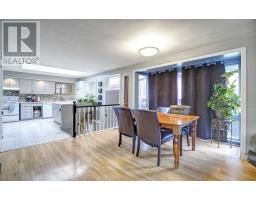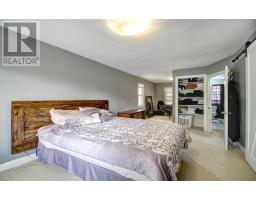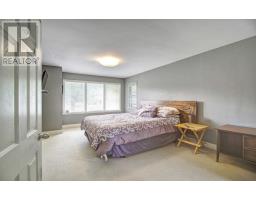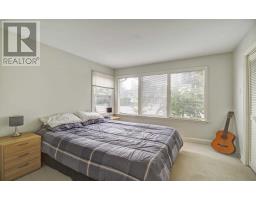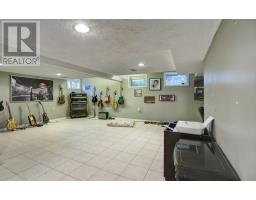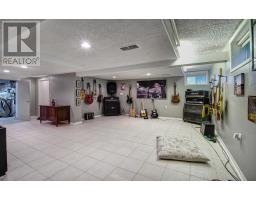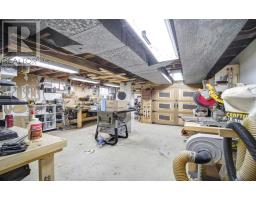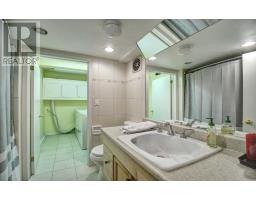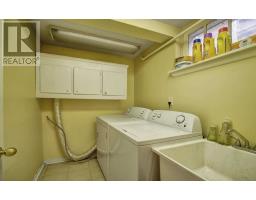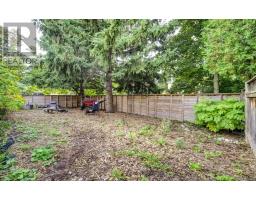83 Richmond St Richmond Hill, Ontario L4C 3Y5
2 Bedroom
2 Bathroom
Bungalow
Fireplace
Central Air Conditioning
Forced Air
$749,900
Fabulous Opportunity To Live In Mill Pond At Affordable Price, Open Concept, Sun Filled Home, Finished Lower Level, Private Fenced Backyard, Walking Distance To Mill Pond, Ready For Renovator's Touch**** EXTRAS **** Fridge, Stove, Dishwasher, Washer And Dryer, All Elf's, Window Covering (id:25308)
Property Details
| MLS® Number | N4602998 |
| Property Type | Single Family |
| Community Name | Mill Pond |
| Amenities Near By | Park, Public Transit |
| Parking Space Total | 3 |
Building
| Bathroom Total | 2 |
| Bedrooms Above Ground | 2 |
| Bedrooms Total | 2 |
| Architectural Style | Bungalow |
| Basement Development | Partially Finished |
| Basement Type | N/a (partially Finished) |
| Construction Style Attachment | Detached |
| Cooling Type | Central Air Conditioning |
| Exterior Finish | Vinyl |
| Fireplace Present | Yes |
| Heating Fuel | Natural Gas |
| Heating Type | Forced Air |
| Stories Total | 1 |
| Type | House |
Parking
| Attached garage |
Land
| Acreage | No |
| Land Amenities | Park, Public Transit |
| Size Irregular | 75.23 X 54.27 Ft ; N-90.16' W-54.27' E-69.99' Area 6055sf |
| Size Total Text | 75.23 X 54.27 Ft ; N-90.16' W-54.27' E-69.99' Area 6055sf |
| Surface Water | Lake/pond |
Rooms
| Level | Type | Length | Width | Dimensions |
|---|---|---|---|---|
| Basement | Recreational, Games Room | 5.99 m | 6.73 m | 5.99 m x 6.73 m |
| Basement | Utility Room | 4.95 m | 6.29 m | 4.95 m x 6.29 m |
| Basement | Laundry Room | 2.13 m | 1.68 m | 2.13 m x 1.68 m |
| Main Level | Foyer | 2.26 m | 2.03 m | 2.26 m x 2.03 m |
| Main Level | Living Room | 5.89 m | 5.58 m | 5.89 m x 5.58 m |
| Main Level | Dining Room | 5.89 m | 5.58 m | 5.89 m x 5.58 m |
| Main Level | Kitchen | 5.03 m | 3.86 m | 5.03 m x 3.86 m |
| Main Level | Master Bedroom | 8.3 m | 3.07 m | 8.3 m x 3.07 m |
| Main Level | Bedroom 2 | 3.05 m | 3.14 m | 3.05 m x 3.14 m |
https://www.realtor.ca/PropertyDetails.aspx?PropertyId=21227844
Interested?
Contact us for more information
