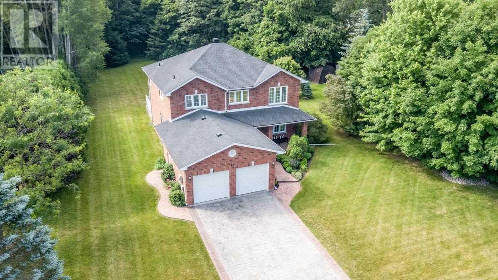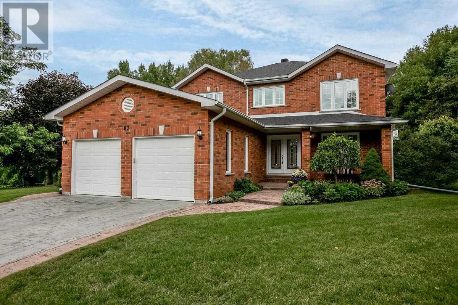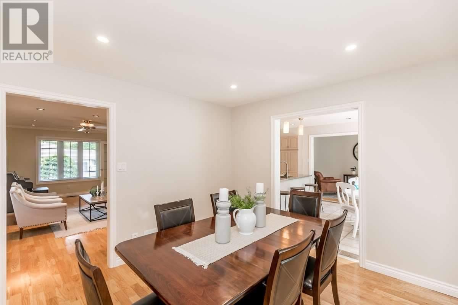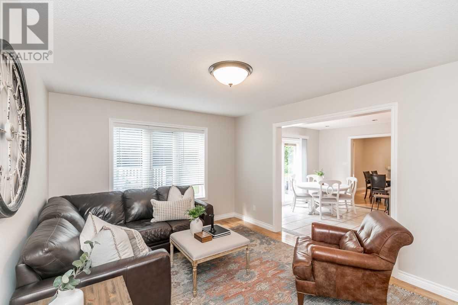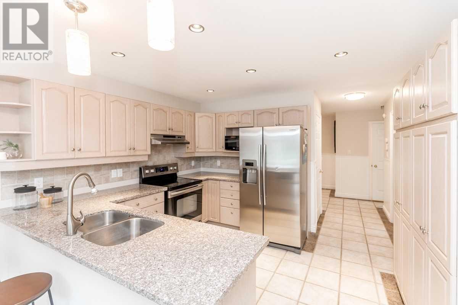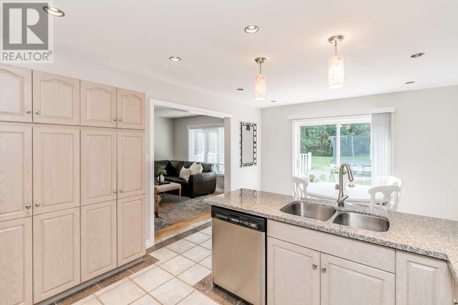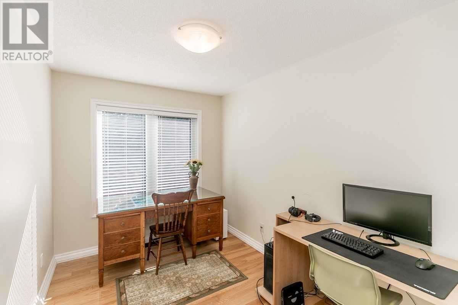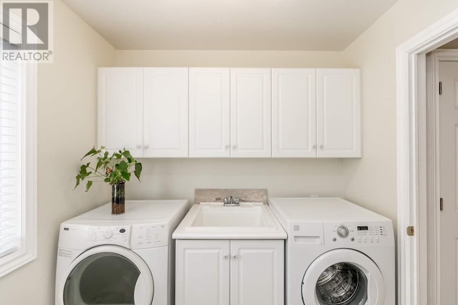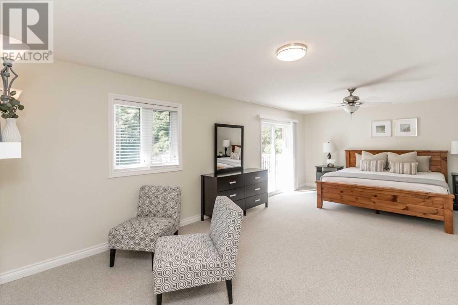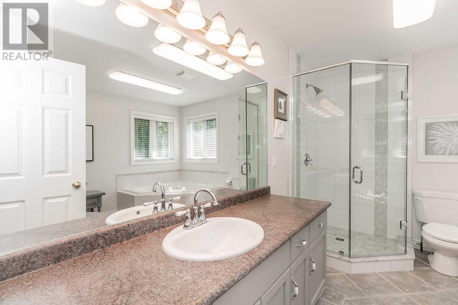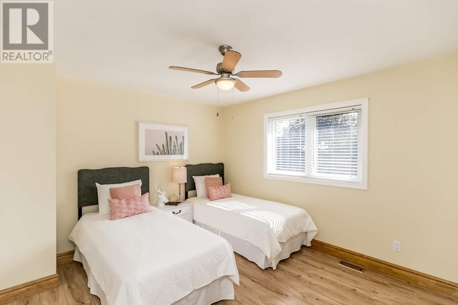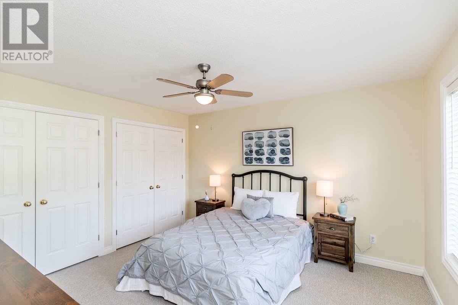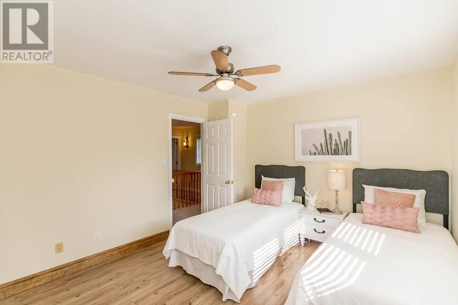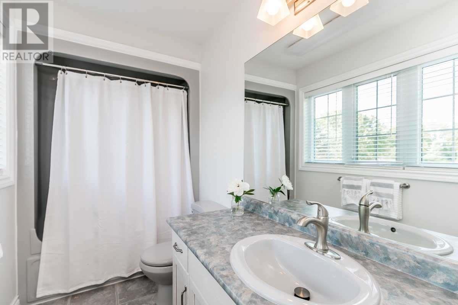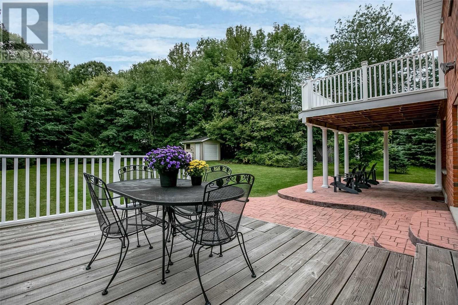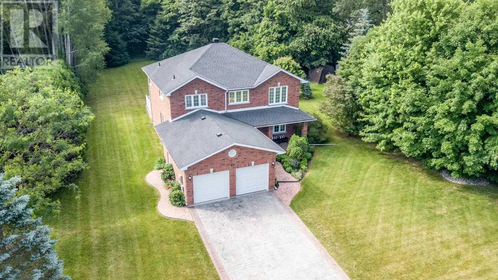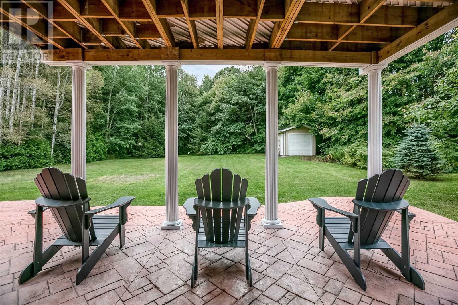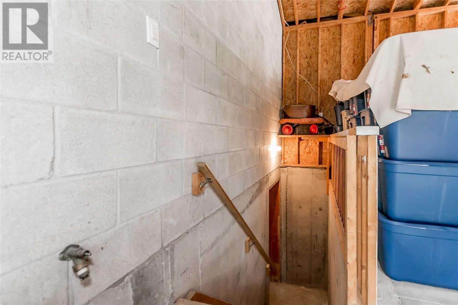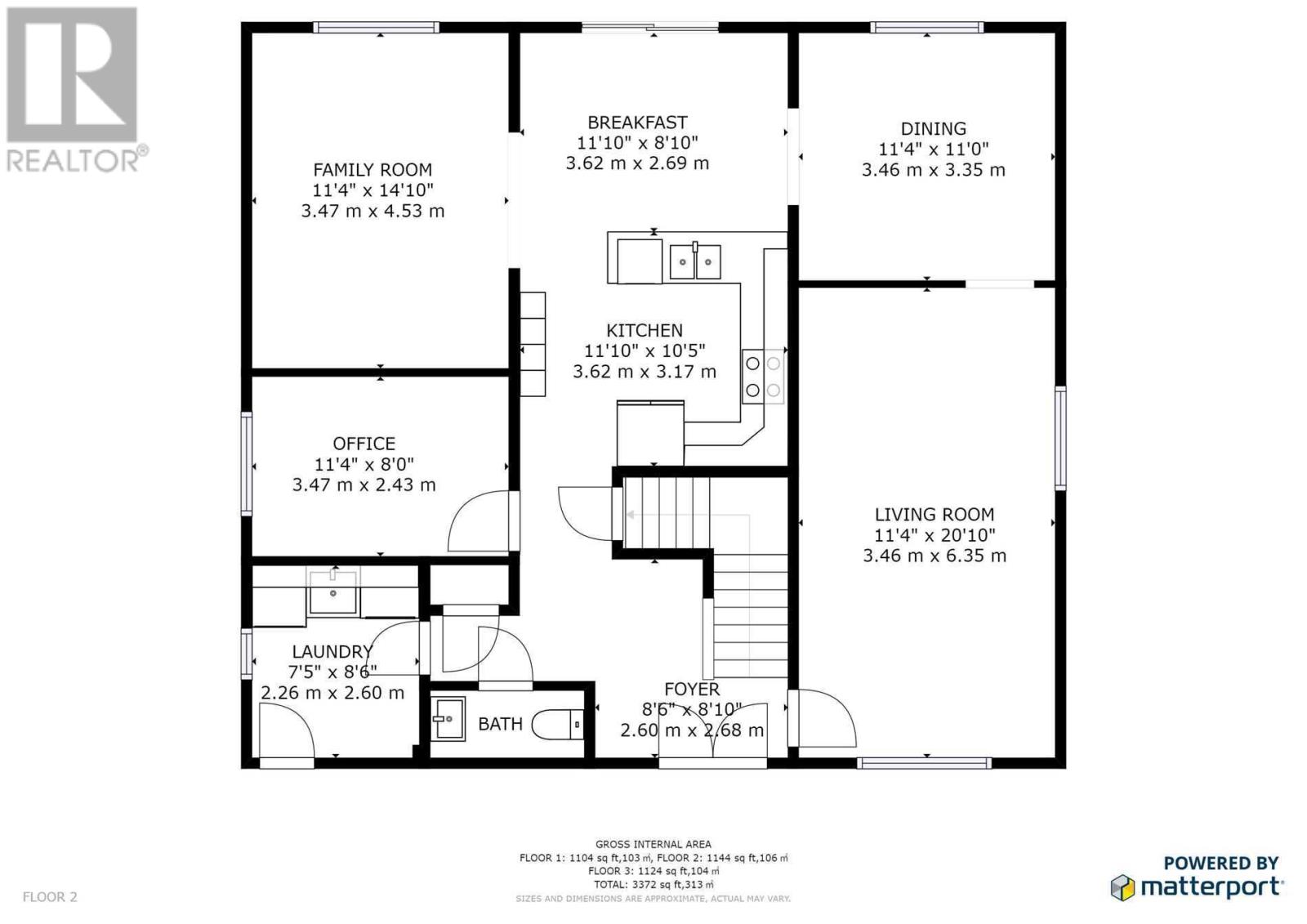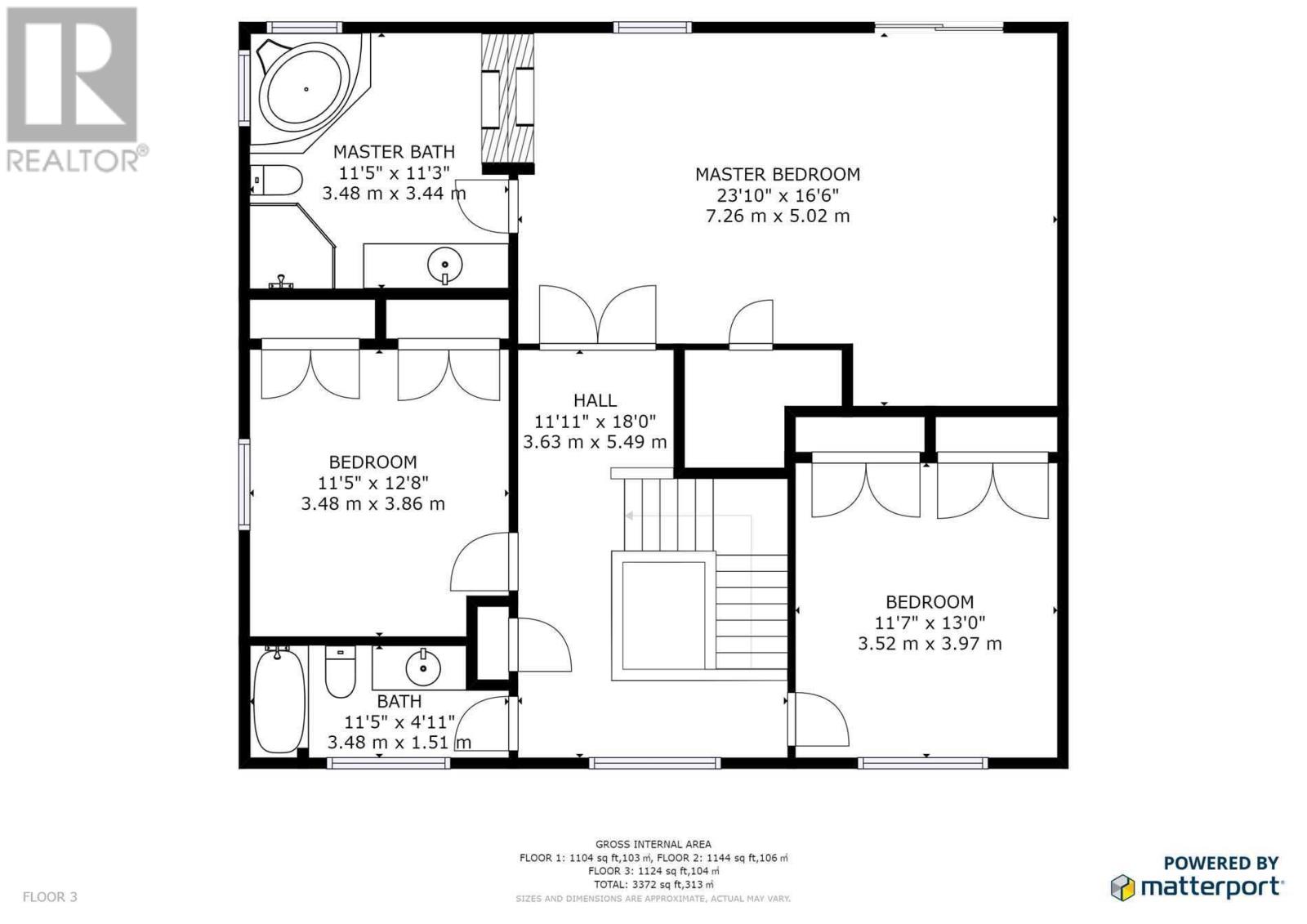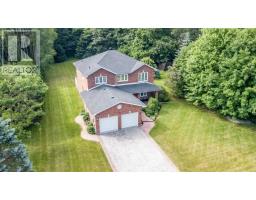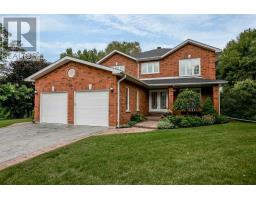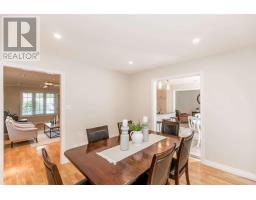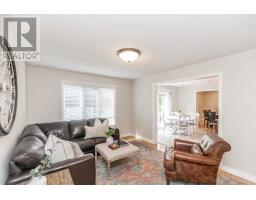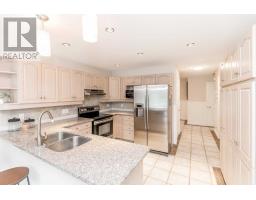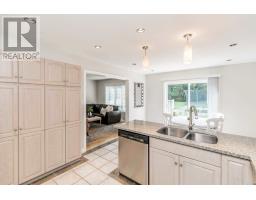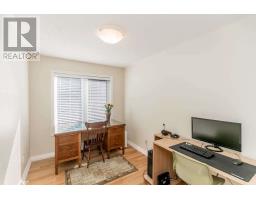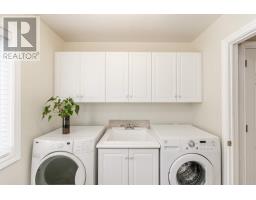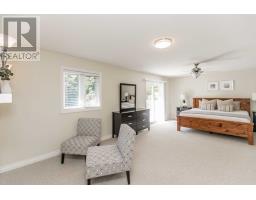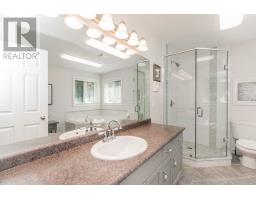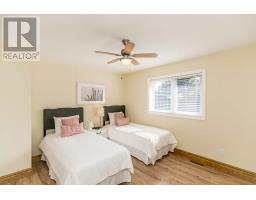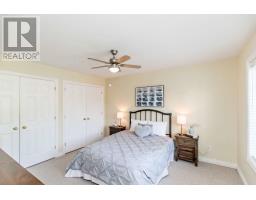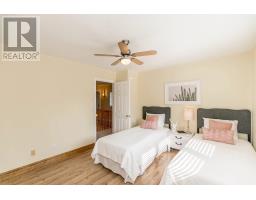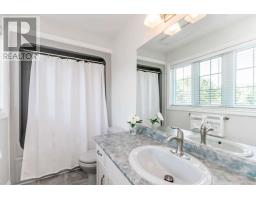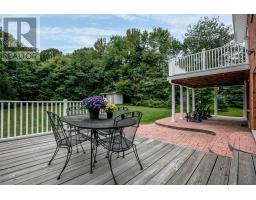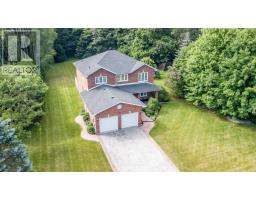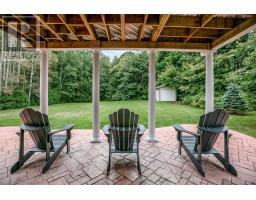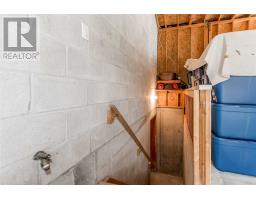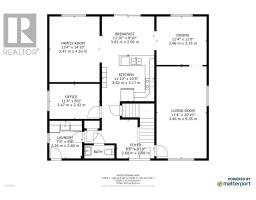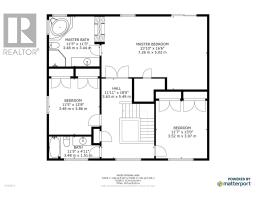3 Bedroom
3 Bathroom
Fireplace
Central Air Conditioning
Forced Air
$799,000
Spacious Home On Over 1/2 Acre Lot In Beautiful Springwater Country Estates Midhurst Only 2 Minutes From Georgian Mall. Family Friendly Neighbourhood On Private Cul De Sac With Playground. Highly Rated Schools With Bus Pickup In Front Of The House. Main Floor Features A Large Kitchen, Family Room, Dining Room, Living Room, Laundry Room And Office. The Upstairs Has 3 Huge Bedrooms With Double Closets. Master Bedroom Has A Gas Fireplace, Spa-Like Ensuite.**** EXTRAS **** The Double Car Garage Has A Separate Entrance To The Basement For In-Law Potential. Basement Is Unfinished With 9' Ceilings, Plenty Of Light And Rough-In For 4th Bathroom. Backyard Has A Separate 1 Car Garage For Toys, Tools Etc (id:25308)
Property Details
|
MLS® Number
|
S4577332 |
|
Property Type
|
Single Family |
|
Community Name
|
Midhurst |
|
Amenities Near By
|
Hospital, Park, Schools |
|
Features
|
Cul-de-sac |
|
Parking Space Total
|
8 |
Building
|
Bathroom Total
|
3 |
|
Bedrooms Above Ground
|
3 |
|
Bedrooms Total
|
3 |
|
Basement Development
|
Unfinished |
|
Basement Features
|
Separate Entrance |
|
Basement Type
|
N/a (unfinished) |
|
Construction Style Attachment
|
Detached |
|
Cooling Type
|
Central Air Conditioning |
|
Exterior Finish
|
Brick |
|
Fireplace Present
|
Yes |
|
Heating Fuel
|
Natural Gas |
|
Heating Type
|
Forced Air |
|
Stories Total
|
2 |
|
Type
|
House |
Parking
Land
|
Acreage
|
No |
|
Land Amenities
|
Hospital, Park, Schools |
|
Size Irregular
|
101.39 X 288.75 Ft ; 101.39 X 288.75 X 287.25 X 99.06 |
|
Size Total Text
|
101.39 X 288.75 Ft ; 101.39 X 288.75 X 287.25 X 99.06|1/2 - 1.99 Acres |
Rooms
| Level |
Type |
Length |
Width |
Dimensions |
|
Second Level |
Master Bedroom |
4.33 m |
7.3 m |
4.33 m x 7.3 m |
|
Second Level |
Bathroom |
3.4 m |
3.48 m |
3.4 m x 3.48 m |
|
Second Level |
Bedroom 2 |
3.87 m |
3.14 m |
3.87 m x 3.14 m |
|
Second Level |
Bedroom 3 |
3.95 m |
3.54 m |
3.95 m x 3.54 m |
|
Main Level |
Kitchen |
3.13 m |
3.6 m |
3.13 m x 3.6 m |
|
Main Level |
Eating Area |
3.09 m |
3.48 m |
3.09 m x 3.48 m |
|
Main Level |
Family Room |
4.53 m |
3.47 m |
4.53 m x 3.47 m |
|
Main Level |
Dining Room |
3.34 m |
3.5 m |
3.34 m x 3.5 m |
|
Main Level |
Living Room |
6.27 m |
3.47 m |
6.27 m x 3.47 m |
|
Main Level |
Office |
2.59 m |
2.27 m |
2.59 m x 2.27 m |
|
Main Level |
Laundry Room |
3.47 m |
2.6 m |
3.47 m x 2.6 m |
|
Main Level |
Bathroom |
3.48 m |
1.41 m |
3.48 m x 1.41 m |
Utilities
|
Sewer
|
Installed |
|
Natural Gas
|
Installed |
|
Electricity
|
Installed |
|
Cable
|
Installed |
https://www.realtor.ca/PropertyDetails.aspx?PropertyId=21138999
