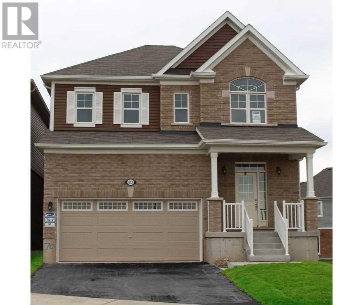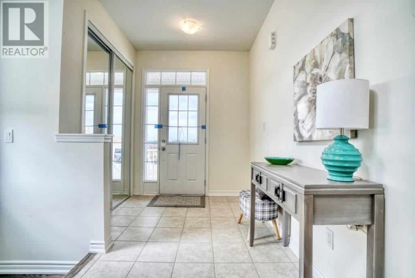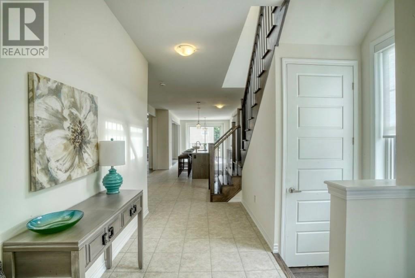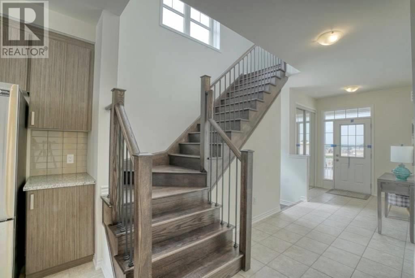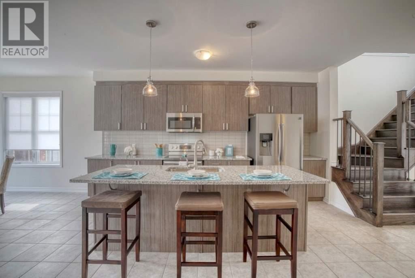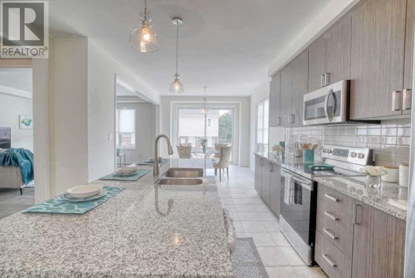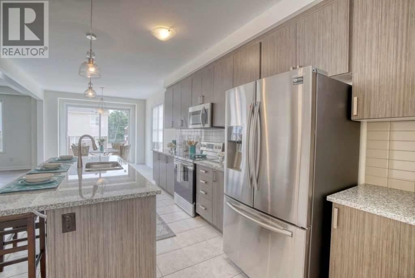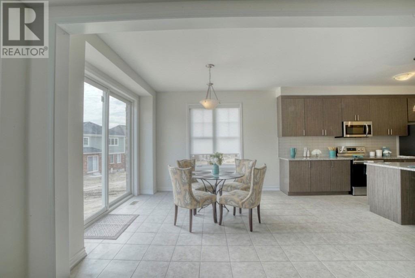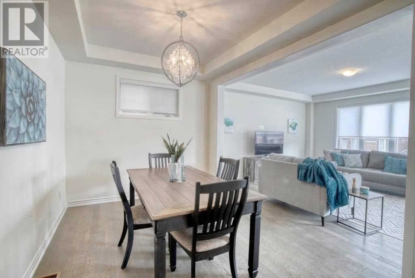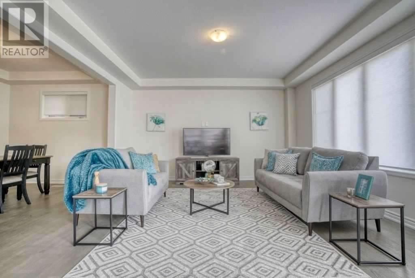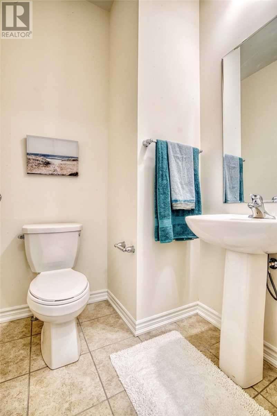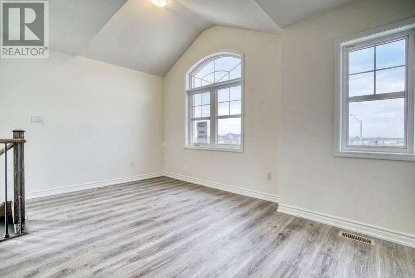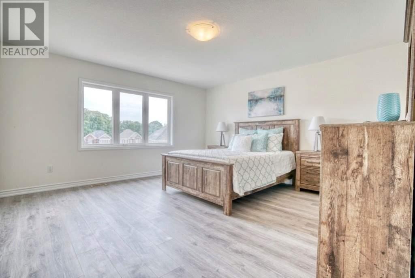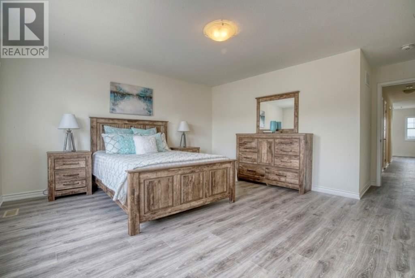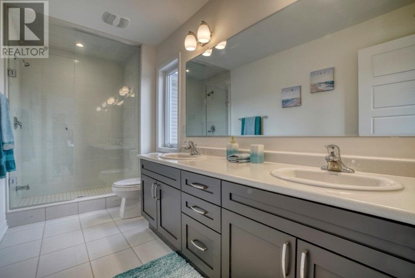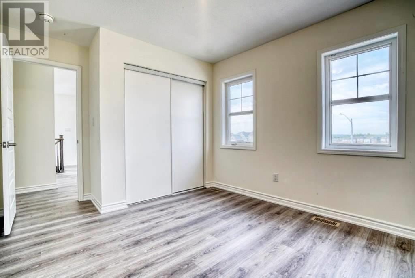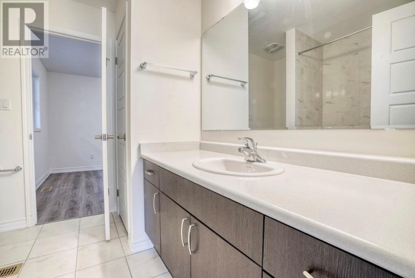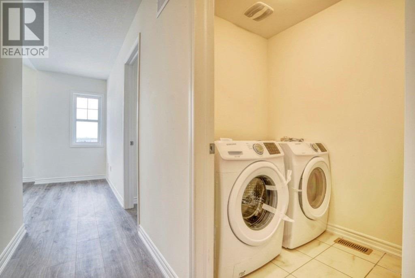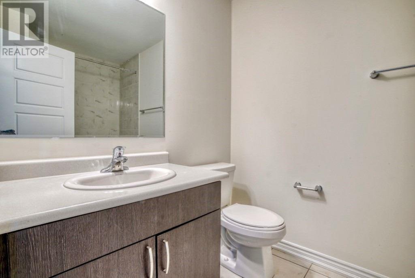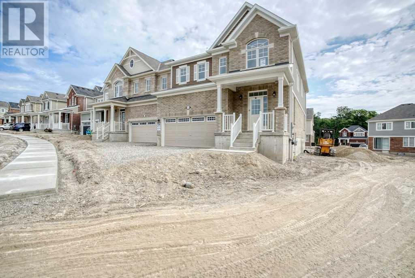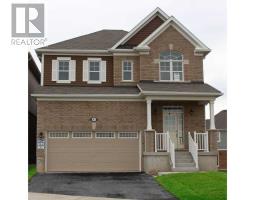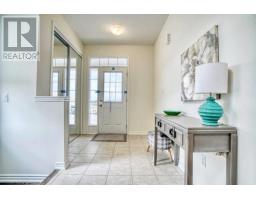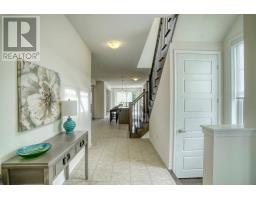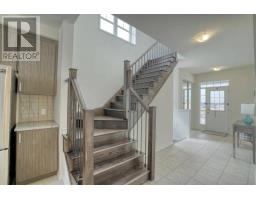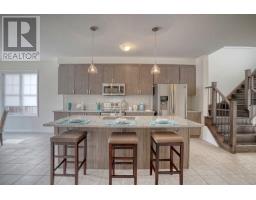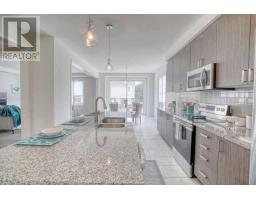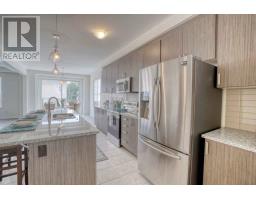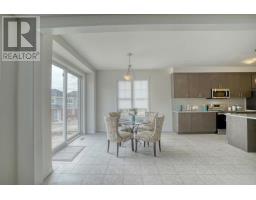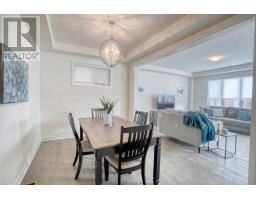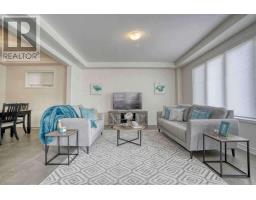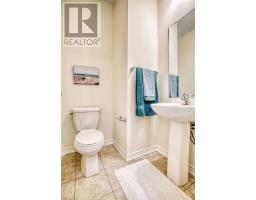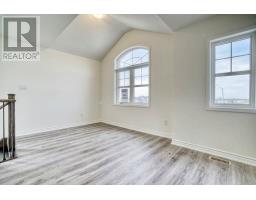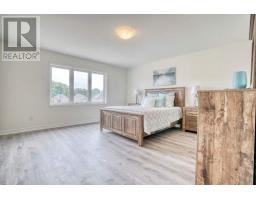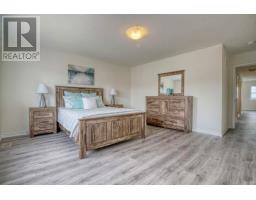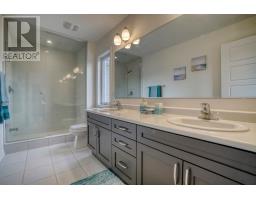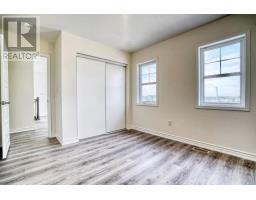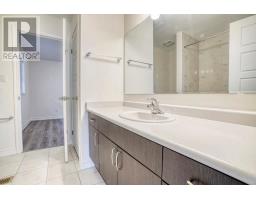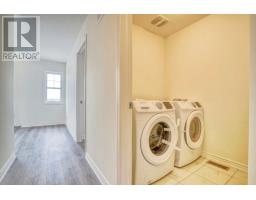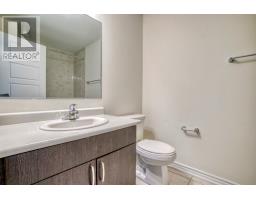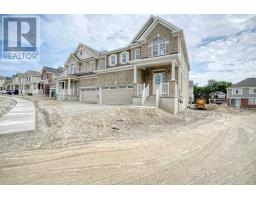83 Dressage Tr Cambridge, Ontario N3E 0C1
4 Bedroom
4 Bathroom
Forced Air
$759,900
Demand Mattamy Built River Mills! 2600 Sq Ft Wineberry Model! This Brand New Home Features 4 Large Bedrooms W/Laminate Thruout-No Carpet! Sunfilled Kitchen With Breakfast Area Boasts Granite Counters, Ceramic Backsplash, Upg Lighting & Walk-Out To Yard! Living & Dining Rooms W/Gleaming Upg Hardwood Floors & Pendant Light! Master Bedroom Boasts 4Pc Ens W/Glass Shower & Huge W/I Closet! Garage Access! Prime Lot-No Direct Neighbours To One Side!Truly A Must See!**** EXTRAS **** Look-Out Basement! Includes: Stainless Steel Fridge, Stove, Microwave, Dishwasher. Washer, Dryer, All Elfs, Gb&E. Hwt (R) (id:25308)
Property Details
| MLS® Number | X4572490 |
| Property Type | Single Family |
| Parking Space Total | 4 |
Building
| Bathroom Total | 4 |
| Bedrooms Above Ground | 4 |
| Bedrooms Total | 4 |
| Basement Type | Full |
| Construction Style Attachment | Detached |
| Exterior Finish | Brick, Vinyl |
| Heating Fuel | Natural Gas |
| Heating Type | Forced Air |
| Stories Total | 2 |
| Type | House |
Parking
| Garage |
Land
| Acreage | No |
| Size Irregular | 38.91 X 112.8 Ft |
| Size Total Text | 38.91 X 112.8 Ft |
Rooms
| Level | Type | Length | Width | Dimensions |
|---|---|---|---|---|
| Second Level | Master Bedroom | 4.57 m | 4.37 m | 4.57 m x 4.37 m |
| Second Level | Bedroom 2 | 3.56 m | 3.45 m | 3.56 m x 3.45 m |
| Second Level | Bedroom 3 | 3.56 m | 3.4 m | 3.56 m x 3.4 m |
| Second Level | Bedroom 4 | 3.61 m | 3.35 m | 3.61 m x 3.35 m |
| Second Level | Loft | 3.05 m | 3.05 m | 3.05 m x 3.05 m |
| Main Level | Kitchen | 4.95 m | 3.89 m | 4.95 m x 3.89 m |
| Main Level | Eating Area | 3.66 m | 3.51 m | 3.66 m x 3.51 m |
| Main Level | Living Room | 4.88 m | 4.57 m | 4.88 m x 4.57 m |
| Main Level | Den | 3.86 m | 2.74 m | 3.86 m x 2.74 m |
https://www.realtor.ca/PropertyDetails.aspx?PropertyId=21122204
Interested?
Contact us for more information
