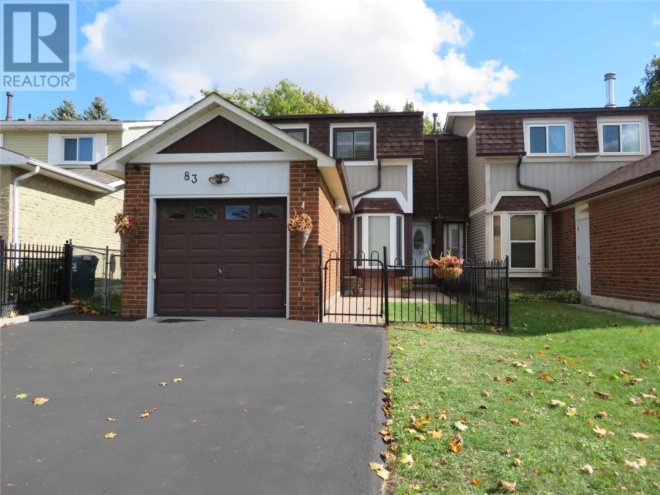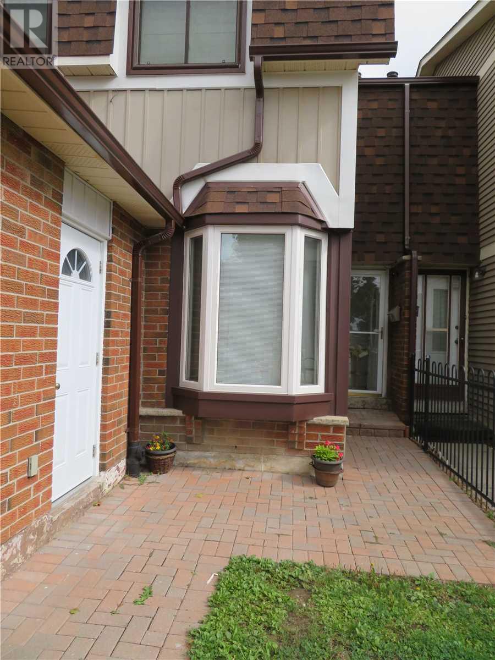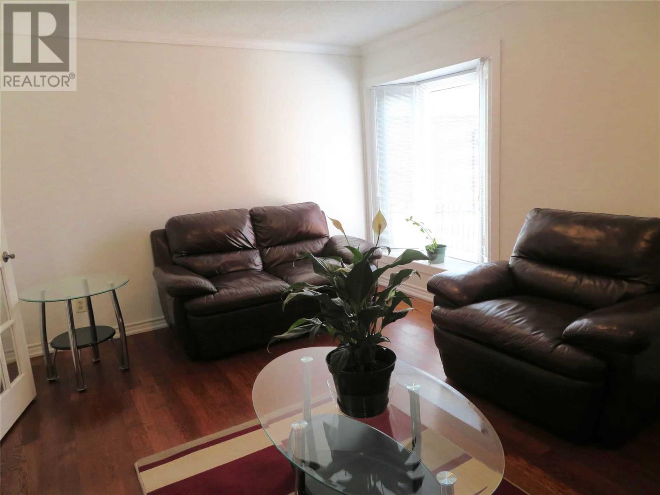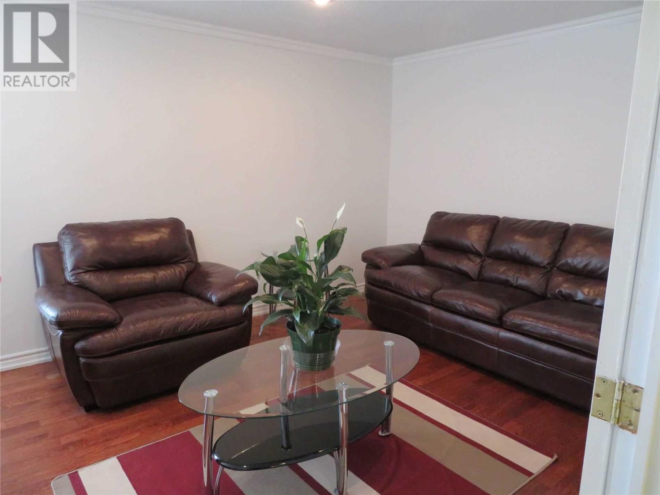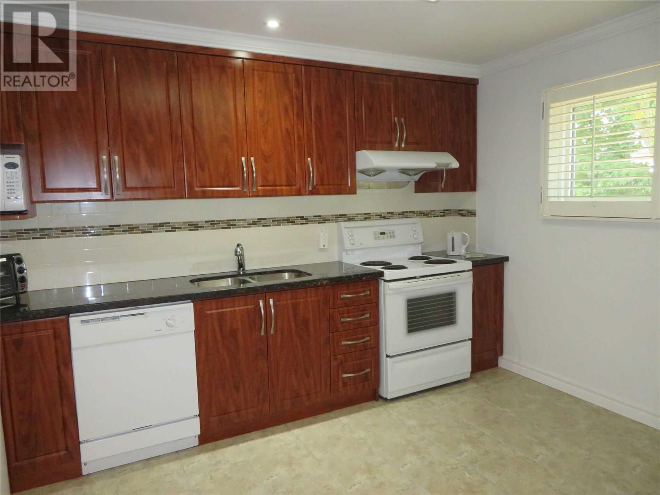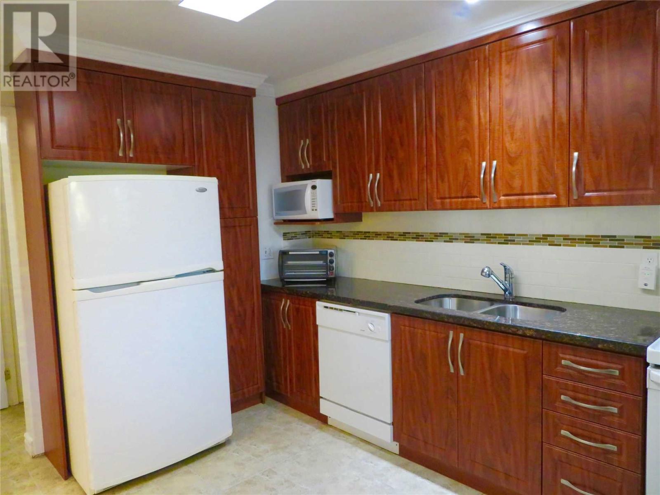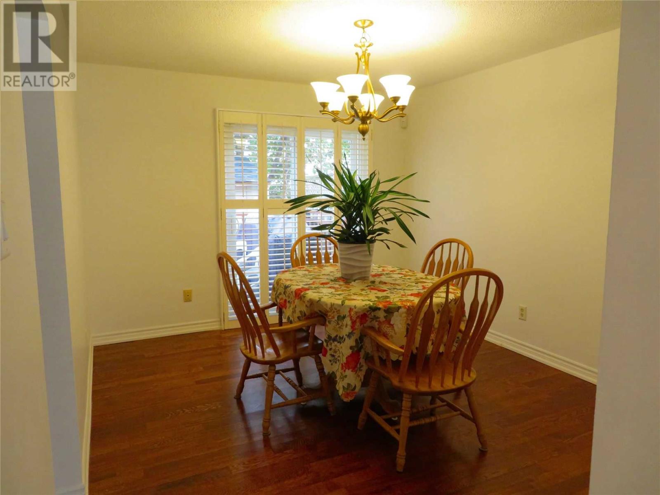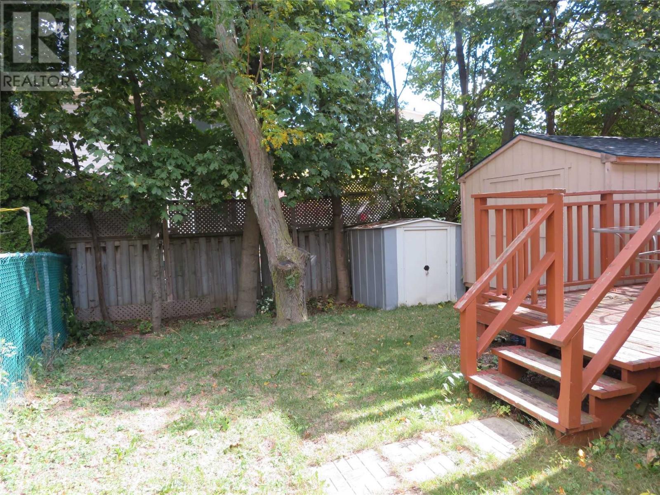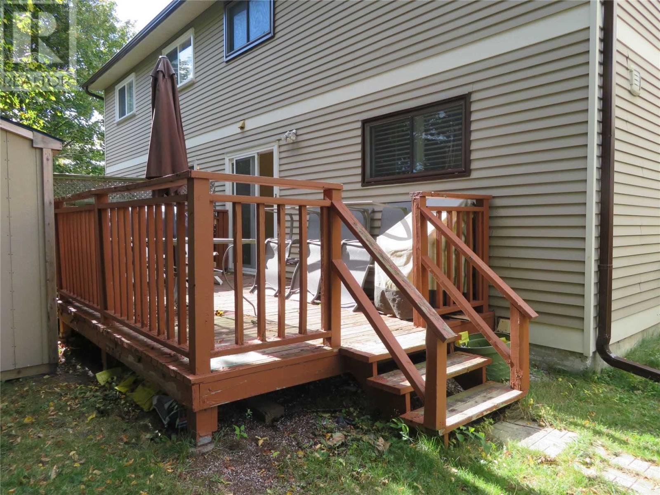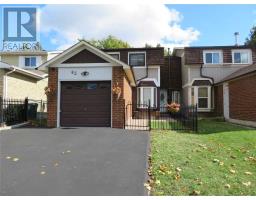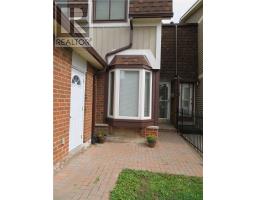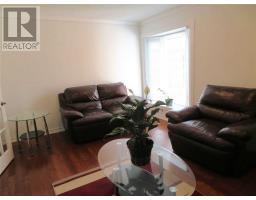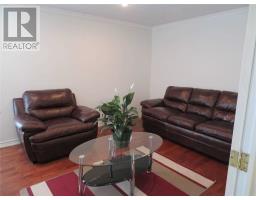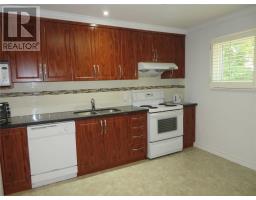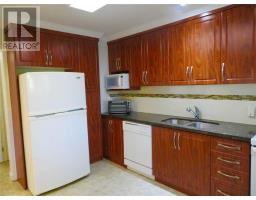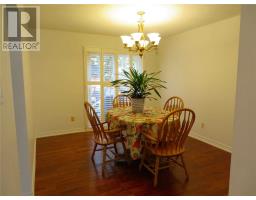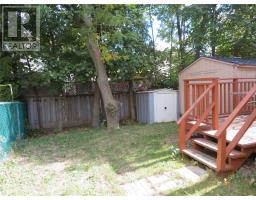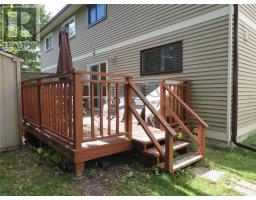83 Barnwell Dr Toronto, Ontario M1V 1Z1
3 Bedroom
3 Bathroom
Central Air Conditioning
Forced Air
$759,000
Lovely 3 Bedrooms, 2 Storey Home, Close To Public Transit, Schools, Parks And All Amenities. Updated Kitchen With Granite Counter Top(2012), New Central Air Conditioner And Furnace (2019), Roof (2014) And Driveway (2015). Freshly Painted, Just Move In And Enjoy ! Walk Out From Dining Room To Backyard Deck.**** EXTRAS **** 1 Fridge, 1 Electric Stove, 1 Range Hood, 1 Dishwasher, Washer And Dryer, Existing Elf's And Existing Window Coverings, Central Air Conditioning. Rental Hot Water Tank. (id:25308)
Property Details
| MLS® Number | E4608373 |
| Property Type | Single Family |
| Community Name | Milliken |
| Parking Space Total | 2 |
Building
| Bathroom Total | 3 |
| Bedrooms Above Ground | 3 |
| Bedrooms Total | 3 |
| Basement Development | Finished |
| Basement Type | N/a (finished) |
| Construction Style Attachment | Semi-detached |
| Cooling Type | Central Air Conditioning |
| Exterior Finish | Aluminum Siding, Brick |
| Heating Fuel | Natural Gas |
| Heating Type | Forced Air |
| Stories Total | 2 |
| Type | House |
Parking
| Attached garage |
Land
| Acreage | No |
| Size Irregular | 25.29 X 102.75 Ft ; Irregular |
| Size Total Text | 25.29 X 102.75 Ft ; Irregular |
Rooms
| Level | Type | Length | Width | Dimensions |
|---|---|---|---|---|
| Second Level | Master Bedroom | 5.36 m | 3.58 m | 5.36 m x 3.58 m |
| Second Level | Bedroom 2 | 4.11 m | 2.9 m | 4.11 m x 2.9 m |
| Second Level | Bedroom 3 | 4.14 m | 2.69 m | 4.14 m x 2.69 m |
| Basement | Recreational, Games Room | 4.98 m | 3.2 m | 4.98 m x 3.2 m |
| Basement | Family Room | 4.6 m | 3.81 m | 4.6 m x 3.81 m |
| Basement | Laundry Room | 1.57 m | 1.42 m | 1.57 m x 1.42 m |
| Ground Level | Living Room | 5.33 m | 3.35 m | 5.33 m x 3.35 m |
| Ground Level | Dining Room | 4.06 m | 3.28 m | 4.06 m x 3.28 m |
| Ground Level | Kitchen | 3.78 m | 3.02 m | 3.78 m x 3.02 m |
https://www.realtor.ca/PropertyDetails.aspx?PropertyId=21247289
Interested?
Contact us for more information
