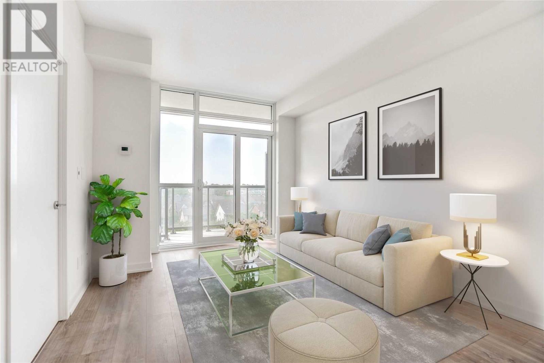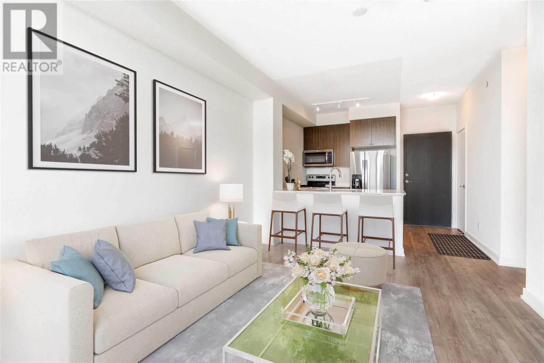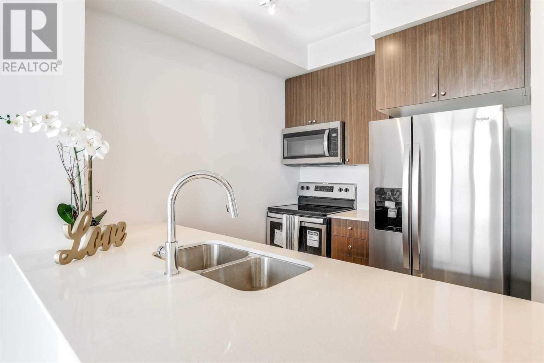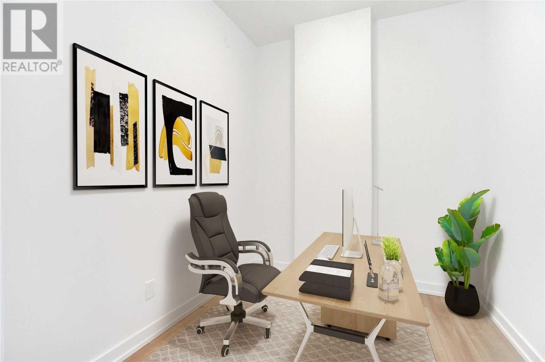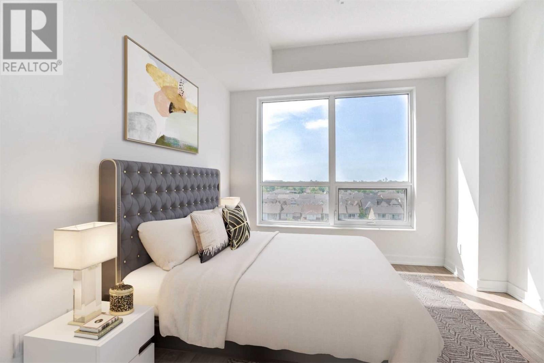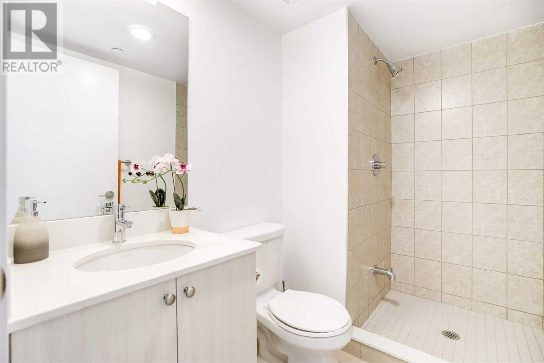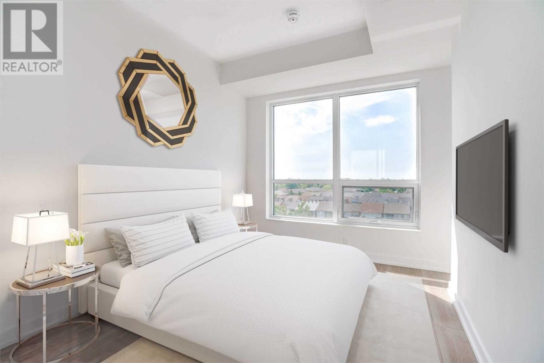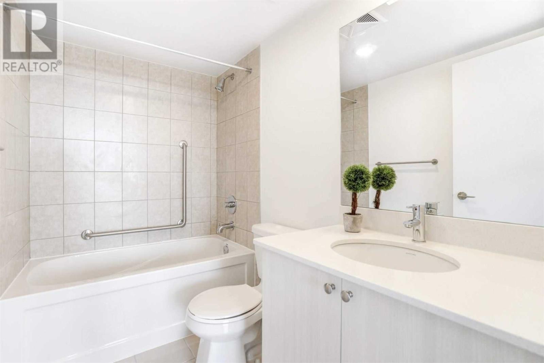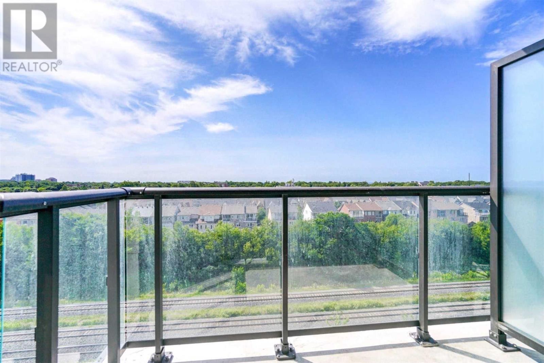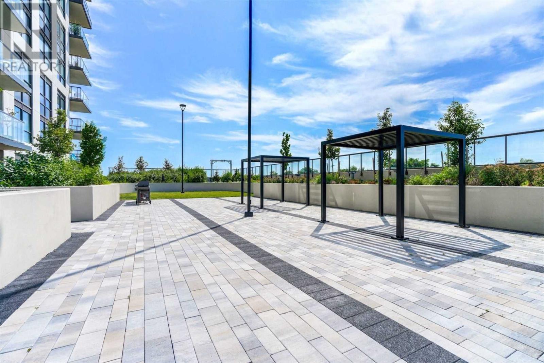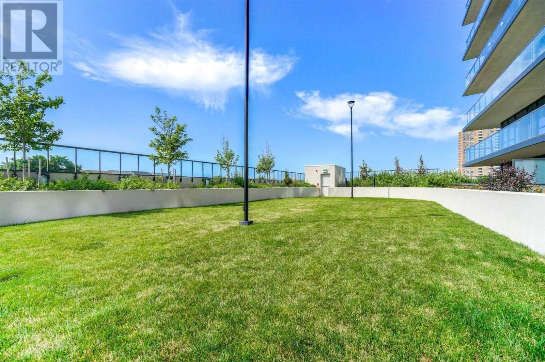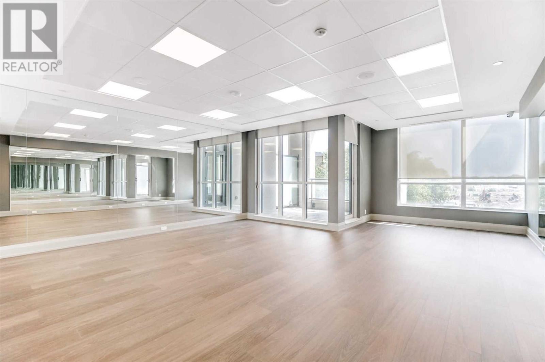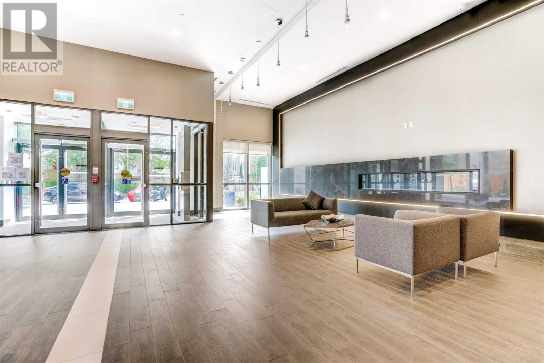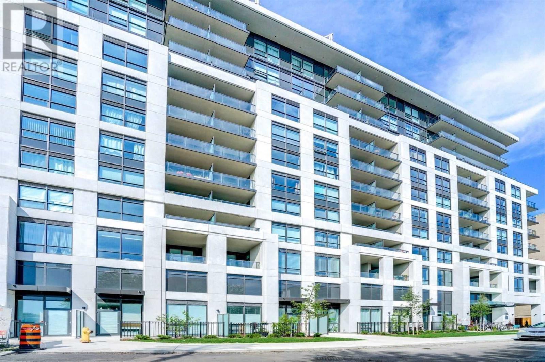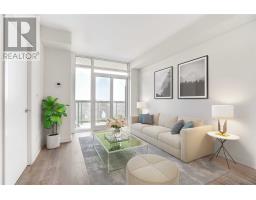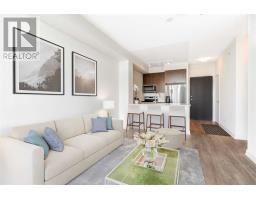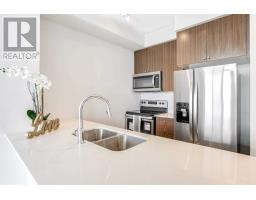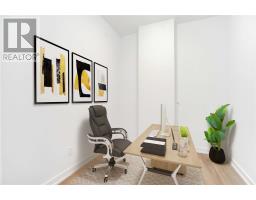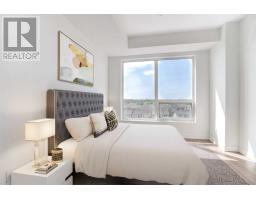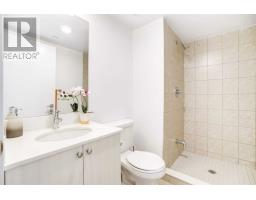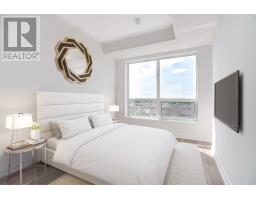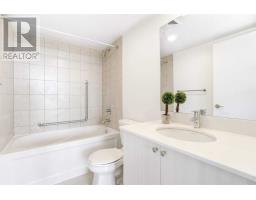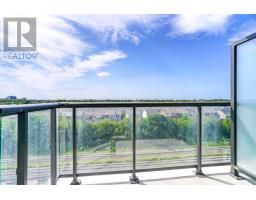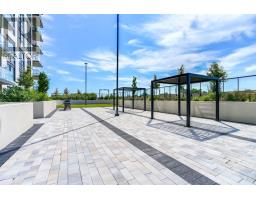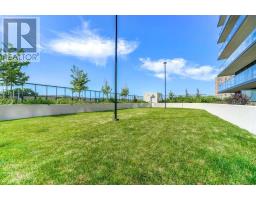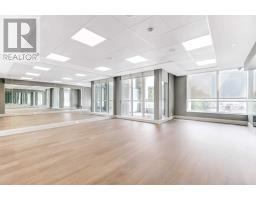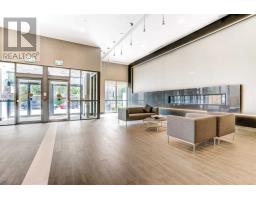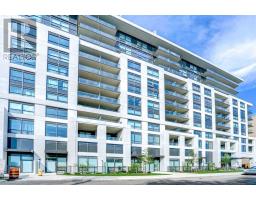#820 -8 Trent Ave Toronto, Ontario M4C 0A6
$699,900Maintenance,
$466.68 Monthly
Maintenance,
$466.68 MonthlyStunning Sun-Filled 2 Bdrm + Large Enclosed Den In Newly Built Building, With 2 Full Bathrooms! Fabulous Location Close To All Amenities,Transit & Excellent Walk Score.Beautifully Laid Out & Spacious Unit With Open Balcony & Unobstructed South Views Of Lake Ont/Cn Tower. Upgraded Throughout With Elegant Laminate Floors, Mirrored Closets, Quartz Countertops & Backsplash In Kitchen, Quartz Vanity Countertops With Inverted Sinks, Upgraded Cabinets In Bathrooms.**** EXTRAS **** And Master Bath With Oversized Soaker Tub & Grab Bar. Parking Near Elevator And Locker Included! Move In To This Gorgeous Unit! Ss Whirlpool Appliances, French Dr Fridge W/Water Line Installed. Discreet Cable & Internet R/I For Electronics. (id:25308)
Property Details
| MLS® Number | E4599610 |
| Property Type | Single Family |
| Community Name | Danforth Village-East York |
| Amenities Near By | Public Transit |
| Features | Balcony |
| Parking Space Total | 1 |
| View Type | View |
Building
| Bathroom Total | 2 |
| Bedrooms Above Ground | 2 |
| Bedrooms Below Ground | 1 |
| Bedrooms Total | 3 |
| Amenities | Storage - Locker, Party Room, Exercise Centre |
| Cooling Type | Central Air Conditioning |
| Exterior Finish | Concrete |
| Heating Fuel | Natural Gas |
| Heating Type | Forced Air |
| Type | Apartment |
Parking
| Underground | |
| Visitor parking |
Land
| Acreage | No |
| Land Amenities | Public Transit |
Rooms
| Level | Type | Length | Width | Dimensions |
|---|---|---|---|---|
| Flat | Kitchen | 2.43 m | 2.4 m | 2.43 m x 2.4 m |
| Flat | Living Room | 4.75 m | 3.08 m | 4.75 m x 3.08 m |
| Flat | Dining Room | 4.75 m | 3.08 m | 4.75 m x 3.08 m |
| Flat | Bedroom | 3.32 m | 2.74 m | 3.32 m x 2.74 m |
| Flat | Bathroom | |||
| Flat | Master Bedroom | 3.62 m | 3.2 m | 3.62 m x 3.2 m |
| Flat | Bathroom | |||
| Flat | Den | 2.43 m | 2.28 m | 2.43 m x 2.28 m |
https://www.realtor.ca/PropertyDetails.aspx?PropertyId=21216025
Interested?
Contact us for more information
