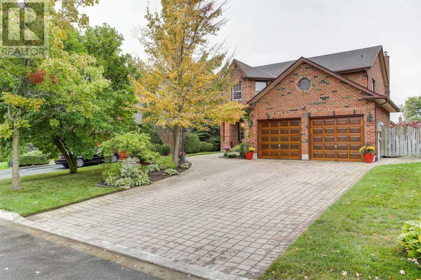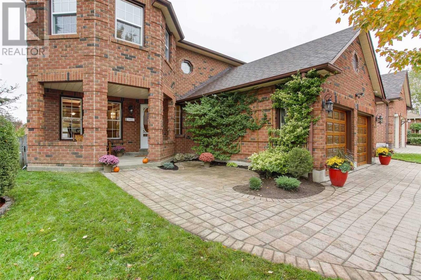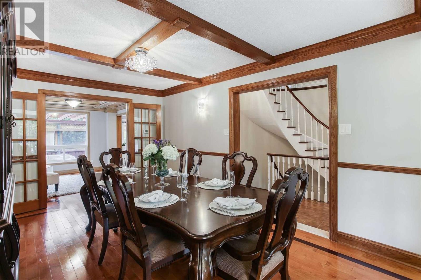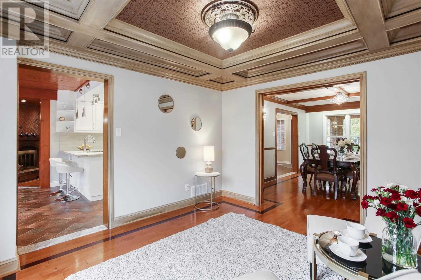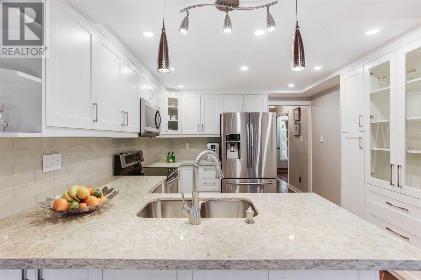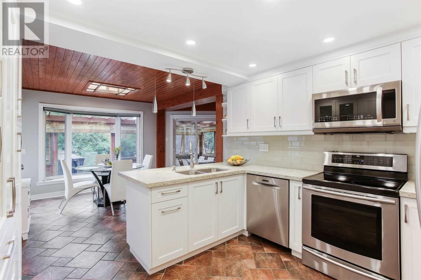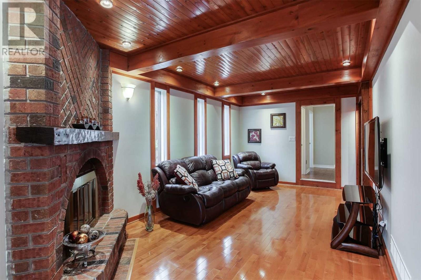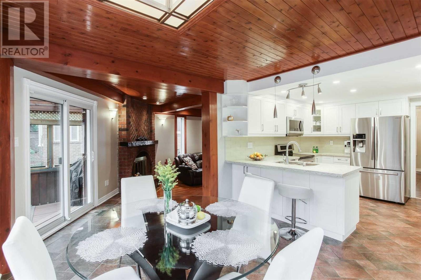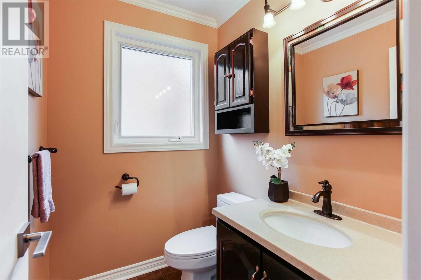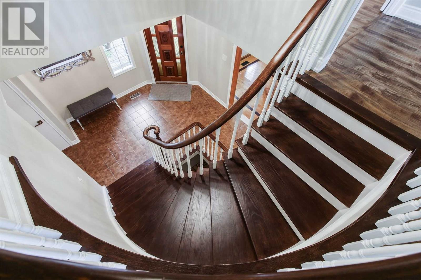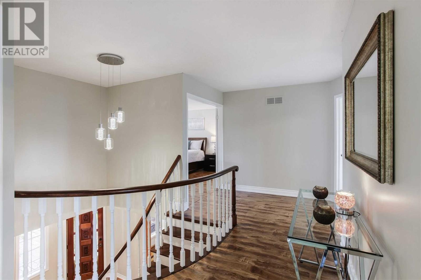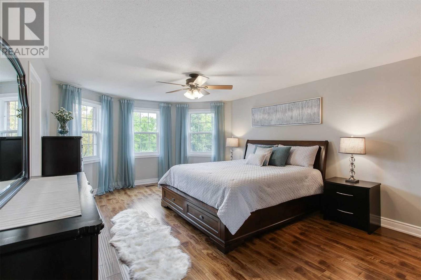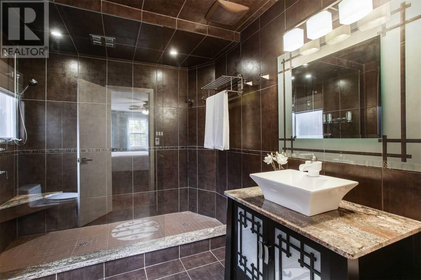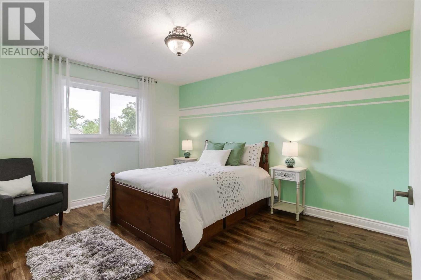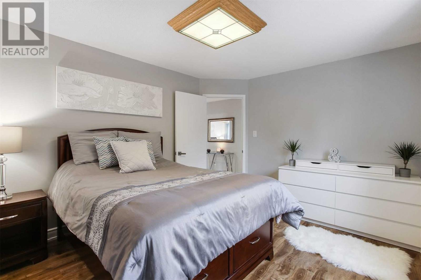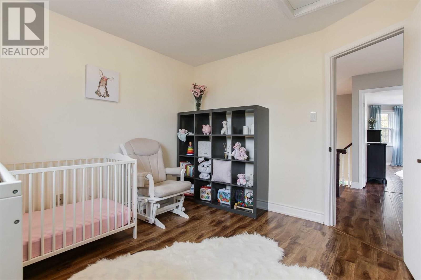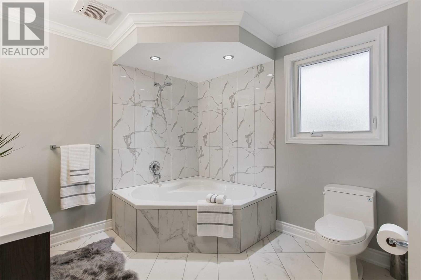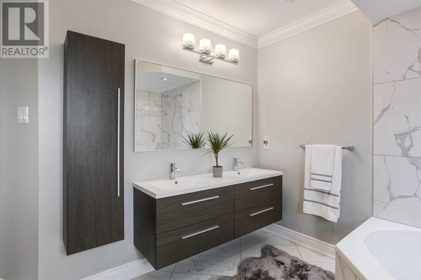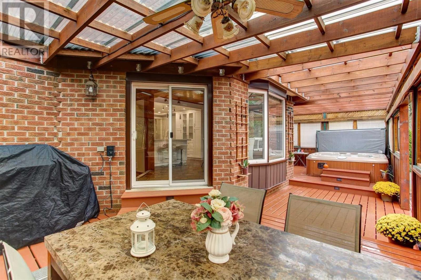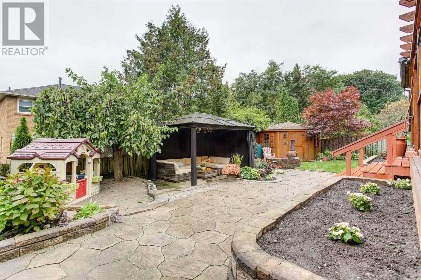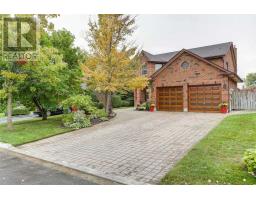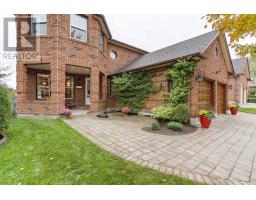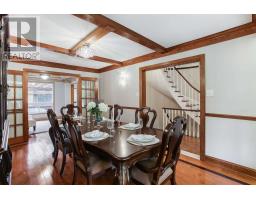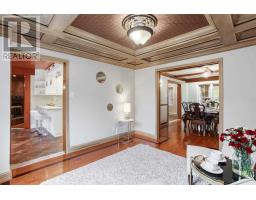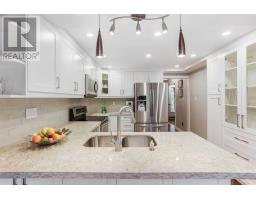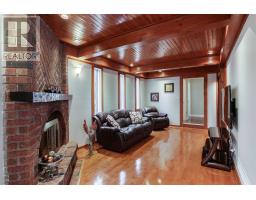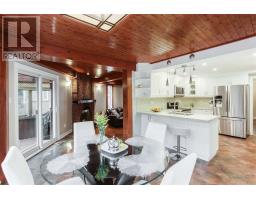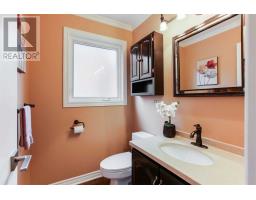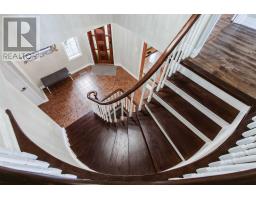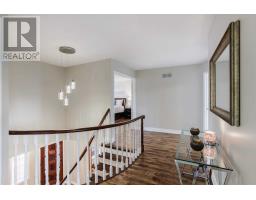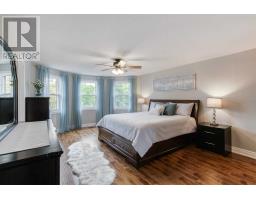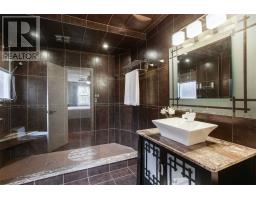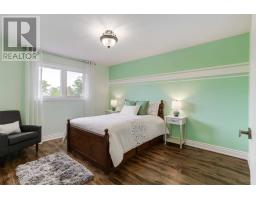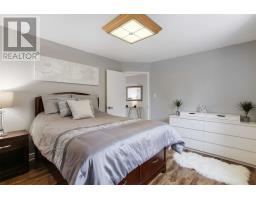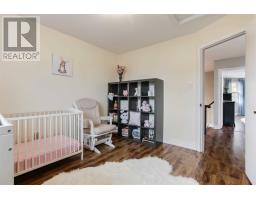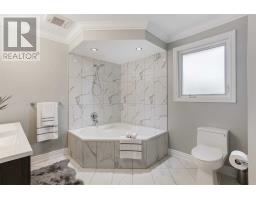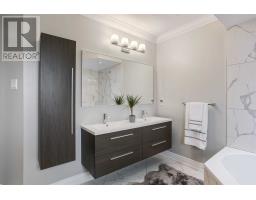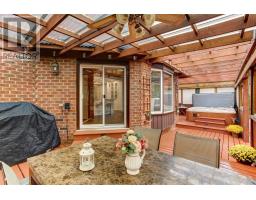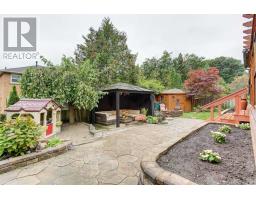82 Stargell Dr Whitby, Ontario L1N 7X9
4 Bedroom
3 Bathroom
Fireplace
Central Air Conditioning
Forced Air
$749,000
Spectacular Home In Coveted Pringle Creek Neighbourhood Shows To Perfection. Many Upgrades And Renovations Include: Custom-Made Kitchen With Quality, New Oak Stairs, New Luxury Ensuite, Elegant Dining & Office Room, Family Room W/Inviting Wood Burning Fireplace, Coffered Ceilings And Many More. Just Imagine Outdoor Summer Living With The 36 Foot Deck, Pergola And Hot Tub In Your Private Fenced Backyard. Basement Area Has Huge Potential For Extended Family.**** EXTRAS **** Include: Ss Fridge,Ss Stove,Ss Built-In Dw,Ss B/I Micro, Dryer, Washer,A/C,All Elf's,All Window Covering, Curtains & Rods, Gdo + Remote. (id:25308)
Property Details
| MLS® Number | E4597639 |
| Property Type | Single Family |
| Community Name | Pringle Creek |
| Amenities Near By | Park, Public Transit, Schools |
| Parking Space Total | 6 |
Building
| Bathroom Total | 3 |
| Bedrooms Above Ground | 4 |
| Bedrooms Total | 4 |
| Basement Development | Partially Finished |
| Basement Type | Full (partially Finished) |
| Construction Style Attachment | Detached |
| Cooling Type | Central Air Conditioning |
| Exterior Finish | Brick |
| Fireplace Present | Yes |
| Heating Fuel | Natural Gas |
| Heating Type | Forced Air |
| Stories Total | 2 |
| Type | House |
Parking
| Garage |
Land
| Acreage | No |
| Land Amenities | Park, Public Transit, Schools |
| Size Irregular | 52.49 X 114.83 Ft |
| Size Total Text | 52.49 X 114.83 Ft |
Rooms
| Level | Type | Length | Width | Dimensions |
|---|---|---|---|---|
| Second Level | Master Bedroom | 4.32 m | 5.99 m | 4.32 m x 5.99 m |
| Second Level | Bedroom 2 | 3.4 m | 4.14 m | 3.4 m x 4.14 m |
| Second Level | Bedroom 3 | 3.4 m | 3.99 m | 3.4 m x 3.99 m |
| Second Level | Bedroom 4 | 3.34 m | 3.34 m | 3.34 m x 3.34 m |
| Basement | Recreational, Games Room | 5.69 m | 3.2 m | 5.69 m x 3.2 m |
| Basement | Cold Room | |||
| Basement | Workshop | 3.65 m | 2.99 m | 3.65 m x 2.99 m |
| Ground Level | Dining Room | 3.35 m | 5.14 m | 3.35 m x 5.14 m |
| Ground Level | Office | 3.35 m | 3.63 m | 3.35 m x 3.63 m |
| Ground Level | Family Room | 3.35 m | 5.57 m | 3.35 m x 5.57 m |
| Ground Level | Kitchen | 3.16 m | 3.22 m | 3.16 m x 3.22 m |
| Ground Level | Eating Area | 3.29 m | 3.9 m | 3.29 m x 3.9 m |
https://www.realtor.ca/PropertyDetails.aspx?PropertyId=21209336
Interested?
Contact us for more information
