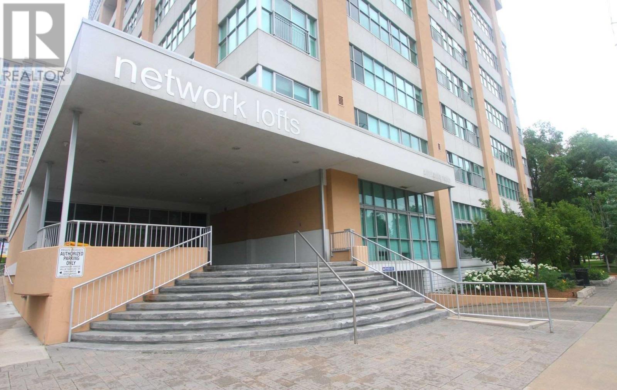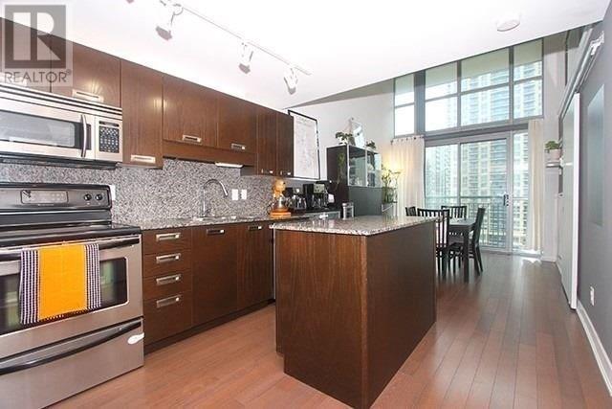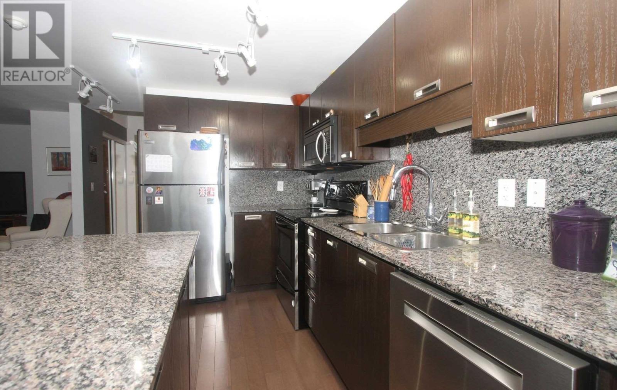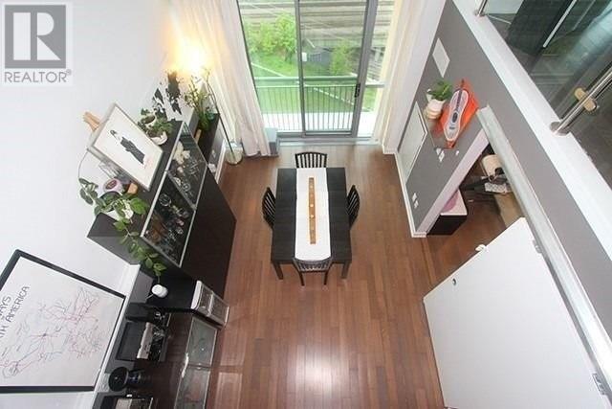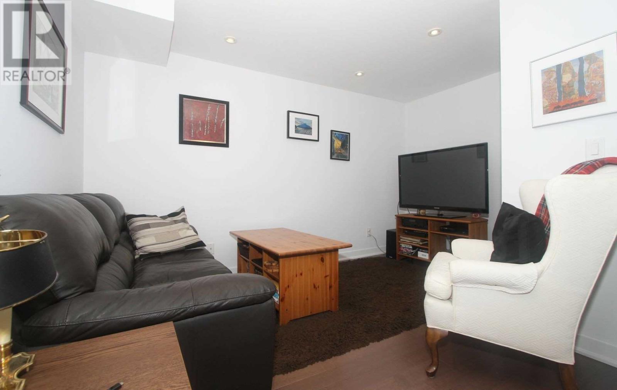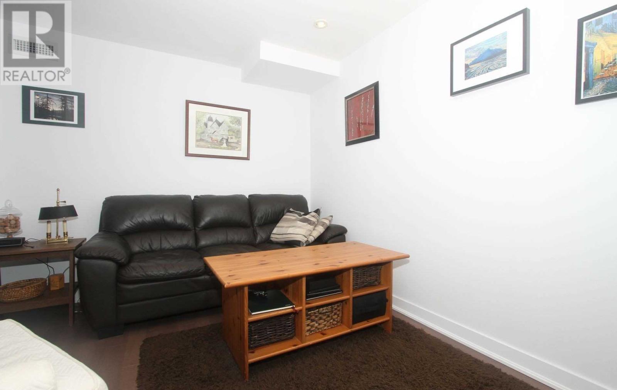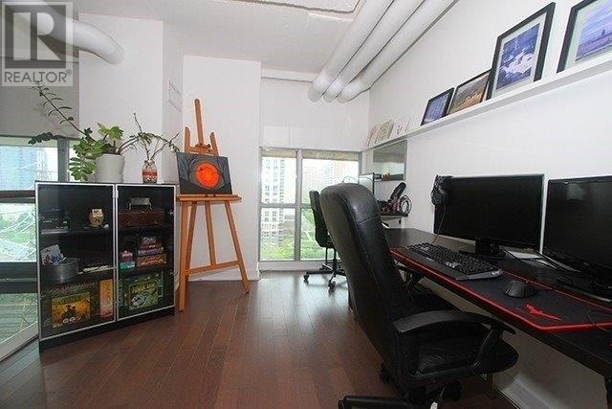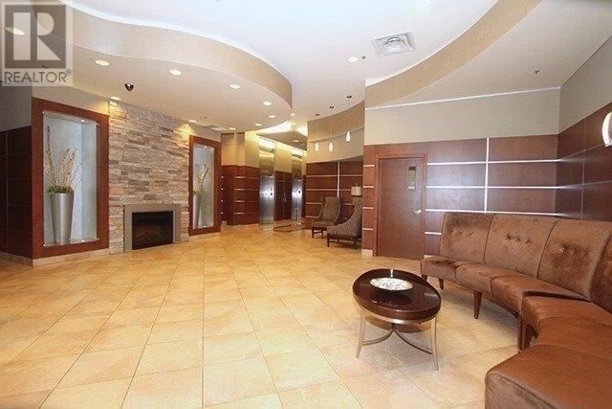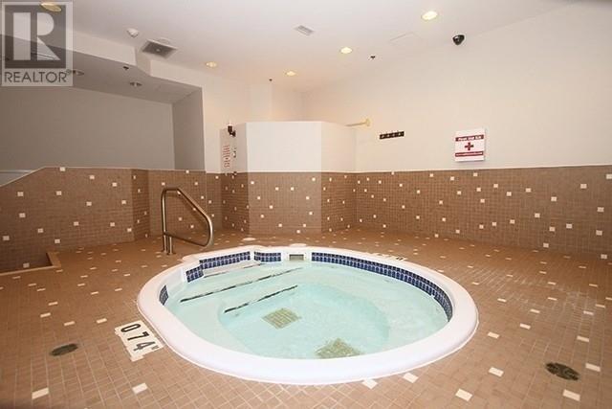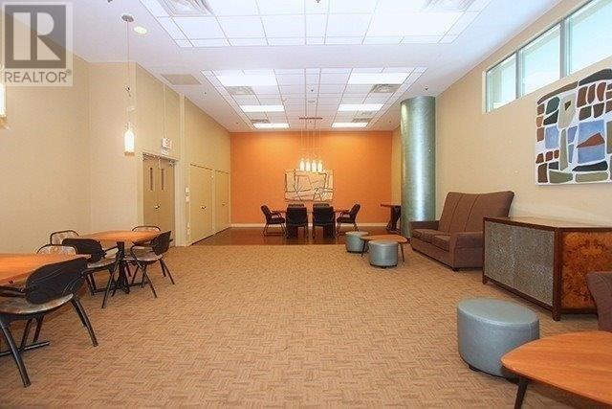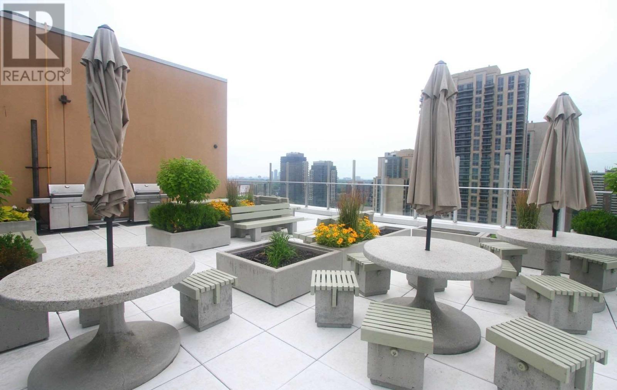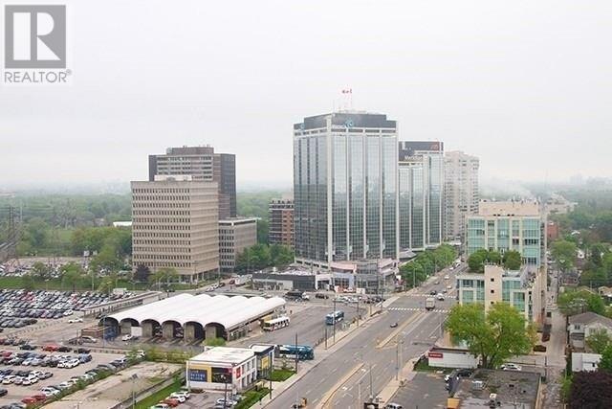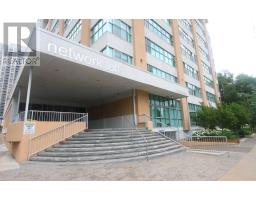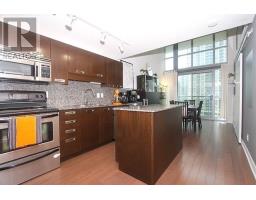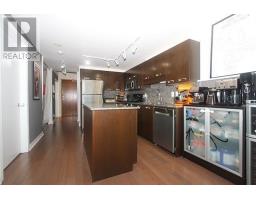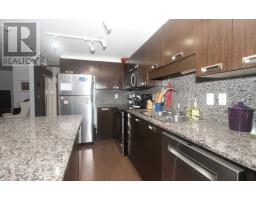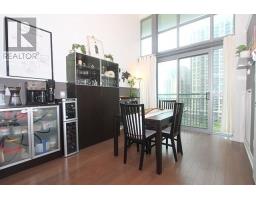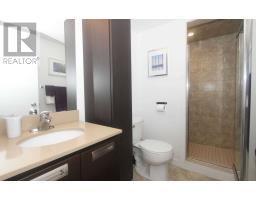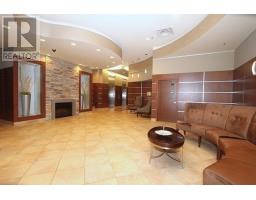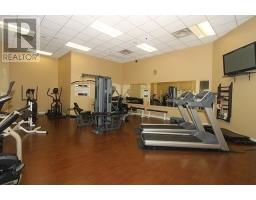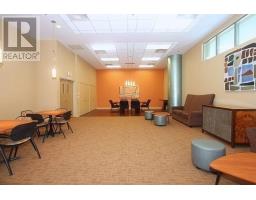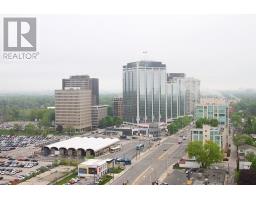#816 -2 Fieldway Rd Toronto, Ontario M8Z 0B9
$699,900Maintenance,
$754.78 Monthly
Maintenance,
$754.78 Monthly1300 Sq Ft, 2-Storey Loft With Incredibly Flexible Floor Plan Features 2 Bdrms, 2 Dens, 2 Full Baths & Hardwood Throughout. Chef's Kitchen Has Granite Counters & Backsplash, S/S Appliances & A Centre Island Offering A Great Place To Hang Out + Additional Storage. Floor-To-Ceiling Windows, Glass Half Walls & Railings + The 16' Open Ceiling Height Provide Light & An Amazing Sense Of Space. Unbeatable Location Steps To Subway, Park, Kingsway Restaurants & Shops.**** EXTRAS **** Locker On 8th Floor! Parking In The Same Building! Very Energy Efficient. 24-Hour Concierge, Guest Suite, Rooftop Terrace & Bbqs, Spa, Party Room & Gym. See Schedule B For Inclusions & Exclusions. (id:25308)
Property Details
| MLS® Number | W4609901 |
| Property Type | Single Family |
| Community Name | Islington-City Centre West |
| Amenities Near By | Park, Public Transit |
| Features | Balcony |
| Parking Space Total | 1 |
Building
| Bathroom Total | 2 |
| Bedrooms Above Ground | 2 |
| Bedrooms Below Ground | 2 |
| Bedrooms Total | 4 |
| Amenities | Storage - Locker, Security/concierge, Party Room, Exercise Centre |
| Cooling Type | Central Air Conditioning |
| Exterior Finish | Concrete |
| Fire Protection | Security Guard |
| Heating Fuel | Electric |
| Heating Type | Heat Pump |
| Type | Apartment |
Parking
| Underground |
Land
| Acreage | No |
| Land Amenities | Park, Public Transit |
Rooms
| Level | Type | Length | Width | Dimensions |
|---|---|---|---|---|
| Second Level | Master Bedroom | 4.17 m | 3.35 m | 4.17 m x 3.35 m |
| Second Level | Den | 4.27 m | 2.84 m | 4.27 m x 2.84 m |
| Second Level | Other | 1.7 m | 0.91 m | 1.7 m x 0.91 m |
| Main Level | Kitchen | 3.35 m | 3.05 m | 3.35 m x 3.05 m |
| Main Level | Living Room | 4.11 m | 3.05 m | 4.11 m x 3.05 m |
| Main Level | Bedroom | 3.35 m | 2.74 m | 3.35 m x 2.74 m |
| Main Level | Den | 3.96 m | 2.74 m | 3.96 m x 2.74 m |
https://www.realtor.ca/PropertyDetails.aspx?PropertyId=21252048
Interested?
Contact us for more information
