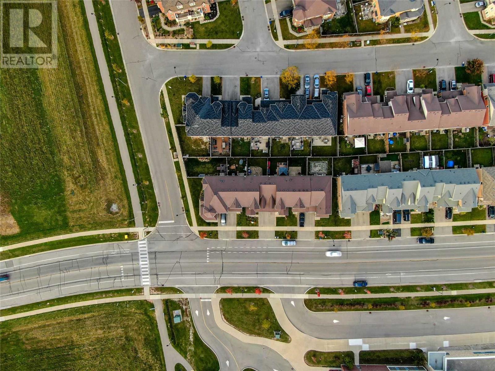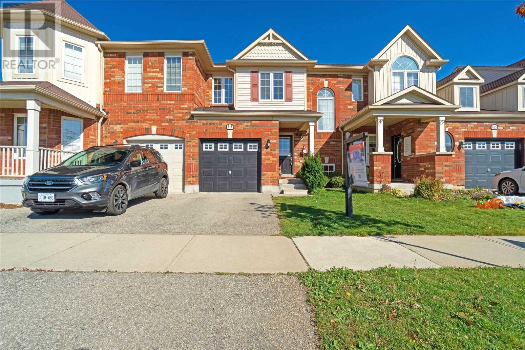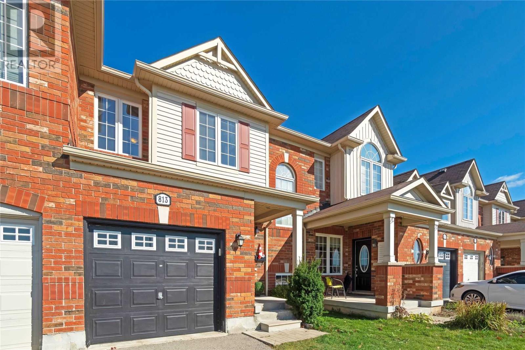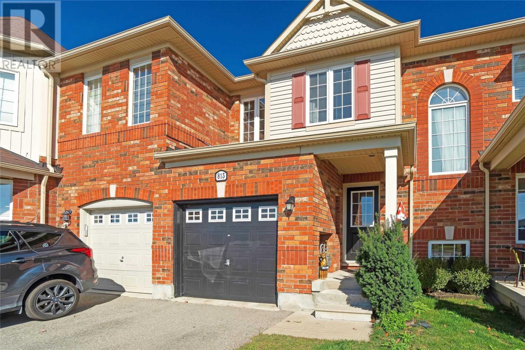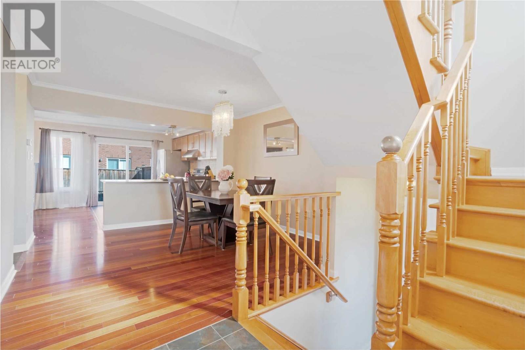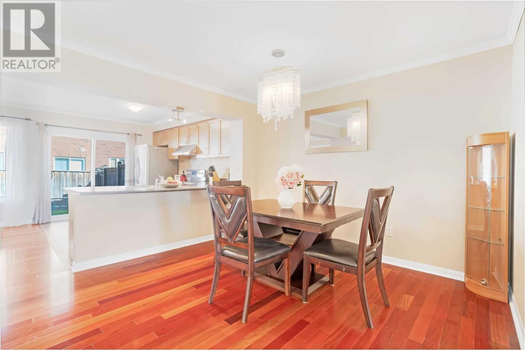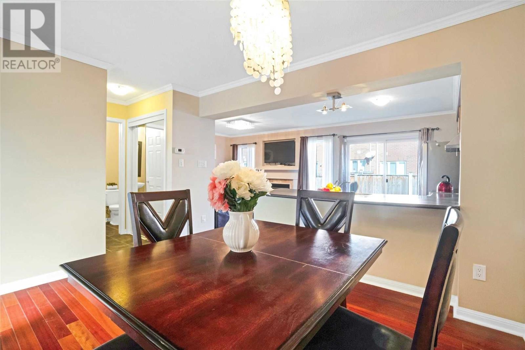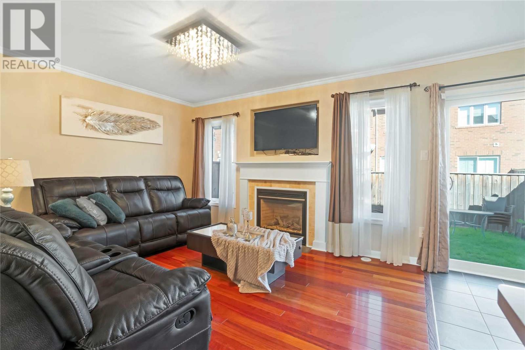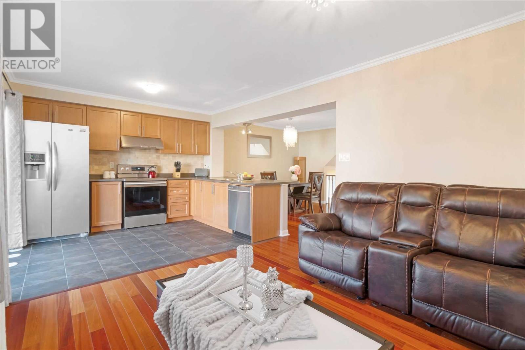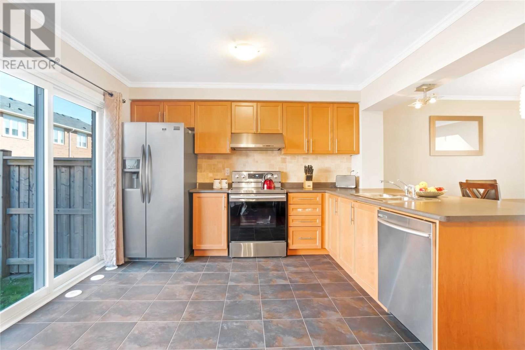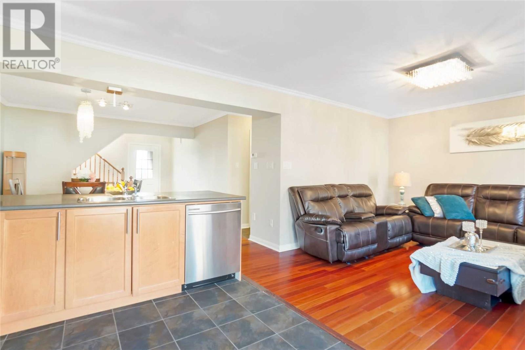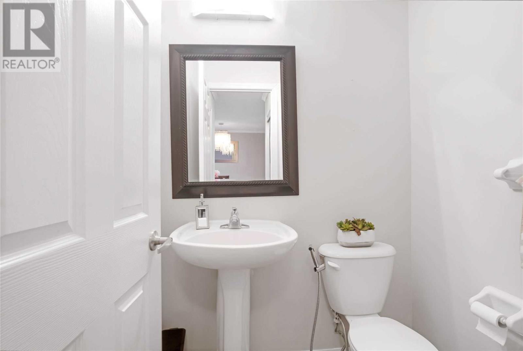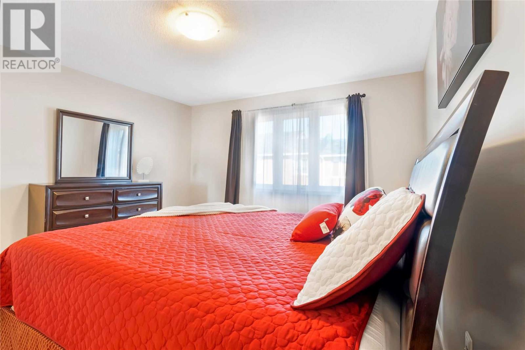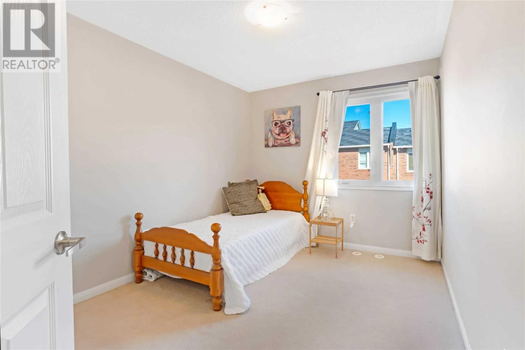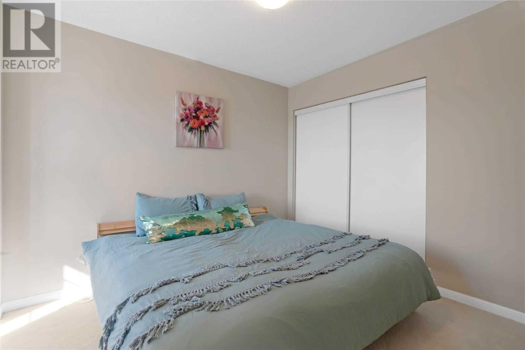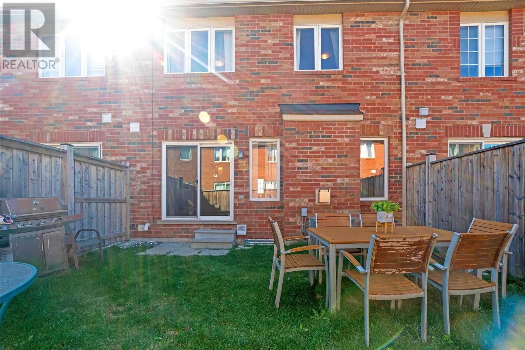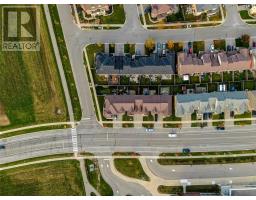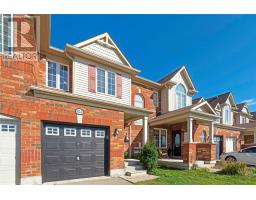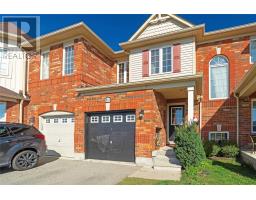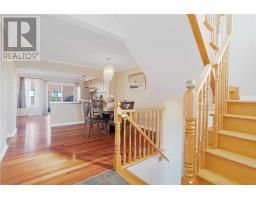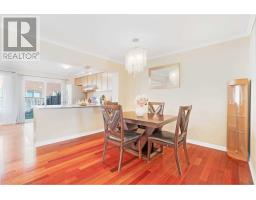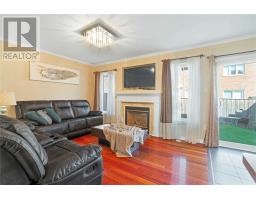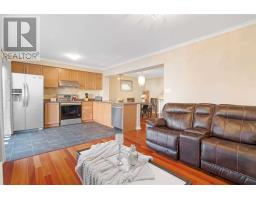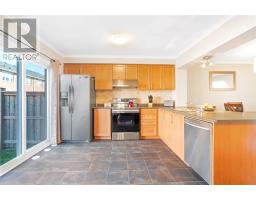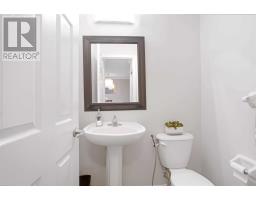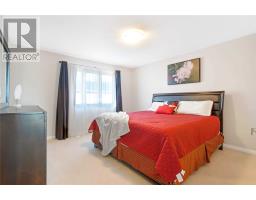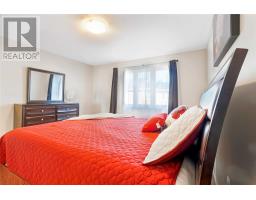813 Scott Blvd Milton, Ontario L9T 2C9
3 Bedroom
3 Bathroom
Fireplace
Central Air Conditioning
Forced Air
$660,000
Make A Smart Move Into This Beautiful, Tastefully Upgraded, 3Bed/3Bath Freehold Town House Opposite To Top Rated Elementary School. Just Painted In Neutral Colors With Brand New S/S Appliances, Inside Entrance To Garage. Truly Functional Open Concept Layout To Win Your Hearts. Sunny Bright And Clean House With Hardwood Floors On Main And Stairs. Transit Stop To Go At The Door Step. Get Into Your Own Home And Get Warmed With Your Own Gas Fireplace This Winter.**** EXTRAS **** Fridge, Stove, Fan Hood, Built In D/W, Washer And Dryer, Very Elegant Curtains And Sheers, Modern Light Fixtures, Air Conditioner, Furnace. (id:25308)
Property Details
| MLS® Number | W4612082 |
| Property Type | Single Family |
| Community Name | Harrison |
| Amenities Near By | Hospital, Park, Public Transit, Schools |
| Parking Space Total | 2 |
Building
| Bathroom Total | 3 |
| Bedrooms Above Ground | 3 |
| Bedrooms Total | 3 |
| Basement Development | Unfinished |
| Basement Type | Full (unfinished) |
| Construction Style Attachment | Attached |
| Cooling Type | Central Air Conditioning |
| Exterior Finish | Brick, Vinyl |
| Fireplace Present | Yes |
| Heating Fuel | Natural Gas |
| Heating Type | Forced Air |
| Stories Total | 2 |
| Type | Row / Townhouse |
Parking
| Garage |
Land
| Acreage | No |
| Land Amenities | Hospital, Park, Public Transit, Schools |
| Size Irregular | 23 X 80.38 Ft |
| Size Total Text | 23 X 80.38 Ft |
Rooms
| Level | Type | Length | Width | Dimensions |
|---|---|---|---|---|
| Second Level | Master Bedroom | 3.92 m | 4.27 m | 3.92 m x 4.27 m |
| Second Level | Bedroom 2 | 2.75 m | 3.66 m | 2.75 m x 3.66 m |
| Second Level | Bedroom 3 | 2.75 m | 3.05 m | 2.75 m x 3.05 m |
| Main Level | Living Room | 4.06 m | 3.47 m | 4.06 m x 3.47 m |
| Main Level | Dining Room | 3.71 m | 3.35 m | 3.71 m x 3.35 m |
| Main Level | Kitchen | 2.69 m | 3.46 m | 2.69 m x 3.46 m |
https://www.realtor.ca/PropertyDetails.aspx?PropertyId=21258671
Interested?
Contact us for more information
