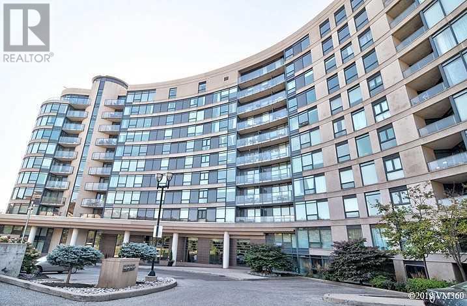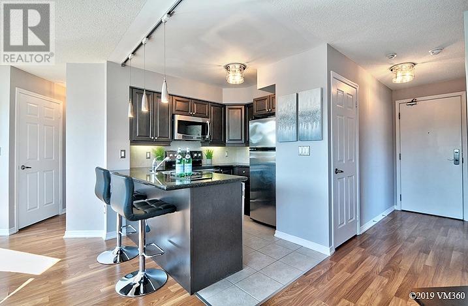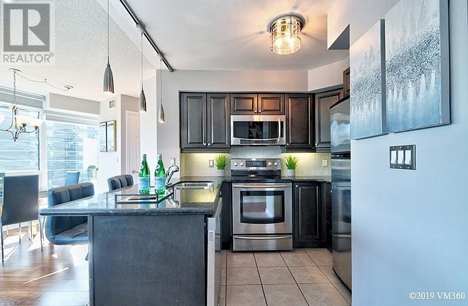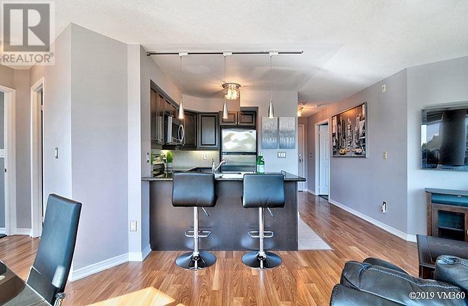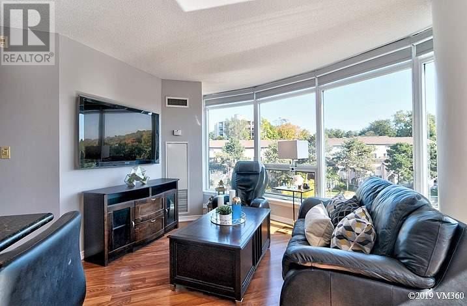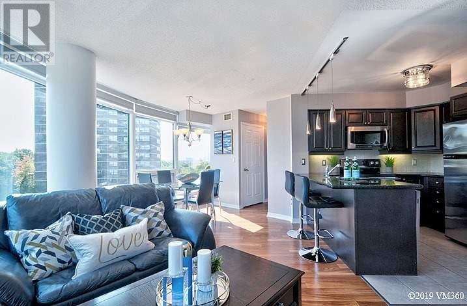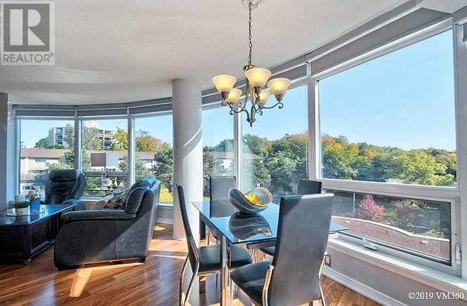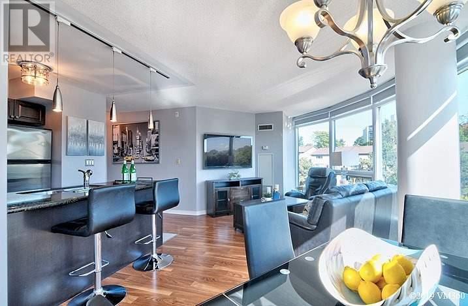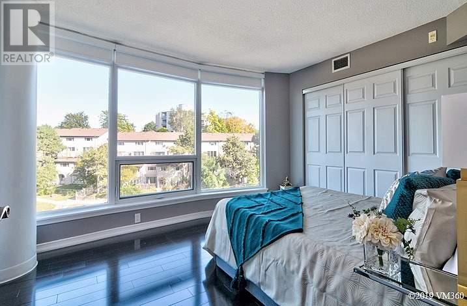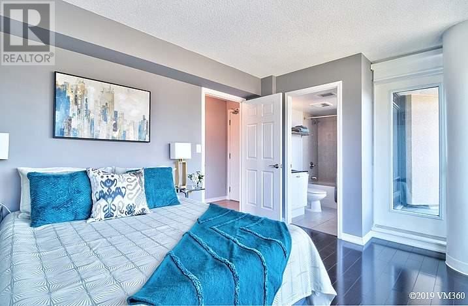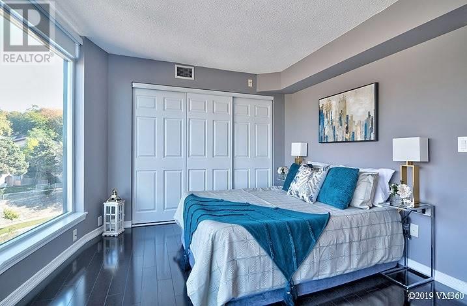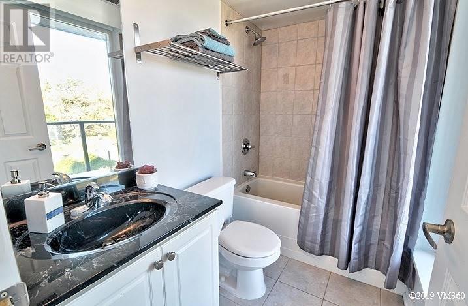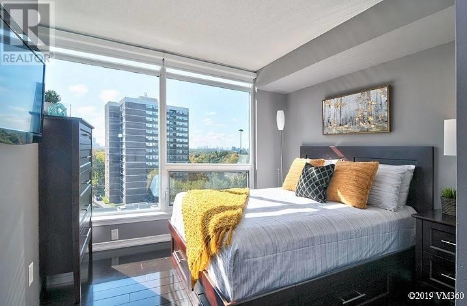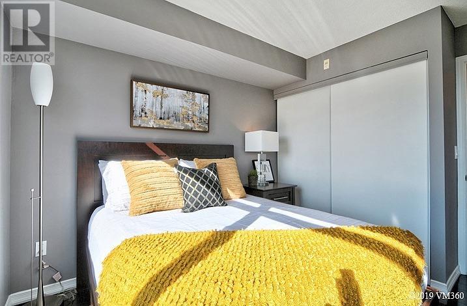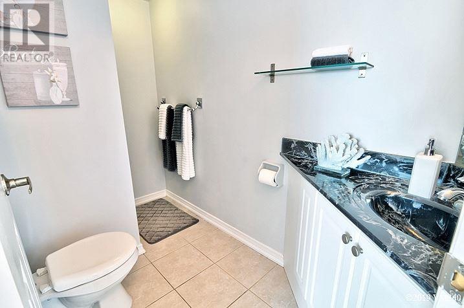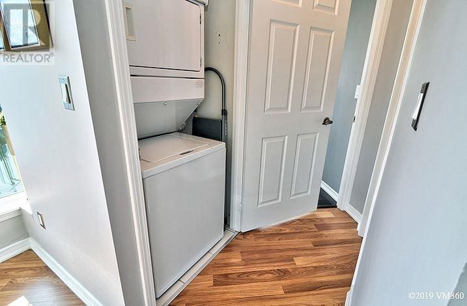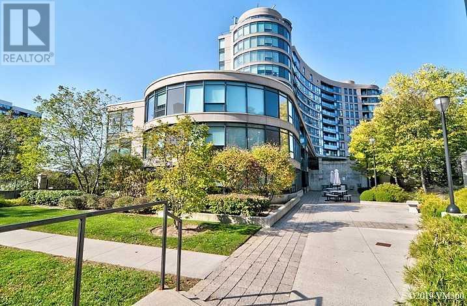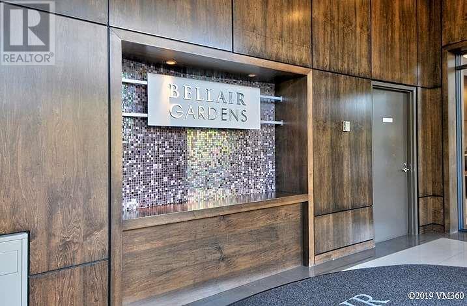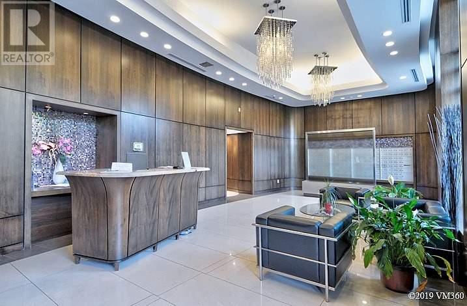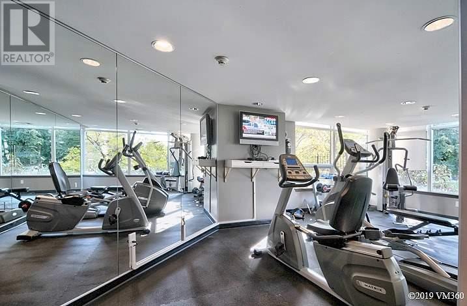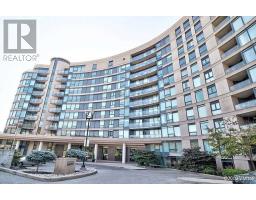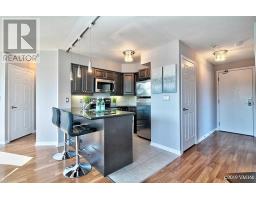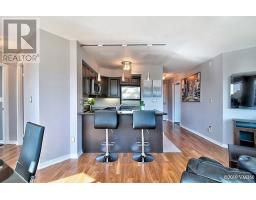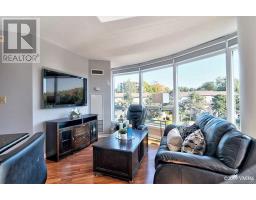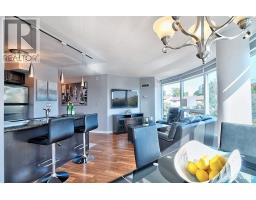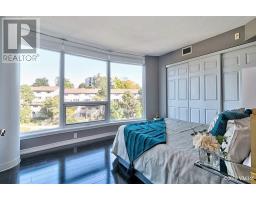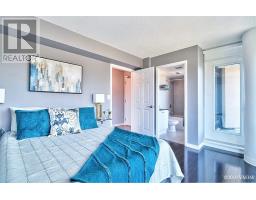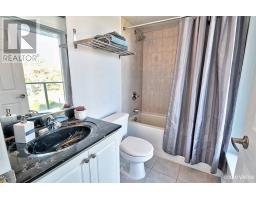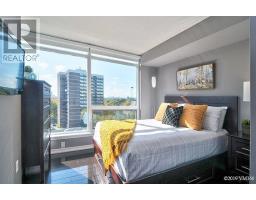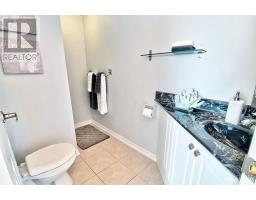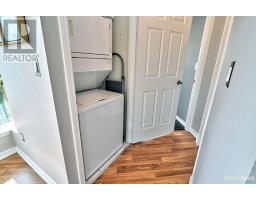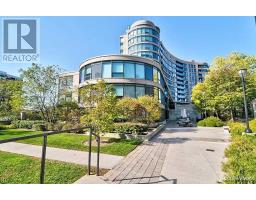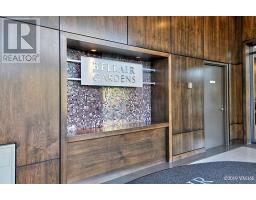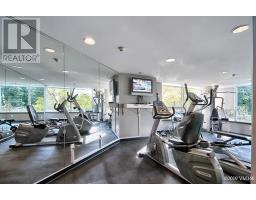#813 -18 Valley Woods Rd Toronto, Ontario M3A 0A1
$548,800Maintenance,
$805.75 Monthly
Maintenance,
$805.75 MonthlyBright Open Concept Corner Suite Completely Covered In Floor To Ceiling Windows With 180 Degree Panoramic Views. Unique Layout With Preferred Split Two Bedroom Plan, Master Bedroom With Private Balcony & Ensuite. Stunning View Of The Toronto Skyline, Surrounded By Lush Greenery Just Steps From Deer Lick Creek. Minutes To Dvp/401 - Ttc At The Door Including Express Bus To Downtown Toronto. Two Prime Parking Spaces Right By The Elevator On P1.**** EXTRAS **** Custom Blinds Throughout, Stainless Steel Appliances, Granite Counters With Breakfast Bar, Solid Wood Kitchen Cabinets, Updated Light Fixtures. 24 Hour Security, Gym, Party Room, Outdoor Bbq Area. Two Parking Spaces And One Locker Included. (id:25308)
Property Details
| MLS® Number | C4604341 |
| Property Type | Single Family |
| Community Name | Parkwoods-Donalda |
| Amenities Near By | Park, Public Transit, Schools |
| Features | Balcony |
| Parking Space Total | 2 |
| View Type | View |
Building
| Bathroom Total | 2 |
| Bedrooms Above Ground | 2 |
| Bedrooms Total | 2 |
| Amenities | Storage - Locker, Security/concierge, Party Room, Exercise Centre |
| Cooling Type | Central Air Conditioning |
| Exterior Finish | Concrete |
| Heating Fuel | Natural Gas |
| Heating Type | Forced Air |
| Type | Apartment |
Parking
| Underground | |
| Visitor parking |
Land
| Acreage | No |
| Land Amenities | Park, Public Transit, Schools |
Rooms
| Level | Type | Length | Width | Dimensions |
|---|---|---|---|---|
| Main Level | Living Room | |||
| Main Level | Dining Room | |||
| Main Level | Kitchen | |||
| Main Level | Master Bedroom | |||
| Main Level | Bedroom 2 |
https://www.realtor.ca/PropertyDetails.aspx?PropertyId=21233099
Interested?
Contact us for more information
