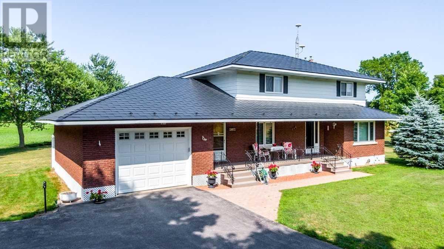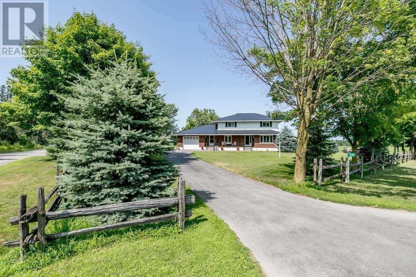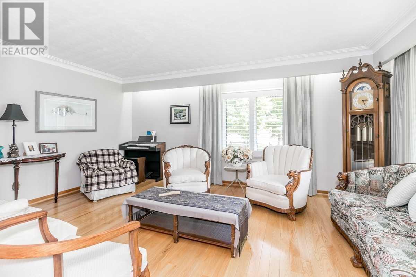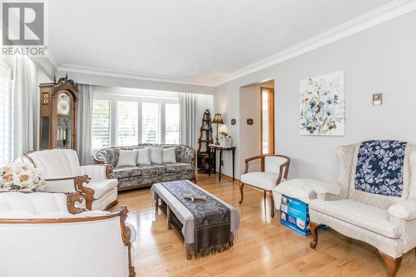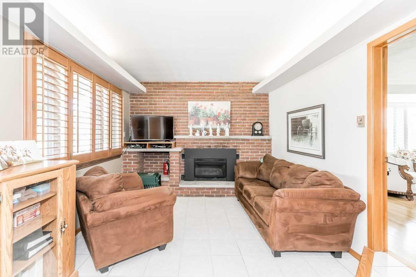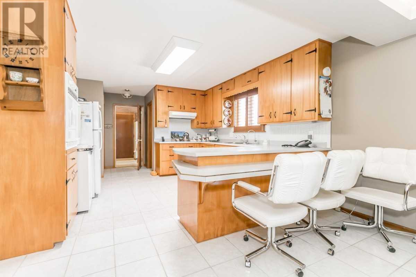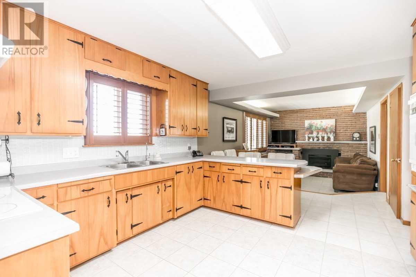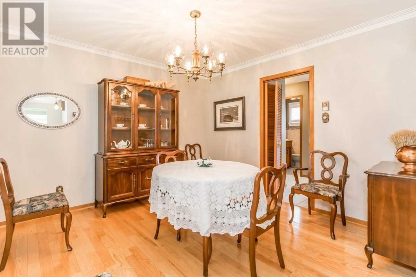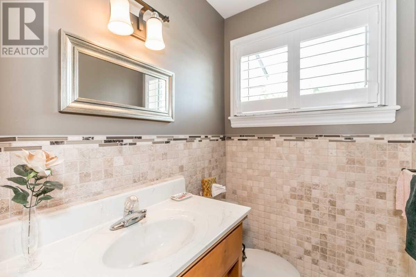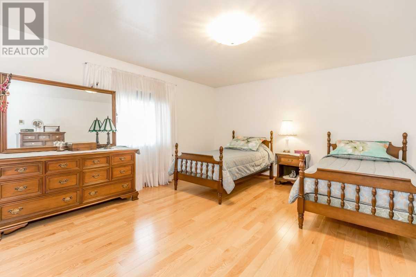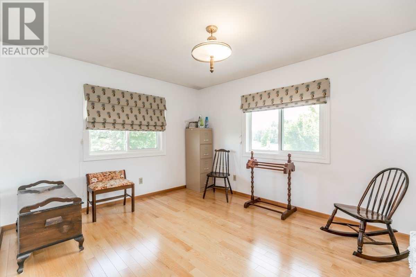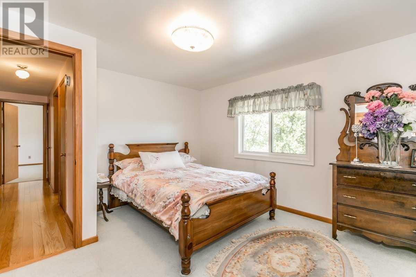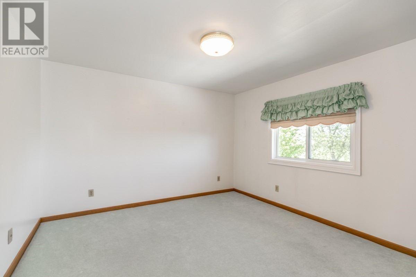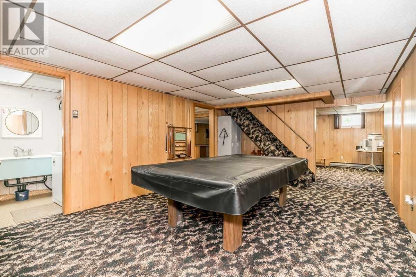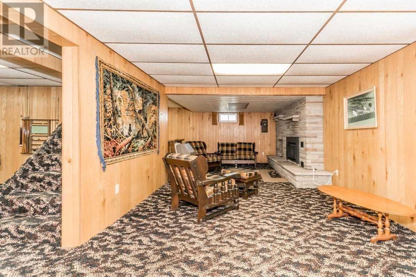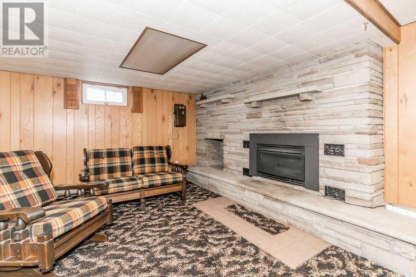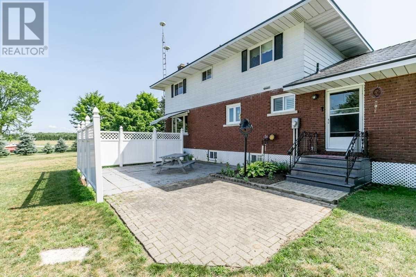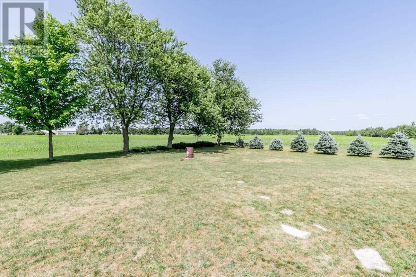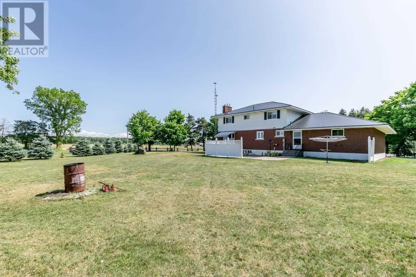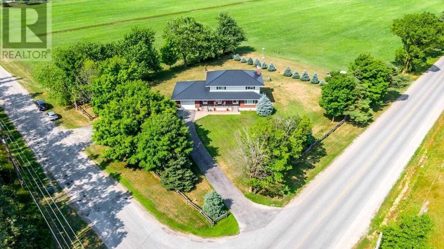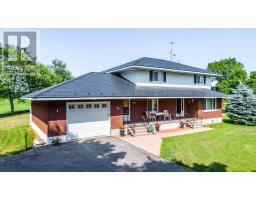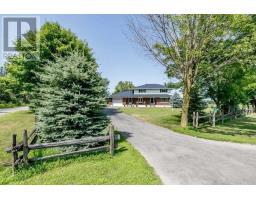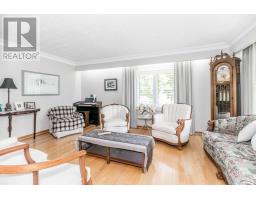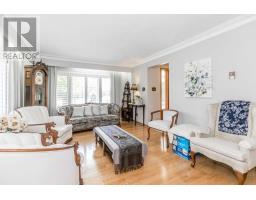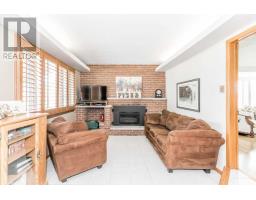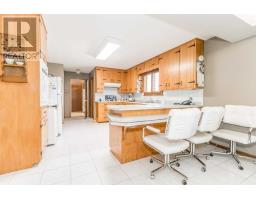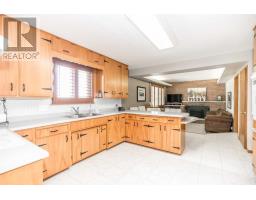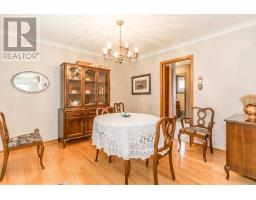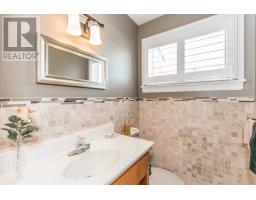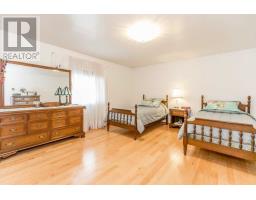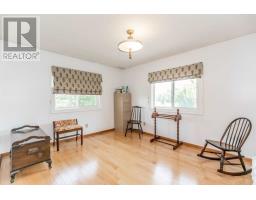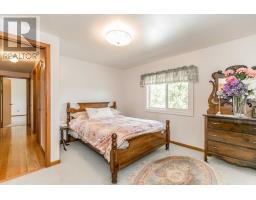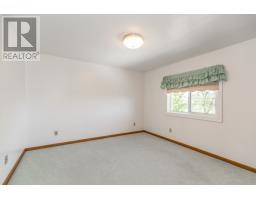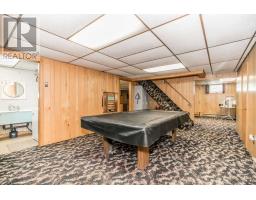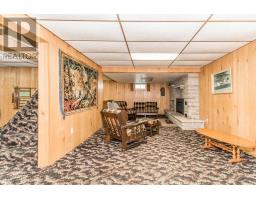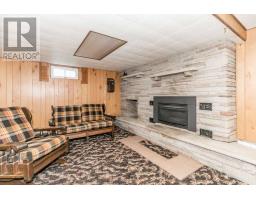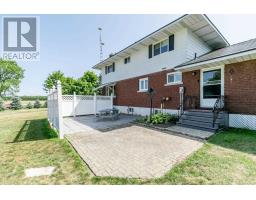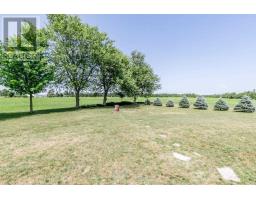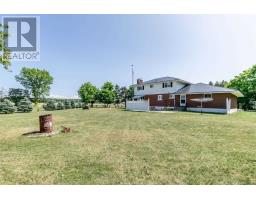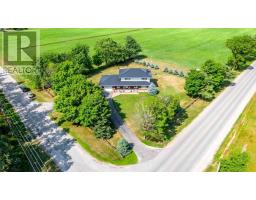4 Bedroom
4 Bathroom
Fireplace
Window Air Conditioner
Radiant Heat
$789,000
Beautiful Custom 2 Storey Home On Large Open Tree Lined Corner Lot With 2 Entrance Driveway.Large Garage W/8X10' Door. Mudroom Access To Garage,Basement,Outside For In-Law Potential. Large Kitchen,Sunken M/Flr Familyrm. H/Wood & Crown Molding,California Shutter Windows.Radiant Ceiling Heating W/Two Propane Inserts,2019.Oak Staircase To Mahogany Trimmed 2nd Flr. Closet In Master Extra Deep.Aluminum Shingle Roof.Windows 2016.Easy Drive To Borden,Honda,Barrie**** EXTRAS **** Original Owners. Well Maintained. Square Level Lot With Room For Outbuilding And Pool. Incl:2 Fridges,Stove,B/In Oven,Counter-Top Range,Water Purifier,Washer,Dryer,All Elf's, All W/Cov's,Pool Table+Access.,Gar. D/O/W Remote,All Lockers, (id:25308)
Property Details
|
MLS® Number
|
N4548244 |
|
Property Type
|
Single Family |
|
Neigbourhood
|
Cookstown |
|
Community Name
|
Rural Adjala-Tosorontio |
|
Features
|
Level Lot, Country Residential |
|
Parking Space Total
|
10 |
Building
|
Bathroom Total
|
4 |
|
Bedrooms Above Ground
|
4 |
|
Bedrooms Total
|
4 |
|
Basement Development
|
Finished |
|
Basement Features
|
Separate Entrance |
|
Basement Type
|
N/a (finished) |
|
Cooling Type
|
Window Air Conditioner |
|
Exterior Finish
|
Aluminum Siding, Brick |
|
Fireplace Present
|
Yes |
|
Heating Fuel
|
Electric |
|
Heating Type
|
Radiant Heat |
|
Stories Total
|
2 |
|
Type
|
House |
Parking
Land
|
Acreage
|
No |
|
Size Irregular
|
180.07 X 180.07 Ft |
|
Size Total Text
|
180.07 X 180.07 Ft|1/2 - 1.99 Acres |
|
Surface Water
|
River/stream |
Rooms
| Level |
Type |
Length |
Width |
Dimensions |
|
Second Level |
Master Bedroom |
4.88 m |
4.06 m |
4.88 m x 4.06 m |
|
Second Level |
Bedroom 2 |
3.78 m |
3.51 m |
3.78 m x 3.51 m |
|
Second Level |
Bedroom 3 |
3.2 m |
3.86 m |
3.2 m x 3.86 m |
|
Second Level |
Bedroom 4 |
3.48 m |
3.48 m |
3.48 m x 3.48 m |
|
Basement |
Kitchen |
4.42 m |
3.25 m |
4.42 m x 3.25 m |
|
Basement |
Recreational, Games Room |
8.69 m |
3.61 m |
8.69 m x 3.61 m |
|
Basement |
Games Room |
3.96 m |
6.55 m |
3.96 m x 6.55 m |
|
Main Level |
Family Room |
3.45 m |
3.35 m |
3.45 m x 3.35 m |
|
Main Level |
Kitchen |
5.41 m |
3.86 m |
5.41 m x 3.86 m |
|
Main Level |
Mud Room |
2.34 m |
8.89 m |
2.34 m x 8.89 m |
|
Main Level |
Dining Room |
3.61 m |
3.42 m |
3.61 m x 3.42 m |
|
Main Level |
Living Room |
5.33 m |
4.37 m |
5.33 m x 4.37 m |
Utilities
|
Electricity
|
Installed |
|
Cable
|
Available |
https://www.realtor.ca/PropertyDetails.aspx?PropertyId=21035450
