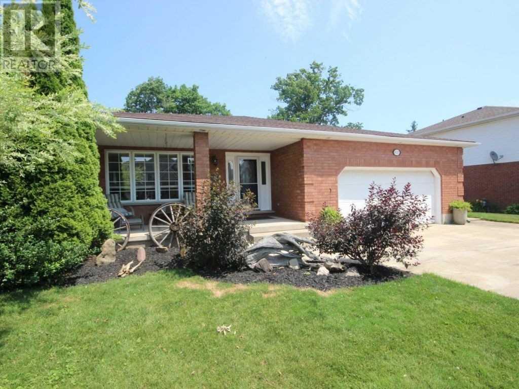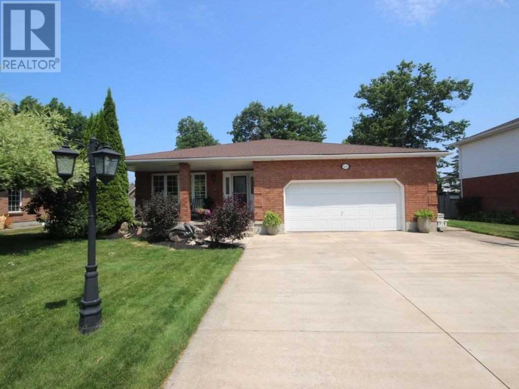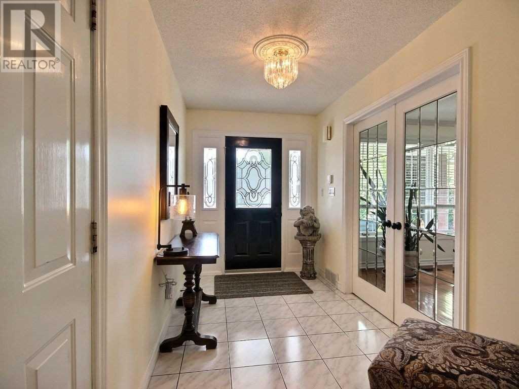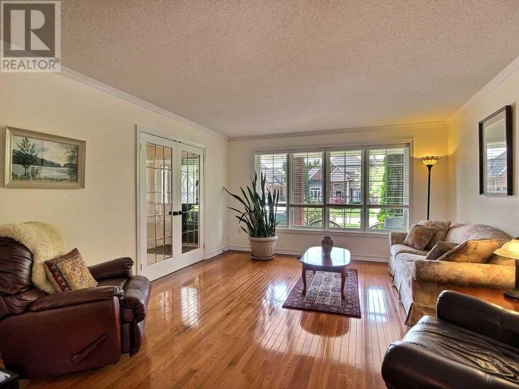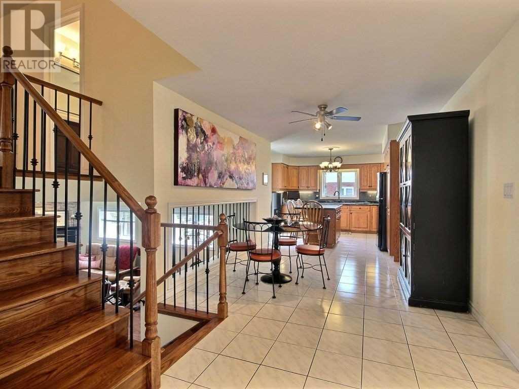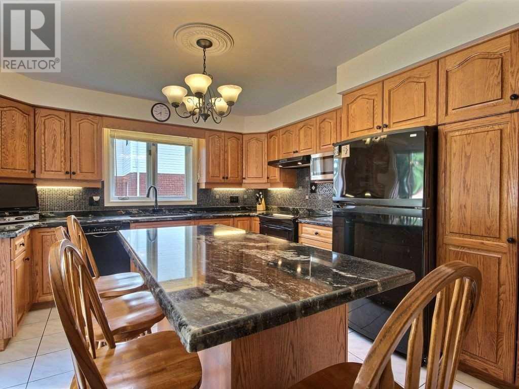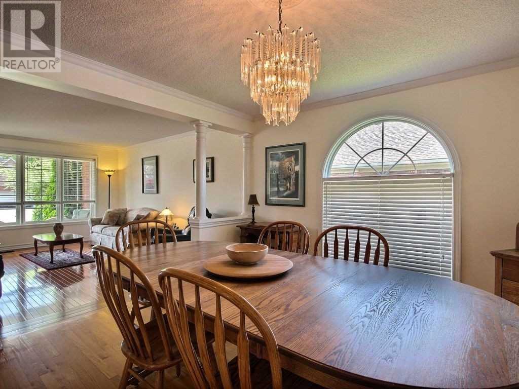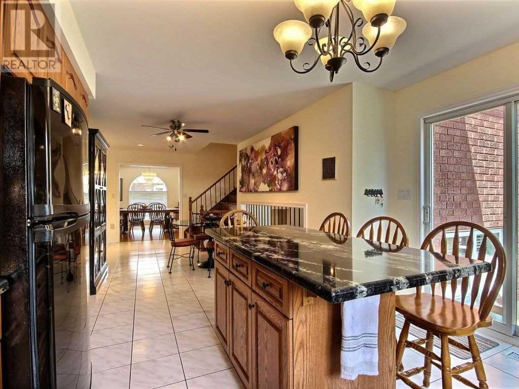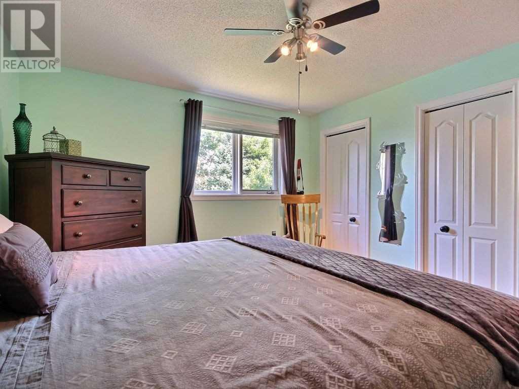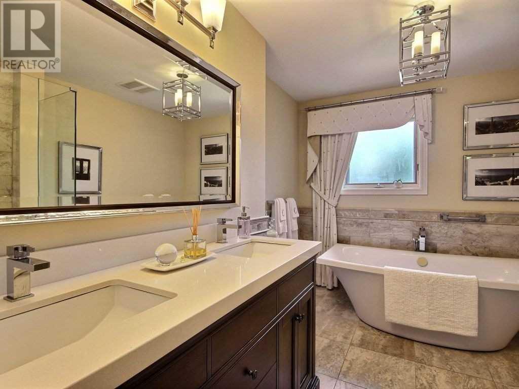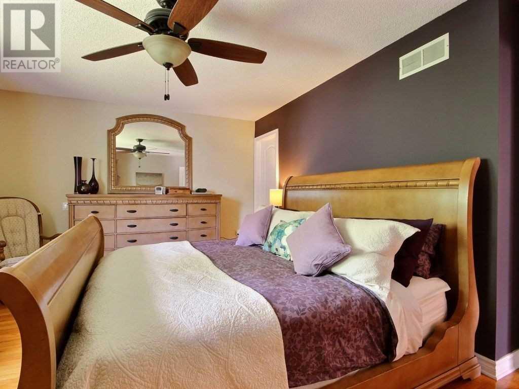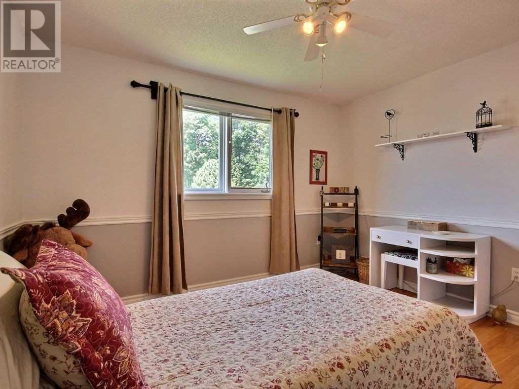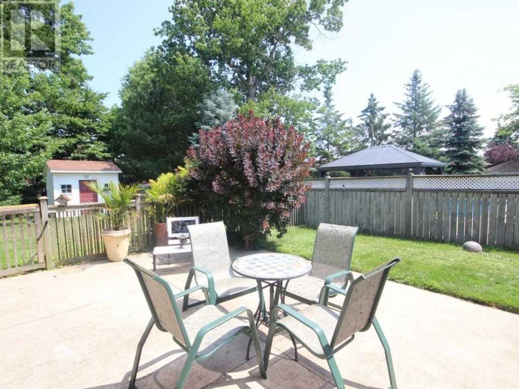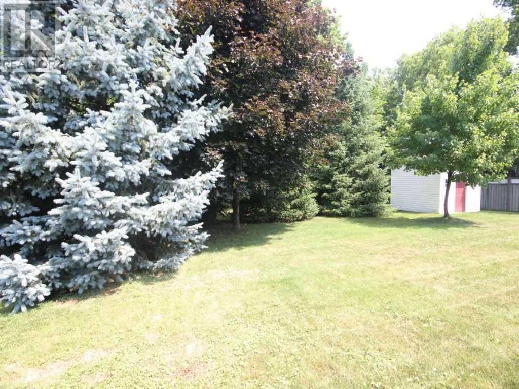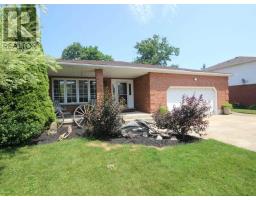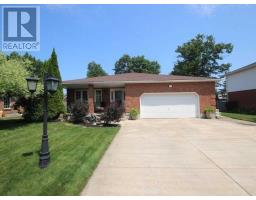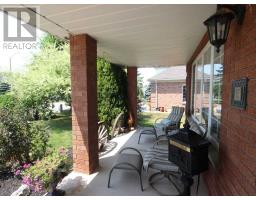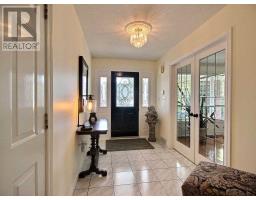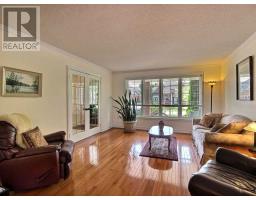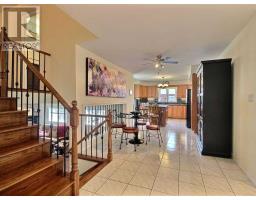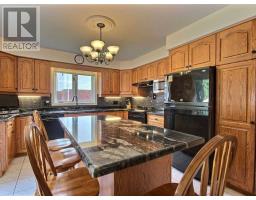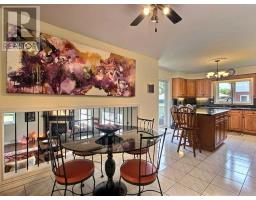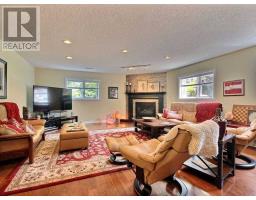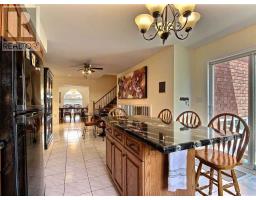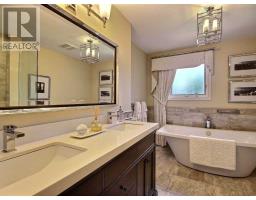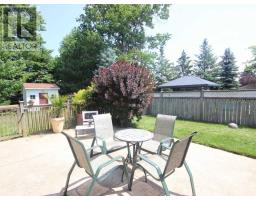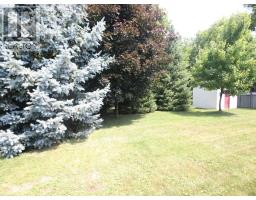8117 Mount Olive Cres Niagara Falls, Ontario L2H 2Z1
4 Bedroom
3 Bathroom
Fireplace
Central Air Conditioning
Forced Air
$764,900
Available For Immediate Possession. In Sought After Mount Carmel, Fully Finished 4 Level Back Split. 76.93 X 150 Mature Lot. ""This House Goes On And On."" 4 Bedrooms. 2 ? Bathrooms Professionally Updated. Large Eat In Kitchen With Granite Counters And Island. Family Room Upgraded With Hardwood Floors. Fully Finished Basement Ideal For Kids Or Man Cave. Large Windows Throughout Allowing Lots Of Natural Light. Newer Furnace And Ac. (id:25308)
Open House
This property has open houses!
October
27
Sunday
Starts at:
2:00 pm
Ends at:4:00 pm
Property Details
| MLS® Number | X4491810 |
| Property Type | Single Family |
| Parking Space Total | 6 |
Building
| Bathroom Total | 3 |
| Bedrooms Above Ground | 3 |
| Bedrooms Below Ground | 1 |
| Bedrooms Total | 4 |
| Basement Development | Finished |
| Basement Type | N/a (finished) |
| Construction Style Attachment | Detached |
| Construction Style Split Level | Backsplit |
| Cooling Type | Central Air Conditioning |
| Exterior Finish | Brick |
| Fireplace Present | Yes |
| Heating Fuel | Natural Gas |
| Heating Type | Forced Air |
| Type | House |
Parking
| Attached garage |
Land
| Acreage | No |
| Size Irregular | 76.93 X 150 Ft |
| Size Total Text | 76.93 X 150 Ft |
Rooms
| Level | Type | Length | Width | Dimensions |
|---|---|---|---|---|
| Second Level | Master Bedroom | 5.54 m | 4.06 m | 5.54 m x 4.06 m |
| Second Level | Bedroom 2 | 4.6 m | 4.06 m | 4.6 m x 4.06 m |
| Second Level | Bedroom 3 | 3.96 m | 3.48 m | 3.96 m x 3.48 m |
| Basement | Bedroom 4 | 5.31 m | 4.09 m | 5.31 m x 4.09 m |
| Basement | Laundry Room | 3.86 m | 3.35 m | 3.86 m x 3.35 m |
| Basement | Recreational, Games Room | 9.04 m | 6.5 m | 9.04 m x 6.5 m |
| Lower Level | Family Room | 8.03 m | 5.92 m | 8.03 m x 5.92 m |
| Main Level | Dining Room | 4.14 m | 4.27 m | 4.14 m x 4.27 m |
| Main Level | Kitchen | 4.47 m | 6.99 m | 4.47 m x 6.99 m |
| Main Level | Living Room | 5.08 m | 4.27 m | 5.08 m x 4.27 m |
Interested?
Contact us for more information
