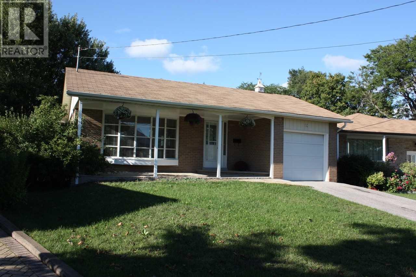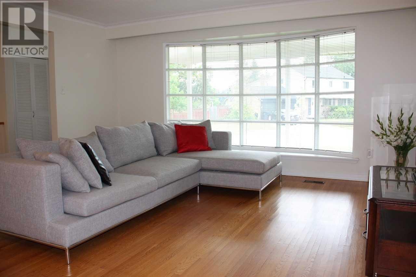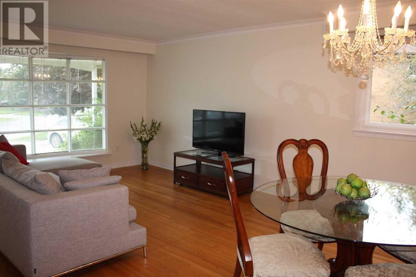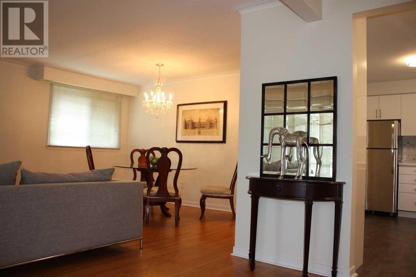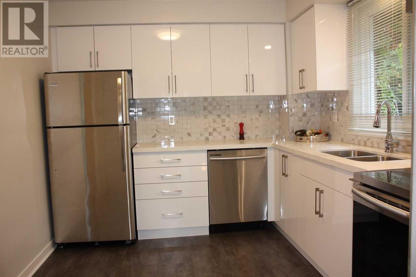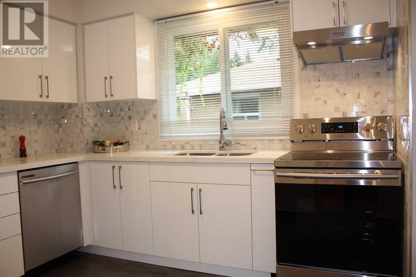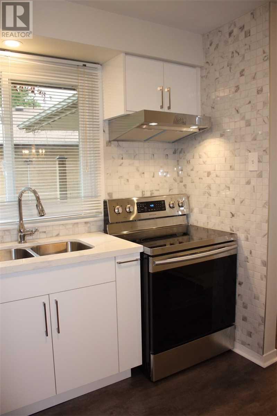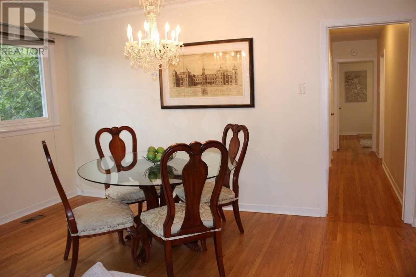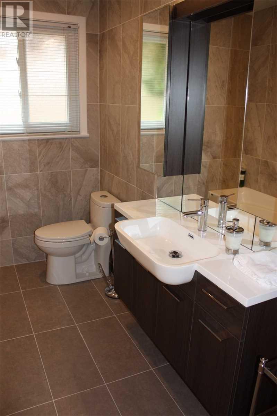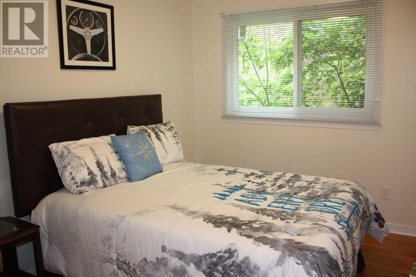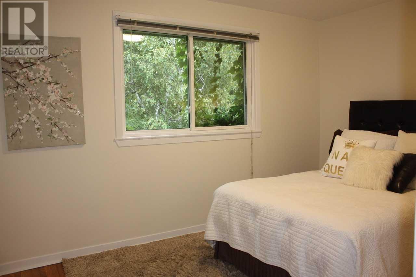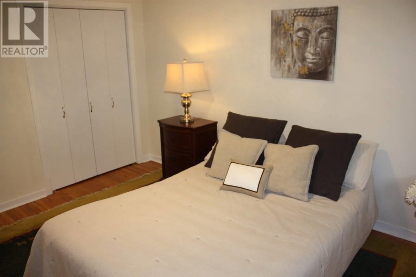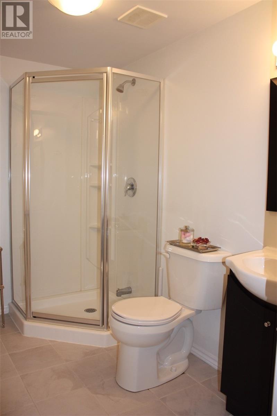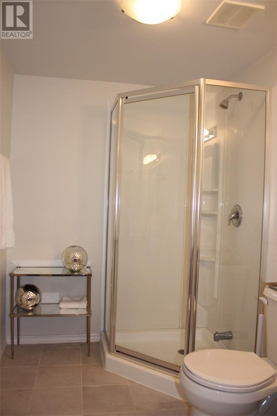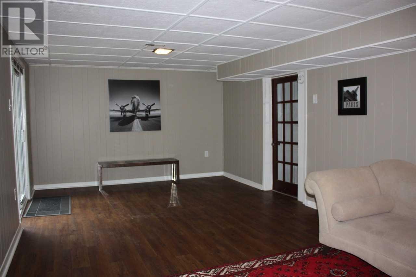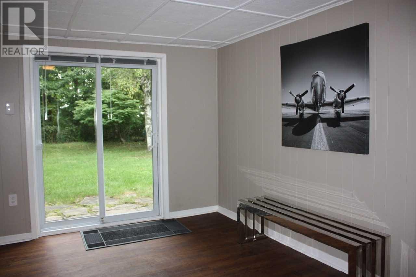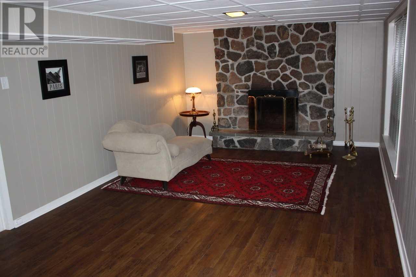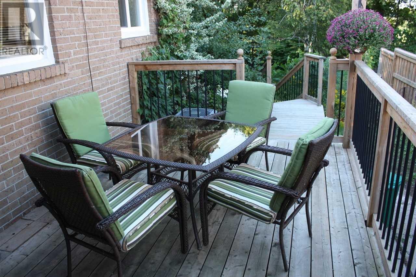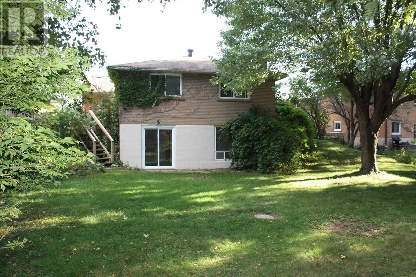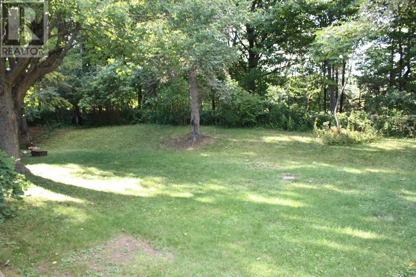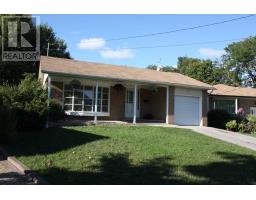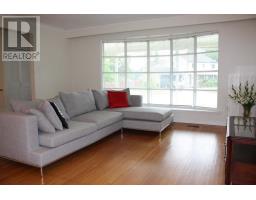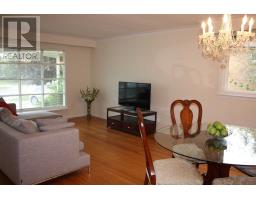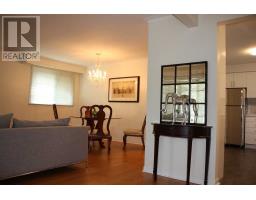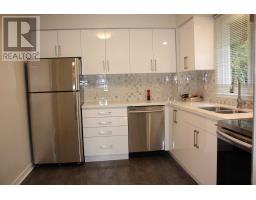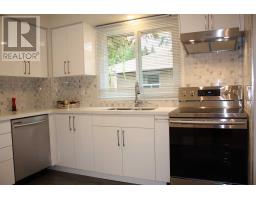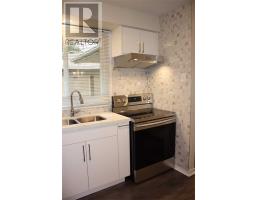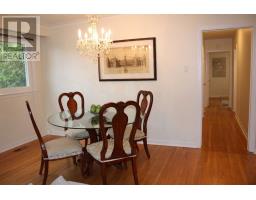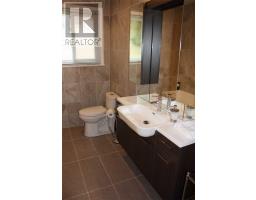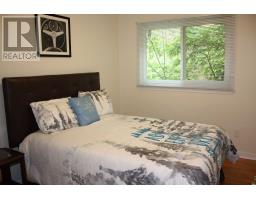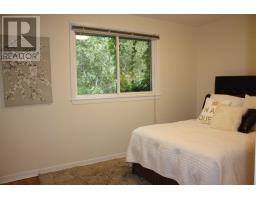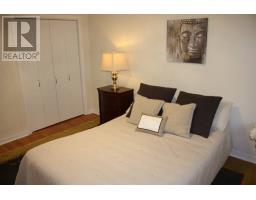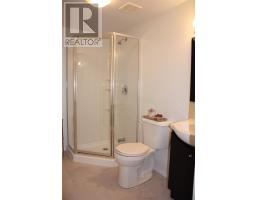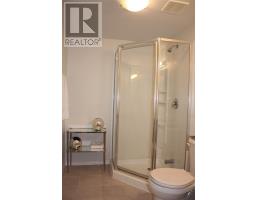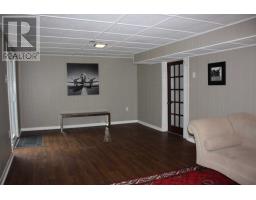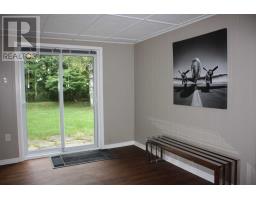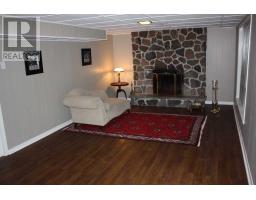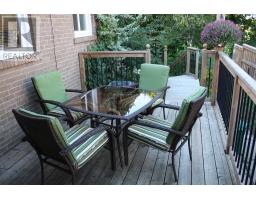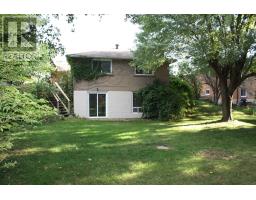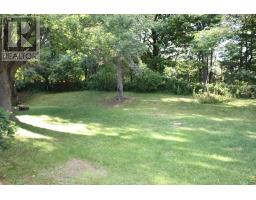3 Bedroom
2 Bathroom
Bungalow
Fireplace
Central Air Conditioning
Forced Air
$835,000
Unique Property-City Living With Cottage-Like Views. This Breathtaking, Newly Renovated Home W/Ravine & W/O Basement Located On One Of The Best Streets Of West Hill. Over-Sized Updated Windows And State Of The Art Finishes. New (Sept. '19) Kitchen W/Huge Pantry & Quartz Countertops. 3 Large Bedrooms W/Lots Of Closet Space. Lower Level W/Wood Burning Fireplace & Large Windows Overlooking Ravine-Can Convert Into Separate Unit. Don't Miss This Opportunity!**** EXTRAS **** Steps To Bus & Close To Highway, Parks, West Hill Collegiate, U Of T Campus, Centennial Science And Technology Centre, Go-Train And Shopping. Incl: S/S Fridge, Stove, Dishwasher, Washer And Dryer & All Electric Light Fixtures. Hwt (Rental). (id:25308)
Property Details
|
MLS® Number
|
E4567108 |
|
Property Type
|
Single Family |
|
Community Name
|
West Hill |
|
Amenities Near By
|
Hospital, Schools |
|
Features
|
Ravine |
|
Parking Space Total
|
3 |
Building
|
Bathroom Total
|
2 |
|
Bedrooms Above Ground
|
3 |
|
Bedrooms Total
|
3 |
|
Architectural Style
|
Bungalow |
|
Basement Development
|
Finished |
|
Basement Features
|
Separate Entrance, Walk Out |
|
Basement Type
|
N/a (finished) |
|
Construction Style Attachment
|
Detached |
|
Cooling Type
|
Central Air Conditioning |
|
Exterior Finish
|
Brick |
|
Fireplace Present
|
Yes |
|
Heating Fuel
|
Natural Gas |
|
Heating Type
|
Forced Air |
|
Stories Total
|
1 |
|
Type
|
House |
Parking
Land
|
Acreage
|
No |
|
Land Amenities
|
Hospital, Schools |
|
Size Irregular
|
40 X 136.2 Ft ; Pie Shaped Lot - Widens To 94' At Back |
|
Size Total Text
|
40 X 136.2 Ft ; Pie Shaped Lot - Widens To 94' At Back |
Rooms
| Level |
Type |
Length |
Width |
Dimensions |
|
Lower Level |
Family Room |
7.26 m |
3.78 m |
7.26 m x 3.78 m |
|
Lower Level |
Recreational, Games Room |
6.02 m |
5.49 m |
6.02 m x 5.49 m |
|
Lower Level |
Other |
3.53 m |
3.25 m |
3.53 m x 3.25 m |
|
Main Level |
Living Room |
6.71 m |
4.95 m |
6.71 m x 4.95 m |
|
Main Level |
Dining Room |
4.61 m |
2.88 m |
4.61 m x 2.88 m |
|
Main Level |
Kitchen |
4.37 m |
3.01 m |
4.37 m x 3.01 m |
|
Main Level |
Master Bedroom |
3.96 m |
3.25 m |
3.96 m x 3.25 m |
|
Main Level |
Bedroom 2 |
3.89 m |
3.23 m |
3.89 m x 3.23 m |
|
Main Level |
Bedroom 3 |
3.2 m |
2.58 m |
3.2 m x 2.58 m |
https://www.realtor.ca/PropertyDetails.aspx?PropertyId=21103472
