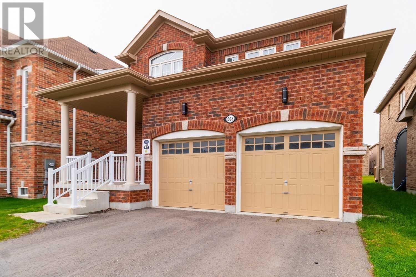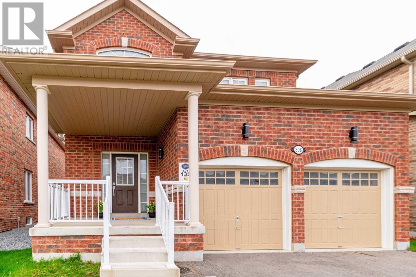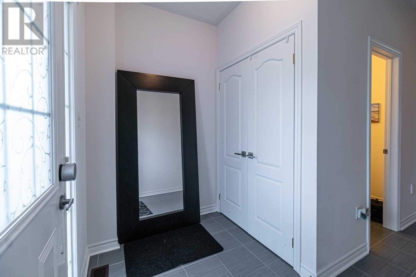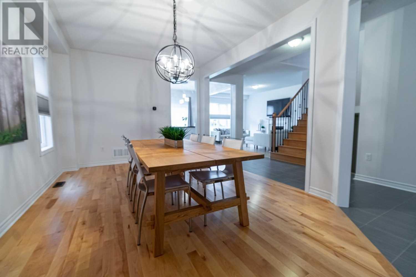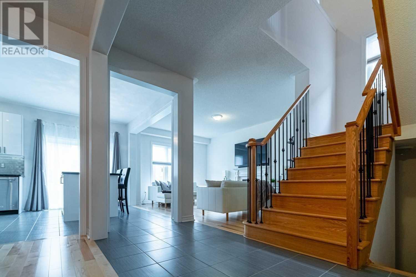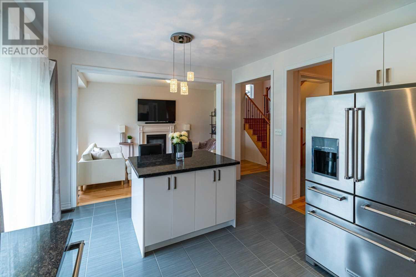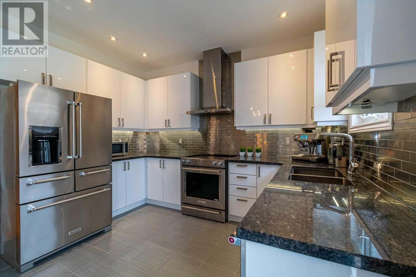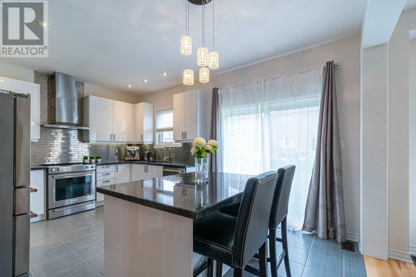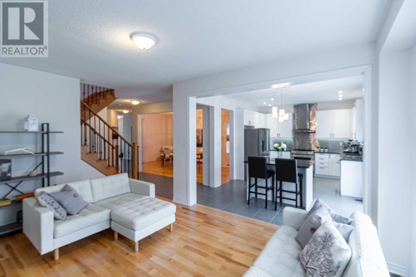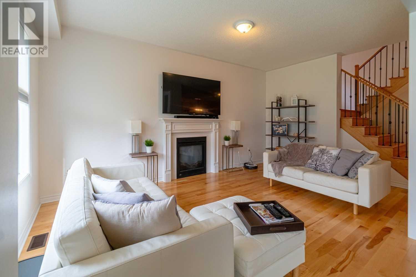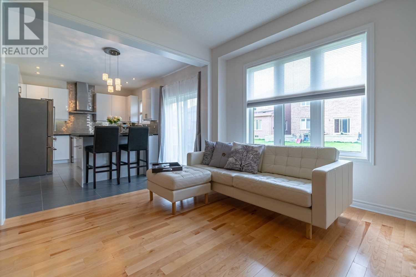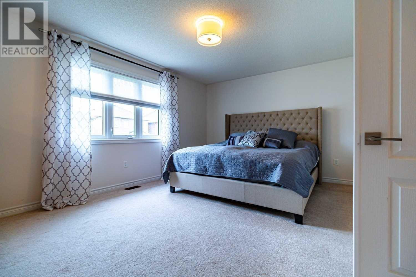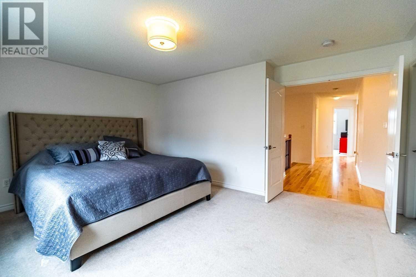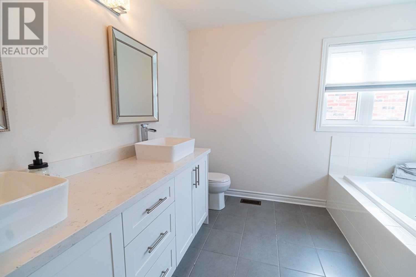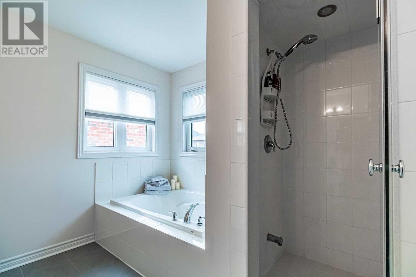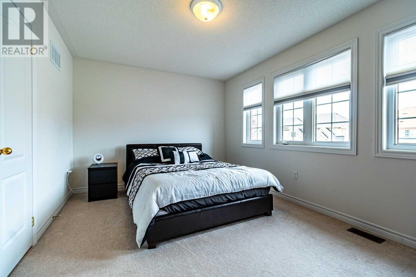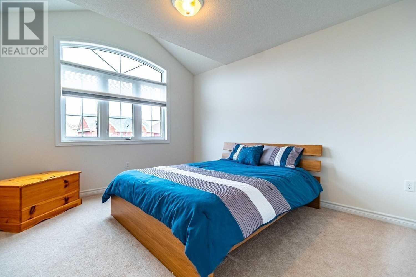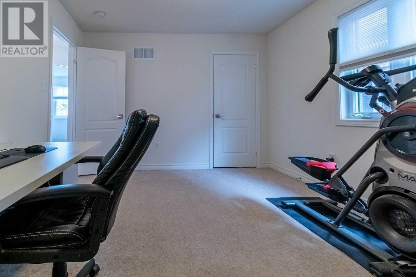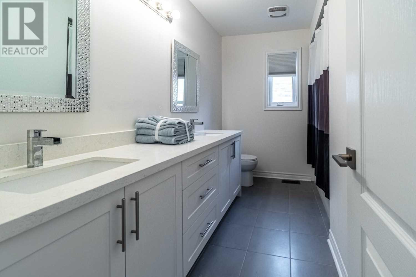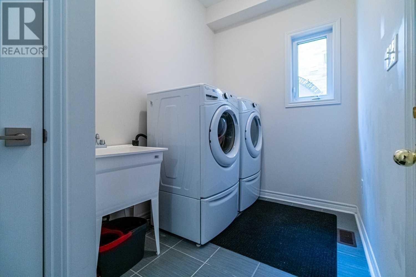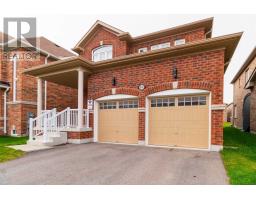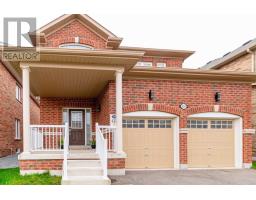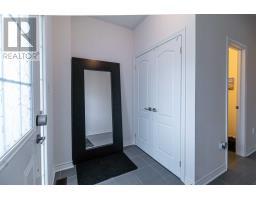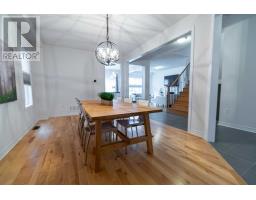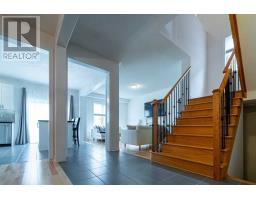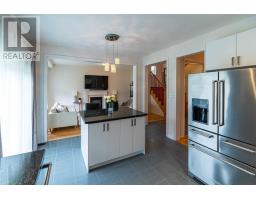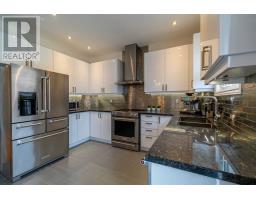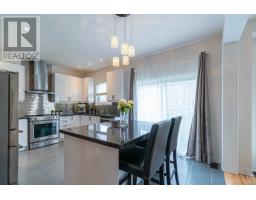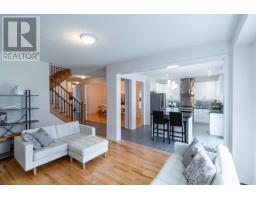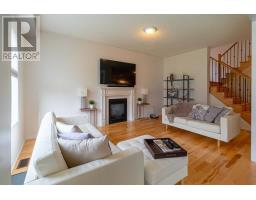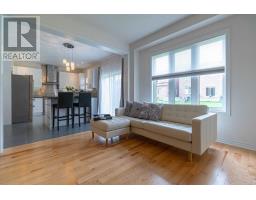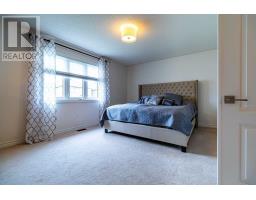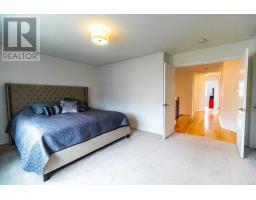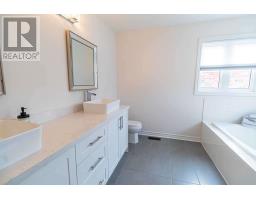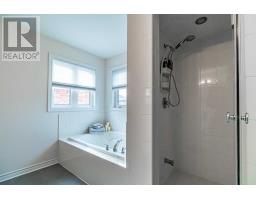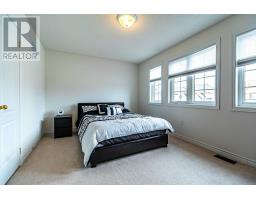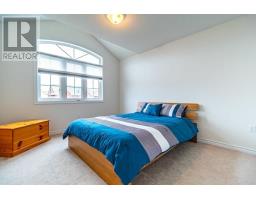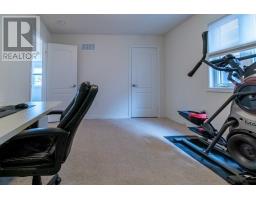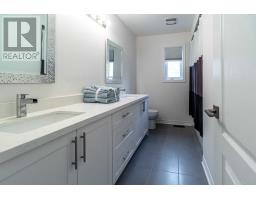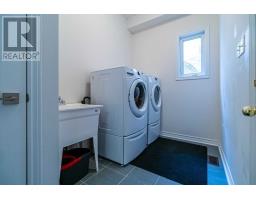4 Bedroom
3 Bathroom
Fireplace
Central Air Conditioning
Forced Air
$730,000
Stunning Completely Upgraded, Move-In Ready, Open Concept & Spacious! Must See In North Oshawa & Close To All Conveniences! Many Great Schools Nearby Including French Immersion! Park 4 Cars In The Driveway (No Sidewalk) And 2 In The Garage & Direct Access To House. Main Floor Laundry & Bsmt Cold Cellar. High End Upgrades Incl: Granite Kit Counters, New Kit Cupboards, Backsplash Kitchen Aid Appliances, Pot Lights & Under Cabinet Lights. Weber Bbq & Gas Hookup.**** EXTRAS **** New Washroom Sinks, Cupboards & Quartz Counters. Hardwood Stairs And Iron Pickets. Upgraded Custom Window Treatments! Large Front Load Washer/Dryer. Ecobee Smart Thermostat. Extras: All Elfs, Washer/Dryer, Blinds, Ss Appliances. (id:25308)
Property Details
|
MLS® Number
|
E4577517 |
|
Property Type
|
Single Family |
|
Neigbourhood
|
Taunton |
|
Community Name
|
Taunton |
|
Amenities Near By
|
Park, Public Transit, Schools |
|
Parking Space Total
|
6 |
Building
|
Bathroom Total
|
3 |
|
Bedrooms Above Ground
|
4 |
|
Bedrooms Total
|
4 |
|
Basement Development
|
Unfinished |
|
Basement Type
|
N/a (unfinished) |
|
Construction Style Attachment
|
Detached |
|
Cooling Type
|
Central Air Conditioning |
|
Exterior Finish
|
Brick |
|
Fireplace Present
|
Yes |
|
Heating Fuel
|
Natural Gas |
|
Heating Type
|
Forced Air |
|
Stories Total
|
2 |
|
Type
|
House |
Parking
Land
|
Acreage
|
No |
|
Land Amenities
|
Park, Public Transit, Schools |
|
Size Irregular
|
39.37 X 113.19 Ft |
|
Size Total Text
|
39.37 X 113.19 Ft |
Rooms
| Level |
Type |
Length |
Width |
Dimensions |
|
Second Level |
Master Bedroom |
|
|
|
|
Second Level |
Bedroom 2 |
|
|
|
|
Second Level |
Bedroom 3 |
|
|
|
|
Second Level |
Bedroom 4 |
|
|
|
|
Basement |
Cold Room |
|
|
|
|
Ground Level |
Kitchen |
|
|
|
|
Ground Level |
Dining Room |
|
|
|
|
Ground Level |
Living Room |
|
|
|
https://www.realtor.ca/PropertyDetails.aspx?PropertyId=21139313
