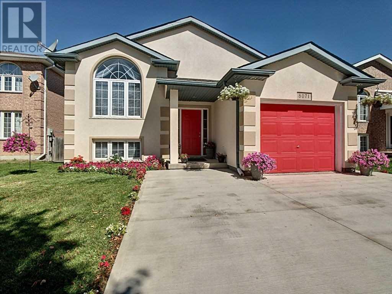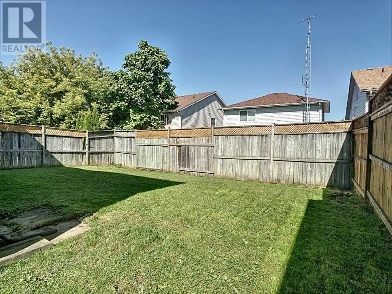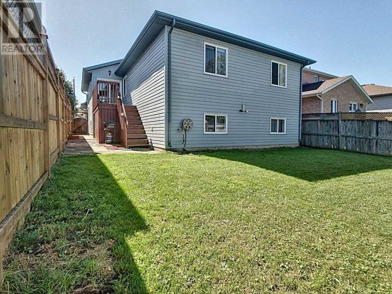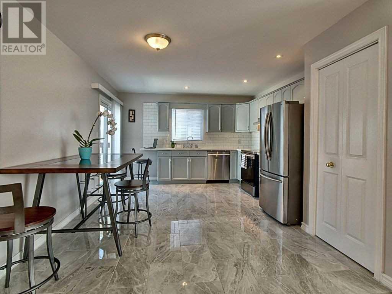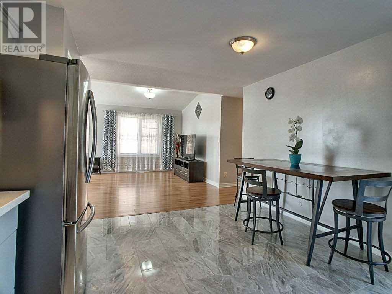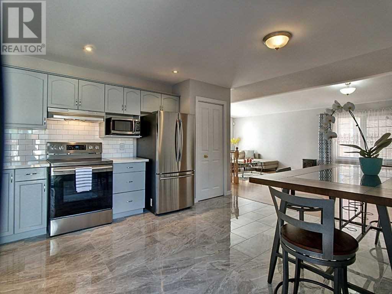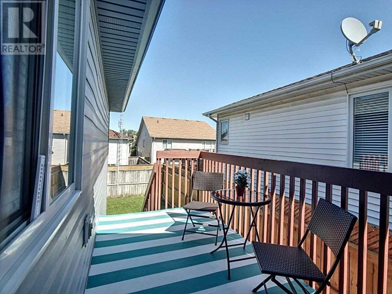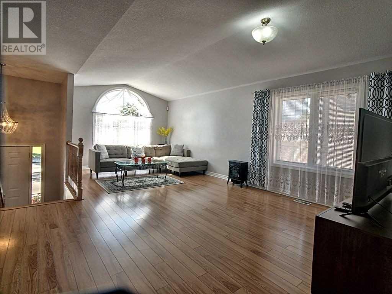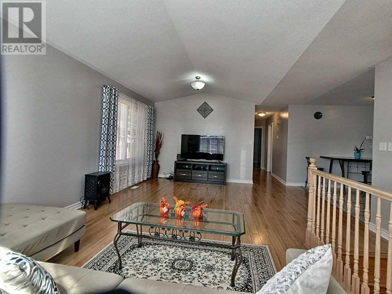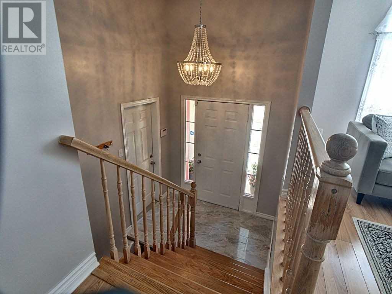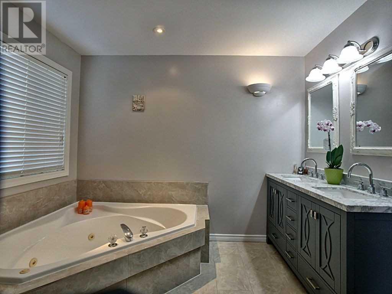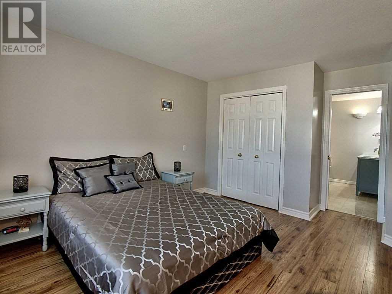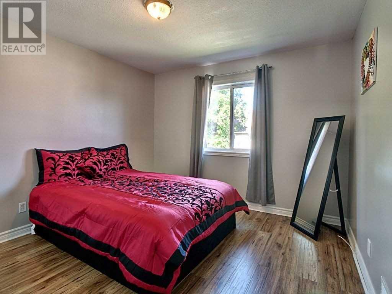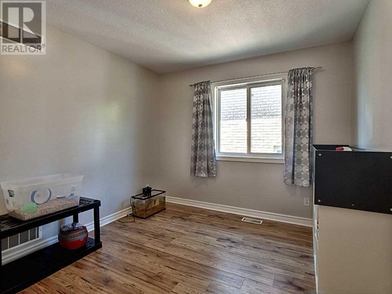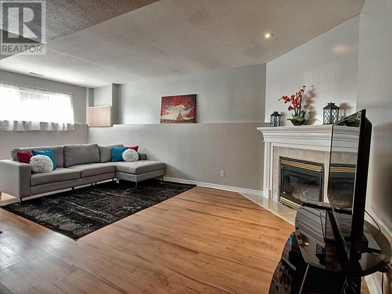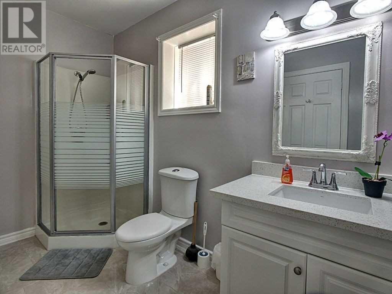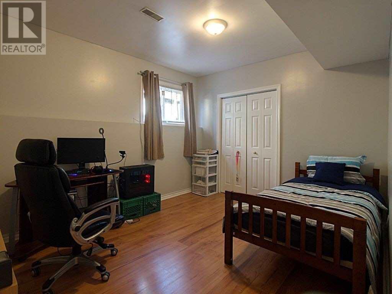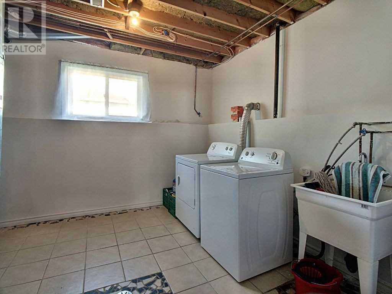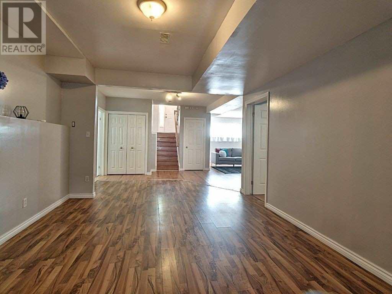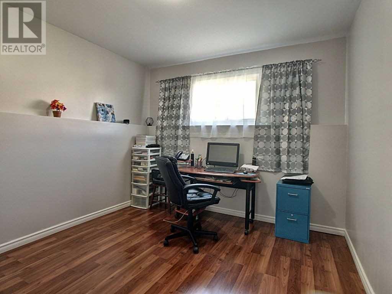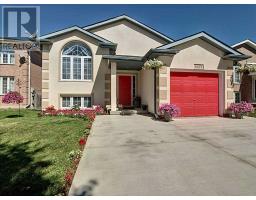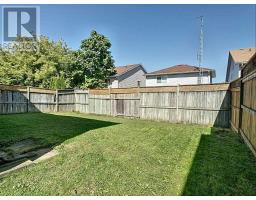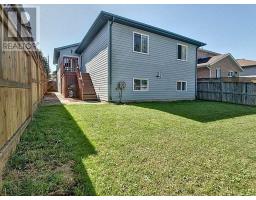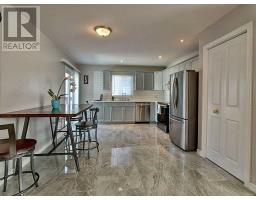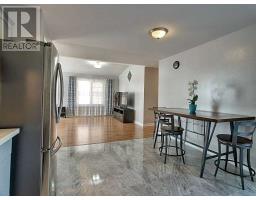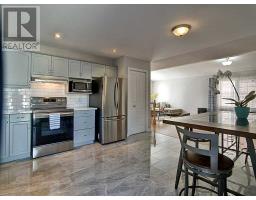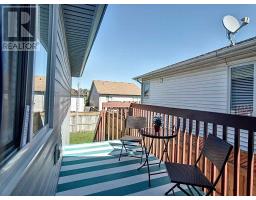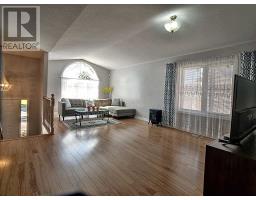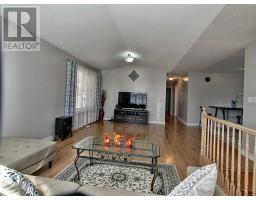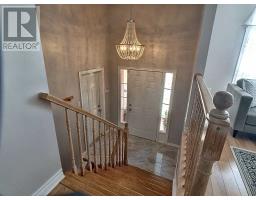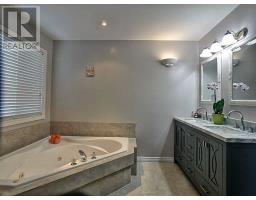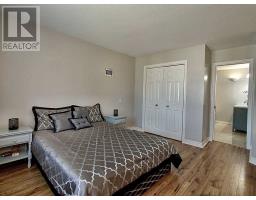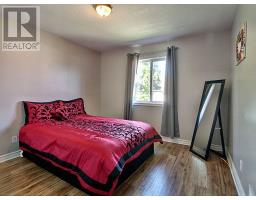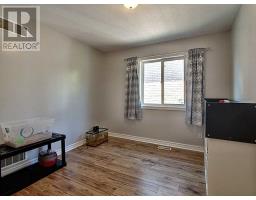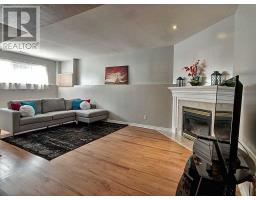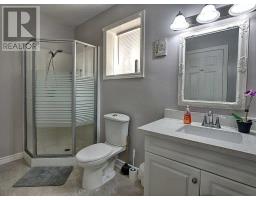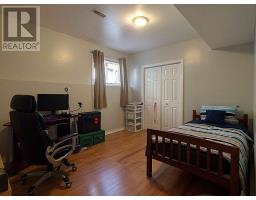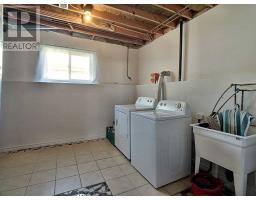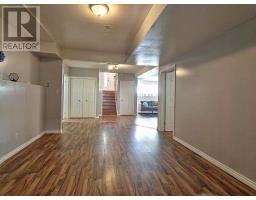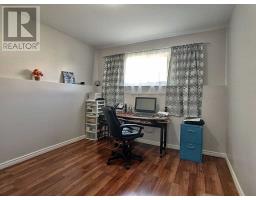5 Bedroom
2 Bathroom
Raised Bungalow
Fireplace
Central Air Conditioning
Forced Air
$573,999
Raised Bungalow Located In Highly Desirable And Family Friendly Neighborhood. Open Concept Main Level With 3 Bdrms And Bthrm, Kitchen And Family Room. Lower Level 2 Bdrms And Full Bthrm W/ Large Above Grade Windows And Large Rec Room. Carpet Free Home With Central A/C. Shingles (2017) Furnace (2017) Driveway (2019) Stucco (2019) And Much More. Inc: W/D, S/S Kitchen Appliances & Washer And Dryer. Close To Shops, Restaurants 10 Minutes To Falls. (id:25308)
Property Details
|
MLS® Number
|
X4583240 |
|
Property Type
|
Single Family |
|
Parking Space Total
|
4 |
Building
|
Bathroom Total
|
2 |
|
Bedrooms Above Ground
|
3 |
|
Bedrooms Below Ground
|
2 |
|
Bedrooms Total
|
5 |
|
Architectural Style
|
Raised Bungalow |
|
Basement Development
|
Finished |
|
Basement Type
|
N/a (finished) |
|
Construction Style Attachment
|
Detached |
|
Cooling Type
|
Central Air Conditioning |
|
Exterior Finish
|
Stucco, Vinyl |
|
Fireplace Present
|
Yes |
|
Heating Fuel
|
Natural Gas |
|
Heating Type
|
Forced Air |
|
Stories Total
|
1 |
|
Type
|
House |
Parking
Land
|
Acreage
|
No |
|
Size Irregular
|
39.37 X 104.99 Ft |
|
Size Total Text
|
39.37 X 104.99 Ft |
Rooms
| Level |
Type |
Length |
Width |
Dimensions |
|
Basement |
Bedroom 4 |
3.89 m |
3.2 m |
3.89 m x 3.2 m |
|
Basement |
Bedroom 5 |
3.66 m |
3.05 m |
3.66 m x 3.05 m |
|
Basement |
Family Room |
6.91 m |
3.2 m |
6.91 m x 3.2 m |
|
Basement |
Laundry Room |
3.35 m |
3.89 m |
3.35 m x 3.89 m |
|
Basement |
Recreational, Games Room |
6.1 m |
3.73 m |
6.1 m x 3.73 m |
|
Main Level |
Master Bedroom |
4.19 m |
4.27 m |
4.19 m x 4.27 m |
|
Main Level |
Bedroom 2 |
3.15 m |
3.05 m |
3.15 m x 3.05 m |
|
Main Level |
Bedroom 3 |
3.81 m |
3.35 m |
3.81 m x 3.35 m |
|
Main Level |
Kitchen |
4.62 m |
3.81 m |
4.62 m x 3.81 m |
|
Main Level |
Living Room |
7.11 m |
3.66 m |
7.11 m x 3.66 m |
https://purplebricks.ca/on/hamilton-burlington-niagara/niagara-falls/home-for-sale/hab-8071-harvest-crescent-874606
