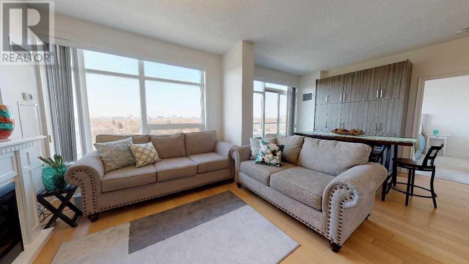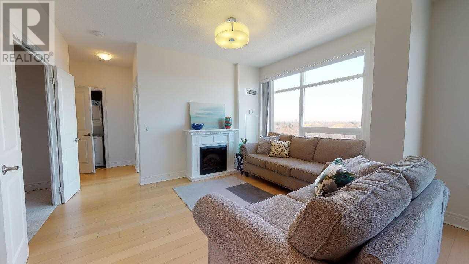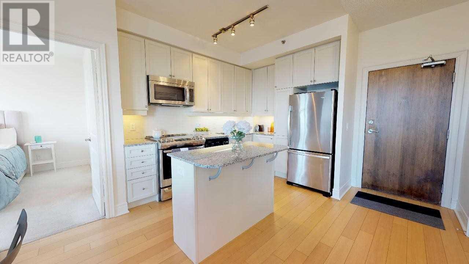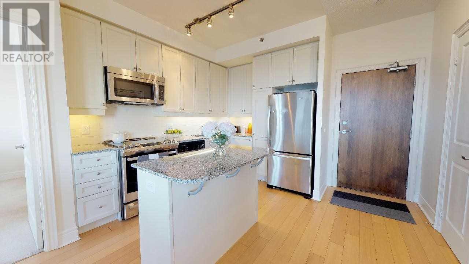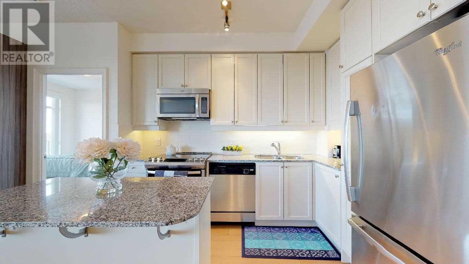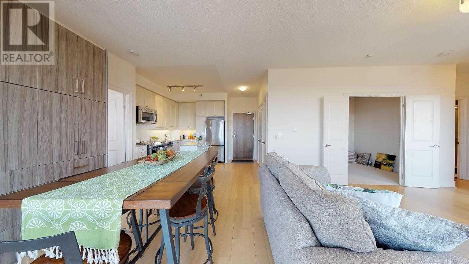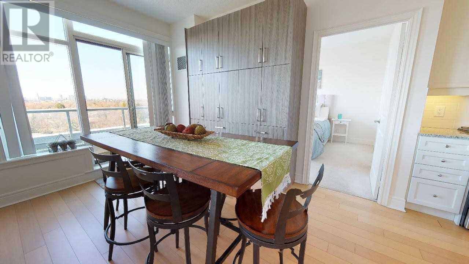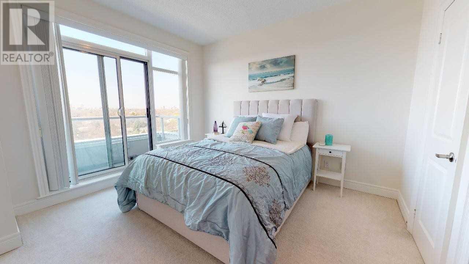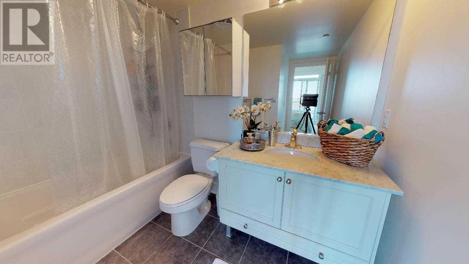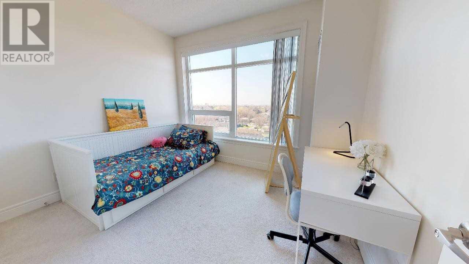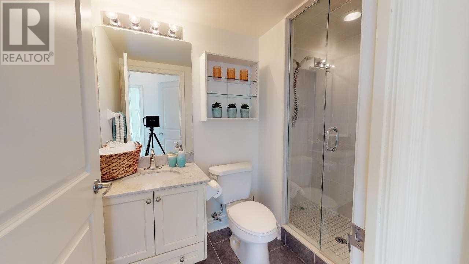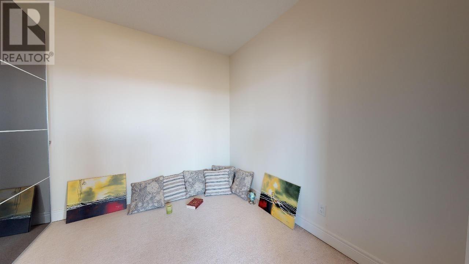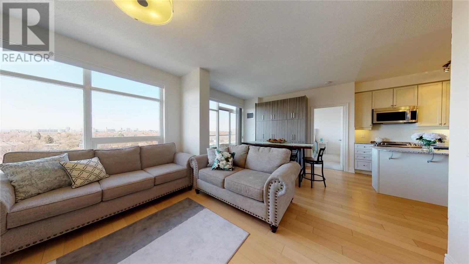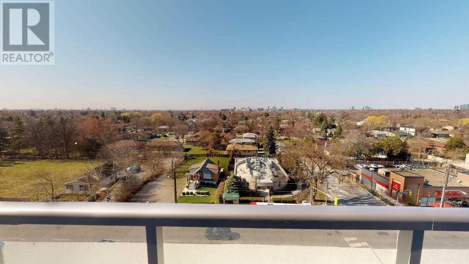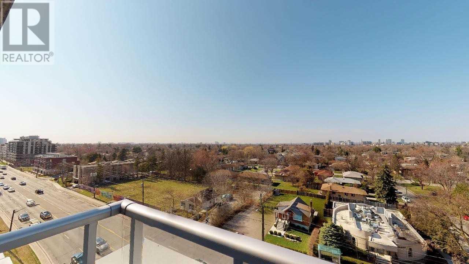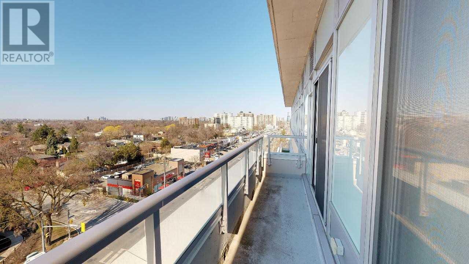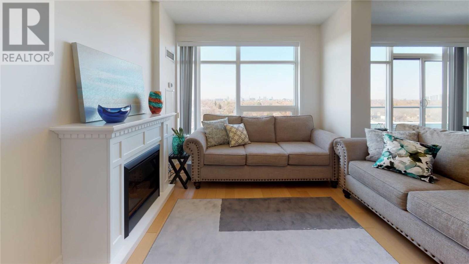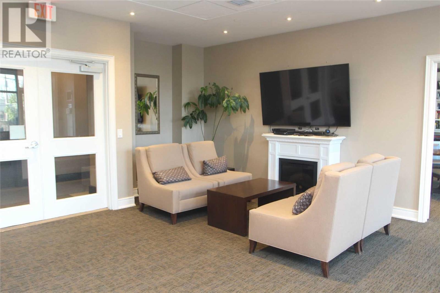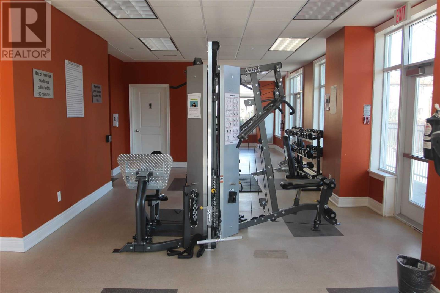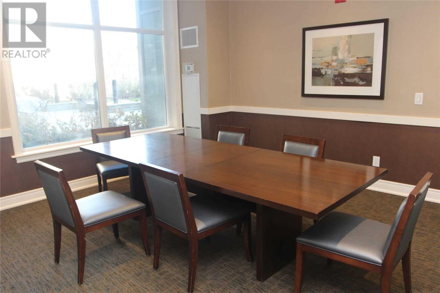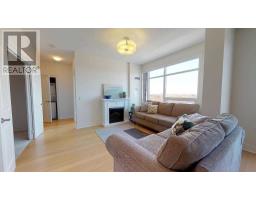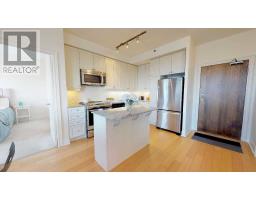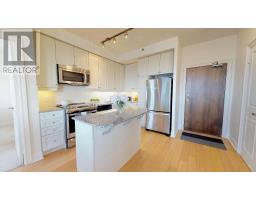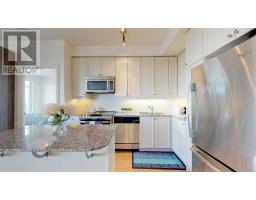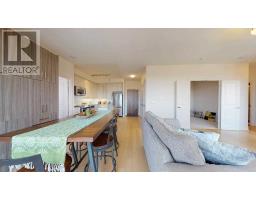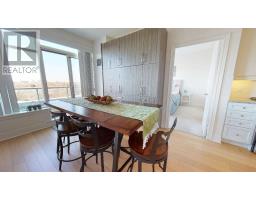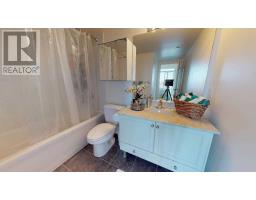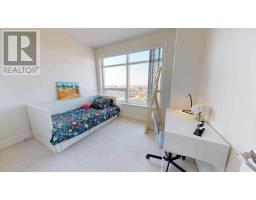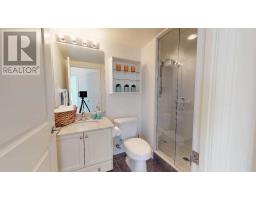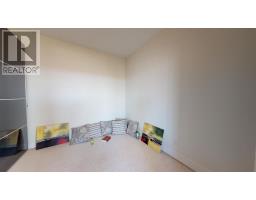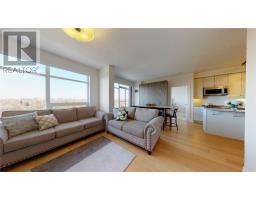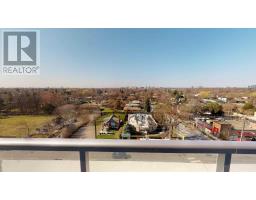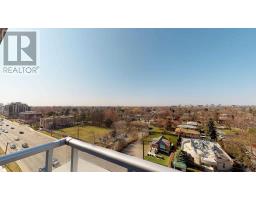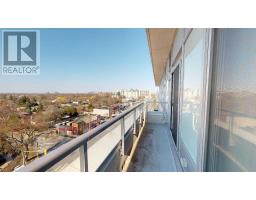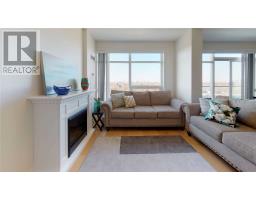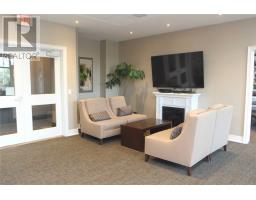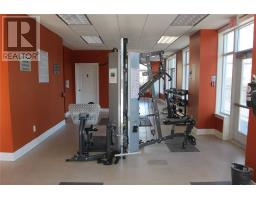#806 -701 Sheppard Ave W Toronto, Ontario M3H 2S7
$749,000Maintenance,
$762.40 Monthly
Maintenance,
$762.40 MonthlyBright Spacious Penthouse W/Very Lg Rooms. Den Can Be Used As Bdrm W/Private Door! Modern & Luxurious. Open Concept Kit/Liv/Din. Fireplace. Fantastic Open Views Of Bathurst Manor. Granite Counters Throughout. Ss Appliances. Lg Master W/Ensuite & W/I Closet. Den Is As Lg As Bdrm! Incl. Built Ins In Several Rooms. Lots Of Storage. Fabulous Well Maintained. Family Friendly Bldg & Neighbourhood. Sought After Dublin Heights, Mackenzie & Heschel Schools.**** EXTRAS **** Ss Fridge, Ss Stove With Wifi!, Ss Dishwasher, Ss Hood/Micro Combo, Washer And Dryer. Built In Pantry And Built In Closet In Den. Granite Counters Thruout. Gas Fireplace. All Elf's, All Window Covs. Furnace. Parking & Locker. Gym, Rooftop (id:25308)
Property Details
| MLS® Number | C4610525 |
| Property Type | Single Family |
| Community Name | Clanton Park |
| Features | Balcony |
| Parking Space Total | 1 |
Building
| Bathroom Total | 2 |
| Bedrooms Above Ground | 2 |
| Bedrooms Below Ground | 1 |
| Bedrooms Total | 3 |
| Amenities | Storage - Locker, Party Room, Security/concierge, Exercise Centre |
| Cooling Type | Central Air Conditioning |
| Exterior Finish | Brick |
| Fire Protection | Security Guard |
| Fireplace Present | Yes |
| Heating Fuel | Natural Gas |
| Heating Type | Forced Air |
| Type | Apartment |
Parking
| Underground | |
| Visitor parking |
Land
| Acreage | No |
Rooms
| Level | Type | Length | Width | Dimensions |
|---|---|---|---|---|
| Flat | Living Room | 2.97 m | 4.09 m | 2.97 m x 4.09 m |
| Flat | Dining Room | 3.05 m | 4.07 m | 3.05 m x 4.07 m |
| Flat | Kitchen | 3.69 m | 3.04 m | 3.69 m x 3.04 m |
| Flat | Master Bedroom | 3.28 m | 3.76 m | 3.28 m x 3.76 m |
| Flat | Bedroom 2 | 3.29 m | 2.88 m | 3.29 m x 2.88 m |
| Flat | Den | 3.27 m | 2.81 m | 3.27 m x 2.81 m |
https://www.realtor.ca/PropertyDetails.aspx?PropertyId=21253203
Interested?
Contact us for more information
