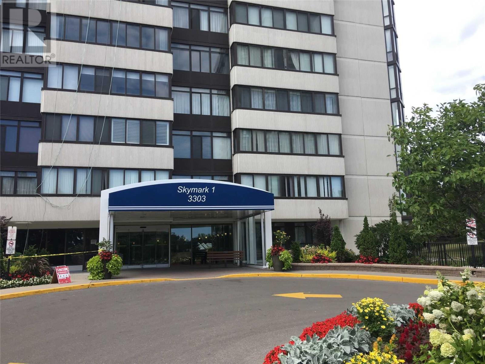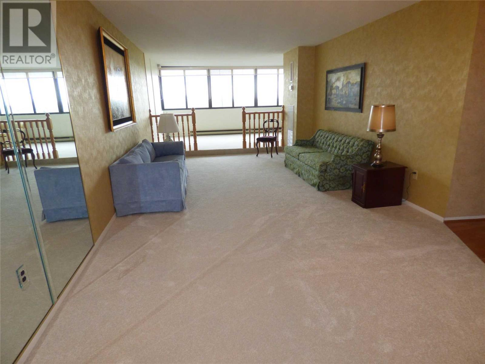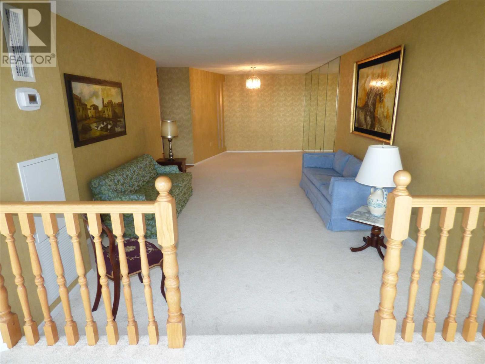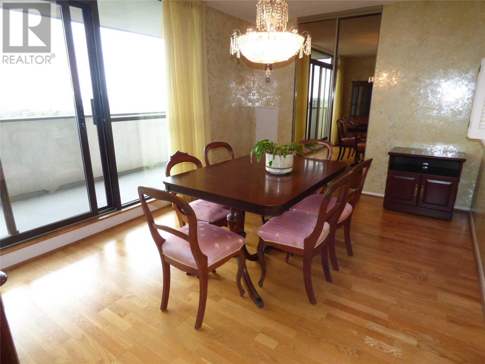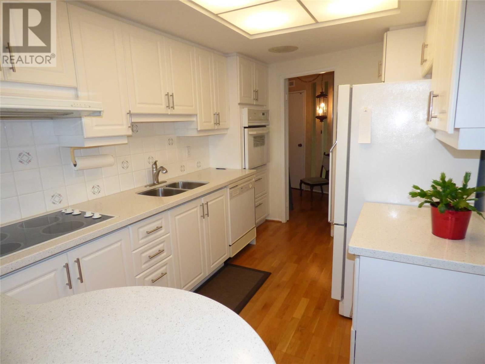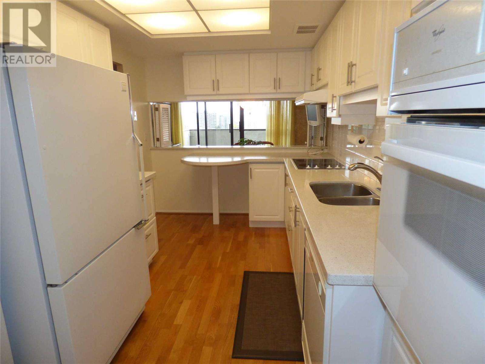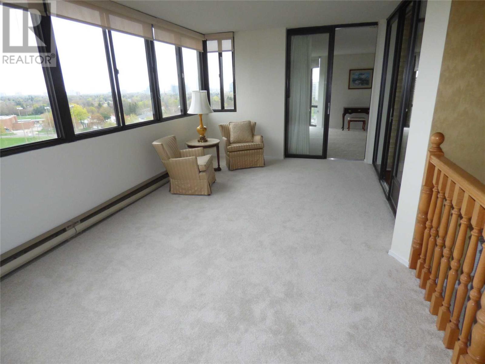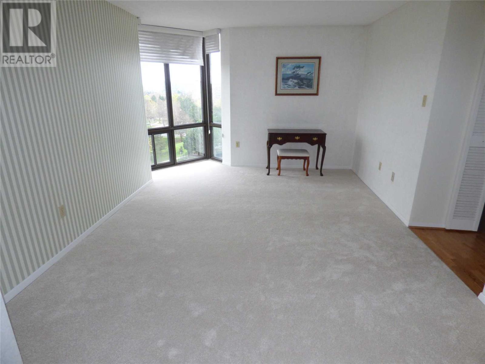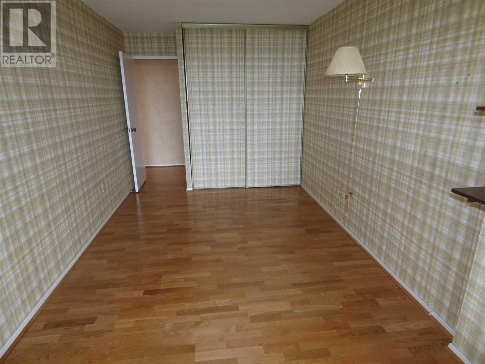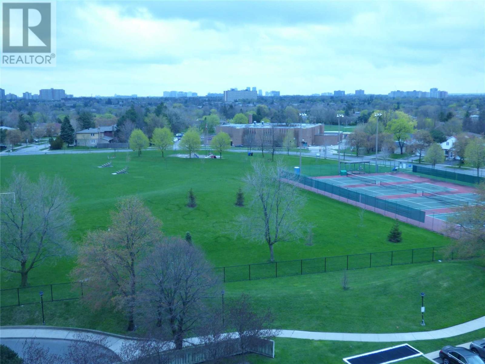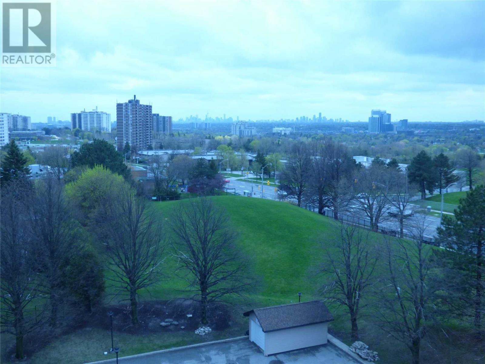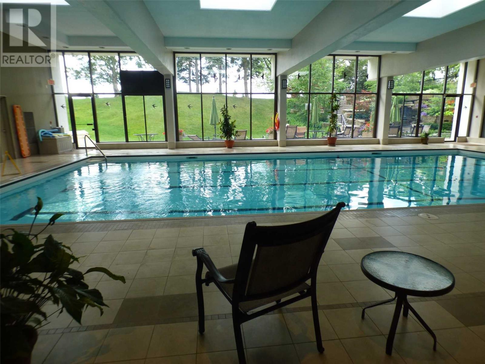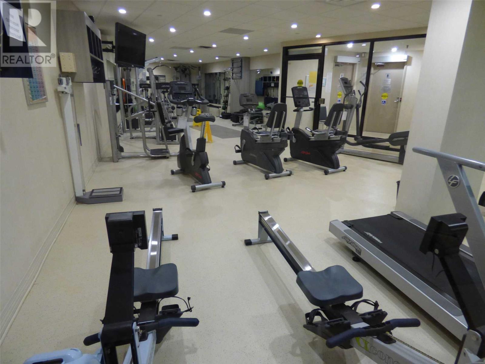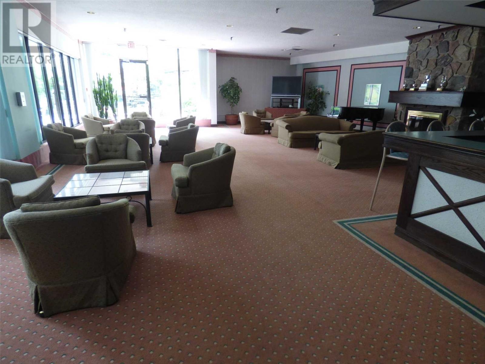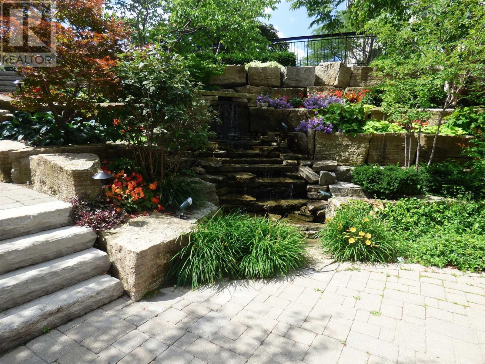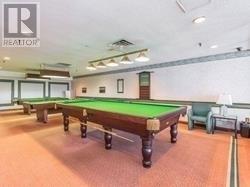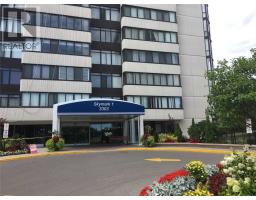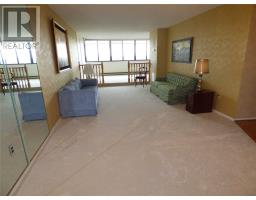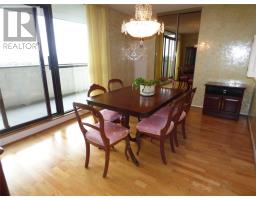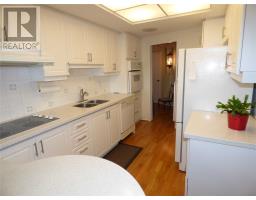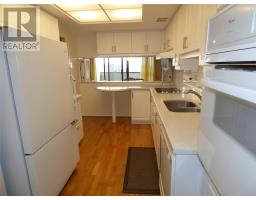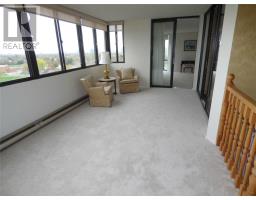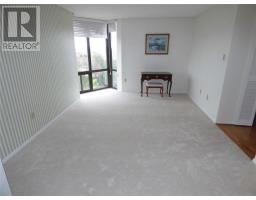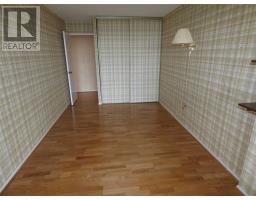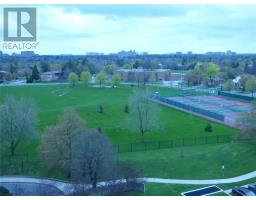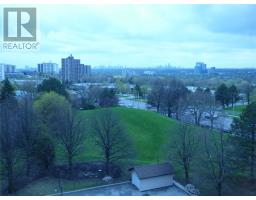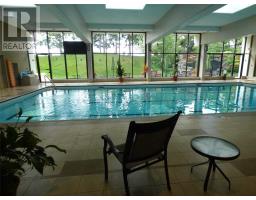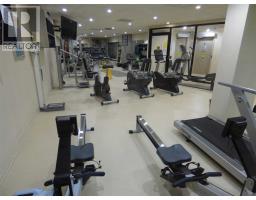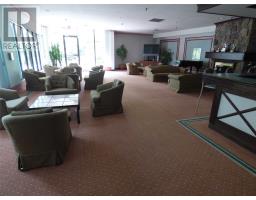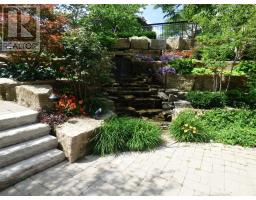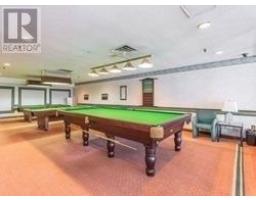#806 -3303 Don Mills Rd Toronto, Ontario M2J 4T6
$625,000Maintenance,
$1,202.44 Monthly
Maintenance,
$1,202.44 MonthlyPrestigious ""Skymark 1"" By Tridel. Approx.1600 Sq. Ft. S.E. The Best Corner Suite With Family Rm (Currently Used As Dining Rm), Solarium/Den & Balcony. Nicely Renovated: Kitchen, Main Bathroom, Solarium/Den. Engineered Hardwood Flooring,Brand New Broadloom, Eat-In Kitchen Counter, Stove-Top & Built-In Oven. Quartz Counters, Master Bedroom Has Fitted Walk-In Closet & 3 Pc. Ensuite Bathroom. Ensuite Laundry & Locker. 2 Separate Parking Spaces. Great View!**** EXTRAS **** All Electric Light Fixtures, Chandelier, Fridge, Stove-Top, Built-In Oven, Built-In Dishwasher, Kitchen T V, Washer, Dryer, Brand New Broadloom, Engineered Hardwood, Existing Window Coverings, Full Rec Centre: 2 Pools, Gym, Tennis, Squash + (id:25308)
Property Details
| MLS® Number | C4533506 |
| Property Type | Single Family |
| Community Name | Don Valley Village |
| Amenities Near By | Park, Public Transit, Schools |
| Community Features | Pets Not Allowed |
| Features | Balcony |
| Parking Space Total | 2 |
| Pool Type | Indoor Pool, Outdoor Pool |
| Structure | Tennis Court |
| View Type | View |
Building
| Bathroom Total | 2 |
| Bedrooms Above Ground | 2 |
| Bedrooms Total | 2 |
| Amenities | Security/concierge, Exercise Centre |
| Cooling Type | Central Air Conditioning |
| Exterior Finish | Concrete |
| Fire Protection | Security Guard |
| Type | Apartment |
Parking
| Underground | |
| Visitor parking |
Land
| Acreage | No |
| Land Amenities | Park, Public Transit, Schools |
Rooms
| Level | Type | Length | Width | Dimensions |
|---|---|---|---|---|
| Flat | Kitchen | 4.1 m | 2.54 m | 4.1 m x 2.54 m |
| Flat | Living Room | 4.82 m | 3.66 m | 4.82 m x 3.66 m |
| Flat | Dining Room | 3.35 m | 3.16 m | 3.35 m x 3.16 m |
| Flat | Solarium | 6.47 m | 3.14 m | 6.47 m x 3.14 m |
| Flat | Family Room | 4.45 m | 3.13 m | 4.45 m x 3.13 m |
| Flat | Master Bedroom | 5.17 m | 3.42 m | 5.17 m x 3.42 m |
| Flat | Bedroom 2 | 4.82 m | 2.72 m | 4.82 m x 2.72 m |
https://www.realtor.ca/PropertyDetails.aspx?PropertyId=20981437
Interested?
Contact us for more information
