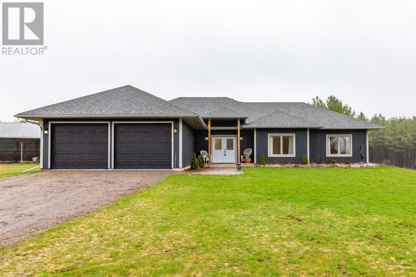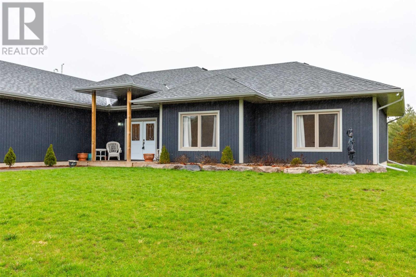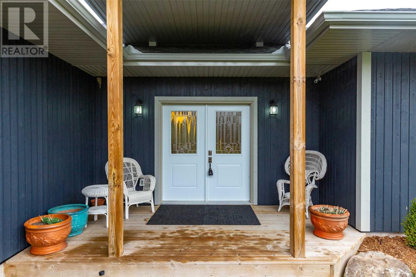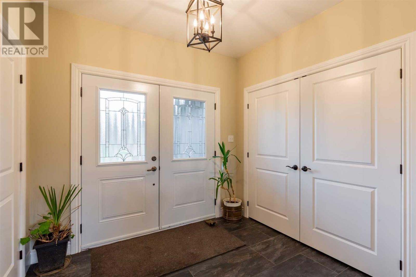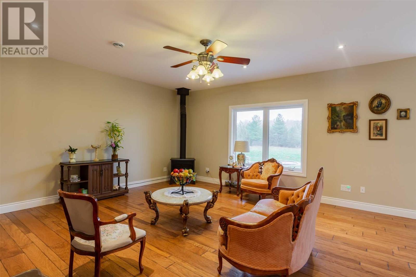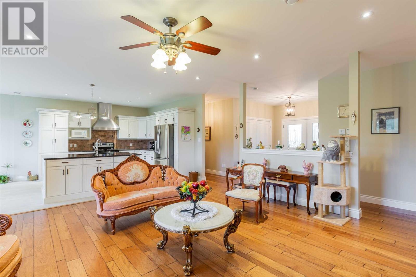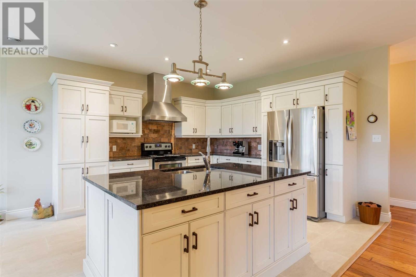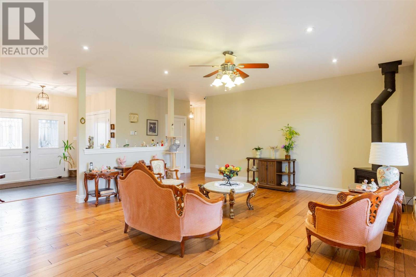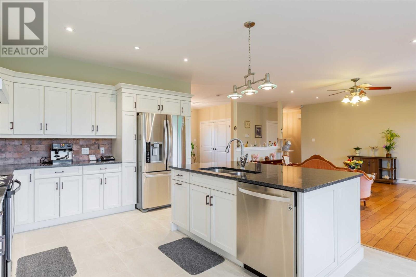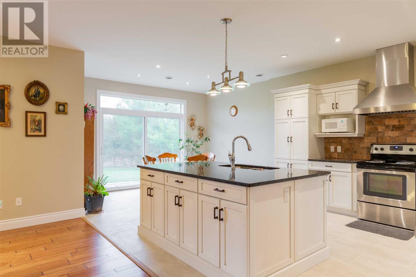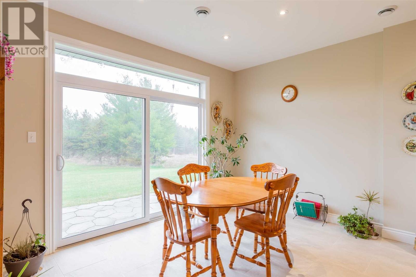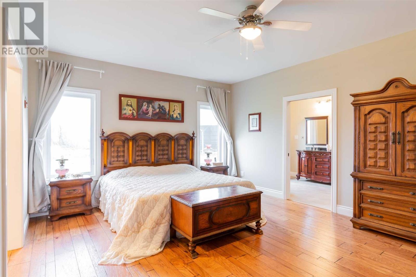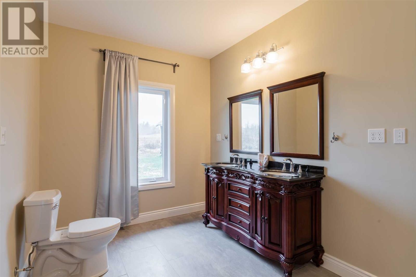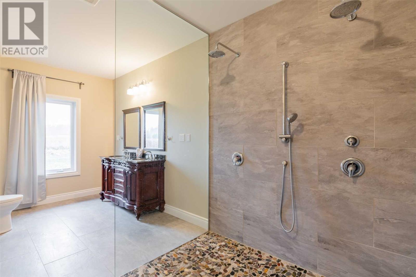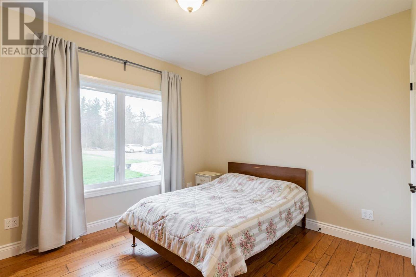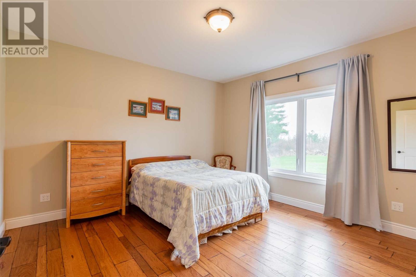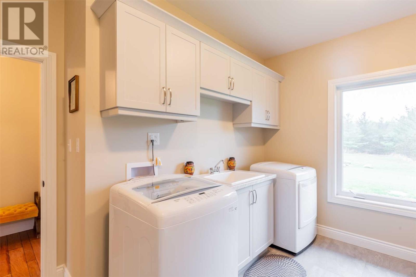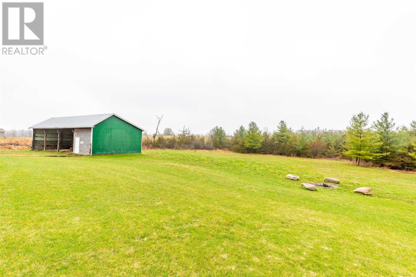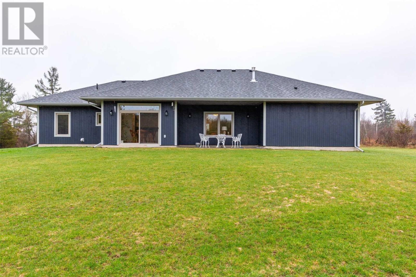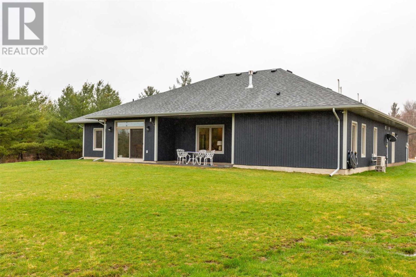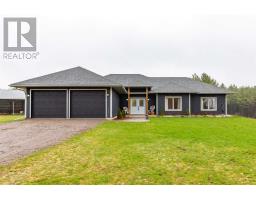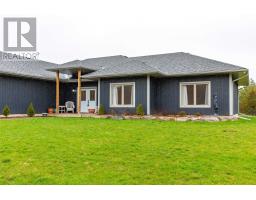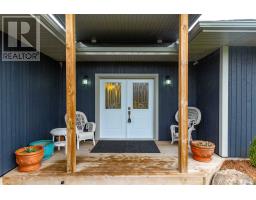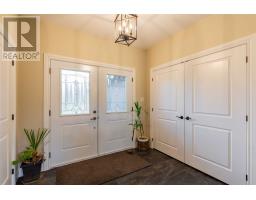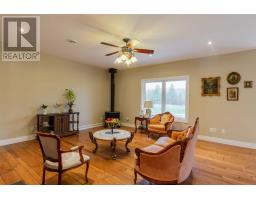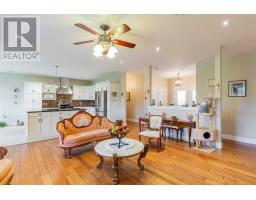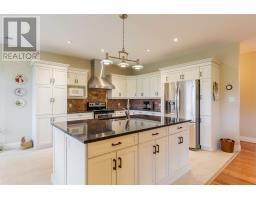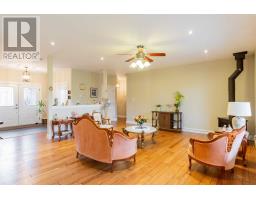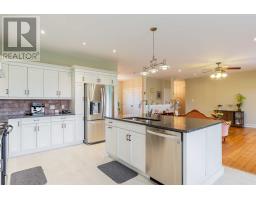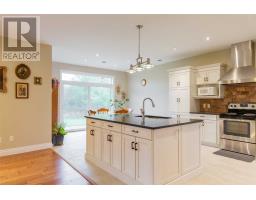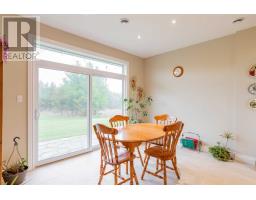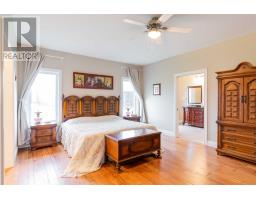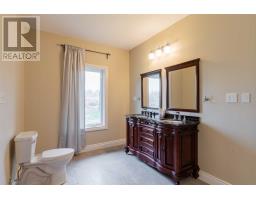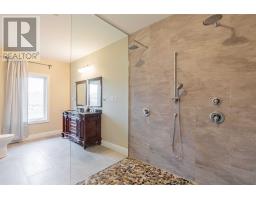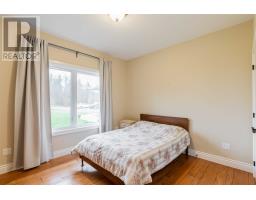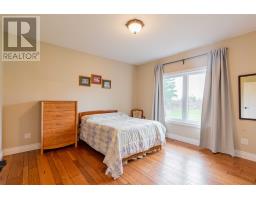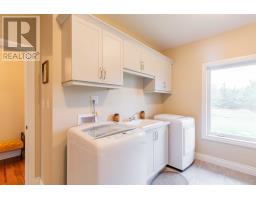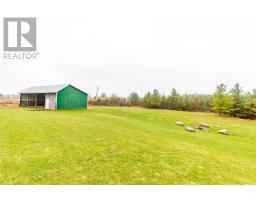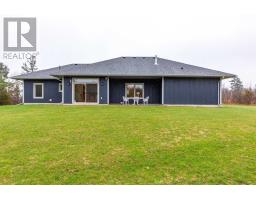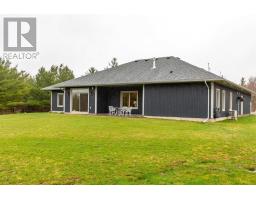3 Bedroom
3 Bathroom
Bungalow
Fireplace
Wall Unit
Hot Water Radiator Heat
Acreage
$699,900
Welcome To This ""Little Piece Of Paradise"". Just Over 2 Yr Old Beautiful Cape Cod Style Home. Nestled On 10 Acres Of Complete Privacy. Enter Into The Spacious Front Foyer With An Open Concept Design To The Living Room (W/A Gas F/P), Hardwood Floors And An Absolute Gorgeous Kitchen W/Granite Counters, A Large Island And A Great Size Breakfast Area With A Walkout To The Backyard. Huge Master Bedroom With A Massive Walk-In Closet, 4 Piece Ens. & W/I Shower**** EXTRAS **** Attention To Detail Throughout This Home. An Absolute Beauty. In-Floor Heating Throughout. Inclusions: Culligan Sulfur Clear System W/Clorinator & Culligan High Eff 9"" Water Softener, Central Vac (id:25308)
Property Details
|
MLS® Number
|
X4509833 |
|
Property Type
|
Single Family |
|
Community Name
|
Campbellford |
|
Features
|
Level Lot, Wooded Area |
|
Parking Space Total
|
10 |
Building
|
Bathroom Total
|
3 |
|
Bedrooms Above Ground
|
3 |
|
Bedrooms Total
|
3 |
|
Architectural Style
|
Bungalow |
|
Construction Style Attachment
|
Detached |
|
Cooling Type
|
Wall Unit |
|
Fireplace Present
|
Yes |
|
Heating Fuel
|
Propane |
|
Heating Type
|
Hot Water Radiator Heat |
|
Stories Total
|
1 |
|
Type
|
House |
Parking
Land
|
Acreage
|
Yes |
|
Size Irregular
|
468 X 939 Ft ; 10 Acres |
|
Size Total Text
|
468 X 939 Ft ; 10 Acres|10 - 24.99 Acres |
Rooms
| Level |
Type |
Length |
Width |
Dimensions |
|
Main Level |
Kitchen |
3.92 m |
4.43 m |
3.92 m x 4.43 m |
|
Main Level |
Eating Area |
4.04 m |
2.55 m |
4.04 m x 2.55 m |
|
Main Level |
Living Room |
5.58 m |
5.27 m |
5.58 m x 5.27 m |
|
Main Level |
Master Bedroom |
5.36 m |
4.26 m |
5.36 m x 4.26 m |
|
Main Level |
Bedroom 2 |
4.06 m |
4.05 m |
4.06 m x 4.05 m |
|
Main Level |
Bedroom 3 |
3.59 m |
3.92 m |
3.59 m x 3.92 m |
|
Main Level |
Laundry Room |
3.7 m |
3.83 m |
3.7 m x 3.83 m |
Utilities
https://www.realtor.ca/PropertyDetails.aspx?PropertyId=20897778
