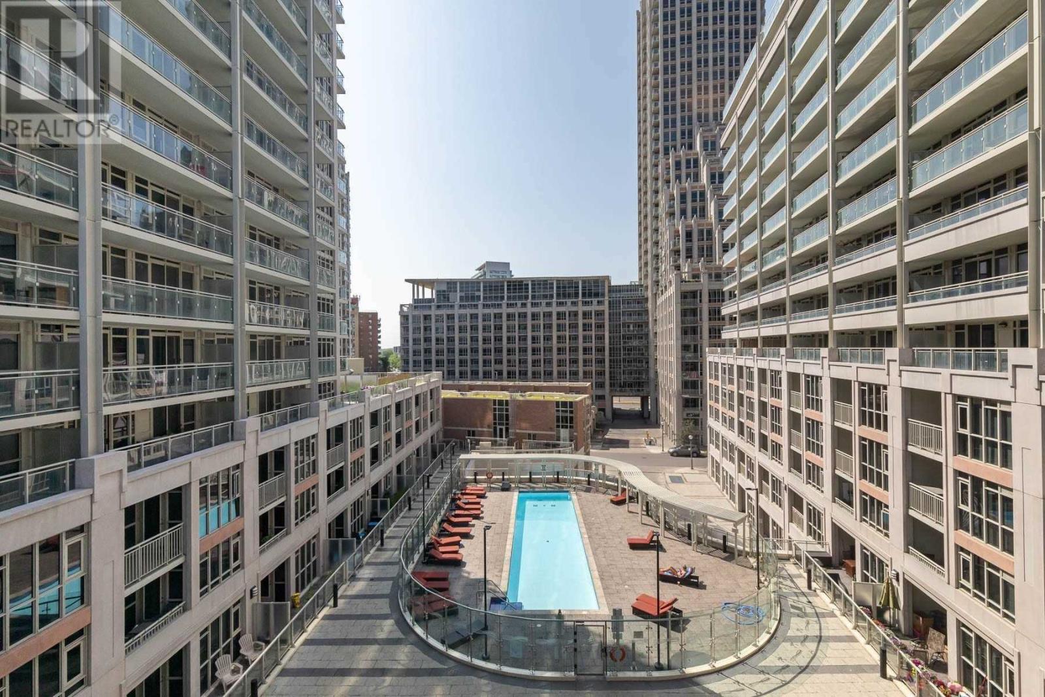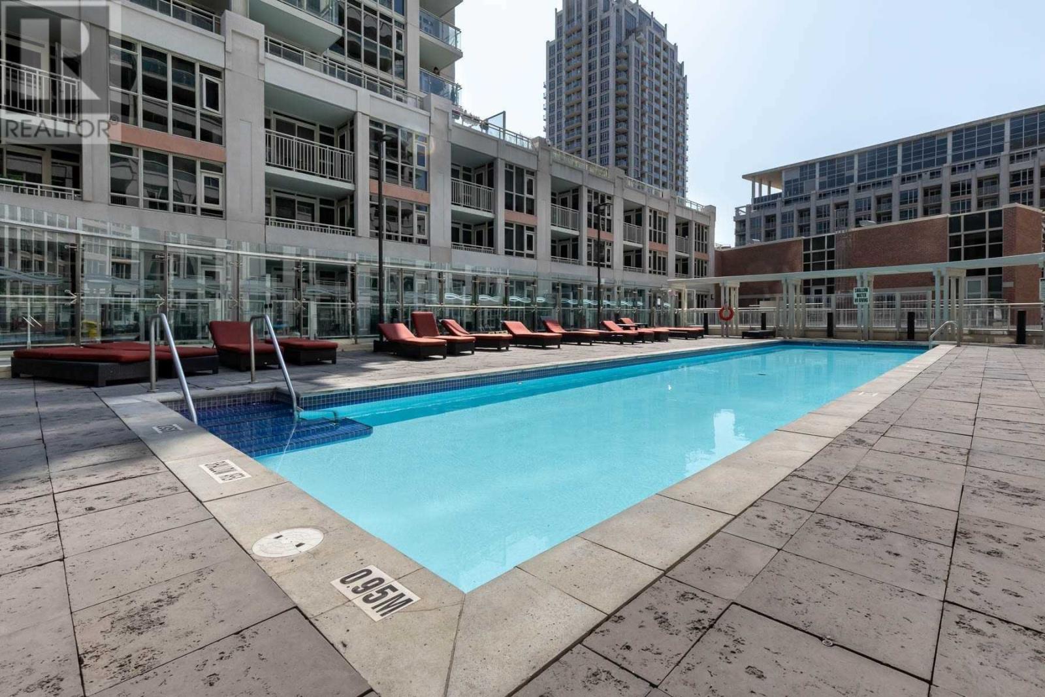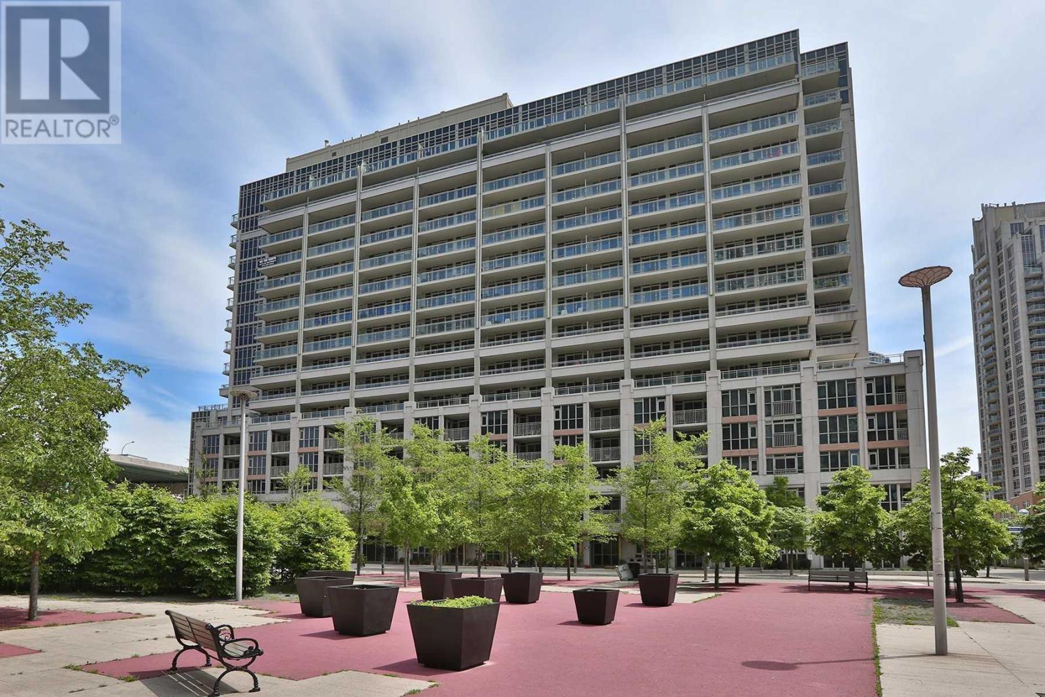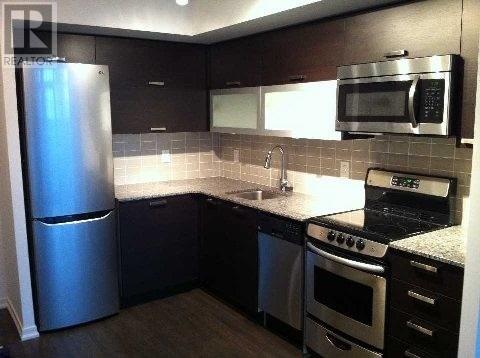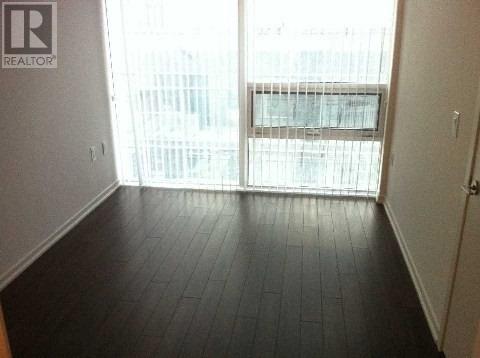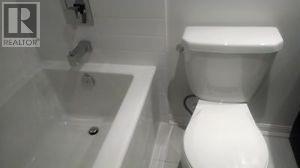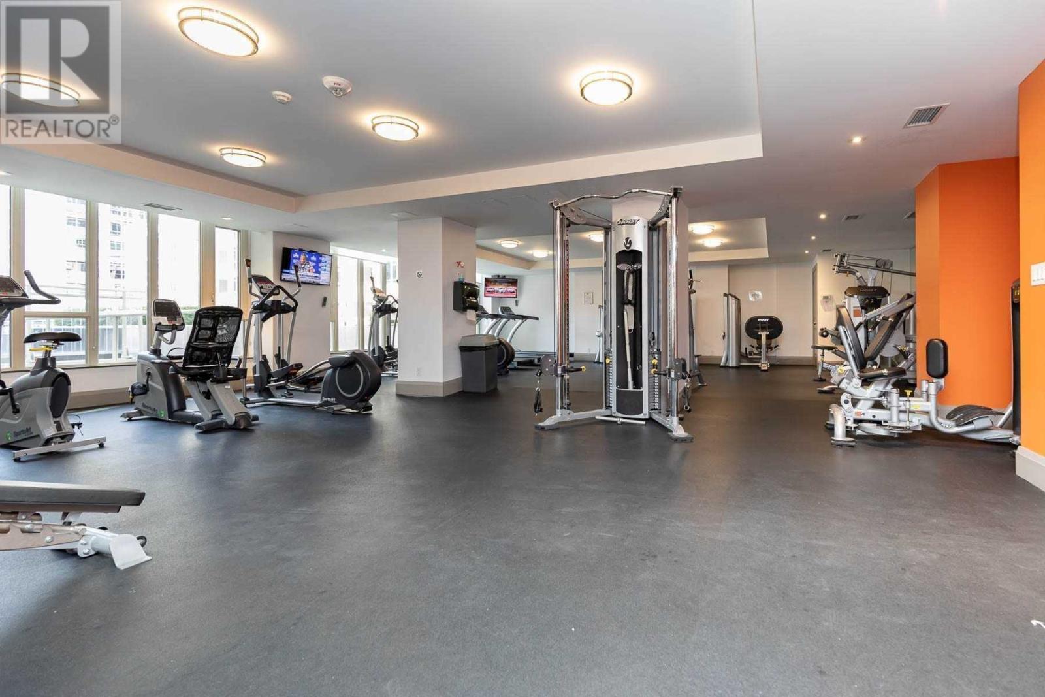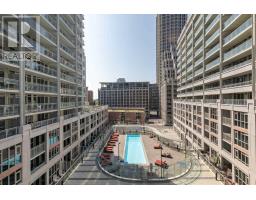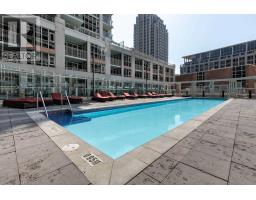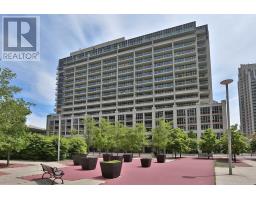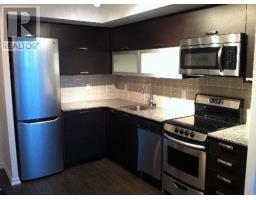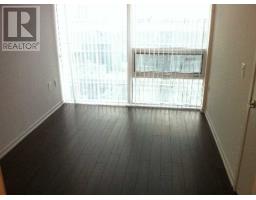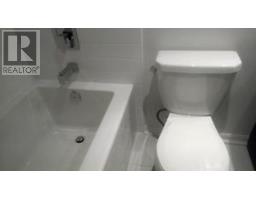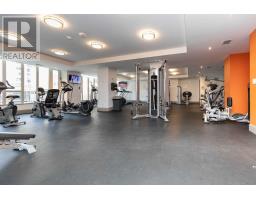#804 -35 Bastion St Toronto, Ontario M5V 0C2
2 Bedroom
1 Bathroom
Outdoor Pool
Central Air Conditioning
Forced Air
Waterfront
$629,900Maintenance,
$476.98 Monthly
Maintenance,
$476.98 MonthlyStunning 1+1 Unit Den Can Be As 2nd Bedroom. East Facing Lot Of Sunlight. In The York Harbour Club By Plaza Corp. Hardwood Flooring Throughout. Highly Functional Layout With No Wasted Sqft. East Facing Large Balcony. Easy Access To Liberty Village, King West, Hiking/Biking Trail. Step To Street Car & Highway. Fabulous Amenities: Fully Equipped Fitness Center, Outdoor Pool, Billiards Room, Guest Suite, Gym, Outdoor Terrace With Bbq, 24 Hrs Concierge.**** EXTRAS **** S/S Appliances, Fridge, Stove, B/I Dishwasher, Microwave, Stack Front Load Washer/Dryer, All Window Coverings, All Elf, 1 Parking & 1 Locker Included. (id:25308)
Property Details
| MLS® Number | C4567627 |
| Property Type | Single Family |
| Community Name | Waterfront Communities C1 |
| Amenities Near By | Park, Public Transit |
| Features | Balcony |
| Parking Space Total | 1 |
| Pool Type | Outdoor Pool |
| View Type | View |
| Water Front Type | Waterfront |
Building
| Bathroom Total | 1 |
| Bedrooms Above Ground | 1 |
| Bedrooms Below Ground | 1 |
| Bedrooms Total | 2 |
| Amenities | Storage - Locker, Security/concierge, Party Room, Exercise Centre |
| Cooling Type | Central Air Conditioning |
| Exterior Finish | Brick |
| Heating Fuel | Natural Gas |
| Heating Type | Forced Air |
| Type | Apartment |
Parking
| Underground | |
| Visitor parking |
Land
| Acreage | No |
| Land Amenities | Park, Public Transit |
Rooms
| Level | Type | Length | Width | Dimensions |
|---|---|---|---|---|
| Main Level | Living Room | 5.84 m | 3.2 m | 5.84 m x 3.2 m |
| Main Level | Dining Room | 5.84 m | 3.2 m | 5.84 m x 3.2 m |
| Main Level | Kitchen | 2.92 m | 2.44 m | 2.92 m x 2.44 m |
| Main Level | Master Bedroom | 3.35 m | 3.18 m | 3.35 m x 3.18 m |
| Main Level | Den | 2.26 m | 2.11 m | 2.26 m x 2.11 m |
https://www.realtor.ca/PropertyDetails.aspx?PropertyId=21105080
Interested?
Contact us for more information
